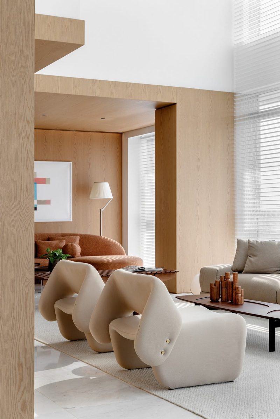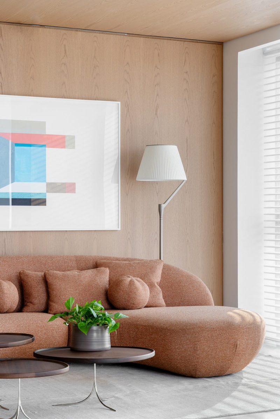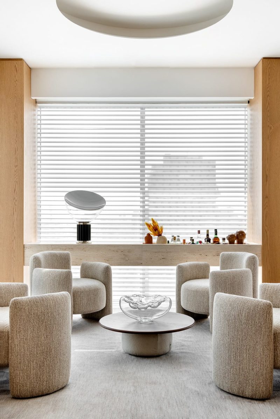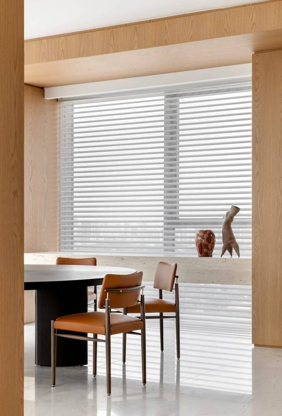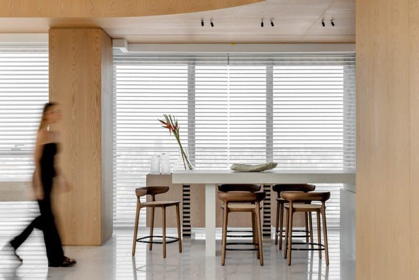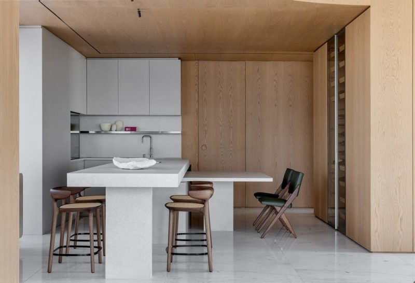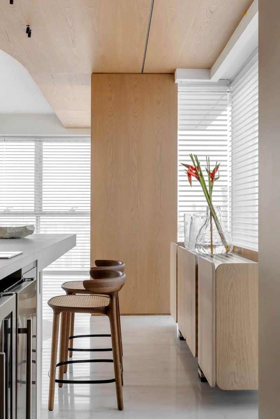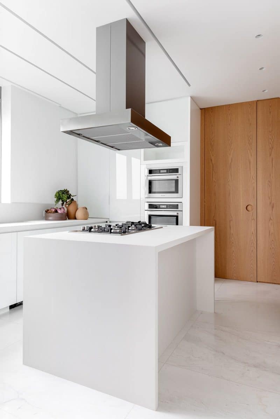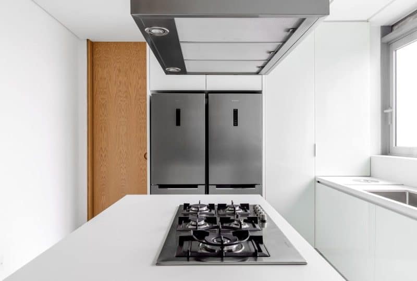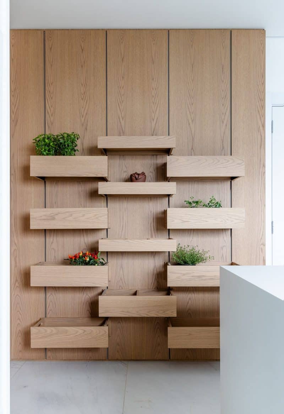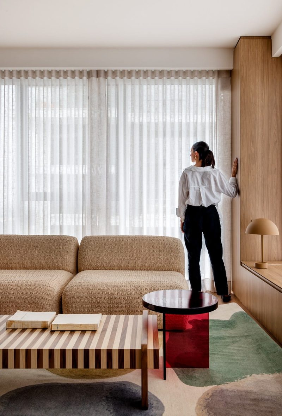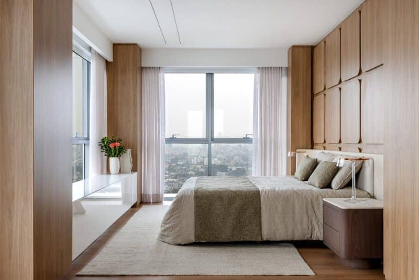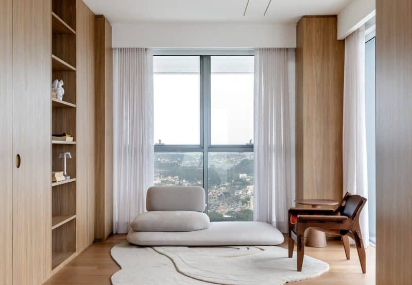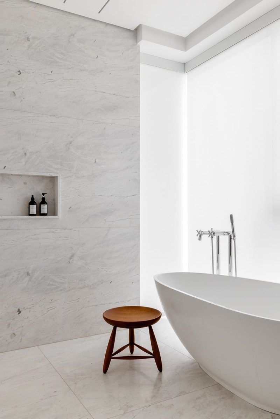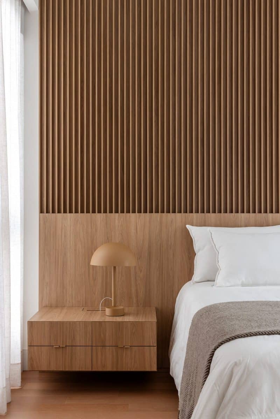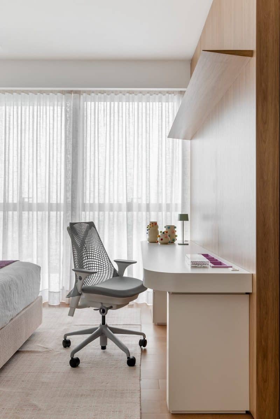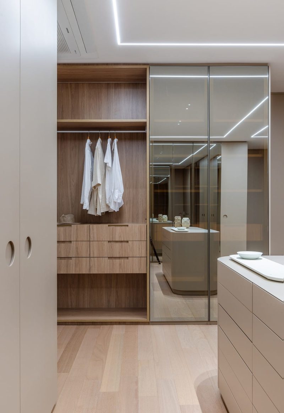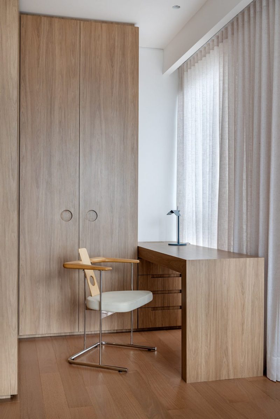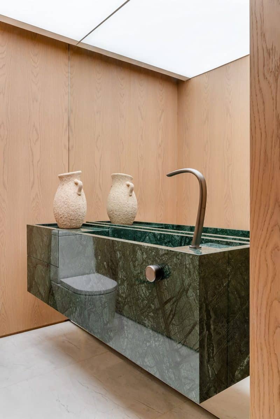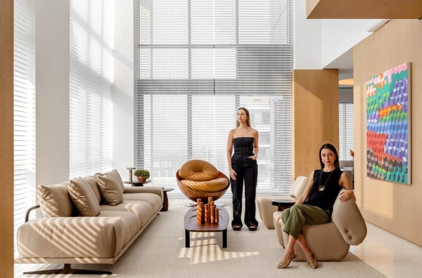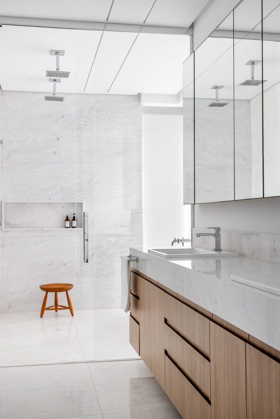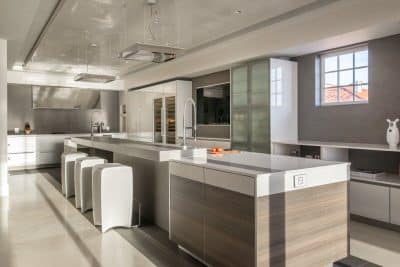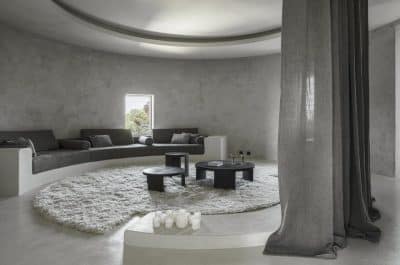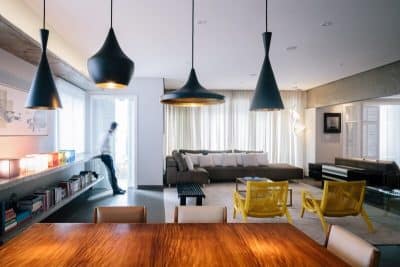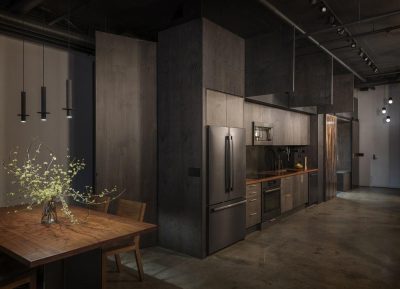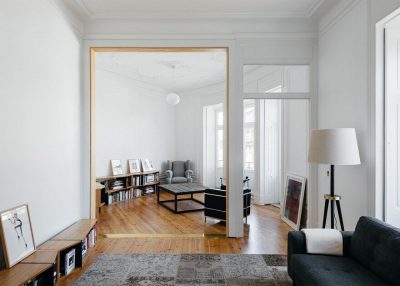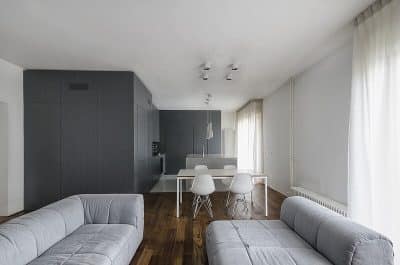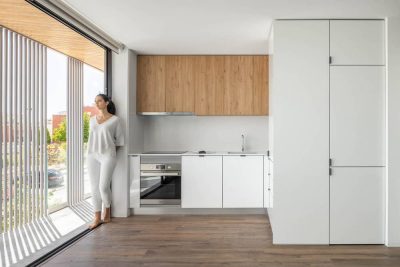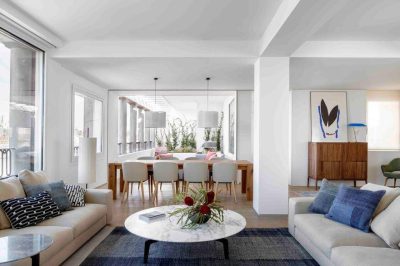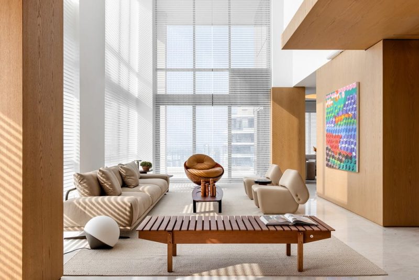
Project: Sabbia Apartment
Architecture: Rauen Garbers Arquitetura
Lead Architects: Carolina Rauen, Larissa Garbers
Location: Curitiba, Paraná, Brazil
Area: 540 m2
Year: 2024
Photo Credits: Fabio Jr Severo
Sabbia apartment is a stunning 540m² home in Curitiba, Brazil. The apartment offers a full 360º view with a special focus on Barigui Park. Located in a vibrant city, the design lets you feel the city come alive through its architecture. The project is set on two floors: the lower floor is for social spaces, while the upper floor is reserved for private areas.
Design Concept and Materials
The building has a striking glass skin that gives it a modern look. To warm up the space, architects Carolina Rauen and Larissa Garbers of Rauen Garbers Arquitetura used natural wood for joinery and furniture. They chose American Carvalho as the main wood, carefully matching its tone to keep the spaces light and welcoming. Various weaves and textures add depth and make the apartment feel cozy, which was a key goal for the client.
Natural light is a major feature in the design. The architects used large windows and open spaces to create beautiful contrasts of light and shadow. In addition, a well-planned lighting project enhances each room and makes every detail stand out.
Social Spaces and Gourmet Area
At the entrance, the layout encourages a smooth flow between different spaces. Cooking, dining, and enjoying wine all happen in one large area. The architects created a modern gourmet space that differs from the original plan. One standout feature is the 4-meter monolithic stone bench. This bench has two levels: a lower level with chairs for everyday use and a higher level with stools for relaxing. The fully motorized barbecue, with its glass sides and front, adds a touch of elegance and ease to outdoor cooking.
Living Room and Kitchen
The living room is a true highlight of Sabbia apartment. With a ceiling that soars to 6 meters, it offers the most impressive view of the city. The space is filled with iconic Brazilian design pieces and a mix of earthy tones. These elements contrast beautifully with the light floors and wood details.
The kitchen is equally special. All the doors are made from Italian Cinex glass. To add contrast, the cabinets have a dark graphite interior. Smart hardware and accessories optimize space. Features such as drawers with internal lighting, retractable doors for appliances, vertical pantries, and automated tilting doors make daily life easier. A unique “vendinha” system uses suspended boxes on a rack. This design helps save space and adds a playful touch to the kitchen.
Private Suite
The suite offers a breathtaking view of Curitiba. The bed is placed to capture the urban landscape, making it the room’s centerpiece. American oak wood brings a sense of sophistication and warmth to the suite. The bed panel and its organic, curved headboard complete the look, creating a perfect urban retreat.
Sabbia apartment is a blend of modern style, natural warmth, and smart design. It is a home where every detail has been carefully chosen to create comfort and beauty.
