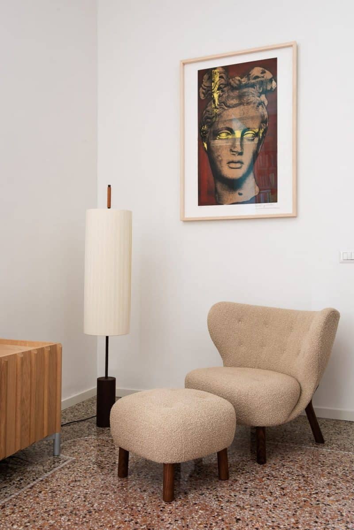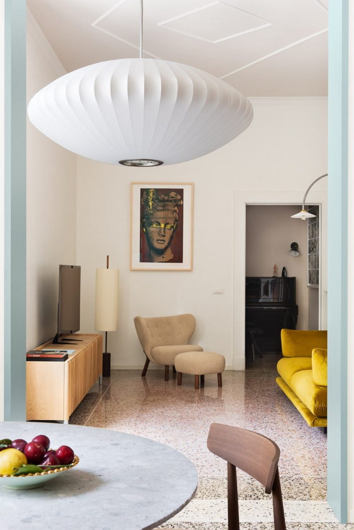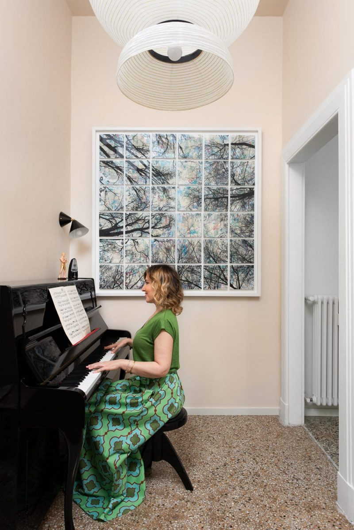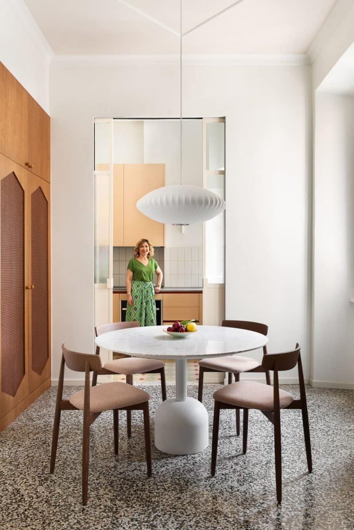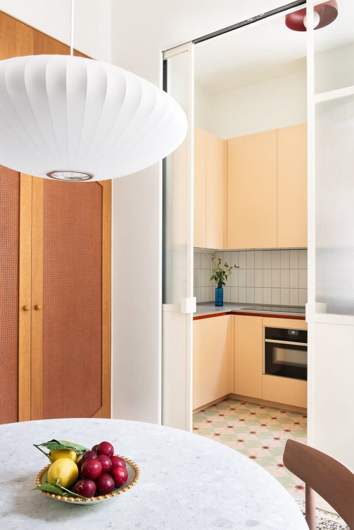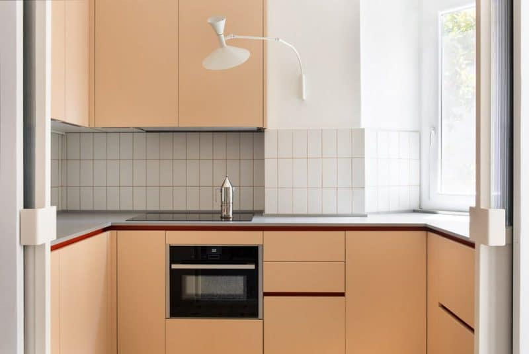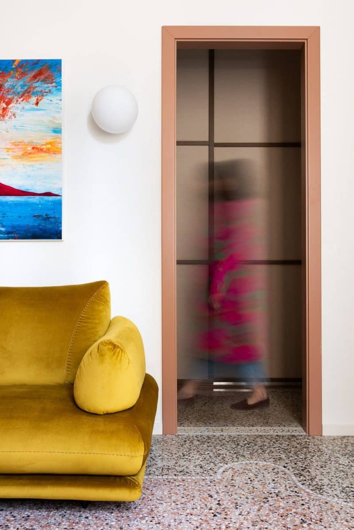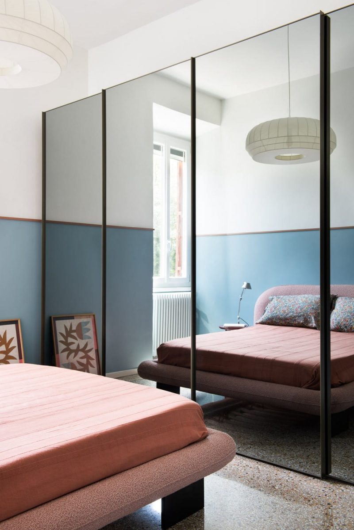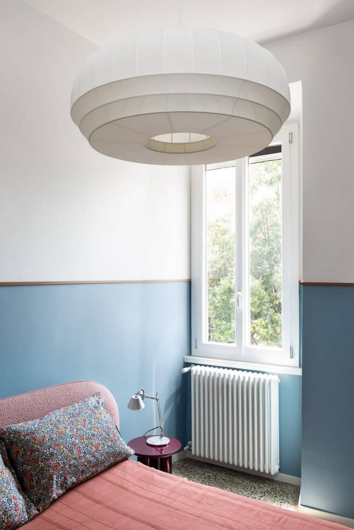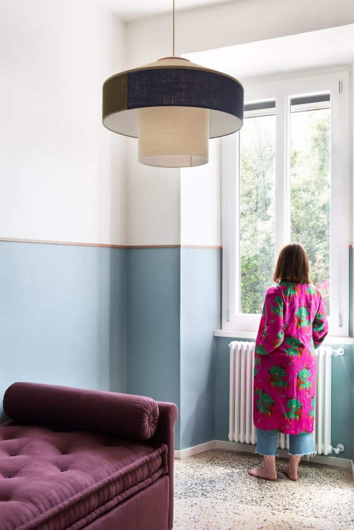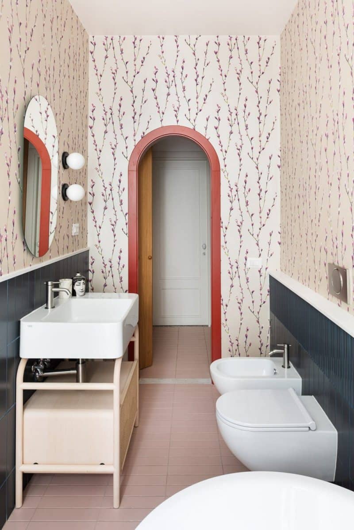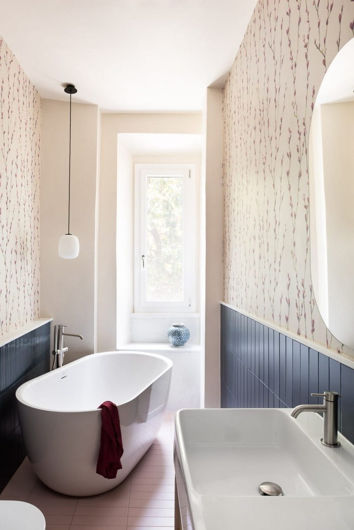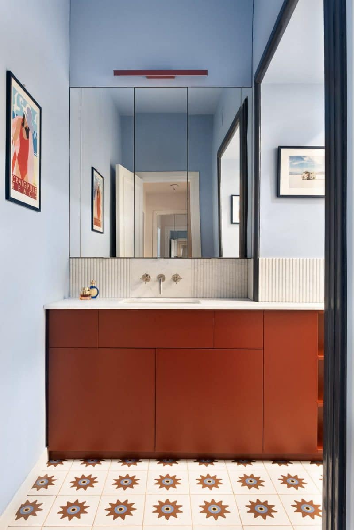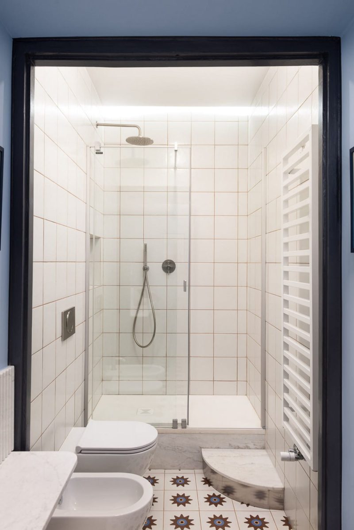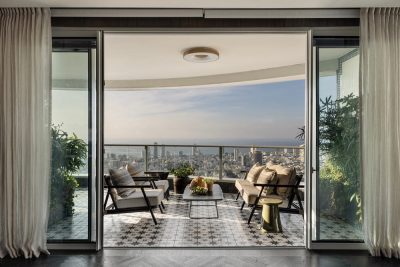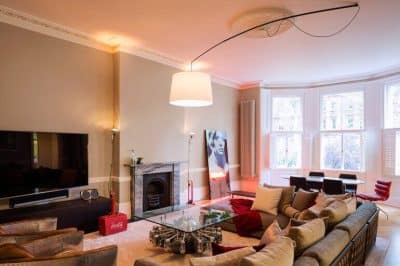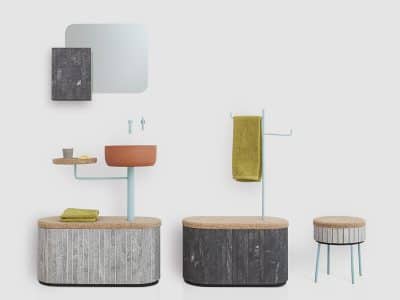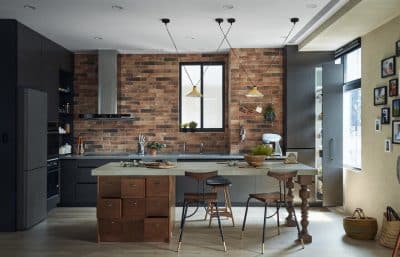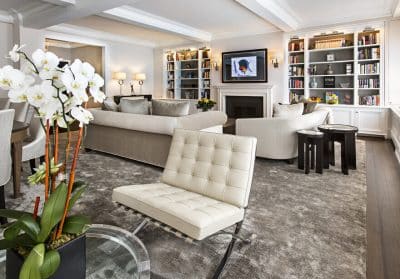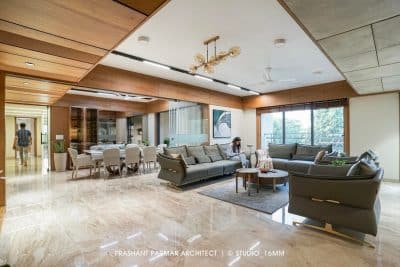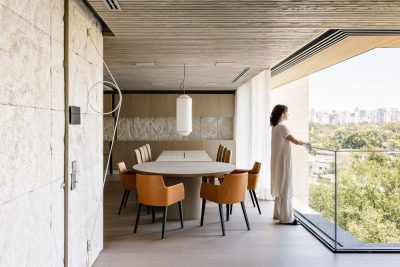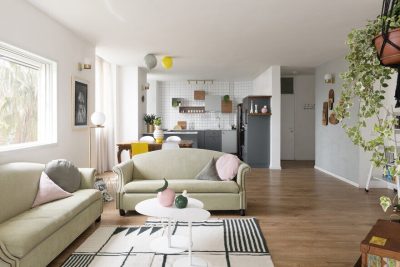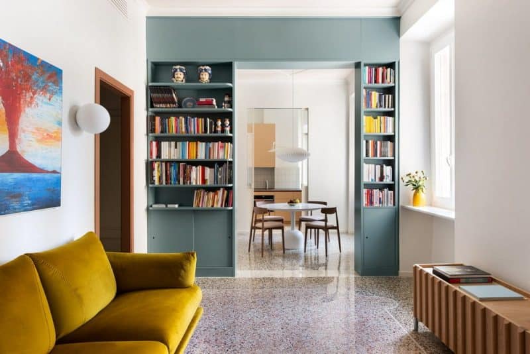
Project: Sabotino House
Architecture: 02A Studio
Architects: Marco Rulli, Matilde Masi
Location: Rome, Italy
Area: 110 m2
Year: 2024
Photo Credits: Paolo Fusco
Located in the Della Vittoria district of Rome, Sabotino House is a masterfully renovated flat, set within the historic I.C.P. houses originally designed by Innocenzo Sabbatini in 1925. Surrounded by spacious gardens and featuring rustic stones, gables, and loggias, this 100-square-meter apartment seamlessly balances its historic roots with modern design by 02A Studio. Moreover, the designers have focused on creating a connection between the past and the present, preserving key elements while introducing contemporary features.
Integration of Historic and Modern Design
From the moment you step into the entrance hall, the Venetian terrazzo floors make an impression, emphasizing the apartment’s rich history. In addition, the layout gracefully leads to the living area, where a powder-blue bridge bookcase acts as a transition between the living and dining spaces. Furthermore, an iron and glass sliding door creates a visual connection while separating the kitchen. This attention to detail ensures each room retains its individuality while remaining part of a cohesive whole.
Carefully Curated Colors and Materials
The design features a thoughtful color palette that seamlessly flows throughout the apartment. Inspired by the neutral tones of the terrazzo floors, hues of hazelnut and rosewood create a soft, harmonious backdrop. Meanwhile, accents such as the ochre velvet sofa and lacquered wood details add pops of color without overwhelming the space. Consequently, the dining area—positioned between the living room and kitchen—becomes the focal point of the home. A circular white marble table, paired with the room’s only pendant light, creates a striking centerpiece.
Clever Space Optimization
Additionally, a parallel corridor not only conceals access to the bathroom but also houses a built-in wardrobe with sliding wooden doors. The thoughtful design continues into the guest bathroom, where oak wardrobes line the walls. Moreover, a curved, cherry-accented entrance leads into the private area, framing a freestanding bathtub positioned near a window. The botanical wallpaper, paired with deep blue ceramic tiles and Carrara marble finishes, creates a luxurious yet grounded space.
Bedrooms: Compact Yet Elegant
Although the two bedrooms are small, they are designed with care and style. Enamel paneling with lacquered wood borders unites both rooms. Furthermore, the master bedroom features sliding doors covered in burnished mirror, which visually expand the space by reflecting the pink bouclé fabric of the bed. Similarly, the guest bedroom incorporates a plum-colored mattress sofa bed, illuminated by a bold suspension lamp, bringing both functionality and aesthetic appeal.
Sabotino House by 02A Studio is a perfect blend of old and new. By preserving key historic elements and incorporating modern design techniques, the apartment maintains its historical charm while offering all the comforts of modern living. Thus, the result is a timeless, elegant space that showcases how careful design can merge past and present effortlessly.
