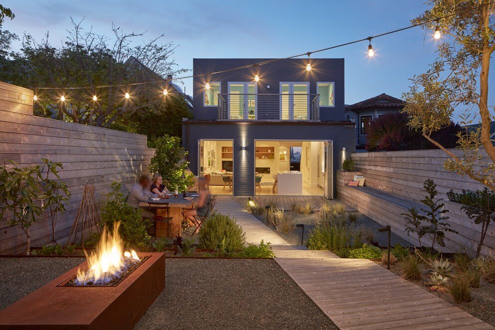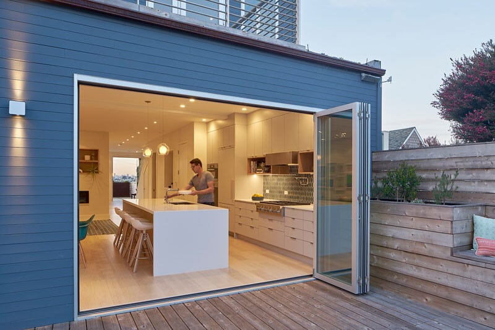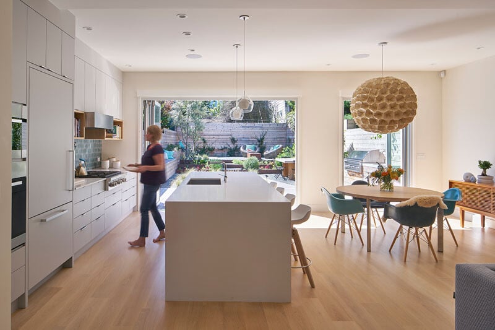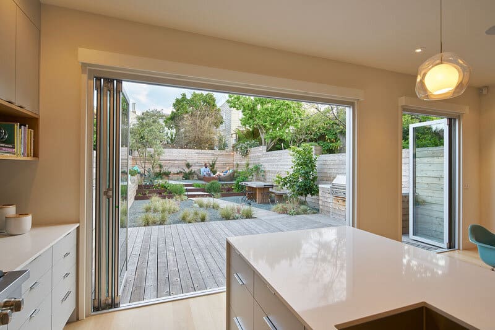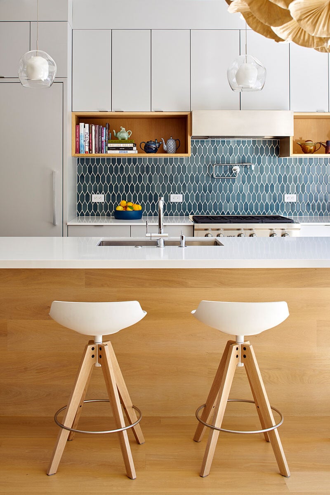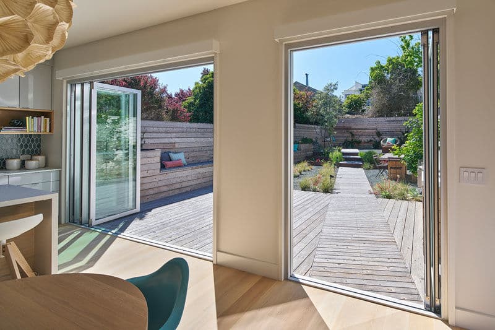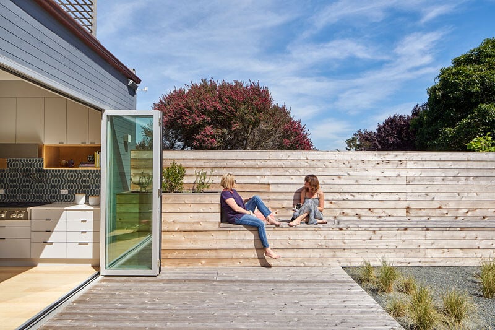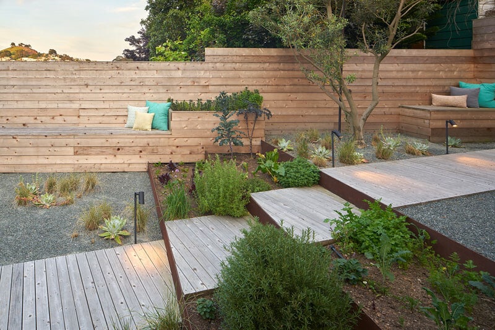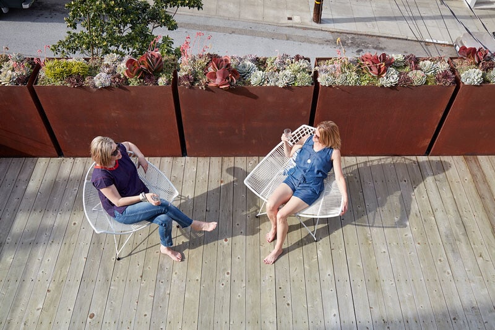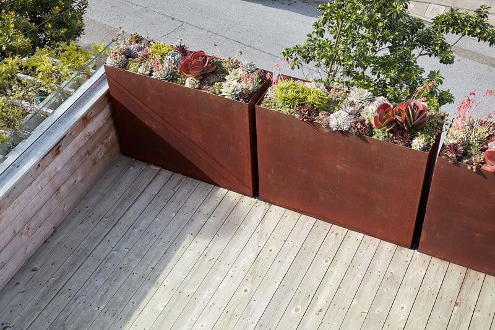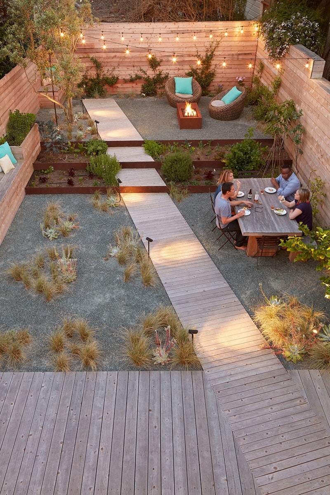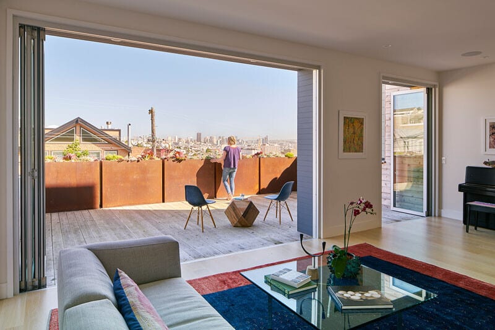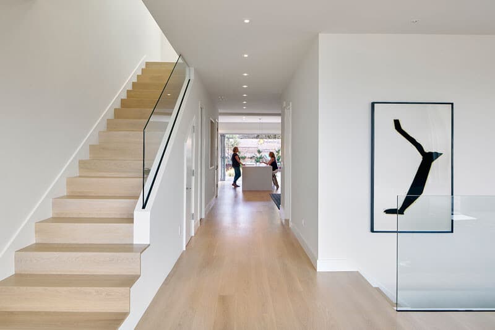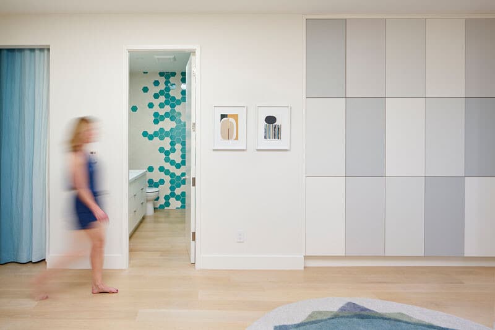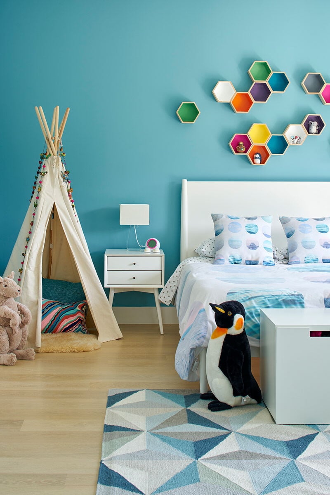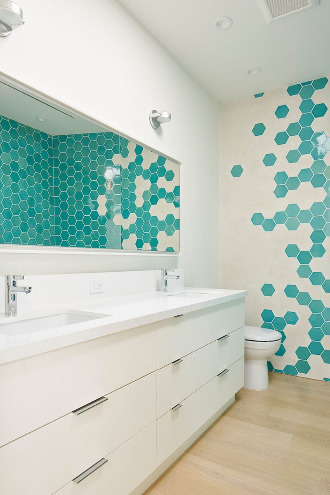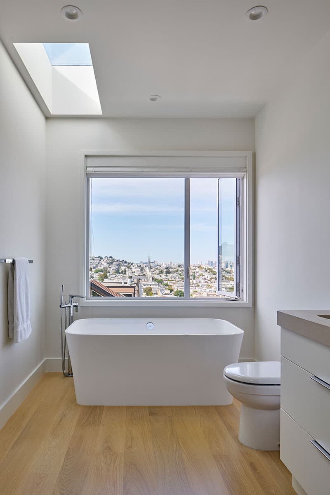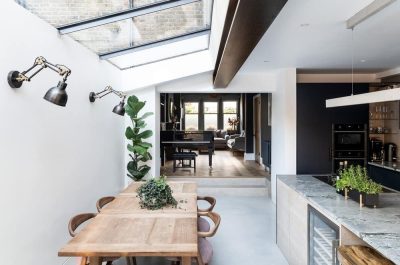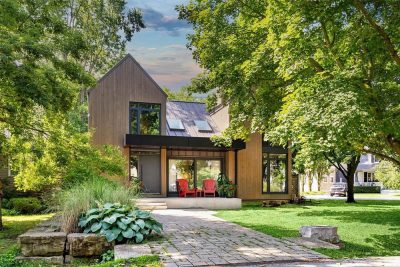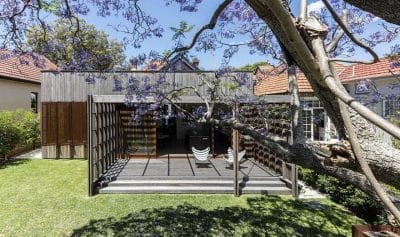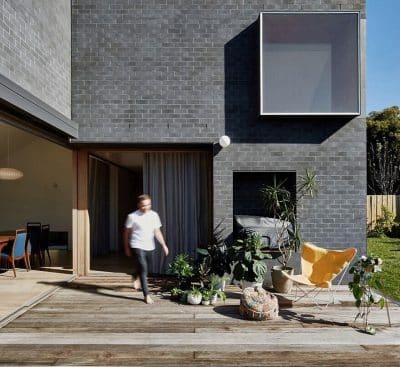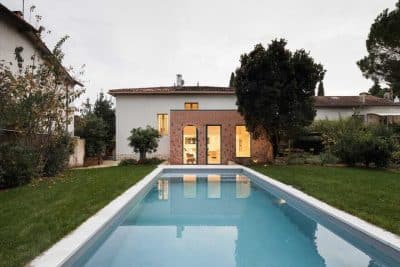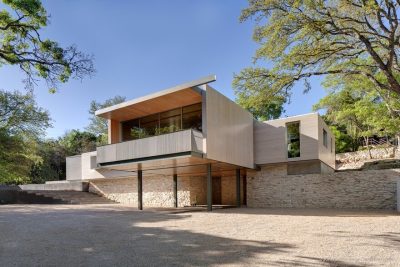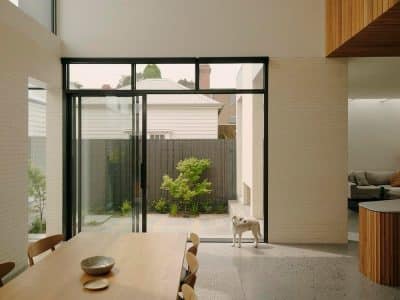Project: San Francisco House Renovation
Architecture: YamaMar Design, David Yama, Pavitra Dholakia
Contractor: Clondiff Construction, Eamonn McCusker, Dean O’Doherty
Structural: Hom Pisano Engineering Inc., Jay Pisano
Landscape Architect: Terremoto, Alain Peauroi
Interior Design: YamaMar Design, Alison Damonte Design
Area: 418 sqm
Photography: Bruce Damonte
YamaMar Design Architects in collaboration with Alison Damonte Design studio and landscape design firm Terremoto have completed the modernization of this San Francisco house for a family of four. “Give us an urban oasis, something minimal and modern but warm with a seamless flow from inside to out..” was the mandate from our clients for this San Francisco home remodel. The existing house did not have a usable top floor, so we added a third story, freeing up the main floor for open plan living, dining and entertaining.
An in-law unit is tucked under the street front deck above a garage. The family of four can now enjoy al fresco dining in the wind protected back garden, and take in city views without sacrificing privacy at the street.

