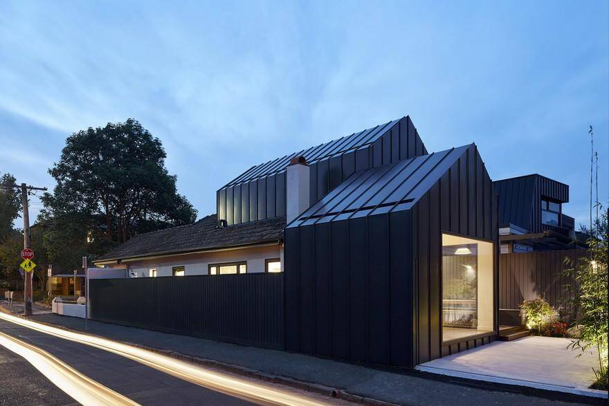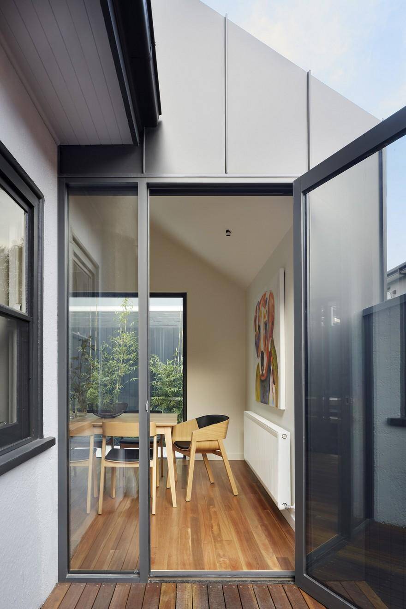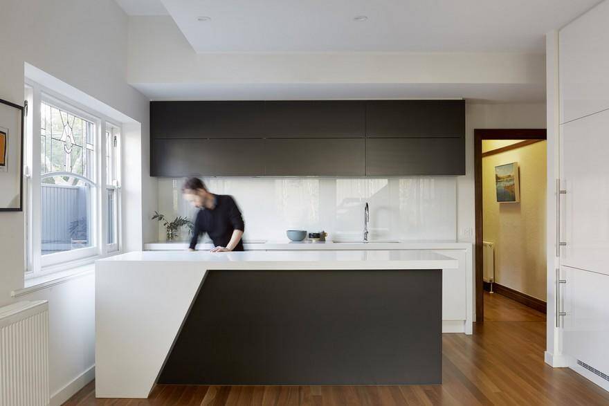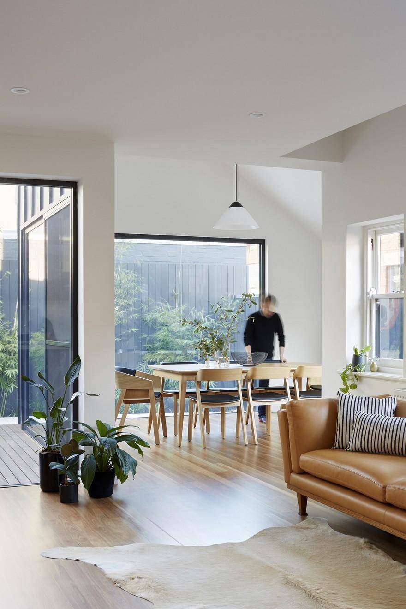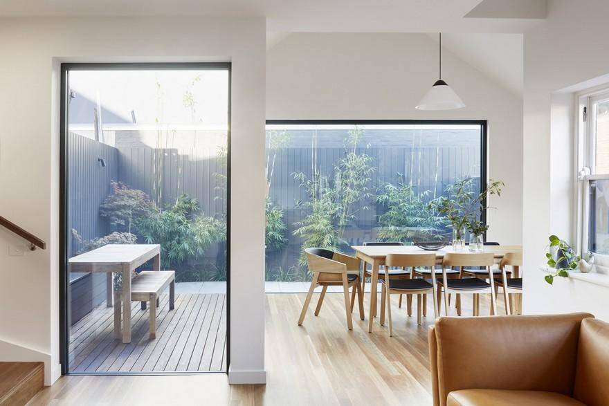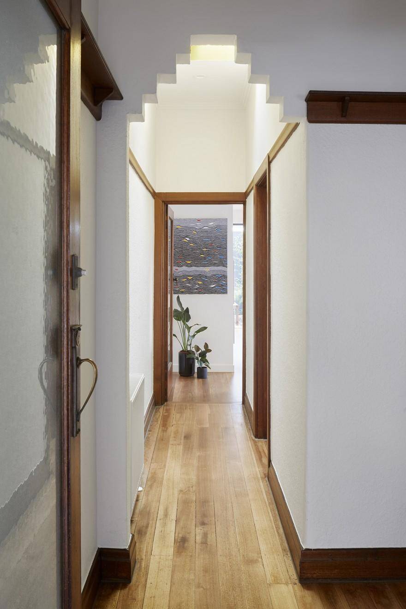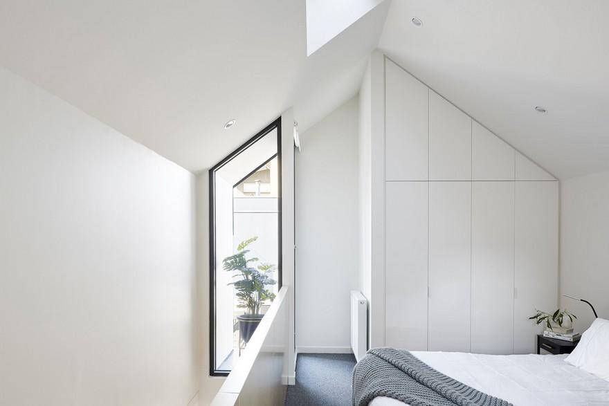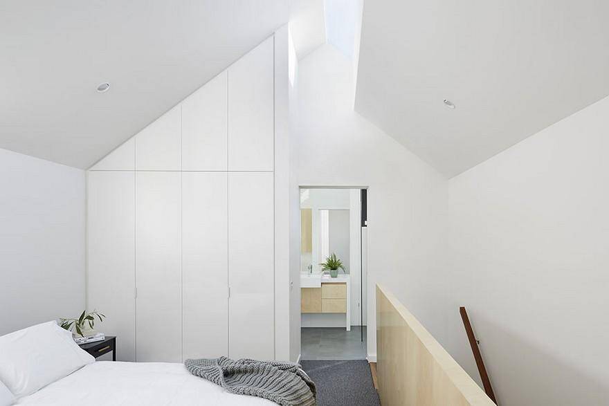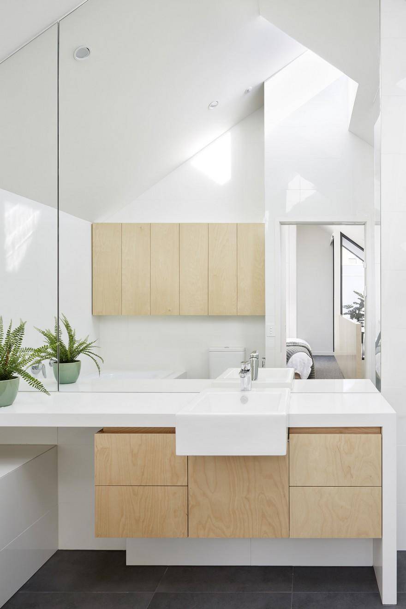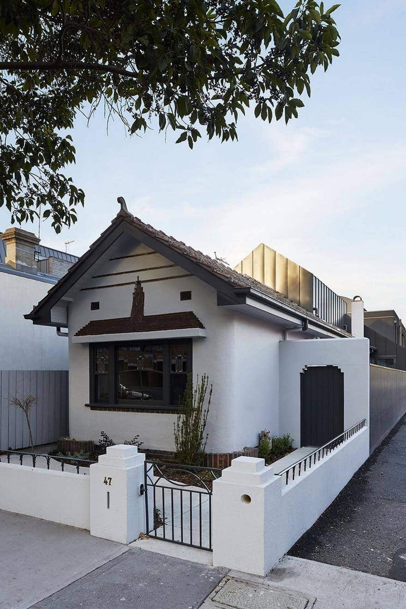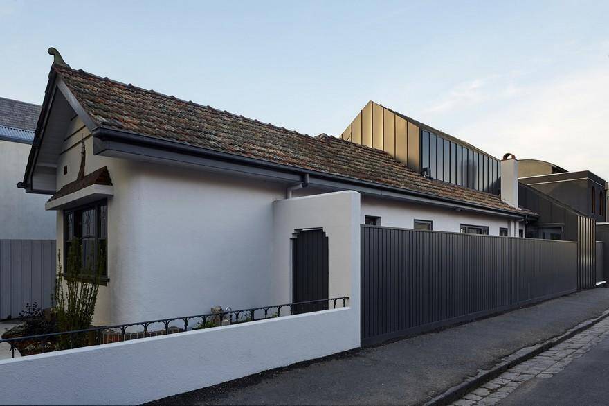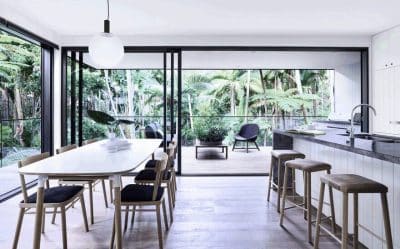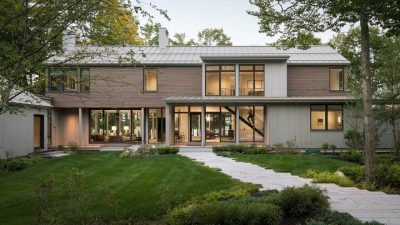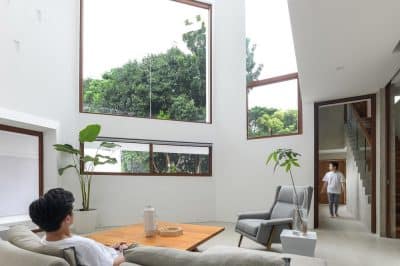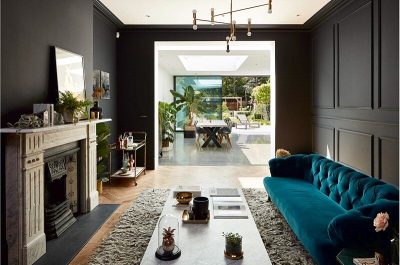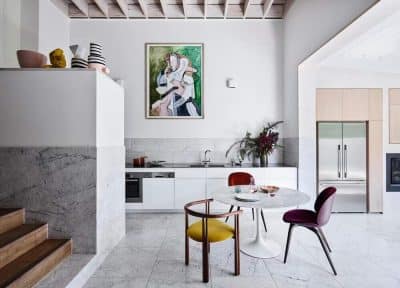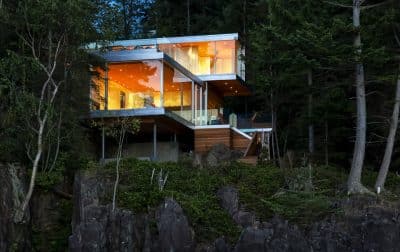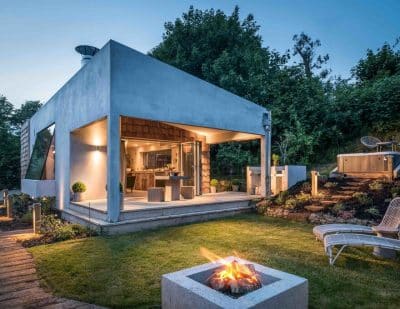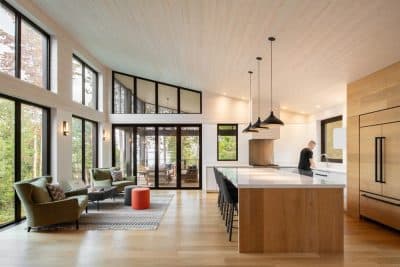Project: Shadow House / O’Brian House
Architecture: Nic Owen Architects
Location: Melbourne, Australia
Project size: 127 m2
Completion date: 2018
Photographer: Christine Francis
Shadow House, designed by Nic Owen Architects, represents a sensitive and thoughtful renovation of the original O’Brian House, an Art Deco residence built in 1938. This project carefully balances the need for modern functionality while respecting the historic significance of the original structure. Located on a corner site, the O’Brian House is known for its unique architectural features, including its distinctive gabled and hipped roof, curved entry porch, and unusual brick window hoods.
A Modern “Shadow” of the Original
In approaching the renovation, the architects created what they describe as a “shadow” of the original building. This addition is a modern, sculpted form that complements the original house without overshadowing it. The new structure mirrors the roof pitch and overall shape of the historic house, offering a harmonious connection between old and new. The ground floor of the new addition is set back to provide privacy from the busy south-facing street, while the first floor is positioned to the north, maintaining the prominence of the original house’s chimney.
Preserving the Original Structure
Much of the original house was preserved during the renovation. Only minor alterations were made, such as removing the rear skillion and some internal walls. The ground floor was opened up to create a more spacious living area, while the existing bathroom was expanded and functions as both a bathroom and an ensuite. The first floor now contains a third bedroom and an additional ensuite, offering the family more space without compromising the integrity of the original design.
Thoughtful Design Features
One of the standout features of Shadow House is the large skylight on the north side of the roof, measuring 4.7 meters by 0.6 meters. This skylight floods the first-floor bedroom and ensuite with natural light while maintaining privacy from neighbors and the street. A retractable awning over the skylight allows the homeowners to control light and temperature, ensuring comfort year-round.
Another innovative aspect of the design is the hidden sliding side gate. Since council regulations prohibited off-street parking, the architects devised a clever solution: a side fence that slides back into the house, allowing for vehicle access when necessary.
A Thoughtful Response to Inner-City Living
Despite the compact size of the site, Shadow House provides a thoughtful and functional design that respects the historical character of the O’Brian House. The project balances the need for modern living with the importance of preserving heritage, creating a residence that is both practical and aesthetically pleasing.
Shadow House is a prime example of how architecture can harmonize modernity and history, offering a model for inner-city renovations that require careful consideration of both form and function.

