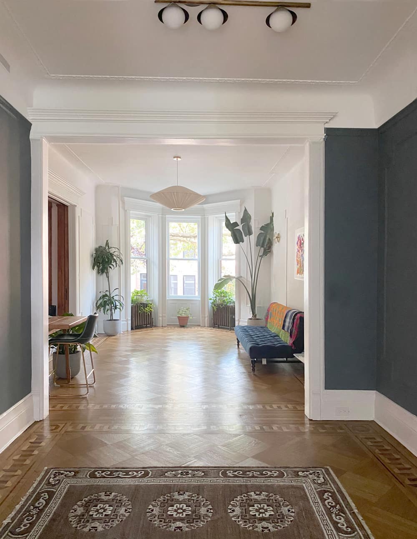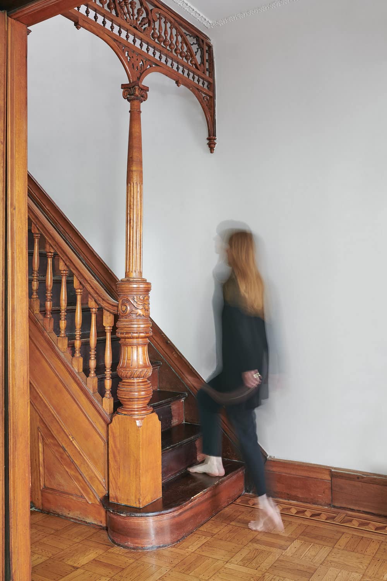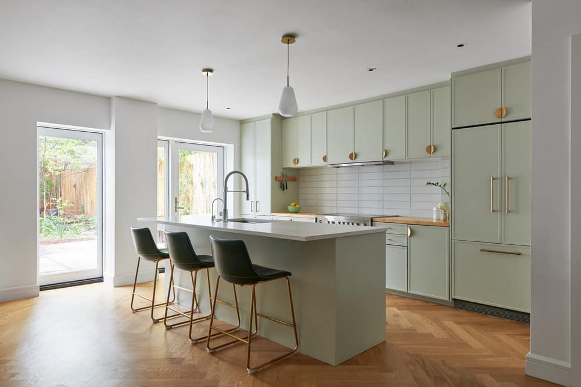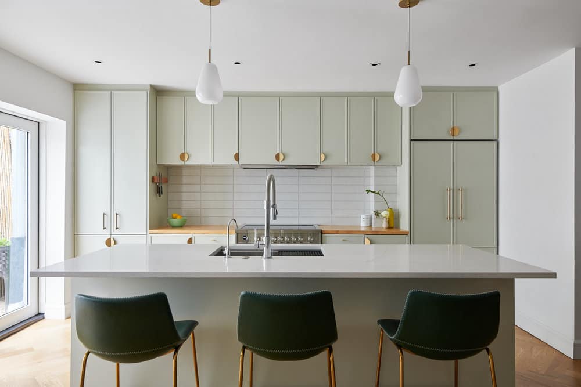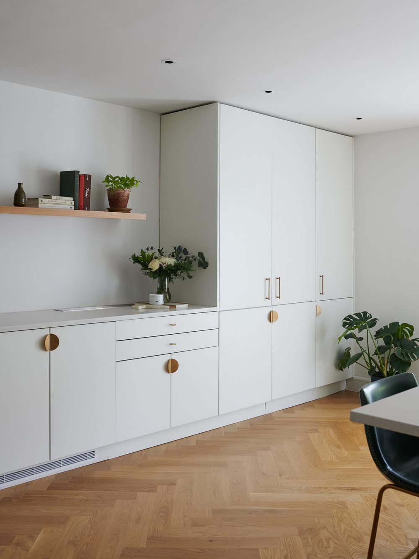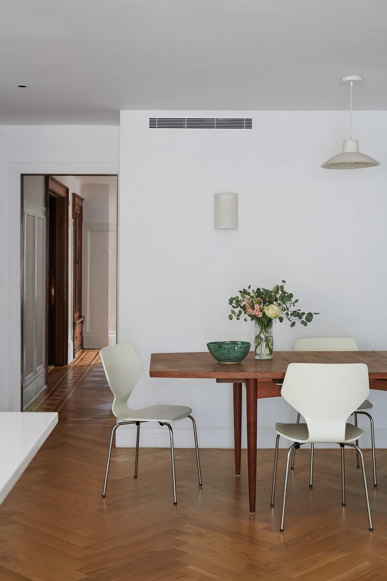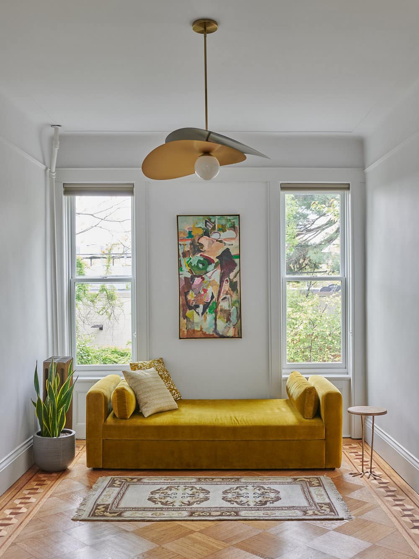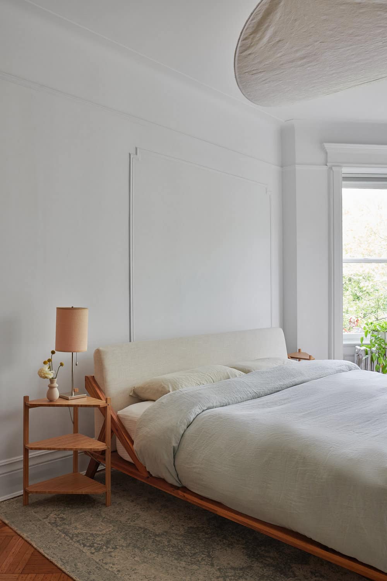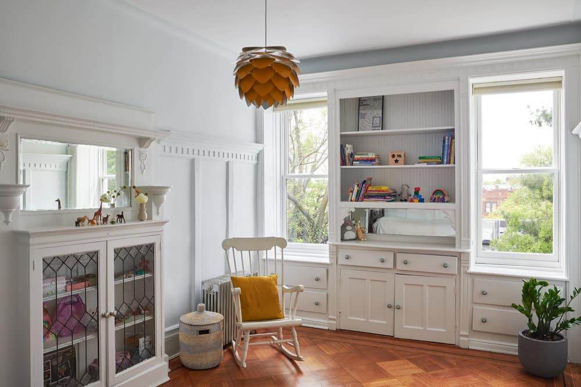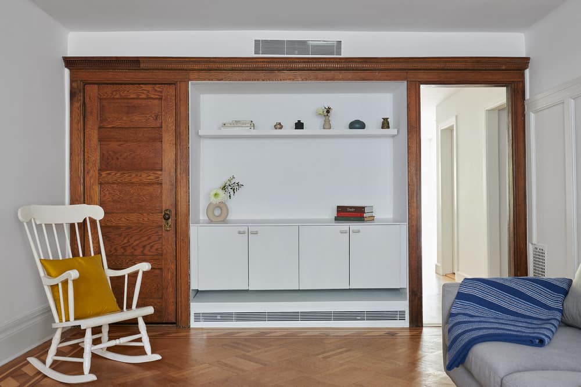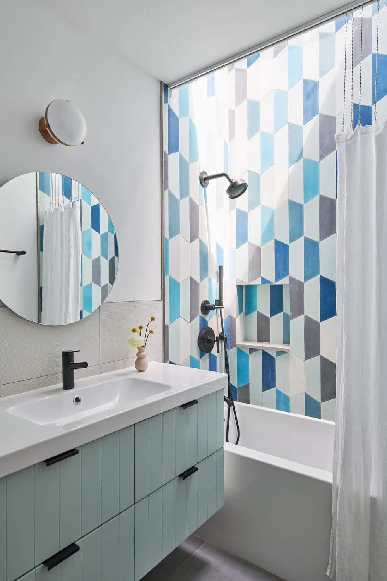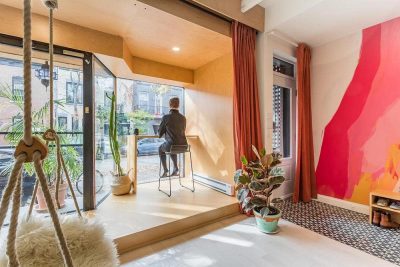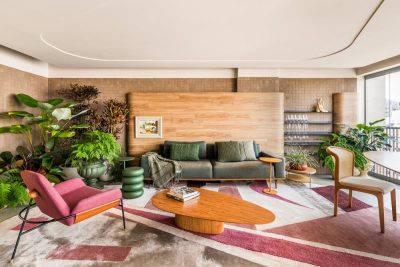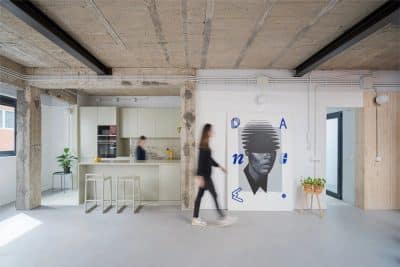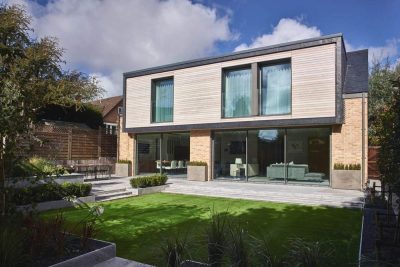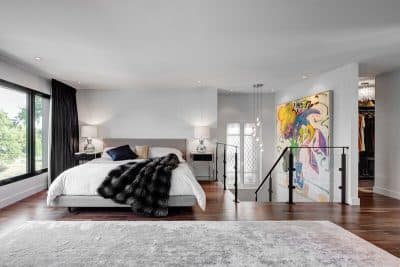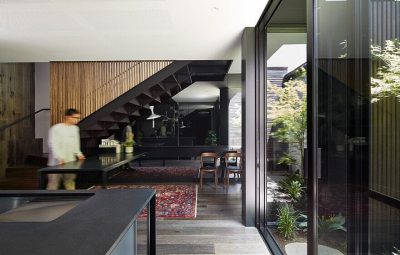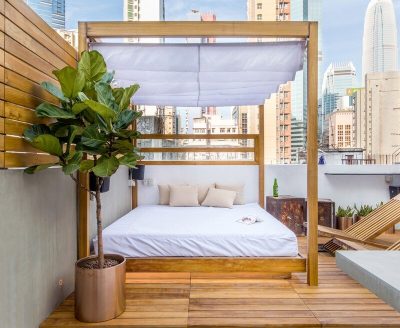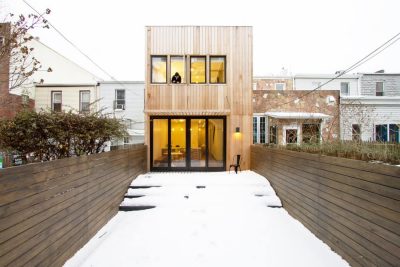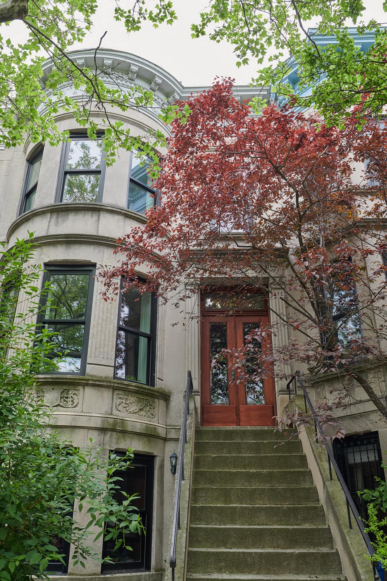
Project Name: Sherman Brownstone
Architect: Sonya Lee Architect llc
Mech/Plumbing Engineers: D’Antonio Consulting Engineers
Location: Brooklyn, New York
Size: 2780 sq ft
Completed: 2022
Photo Credits: Hanna Grankvist Photography
The Sherman Brownstone by Sonya Lee Architect represents the thoughtful renewal of a historic Brooklyn limestone townhouse originally built in 1901 by William M. Calder. Known for shaping much of the neighborhood, Calder designed nearly 3,500 townhouses, many distinguished by limestone facades, full-height bay windows, and intricate botanical carvings. More than a century later, this home has been modernized for a young family while carefully preserving its architectural legacy.
Respecting Historical Character
The townhouse had endured multiple ad-hoc renovations over the years, which compromised its flow and diminished the clarity of its historic details. The new owners wanted to protect the building’s original craftsmanship while integrating modern systems and finishes. Decorative panels, dentil cornices, and parquet floors were restored with care, ensuring the home retained its 1901 character while meeting contemporary needs.
Reimagining the Garden Level
Previously divided into small rooms, the garden level felt disconnected and impractical. The renovation opened the space, creating a light-filled kitchen that flows naturally into the historic front sitting room. While the kitchen design embraces modern simplicity, its subtle tones and materials connect it visually to the older architectural elements. This continuity allows the past and present to coexist seamlessly.
Blending Old and New Materials
Material choices became an essential tool for weaving the Sherman Brownstone’s story together. New white oak herringbone floors complement the original white parquet with Greek key inlays, linking restored and renewed spaces. In the expanded bathroom, a skylight floods the space with daylight, while playful cement tiles in bold colors line the shower. A muted wainscot tile balances the design, creating harmony between vibrancy and calm.
Integrating Modern Comforts
To meet the needs of a growing family, Sonya Lee Architect introduced thoughtful upgrades beyond the visible finishes. Enlarged bathrooms, a discreet laundry and linen closet near the bedrooms, and carefully concealed storage make the home highly functional. New aluminum-clad wood windows improve energy efficiency without sacrificing character, while updated plumbing, electrical, and central air-conditioning systems ensure the home will serve the family for decades to come.
A Lasting Renewal
The Sherman Brownstone demonstrates how sensitive architectural interventions can breathe new life into a historic townhouse. By balancing preservation with innovation, the project honors Brooklyn’s architectural heritage while providing a modern, sustainable, and family-friendly home.
