Project: Shooting Star House
Architects: Carney Logan Burke Architects
Project Team: Eric Logan, Jen Mei, Sam Ankeny, Jaye Wadlington
Location: Teton Village, Wyoming, United States
Photography: Matthew Millman
Designed by Carney Logan Burke Architects for a young family with two children, Shooting Star House is a new residence with traditional architecture and contemporary interiors.
Project description: Sitting at the base of Rendezvous Mountain, this 6,200-square-foot house embraces views of the Jackson Hole Ski Resort and surrounding vistas while maintaining a sense of privacy on this 1.5-acre lot. Originally the house was designed as a vacation getaway, but throughout the process of design the family decided to make this their primary residence.
The clients and their two young children relocating from New York City wanted a comfortable and spacious home for their growing family. The design blends the traditional architectural style prescribed by the subdivision with clean thoughtful details and material treatments.
The exterior has a cool neutral material palette with reclaimed barn wood and natural stone accented by black steel detailing. Generous cantilevered eaves protect the house and exterior spaces from the elements, while preserving a column free view of the mountains.
Inside the style is decidedly more contemporary and reflects the clients’ Swedish roots with natural timbers and dark oak flooring contrasting the clean white walls and white oak millwork. Natural light pours in the large windows of each room creating a well-lit, comfortable living environment.
Thank you for reading this article!

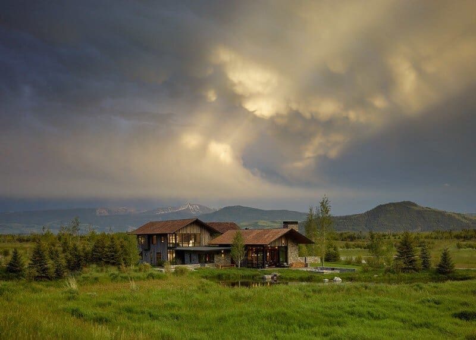
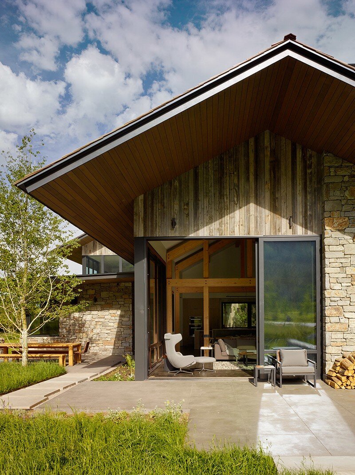
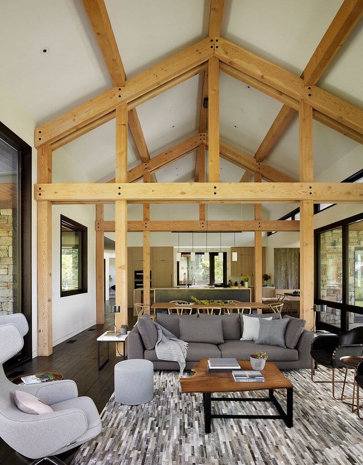
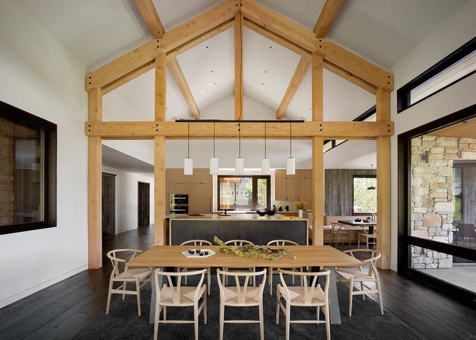
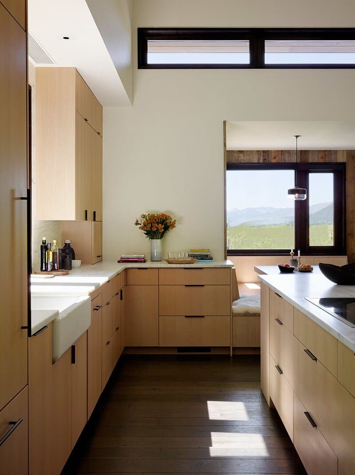
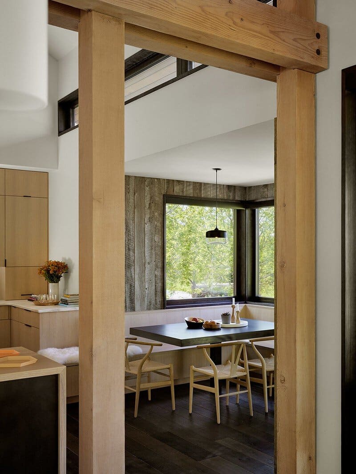
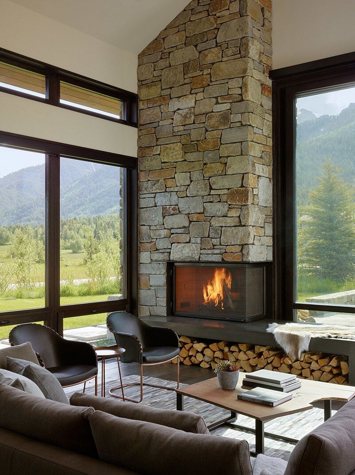
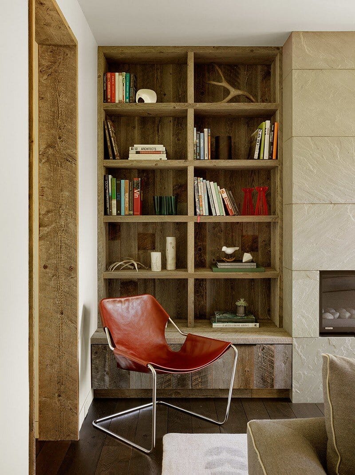
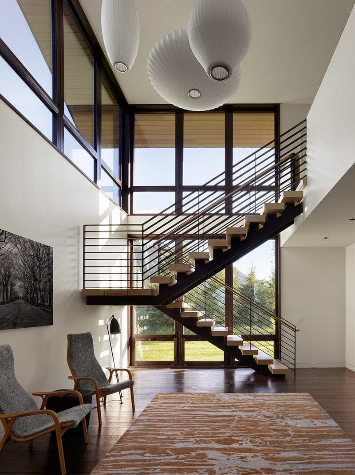
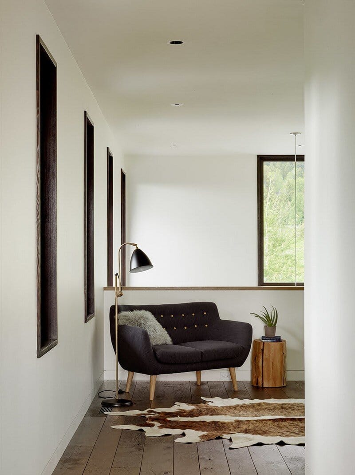
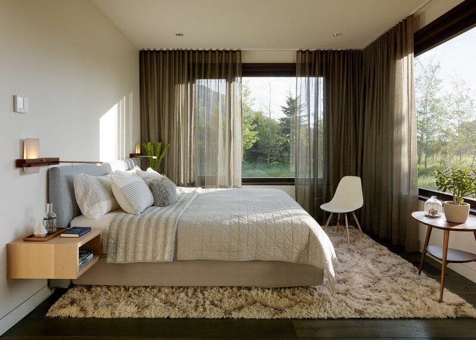
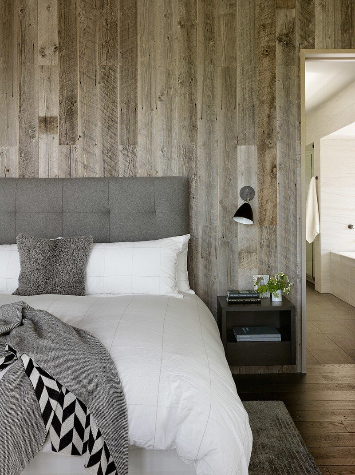
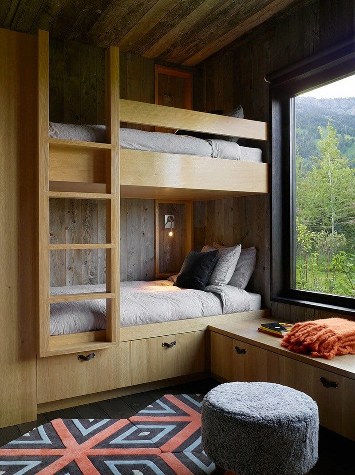
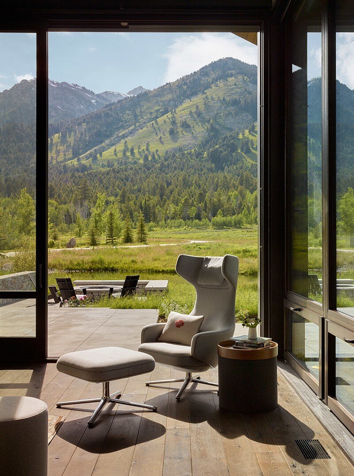
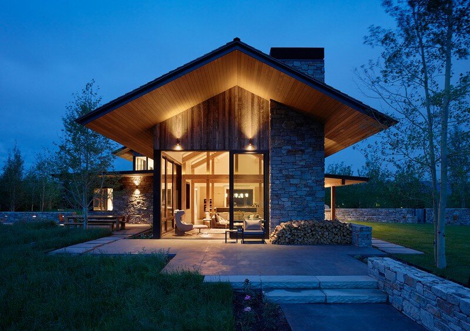
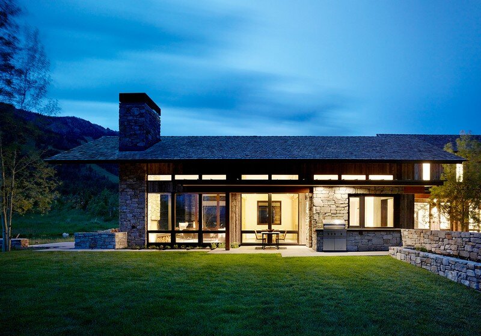
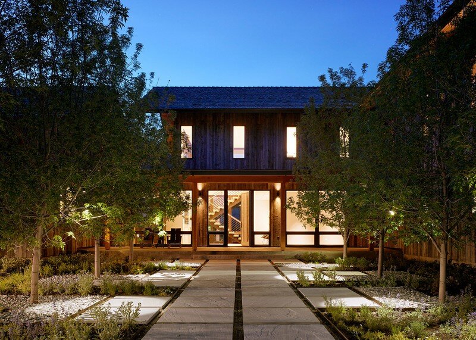
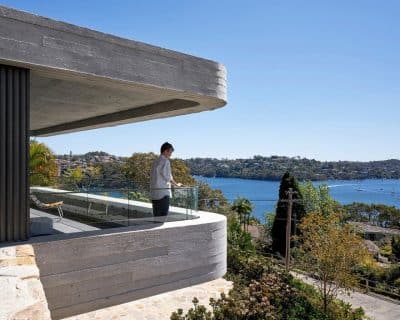
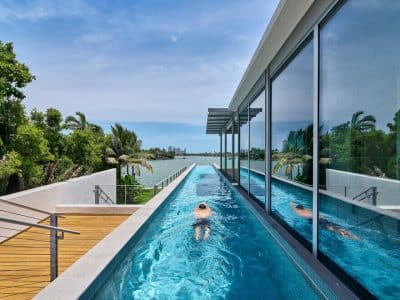
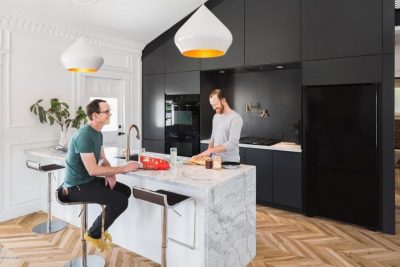
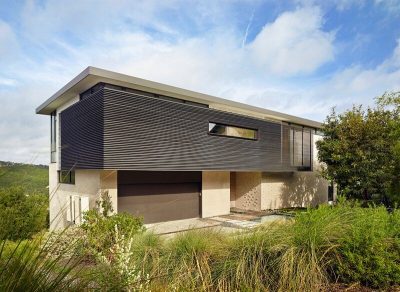
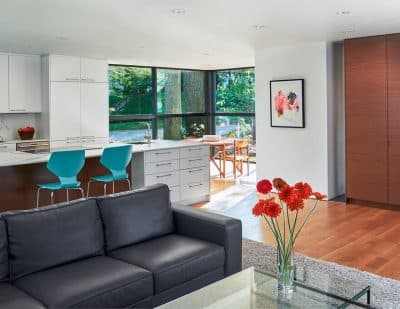
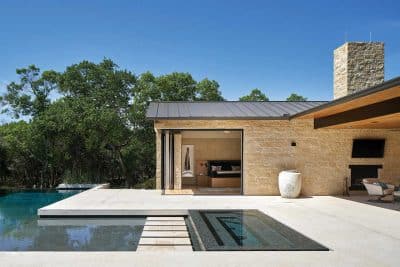
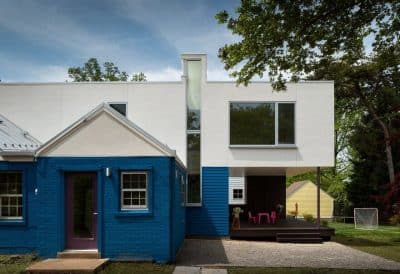
![Town House by Sculpt [IT] – Dwelling with Largest Pivoting Door](https://f7e5m2b4.delivery.rocketcdn.me/wp-content/uploads/2015/06/old-Bourgeois-house-400x267.jpg)