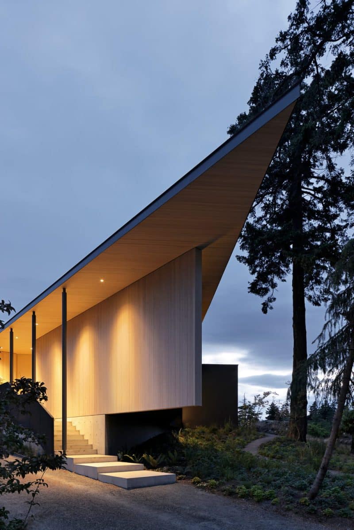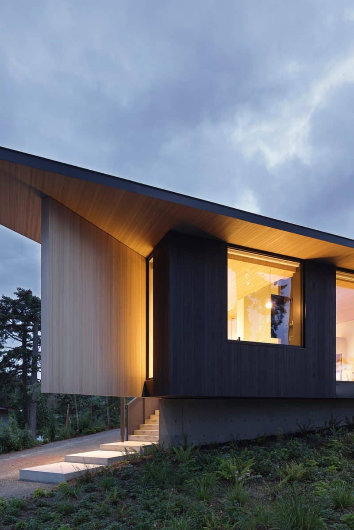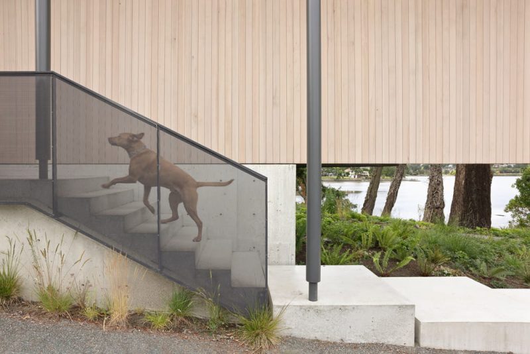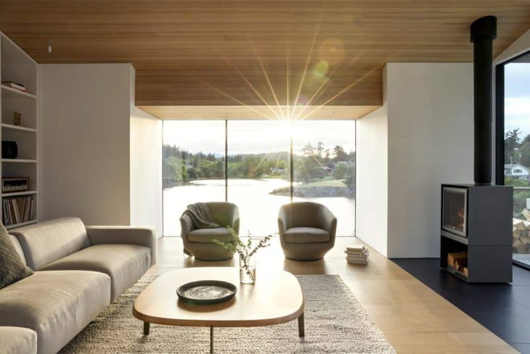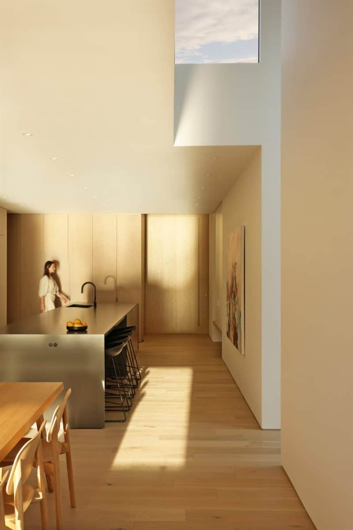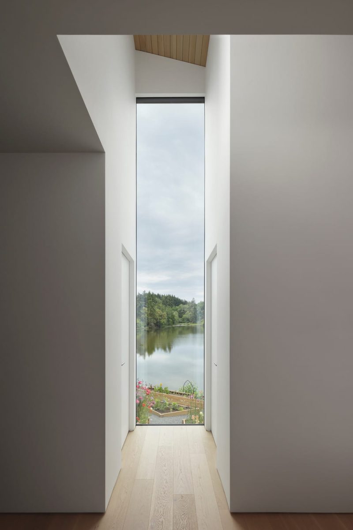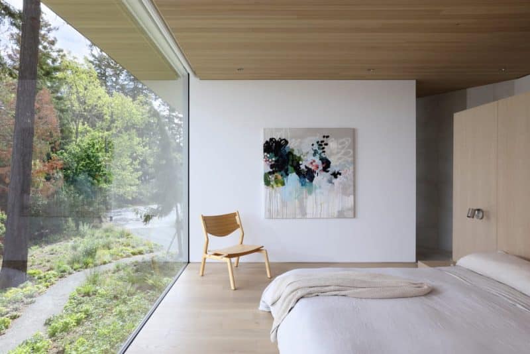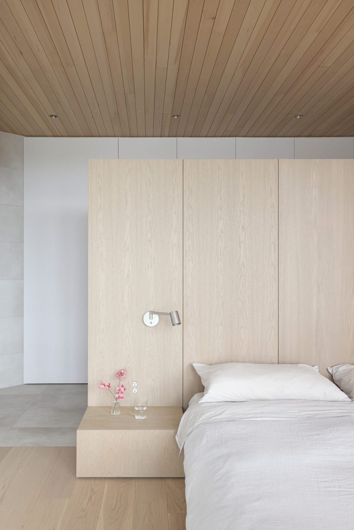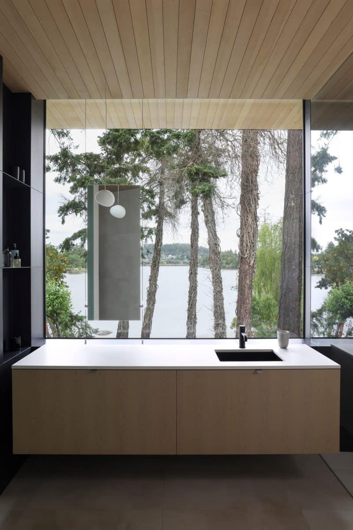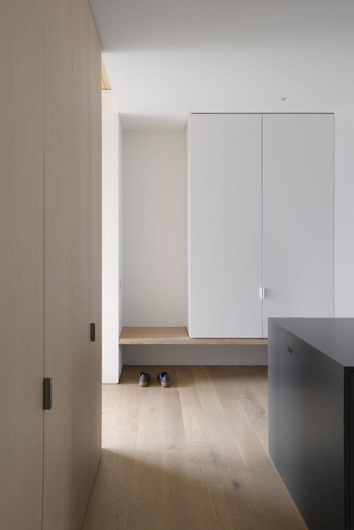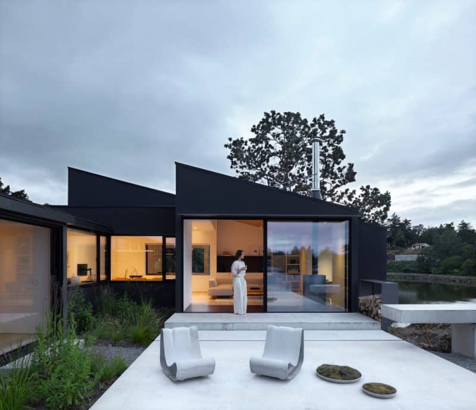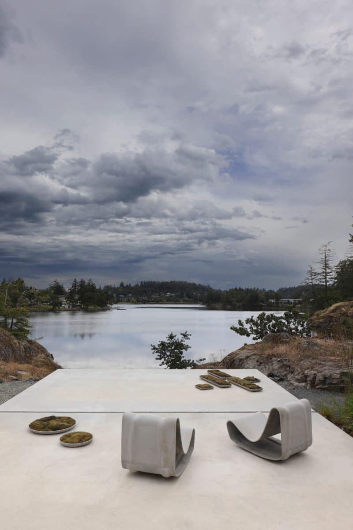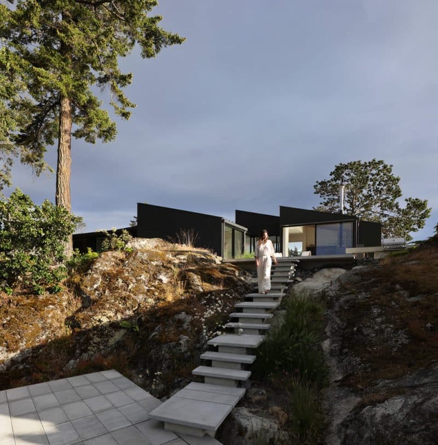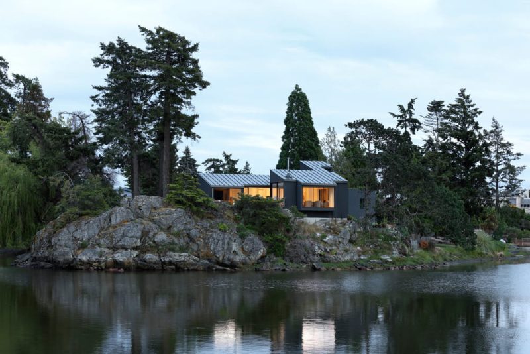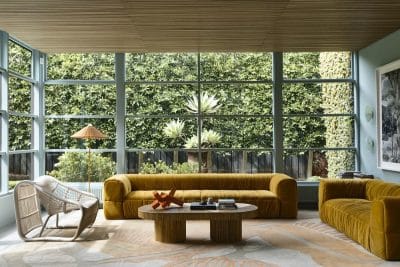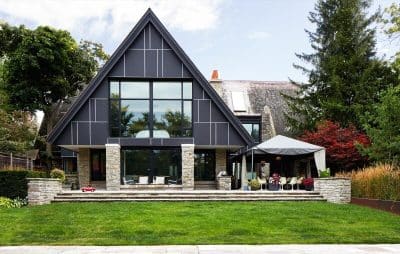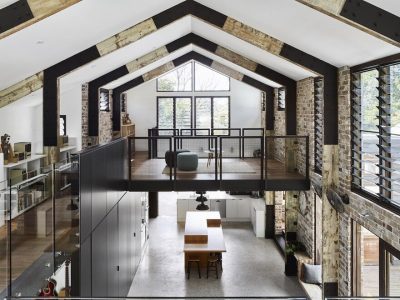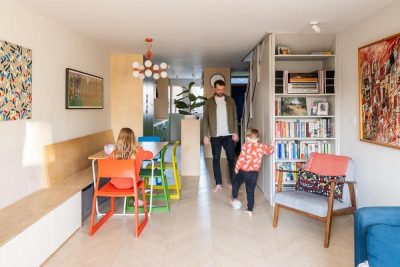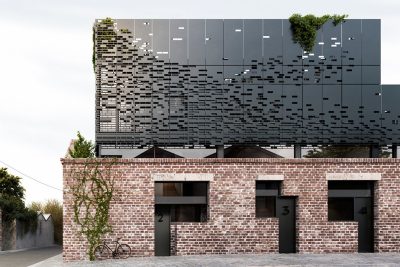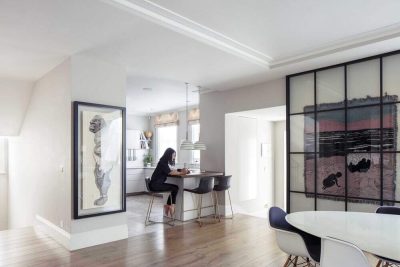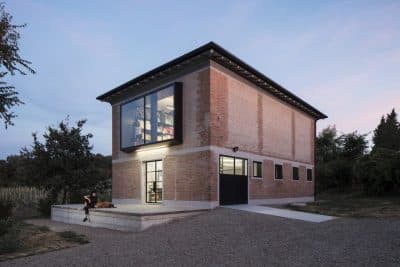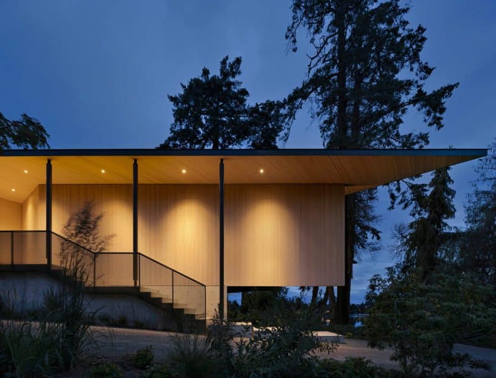
Project: Shoreline House
Architecture: Splyce Design
Design team: Nigel Parish, Tomas Machnikowski, Galo Oyarce
Builder: Mdrn Built
Structural Engineer: Aspect Structural Engineers
Landscape: Andrew van Egmond
Location: Victoria, British Columbia, Canada
Area: 3000 ft2
Year: 2024
Photo Credits: Ema Peter
Perched at the edge of a suburban street where homes give way to rugged coastline, Shoreline House by Splyce Design is a renovation and addition that balances contemporary design with environmental sensitivity. Defined by rocky outcrops, mature fir and oak trees, and sweeping 180-degree ocean views, the property demanded a solution that was both respectful of its site and expressive in form.
Renovation Over Reconstruction
The clients initially envisioned a new residence after purchasing the 1960s home. However, given the site’s sensitive location beside a marine-protected area, Splyce proposed a renovation with minimal ecological impact. The existing structure was retained and carefully upgraded, while a compact single-storey extension provided the additional space needed.
Design Rooted in Place
The new volume houses the primary bedroom and ensuite. Its irregular footprint was dictated by strict waterfront setbacks, resulting in a design that lightly touches the terrain. Recessed concrete foundation walls reduced excavation, and the addition’s roof soars 13 feet above a cantilevered cedar-clad wall that seems to hover over the rocky ground.
Choreographed Approach
Arrival is framed by a colonnade-lined staircase leading to the entry. The extension’s light-stained cedar contrasts with the darker shed-roof forms of the original house, which echo the granite shoreline. This interplay between old and new creates a harmonious yet distinct architectural language.
Integration with Landscape
Patios and pathways flow naturally with the topography, blending built and natural elements. Expansive windows dissolve the boundaries between indoors and outdoors, while strategically placed openings frame ocean views and shifting light throughout the day.
A Contemporary Coastal Retreat
Through Shoreline House, Splyce Design demonstrates how contemporary architecture can be environmentally responsible, contextually grounded, and visually compelling. The home is both a private retreat and a statement on how renovation can serve as a sustainable alternative to rebuilding.
