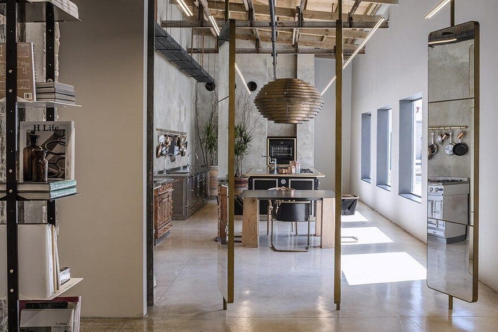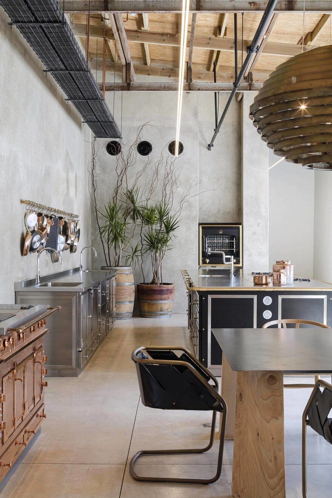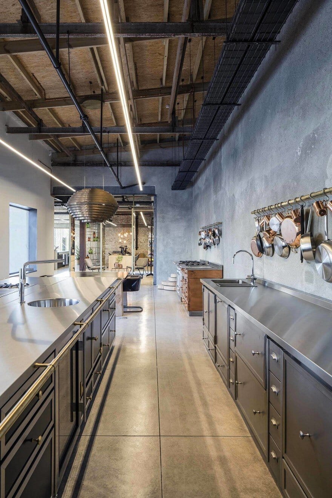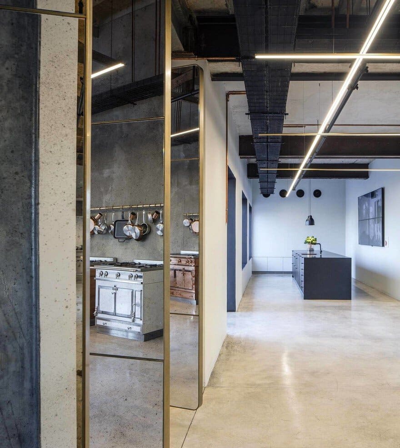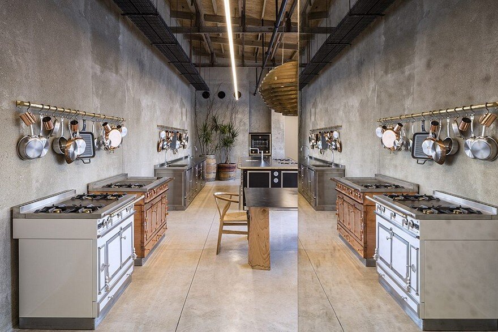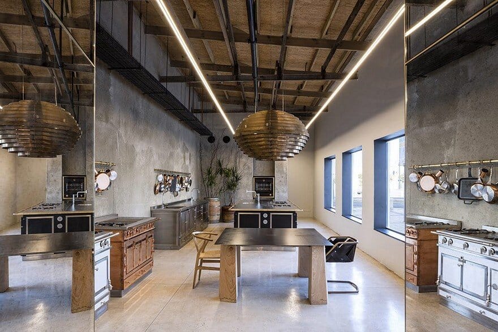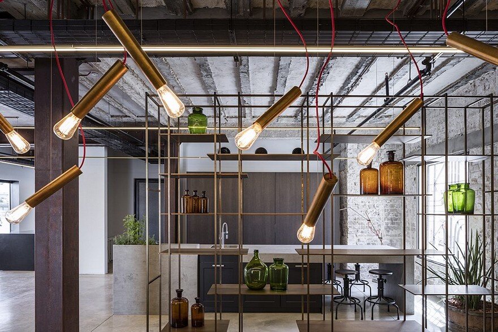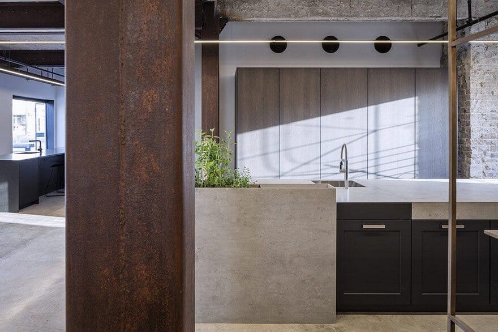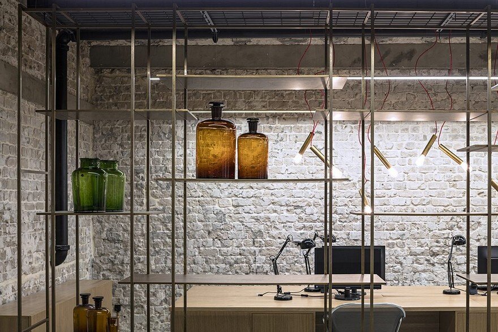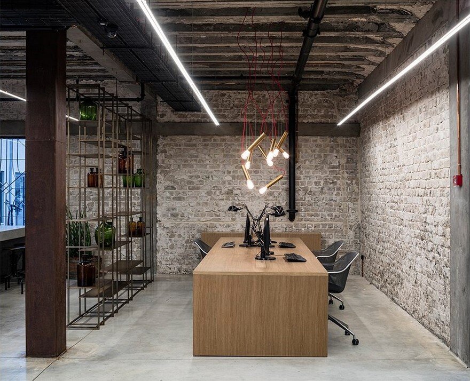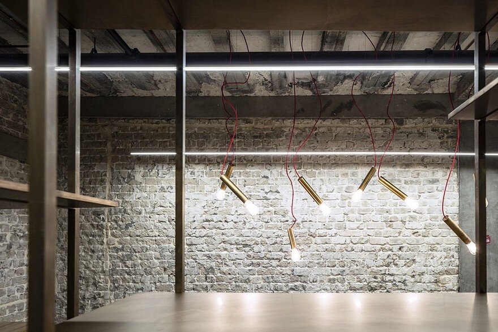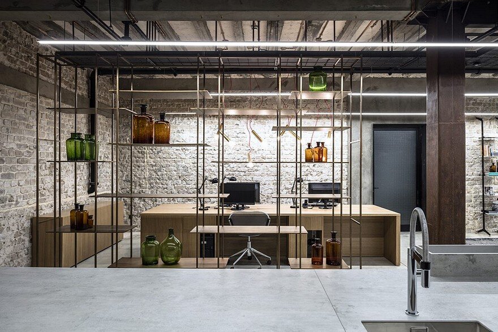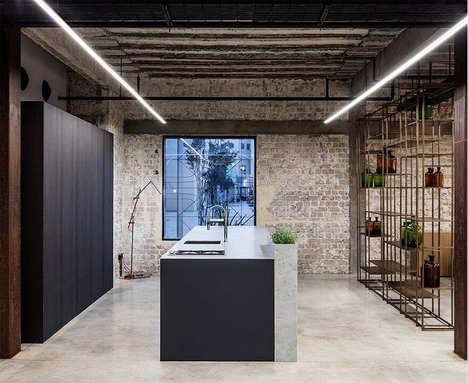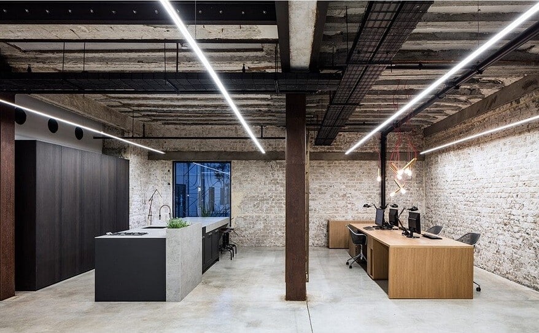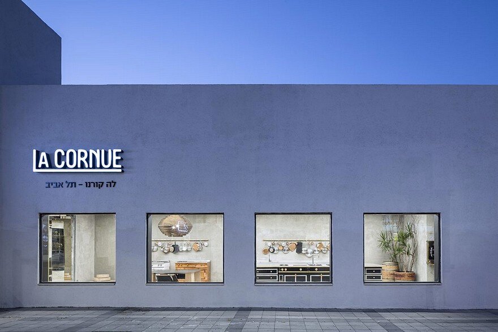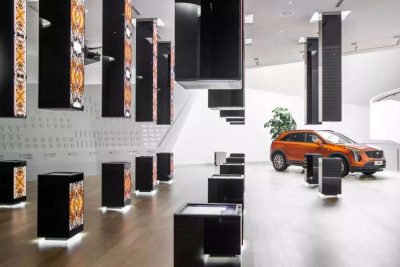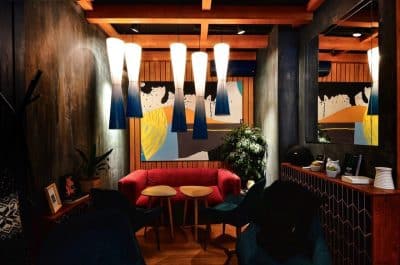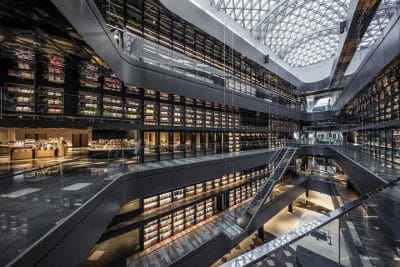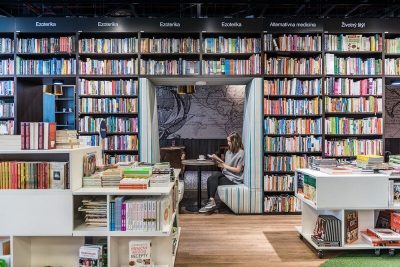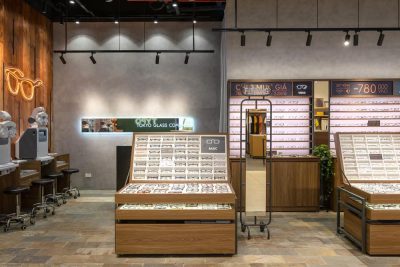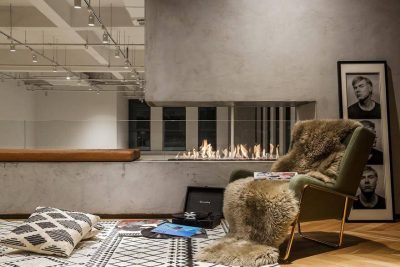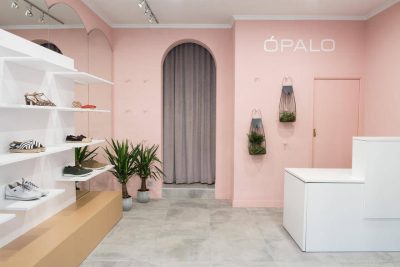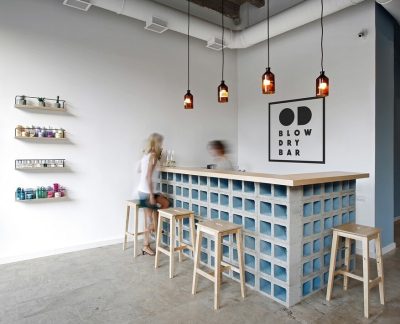Project: SieMatic-La Cornue Showroom
Architects: Levin Packer Architects
Location: Tel-Aviv Port, Israel
Architect in Charge: Rona Levin, Ruth Packer
Area 224.0 m2
Project Year 2016
Photography: Amit Geron
Levin Packer Architects have designed the SieMatic-La Cornue Showroom located in a old warehouse in Tel Aviv. The firm, founded by architect Rona Levin and architect Ruth Packer aims for a timeless architecture and always seeks to achieve a total design concept.
From the architect: In the project we started, facing the current situation – an old warehouse, part of Tel Aviv port complex of restored warehouses (from the Tel Aviv Bauhaus period). The task was to design a showroom of four different kitchen types for two kitchen companies, Le Cornue and SieMatic.
We decided to use the existing cross plan, thus carrying out the idea of four sleeves – four show spaces, each with its very distinguished and articulated character, offering different experience, while part of an organism that functions and breathes with all its parts as one.
The building was ripped off, the four spaces were cleaned of all that is unnecessary, left naked on their construction, this way exposing the authentic materials – bricks, metal and concrete structure of the building.
The four show spaces were knitted together by the overall rough background and the installation ducts passing through it – the electricity and air conditioning, placed in black ducts, while the brass light lines extended like golden threads. The electric installation ducts are exposed and stretched, in order to emphasize the linearity and the horizontality of the space and interconnect everything altogether, being like life veins of the organism, supplying the necessity to each space.
Materials were chosen to make the linkage and to give the desired atmosphere in a performance. On one hand there is the background that is with the authentic bricks, metal and concrete, on the other hand – the repeating brass theme across the building, seen in the library, the delicate light long threads, the decorative lamps over the working area, as well as the elements in the “Le Cornue” part.
The “Le Cornue” kitchens with their particular design like old vintage suitcases gave us a platform to play with materials and forms, turning the space into a scene, giving to it a specific atmosphere. All La Cornue appliances, placed individually, present its real character and pop out like jewels, thanks to the contrast between the luxury metals and the rough background. We added the pot hanger that added character as well as the mirror doors that multiply space and materials, and create illusion.
Left from the entrance, the “Pure Black” SieMatic island has its video art wall as a modern way to experience the kitchen space. In the front the “Urban” kitchen is treated as a loft which also enables the salesmen to use the space as a working place for them. The fourth kitchen type is the “Classic White” kitchen.

