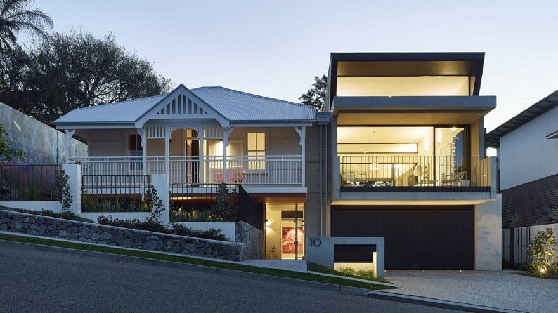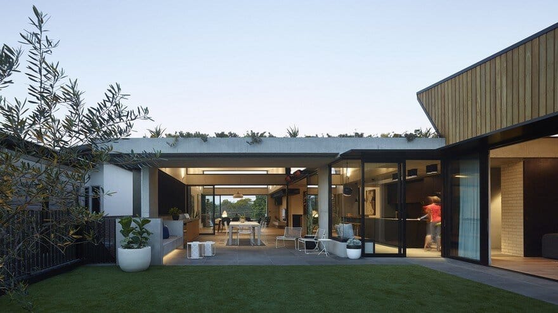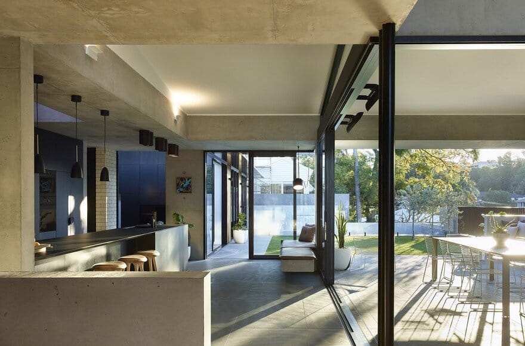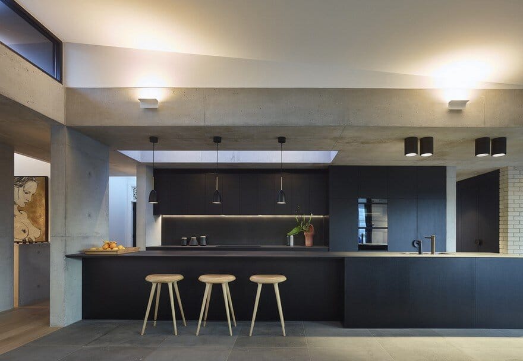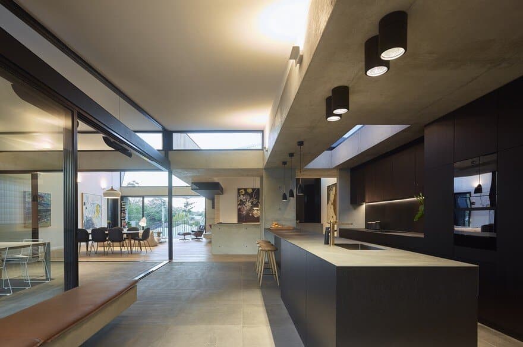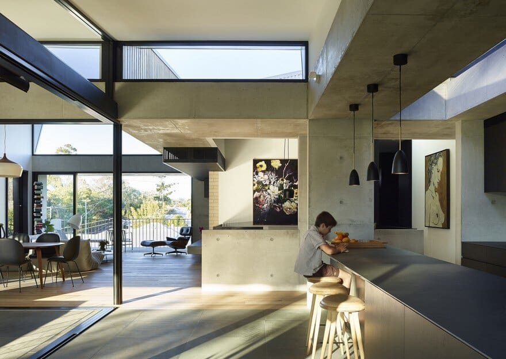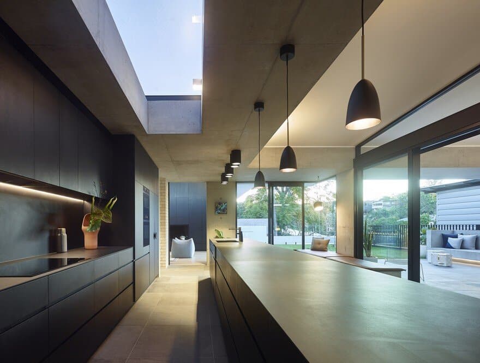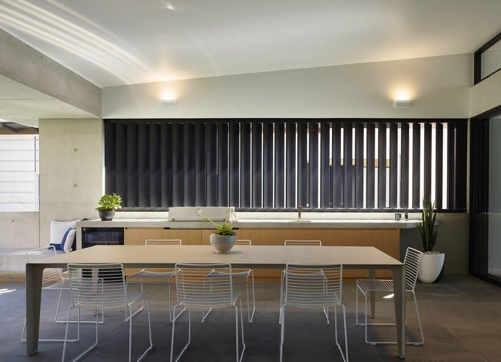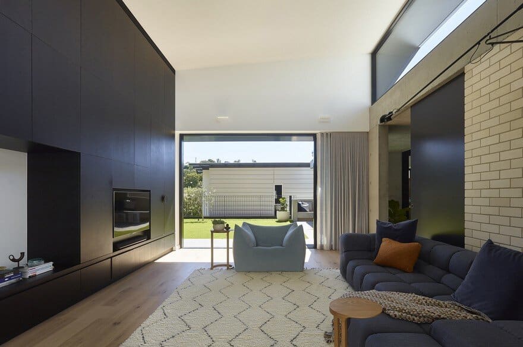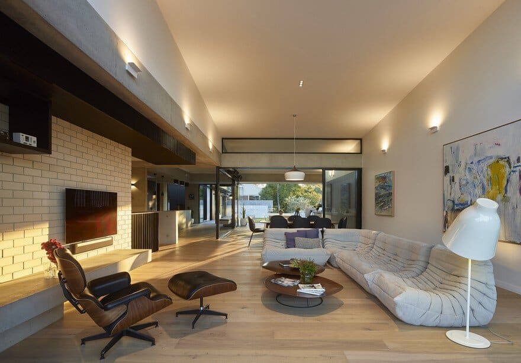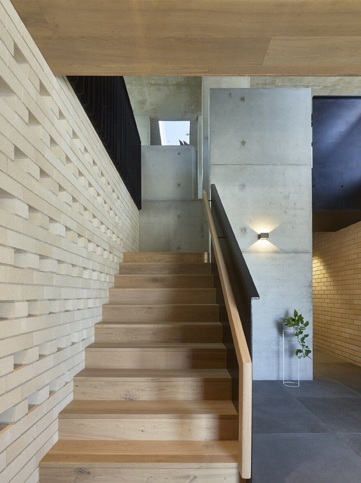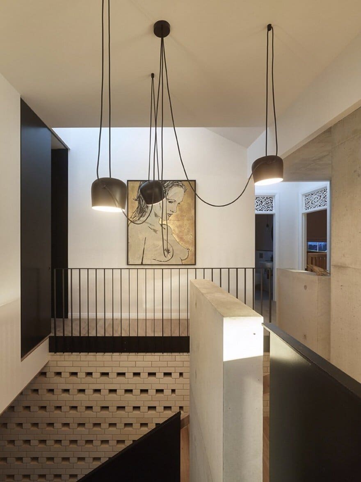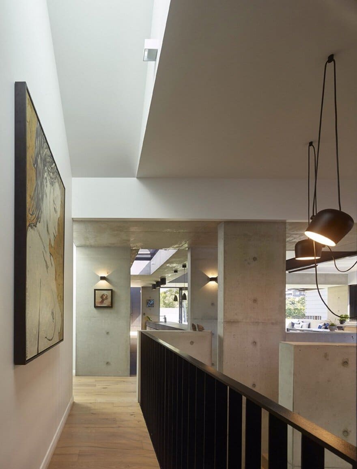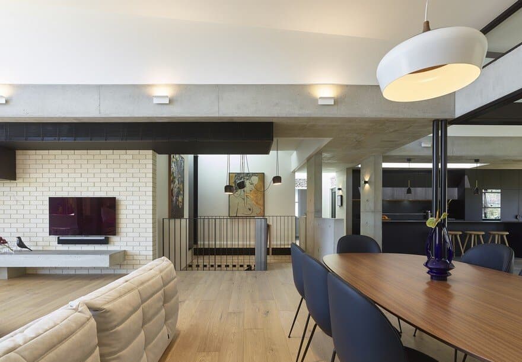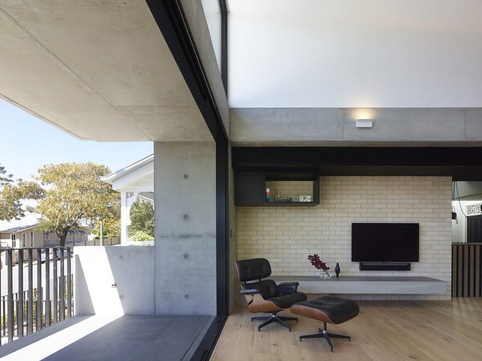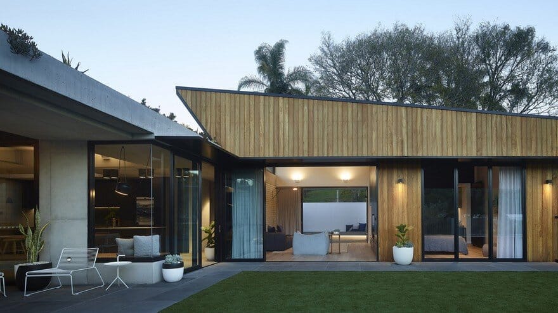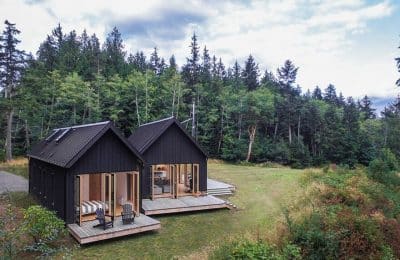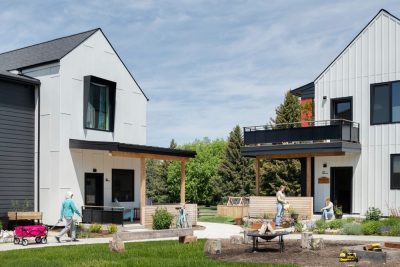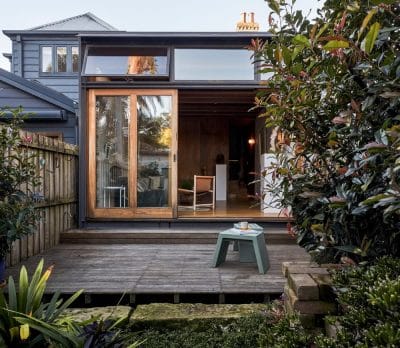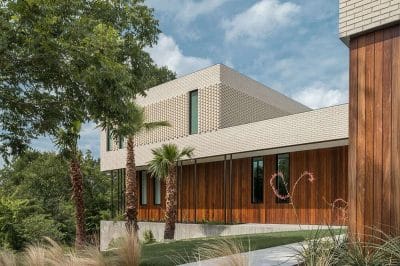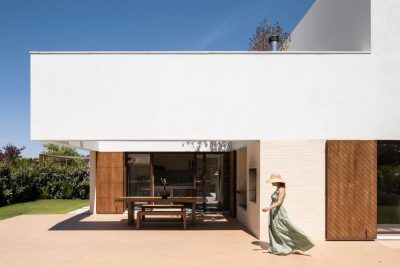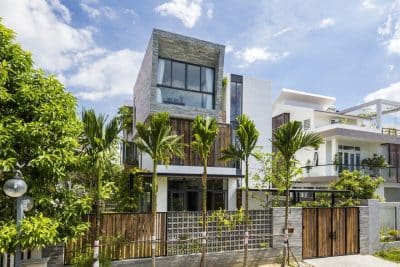Project: Sorrel House
Architects: Shaun Lockyer Architects
Location: Queensland, Australia
Photography: Scott Burrows
The Sorrel House by Shaun Lockyer Architects is a refined project that investigates the relationship between historical context and contemporary architecture within a subtropical framework. While the initial impression highlights the stark contrast between old and new, the design gradually reveals a more nuanced conversation about edges, openings, and thresholds.
Balancing History and Modernity
Sorrel House carefully juxtaposes traditional architectural cues with bold contemporary forms. This dialogue allows the residence to respect its context while pushing boundaries through innovative design. The resulting aesthetic is both striking and sensitive, offering a home that feels timeless yet distinctly modern.
Engaging with the Landscape
At the rear of the site, the Sorrel House establishes a strong connection with the land’s natural topography. Here, the architecture opens into outdoor living areas designed for a subtropical lifestyle. A swimming pool anchors the western edge of the property, creating both a boundary and a focal point.
Indoor-Outdoor Living for Family Life
The layout consolidates indoor and outdoor areas into a single, fluid level. This integration provides a practical yet poetic environment, meeting the needs of a young family while fostering connection with the outdoors. Large openings and seamless thresholds encourage movement between spaces, making daily life adaptable and enriching.
Sorrel House as a Subtropical Retreat
Ultimately, the Sorrel House demonstrates how contemporary architecture can reinterpret historical context within a climate-responsive design. Shaun Lockyer Architects created a residence that is both family-oriented and environmentally attuned, achieving a balance of practicality and elegance.

