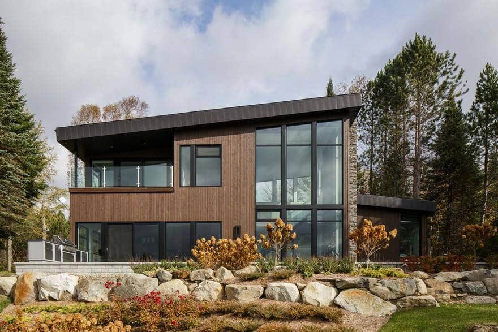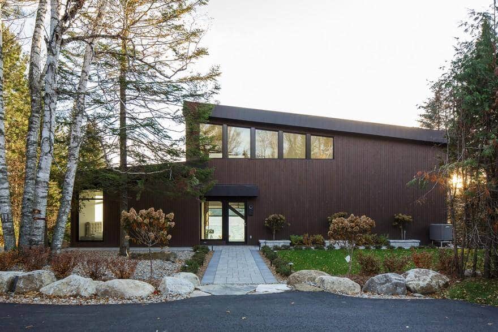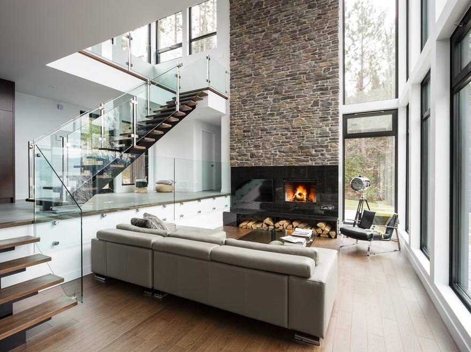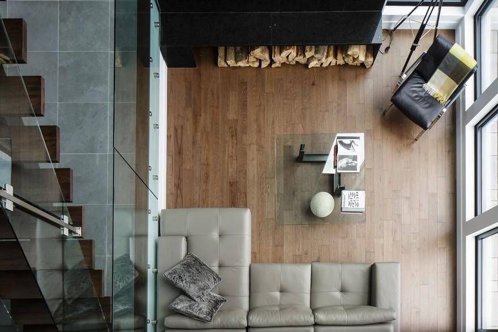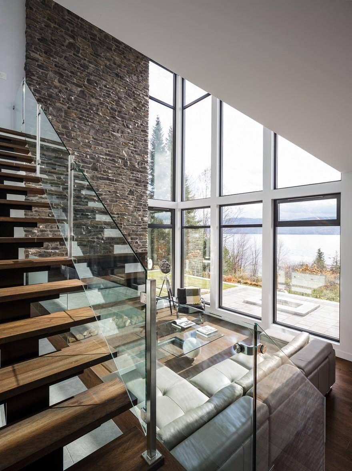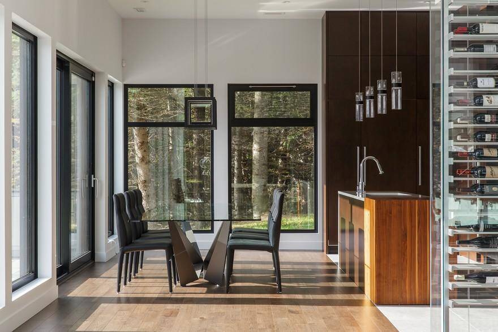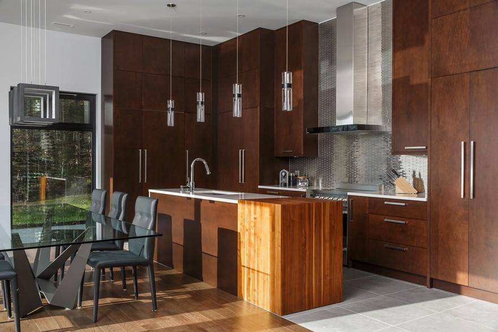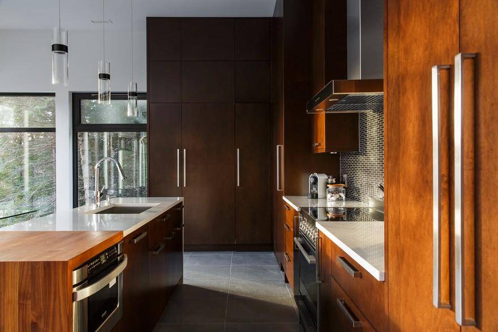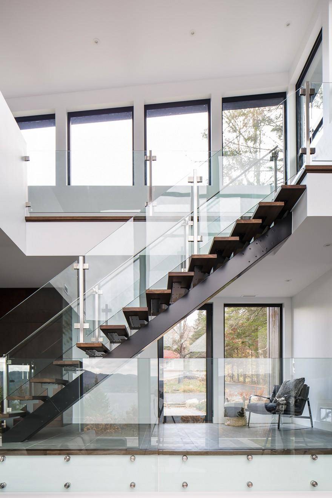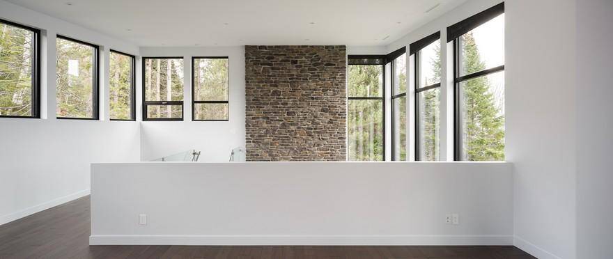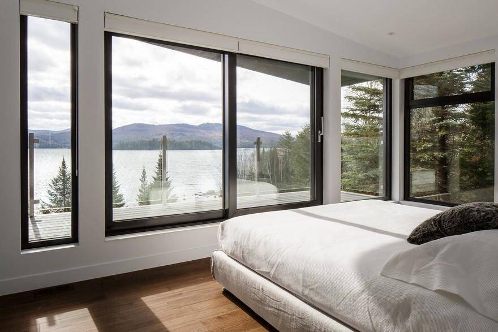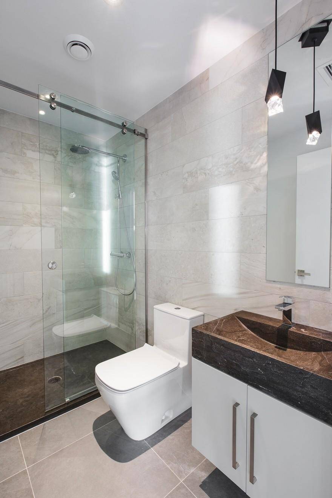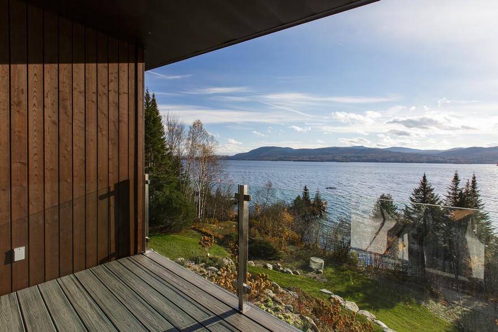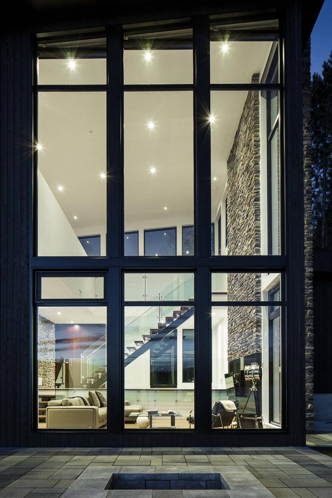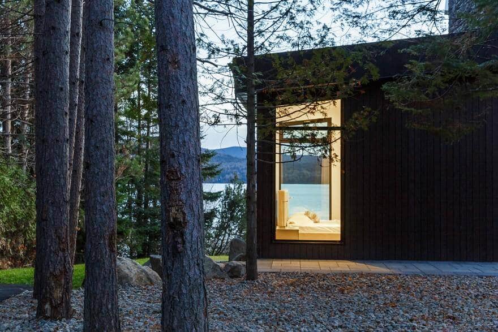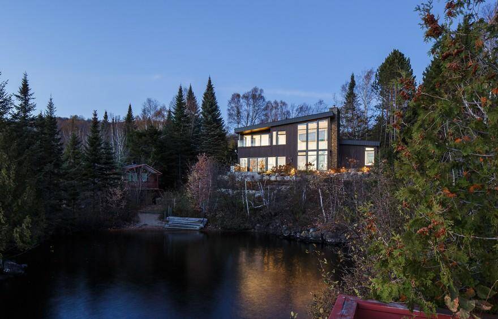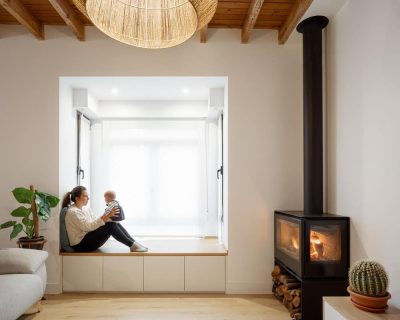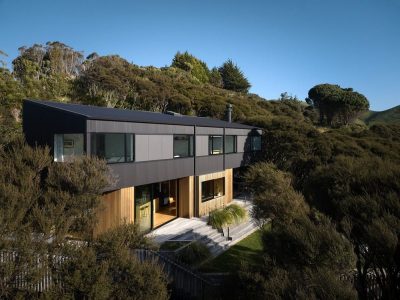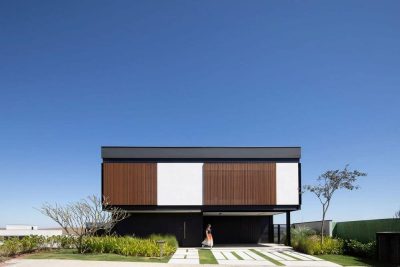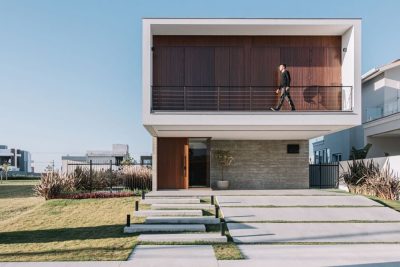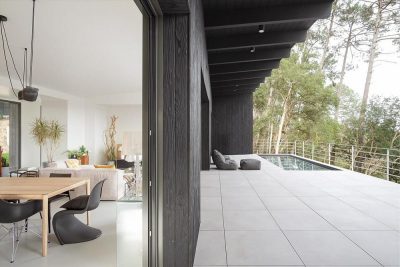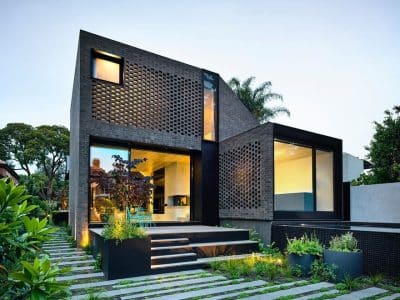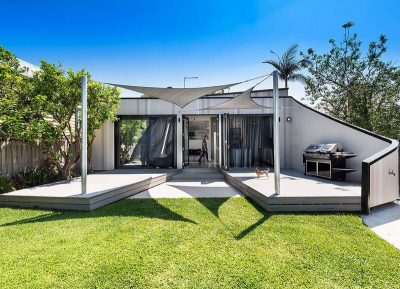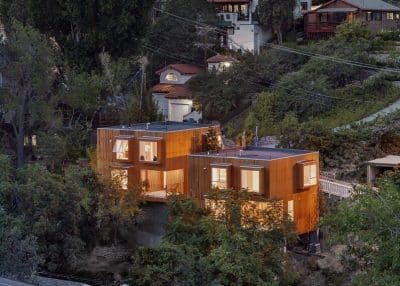Project: St-Donat House
Architects: BONE Structure
Location: St-Donat, Quebec, Canada
Area: 3,000 sq. ft.
Year 2015
Photographer: Ulysse Lemerise / OSA Images
Quebec is known worldwide for its picturesque landscapes and natural beauty – and along the horizon a new technology is disrupting how North Americans are building their homes. At the forefront of high-performance custom homes lies BONE Structure®, a company devoted to designing and building energy efficient steel structure homes.
Situated two hours northwest of Montreal, in the township of St-Donat, this 3,000 sq. ft. home is characterized by its open concept main floor and easy access walk-out basement.
The interior layout and large windows in this custom home provide the occupants stunning views of the lake and mountains of this region. The architecture of the St-Donat house is characterized, among others things, by a huge sloping roof which creates a direct link with the views of surrounding mountains. The living space, which is at the heart of this home features a superb fireplace, high ceilings and impressive windows. In addition, the master bedroom opens onto a breathtaking view. You can’t have a better start to your day!
BONE Structure challenges the traditional construction process with its innovative patented steel construction system, allowing a home of this size to be built and ready to move in within a few months. All BONE Structure homes are pre-engineered to the highest standards with incomparable precision and flexibility; while making it simple and fun for their clients.

