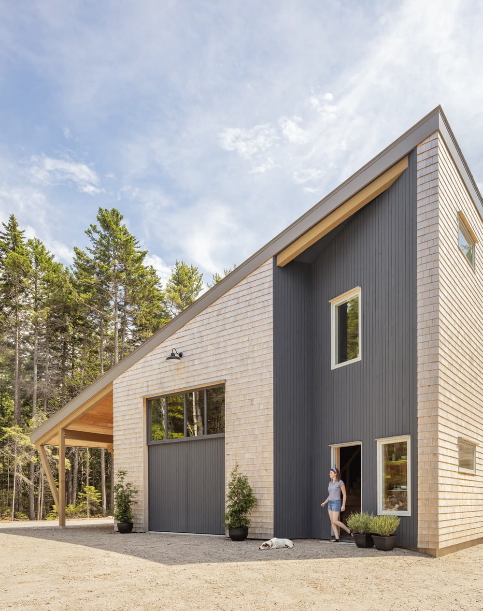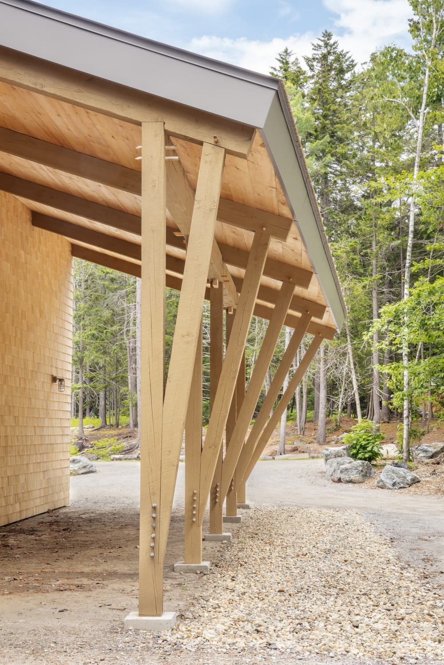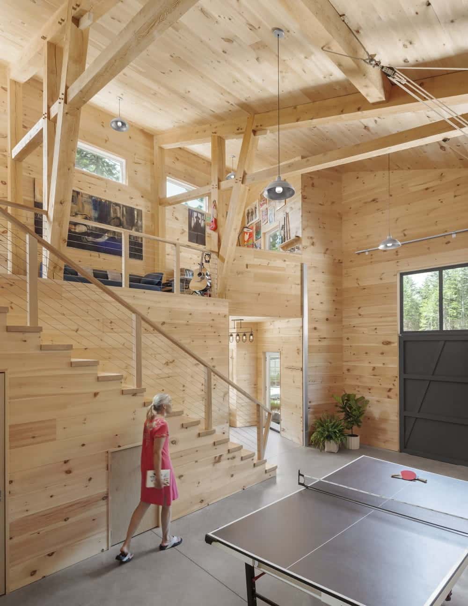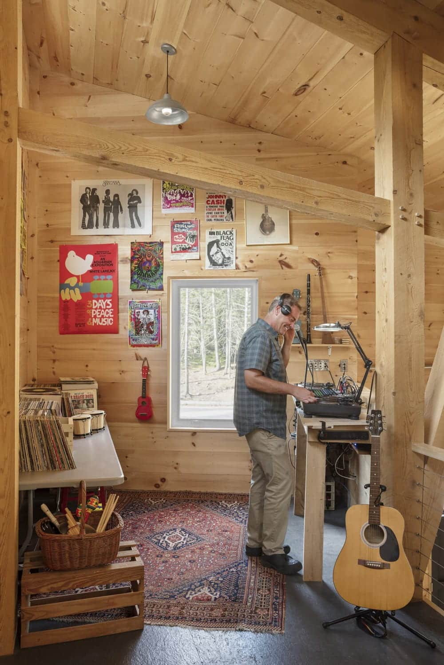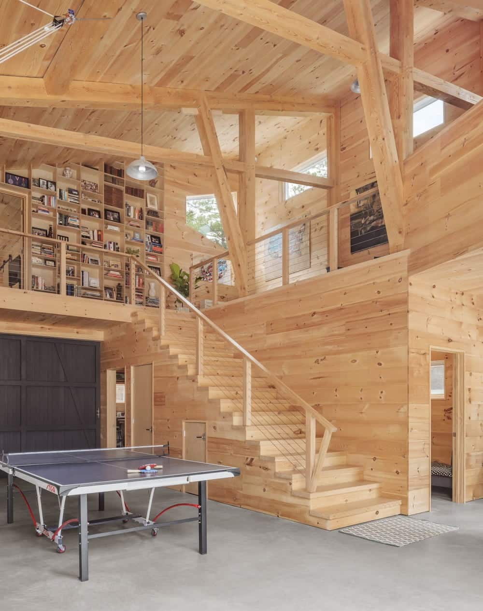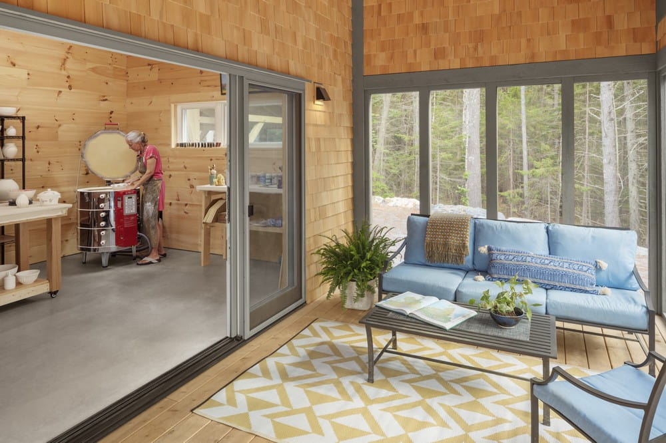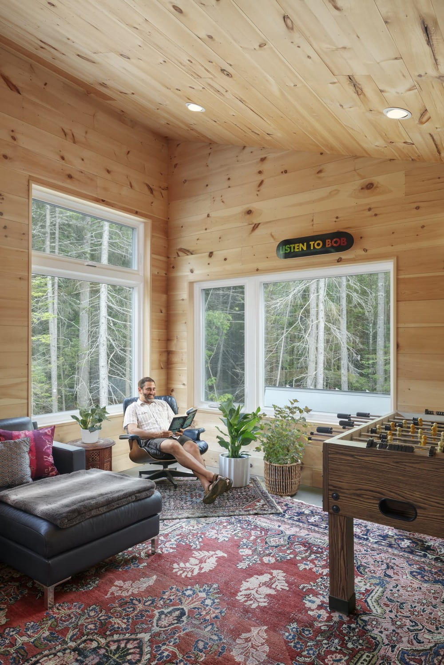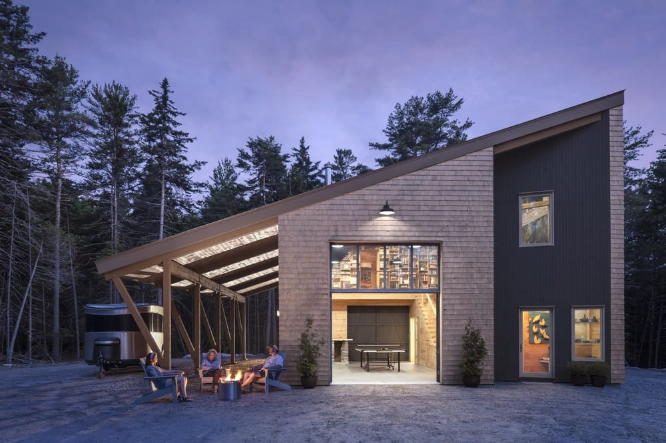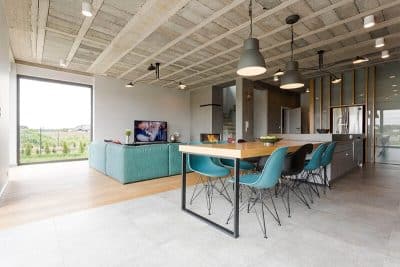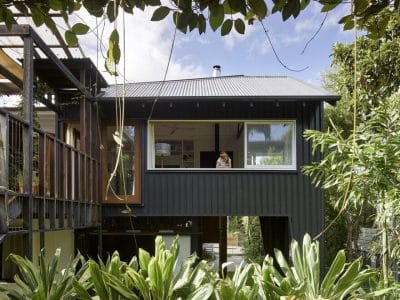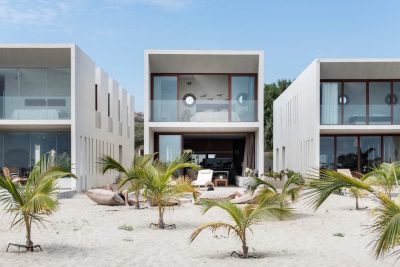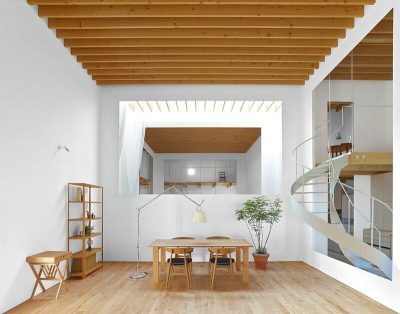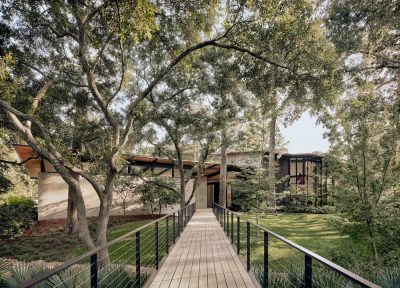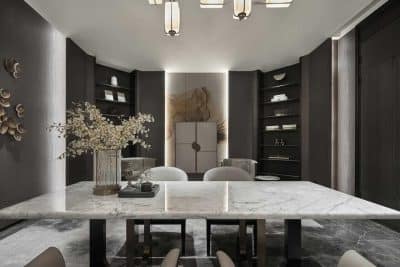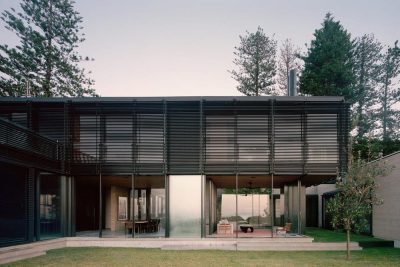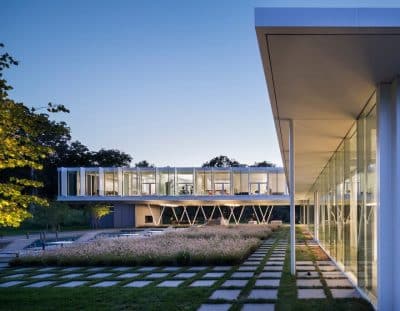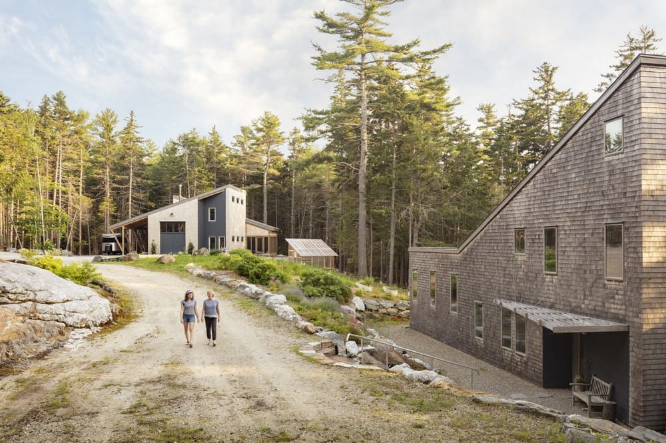
Project: Studio 84 – Party Barn
Architecture: Kaplan Thompson Architects
Partners: Benjamin & Company, Trillium Engineering Group, Revision Energy
Location: Harpswell, Maine, United States
Area: 2300 ft2
Year: 2021
Photo Credits: Irvin Serrano
Text by Kaplan Thompson Architects
Context
Years after completing a Net Zero home along Harpswell’s rambling coastline, we returned to the waterfront property to design a new accessory structure. The multi-purpose space would not quite be a barn or studio, and neither a boathouse nor guesthouse nor greenhouse. Instead, it would be all of those things and more, adaptable to every practical and whimsical use the owners might subject it to. The structure could be a place to put things away and bring loved ones closer; a quiet retreat or a dedicated space for making noise and entertaining a crowd (or yourself). We believe the architectural term for such a building is “party barn”.
Response
Studio 84 packs plenty of party – and purpose – into the oceanside pines and tight shoreline setbacks. Body, mind, and spirit are nurtured with a wood shop, fully equipped ceramics studio, game room, and steam room.
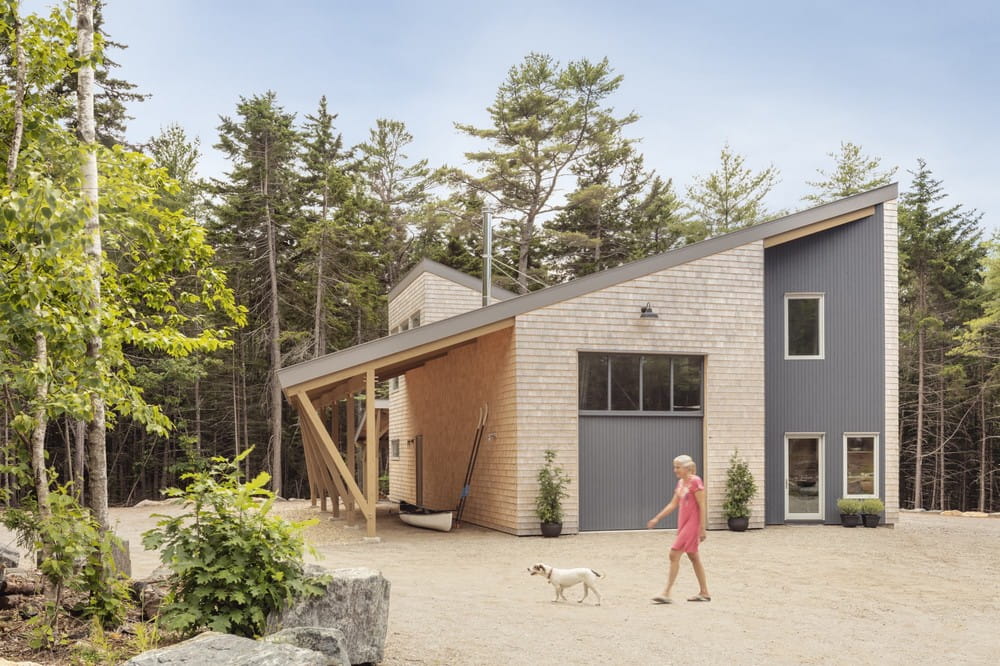
An open, double-height area on the ground level can be accessed by oversized barn doors to accommodate boat storage. More often, however, the space serves as a venue for ping-pong tournaments, traveling bands, and lively dance parties. Beats drop from a second-story DJ booth overlooking the room, while spectators revel from the cable-railed gallery wrapping the upper level. On quieter days, the indoor balcony functions as a sunny library with built-in bookshelves and cozy seating. Flexible sleeping quarters invite friends and family to stay awhile longer and rest after the last song plays.
The party barn creates a dialogue with the site’s existing residence using a shared materials palette, complimentary yet distinct roofline, and orientation that considers sight lines, privacy, and approach. Its unique program called for a volume with two intersecting shed roofs. Each extends beyond the building’s primary mass to create a screened porch on the water-facing elevation and a boat canopy along the driveway. The canopy’s braces gradually fan outward to hug the property’s setback, allowing the roof overhang to taper outward at the driveway and clip back towards the building at its opposite end. Exposed hemlock timber framing and pine interiors finish the space with playful geometries and lend a warm and rustic feel to the contemporary form.
