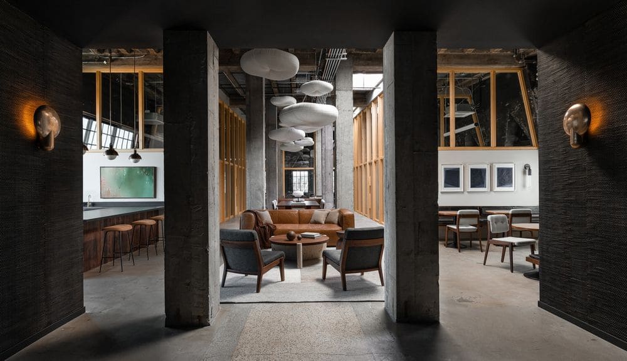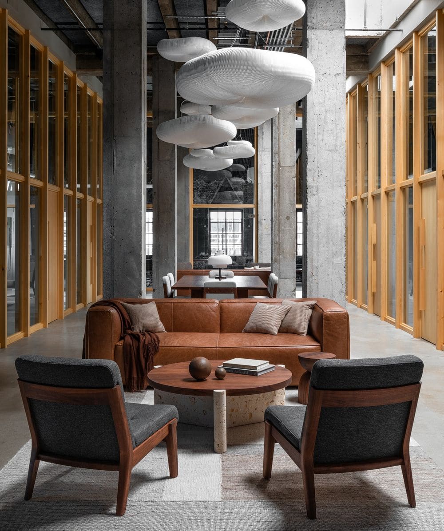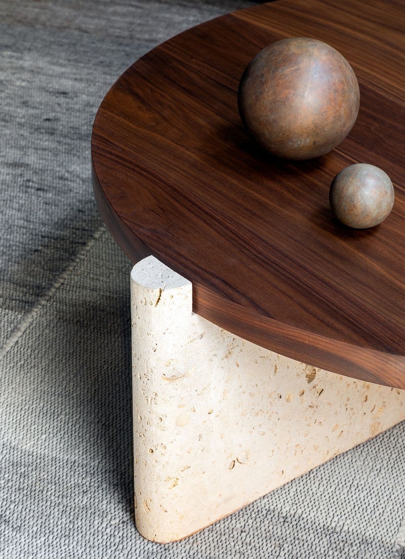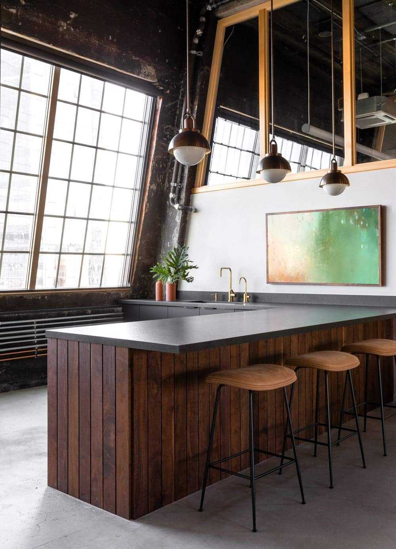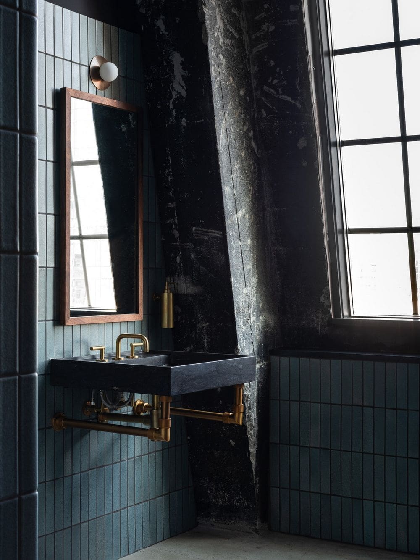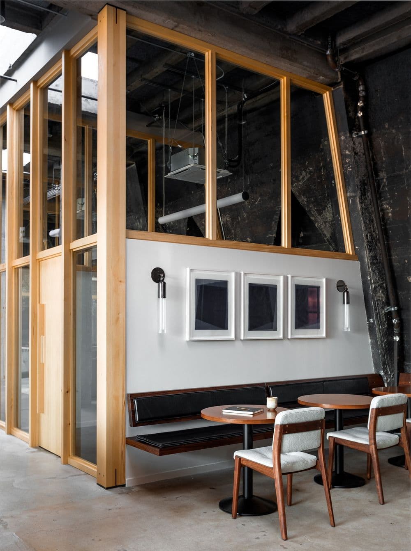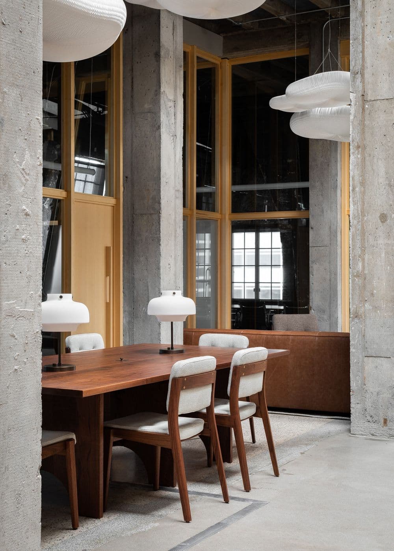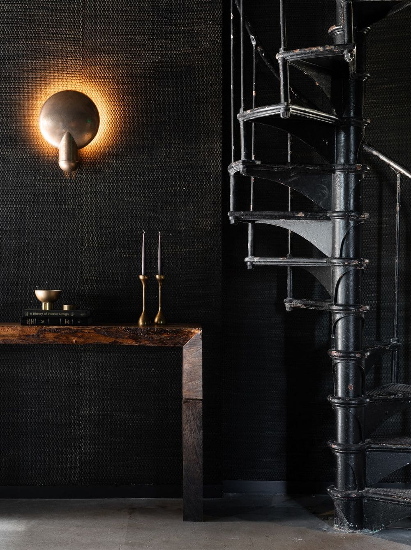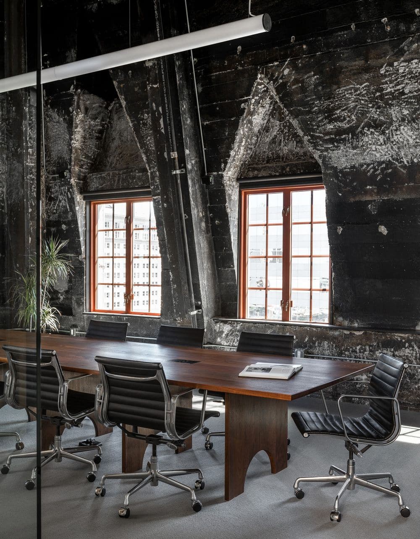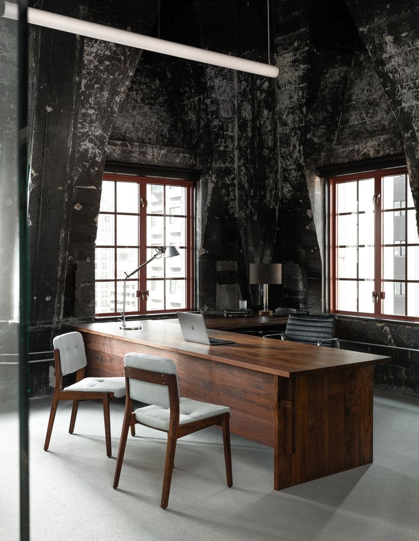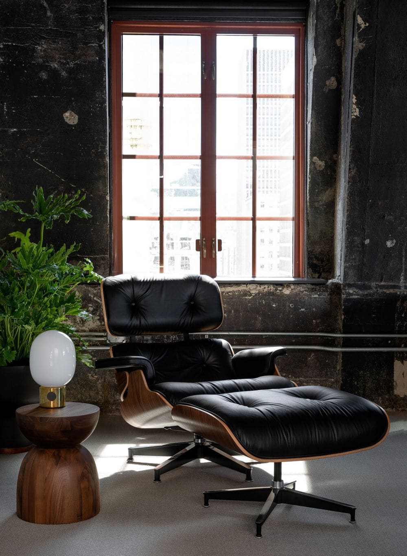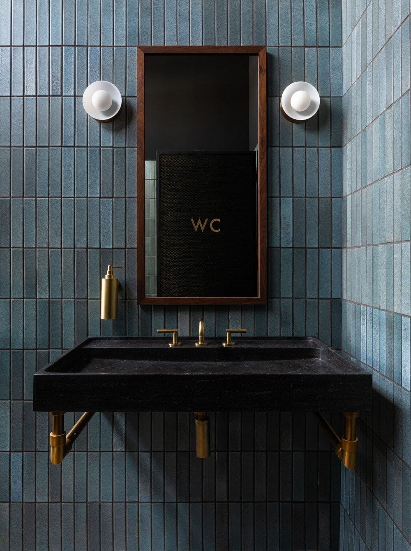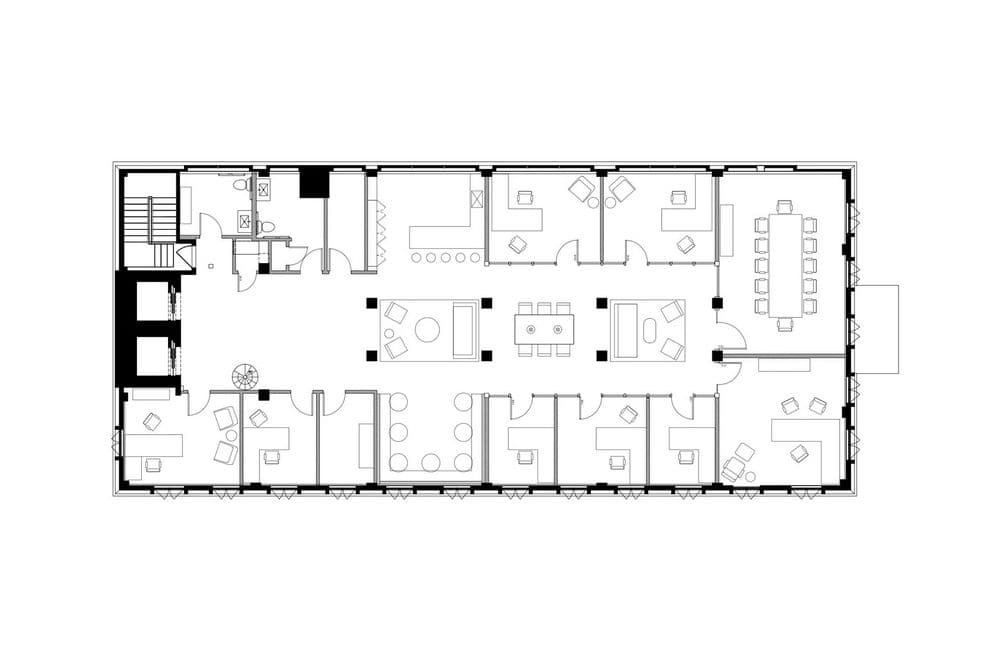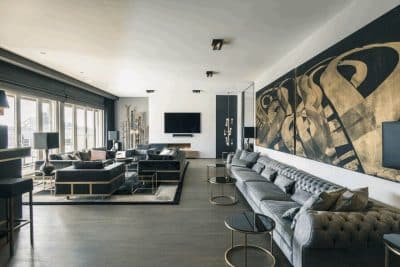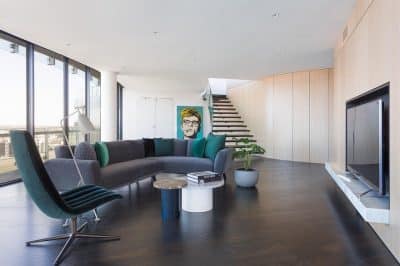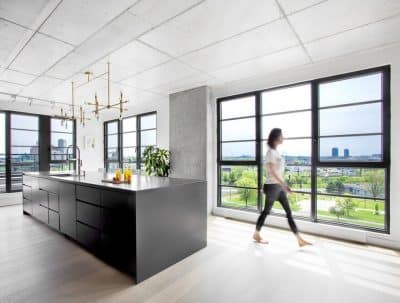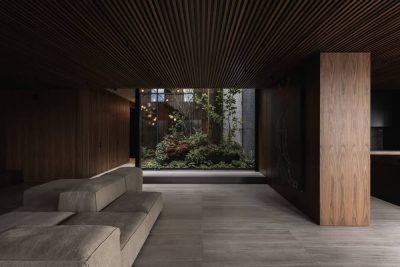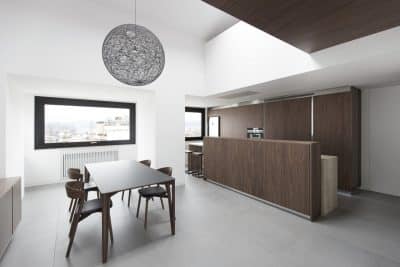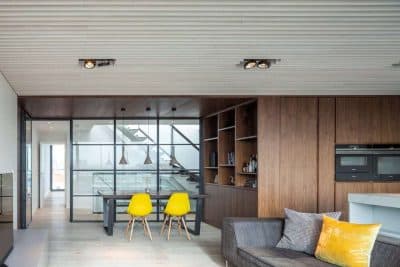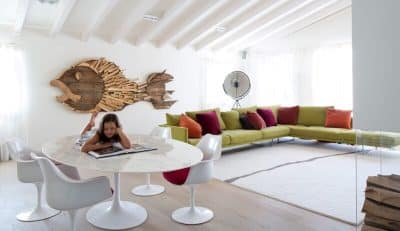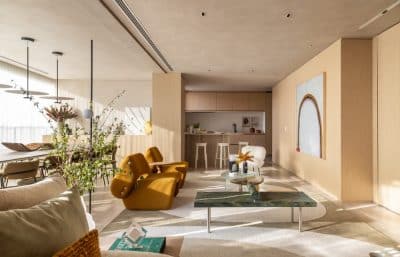Project: Studio Penthouse
Interiors: JHL Design: Holly Freres – President, Liz Morgan – Creative Director, Kelsey Sikkema – Designer, Chandler Redding – Project Coordinator
Architecture: MOA Architecture
Collaborators: Hammer & Hand Construction
Quartertwenty – fabricated custom desks and conference tables
Location: Portland, OR, United States
Photography: Haris Kenjar
The penthouse of this 1927 building was vacant for several years. It’s character and large expanses of glass that overlooked downtown Portland made it a desirable space for the re-location of this tech office.
Upon first entering, the raw space inspired awe. The dramatic character of the concrete, angled walls was remarkable. We knew immediately we wanted to keep as much of the raw qualities as possible – which meant opting not to finish any of the exterior walls in order to leave the darkened and marked concrete visible. Upon honing the concrete floors, old terrazzo remnants were discovered and left as is to highlight the connection to the past. With this intention in mind, JHL first began working on layout and flow of the space. Rather than enclosing the core of the space like traditional offices, we kept the central space open to accentuate the highceilings and angled architecture. Additionally, this allowed for centralized open areas for casual gatherings, flexible work space and communal dining.
The vision of JHL Creative Director, Liz Morgan, was to create an intimate entryway off of the elevator with a lower ceiling and textured, dark-stained wallpaper. This was both a aesthetically and practically important move. This created a pronounced transition into the lighter, full-height space while also serving as a location for concealing mechanical equipment overhead.
The materiality was an important part of the story. The clients work with many Japanese companies and lived in Kyoto for several years. We developed a space with a subtle nod to Japanese forms and materials. The office wall system was built out of Alaskan Yellow Cedar which is a typical material found in Japanese architecture. In an effort to add to the already rich historical texture of the building, we used hand-woven textiles and rugs, textured stone, hand-glazed ceramic tiles and cast bronze that naturally patinas over time. Additionally, the walnut desks and conference tables were custom designed by JHL to maintain the ethos of simplicity.
The bathroom basin is by Stone Forest and brass faucet by Watermark. Lighting flanks the entry by Henry Wilson in cast bronze and the pendants over the kitchen island are by Allied Maker. The banquette area lighting is by Apparatus and the cloud-like pendants throughout are by Molo Design. Art is by Jocelyn Rahm and Julia Mangold (represented by Elizabeth Leach gallery.)
Studio Penthouse has nine private offices, a shared work table, three lounge seating areas and a kitchenette.

