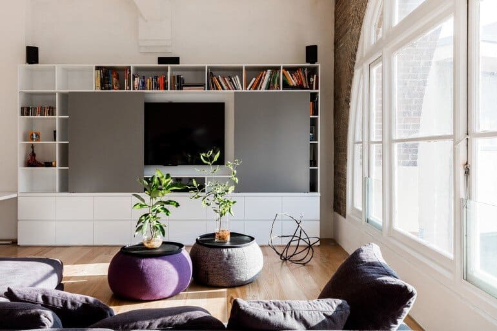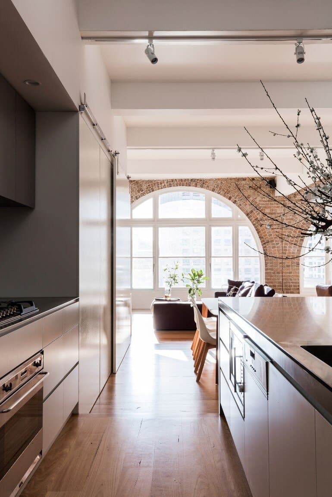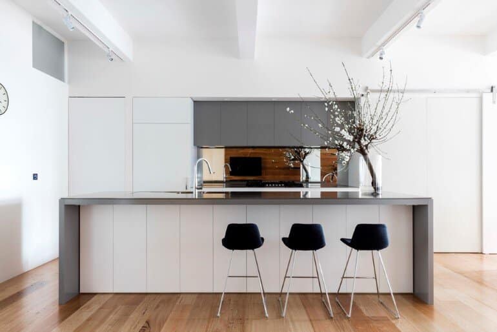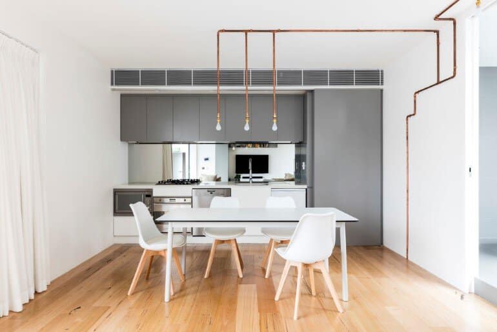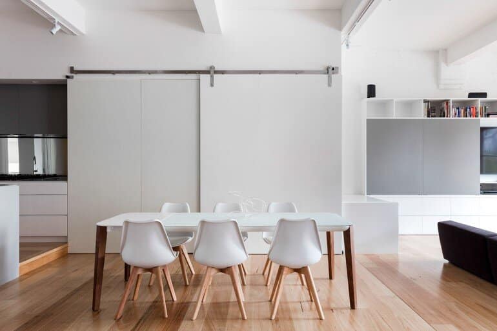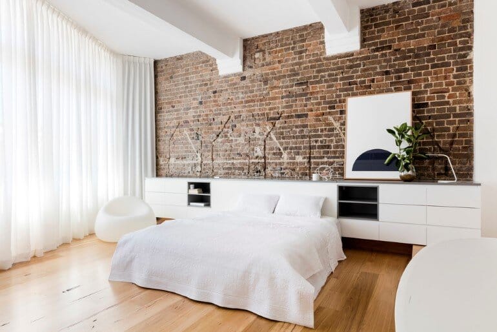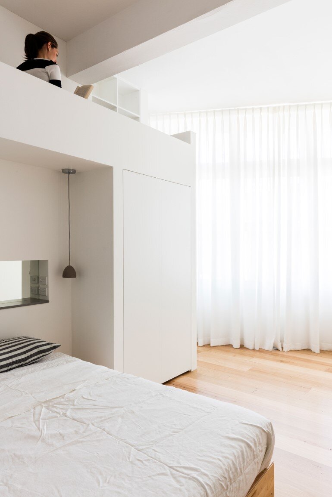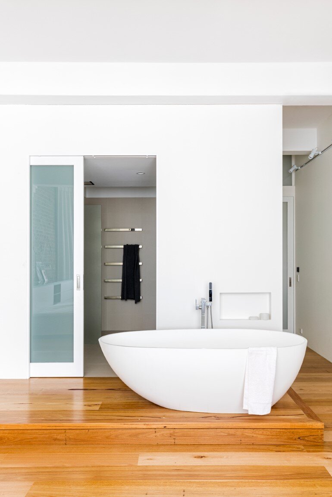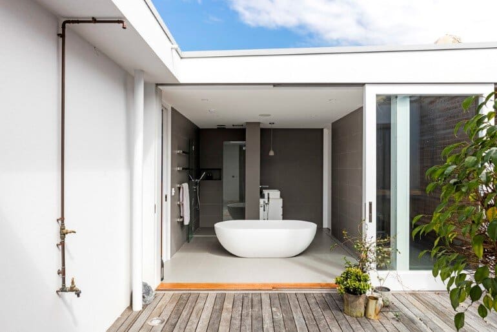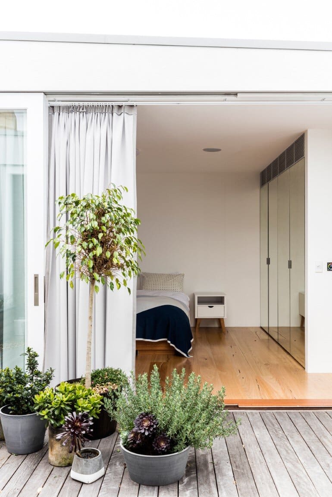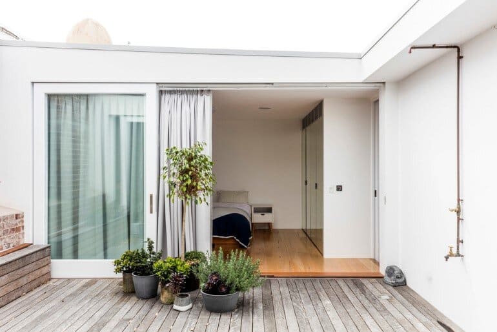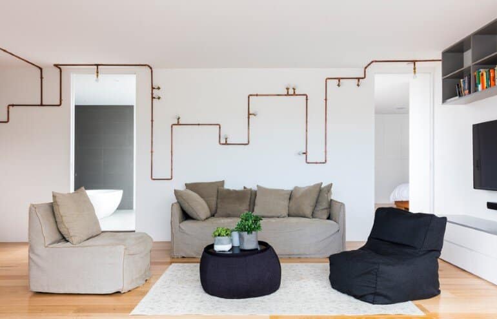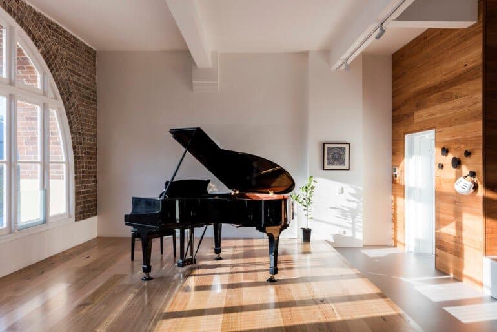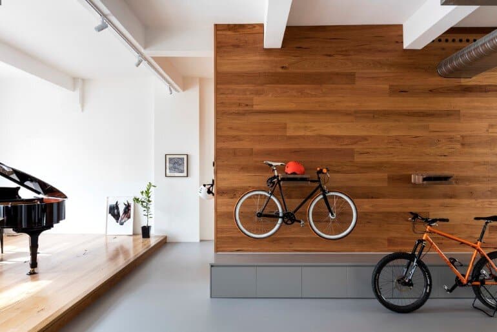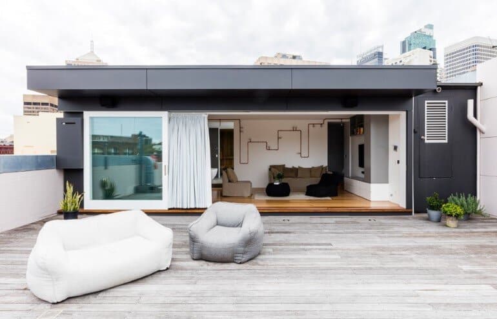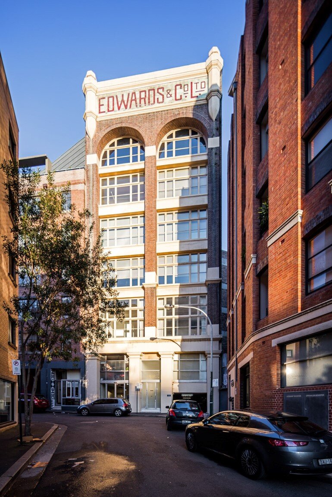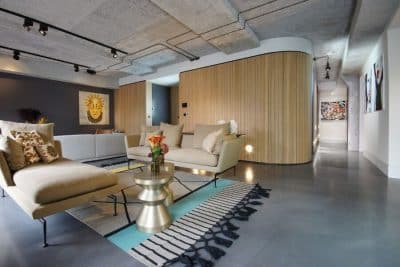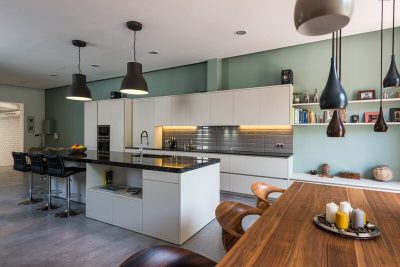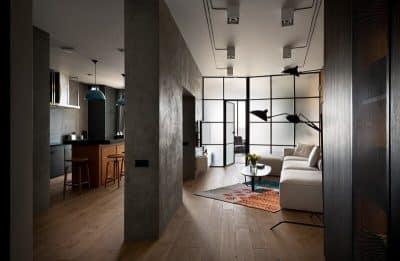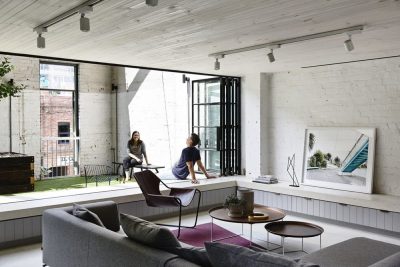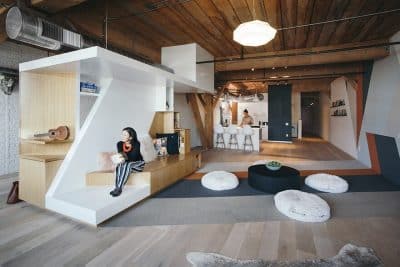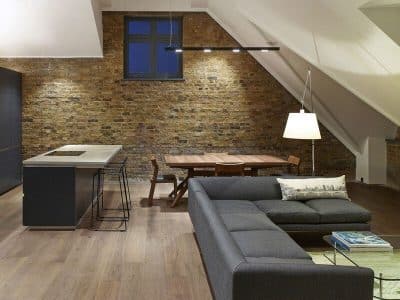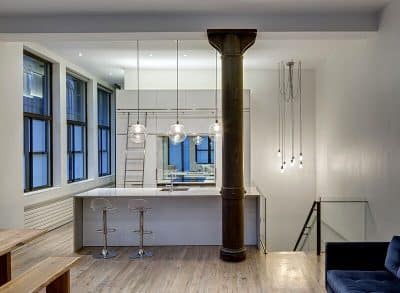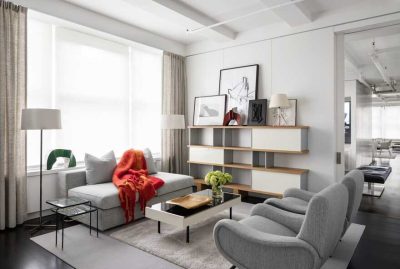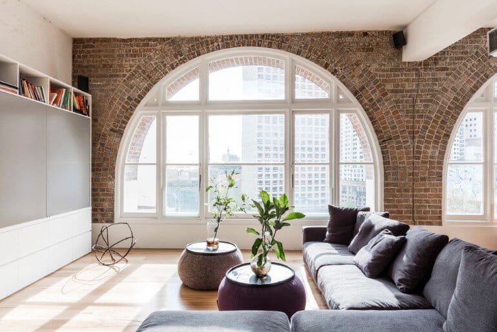
Project: Surry Hills Apartment
Interior Design: Architect Josephine Hurley
Location: Sydney, Australia
Photo Credits: Tom Ferguson
Architect Josephine Hurley designed the Surry Hills Apartment in Sydney, Australia. This project converted the top two floors of the Edwards & Co. building, a well-known heritage warehouse. Located on a narrow street in the lively Surry Hills neighborhood, the building was originally a tea factory in the 1920s and later became an advertising agency.
Breathing New Life into the Space
The main goal was to turn the 300-square-meter area into a private home spread over the upper two levels. To achieve this, Level 6, famous for its iconic arched windows, was completely gutted. Additionally, the old caretaker’s office was removed and replaced with a guest retreat on the roof, situated behind the building’s decorative parapet.
Focus on Comfort and Practicality
The client, an architect turned talented musician, emphasized the importance of comfort, practicality, and respect for the building’s history. They wanted the home to serve as a versatile backdrop for everyday living, changing according to who was present. In response, Josephine Hurley incorporated simple and subtle installations that reveal, preserve, and celebrate the building’s original features.
Simple and Durable Materials
A minimal material palette was chosen to create a warm and inviting atmosphere. Warm grey tones, timber accents, and smooth white surfaces dominate the interior. These materials were selected not only for their beauty but also for their durability and practicality, ensuring the home remains functional and stylish over time.
Sustainable and Charming Design
The project is both sustainable and environmentally friendly. It uses recycled materials and retains the building’s historic charm and character. By embracing the warehouse’s original structure, the conversion allows the layers of history to enhance the interior spaces, adding depth and personality to the home.
A Calm and Welcoming Home
The finished apartment is serene, livable, and welcoming. Open-plan living areas create a spacious and airy environment, perfect for both relaxation and entertaining guests. Large windows flood the space with natural light, making the home bright and inviting. The thoughtful design ensures that the space is both beautiful and practical, providing a perfect sanctuary in the heart of Sydney’s bustling inner-city suburb.
