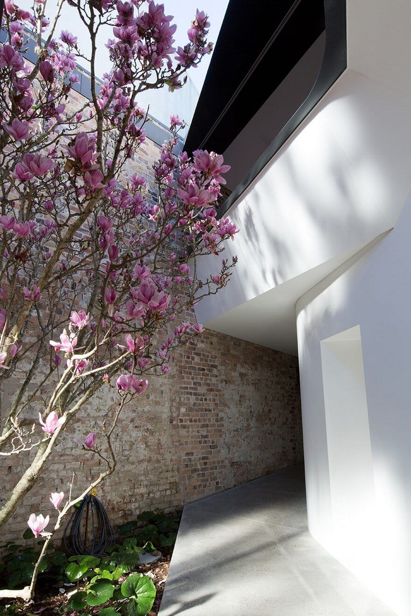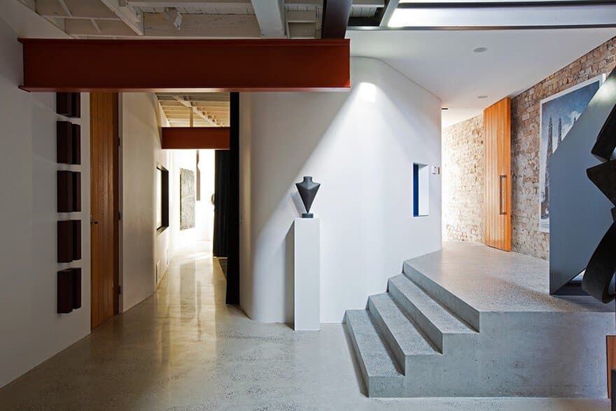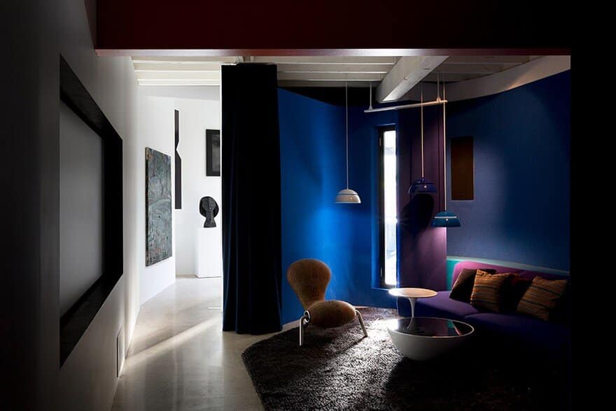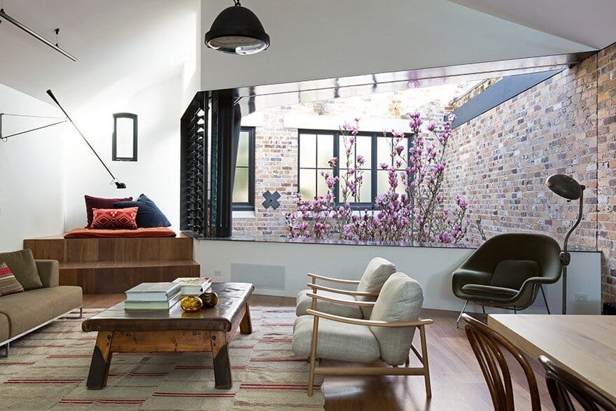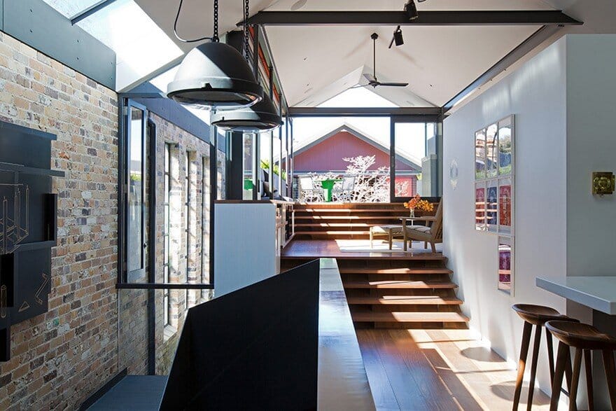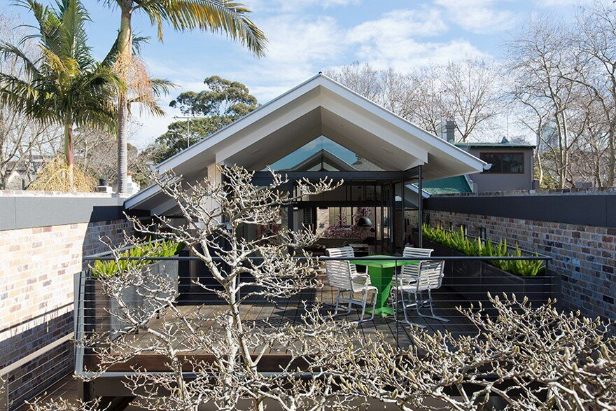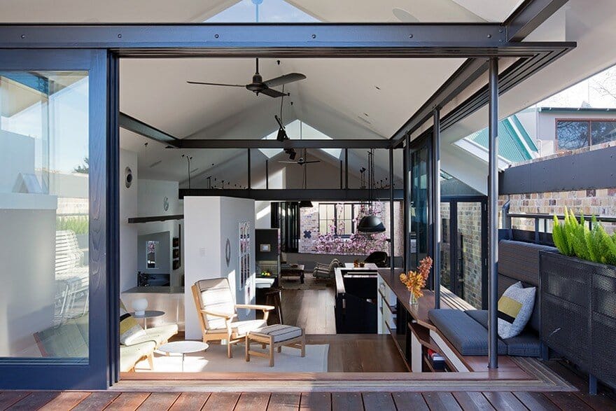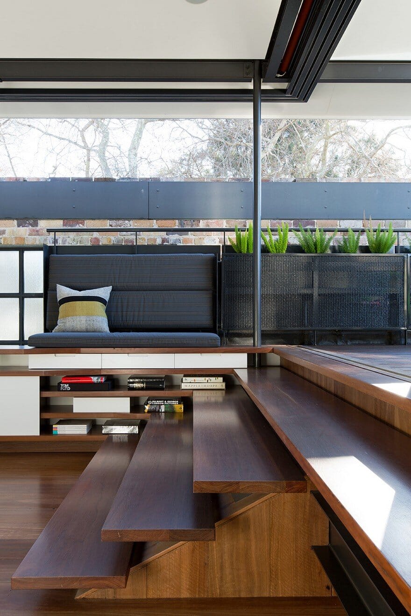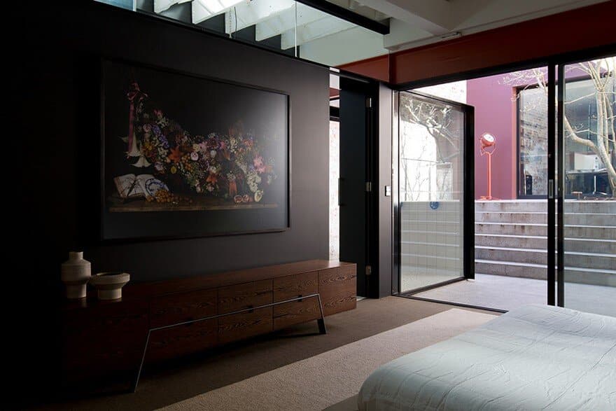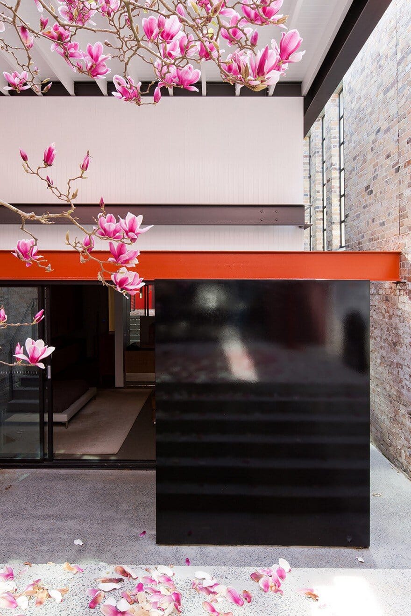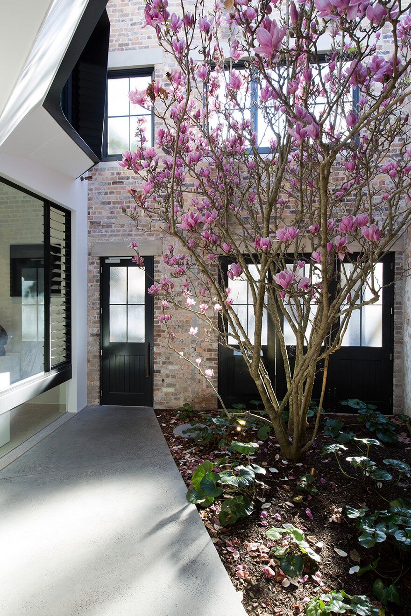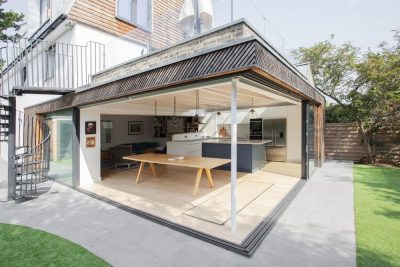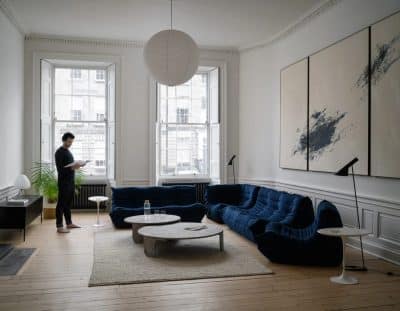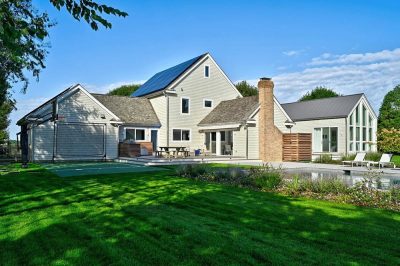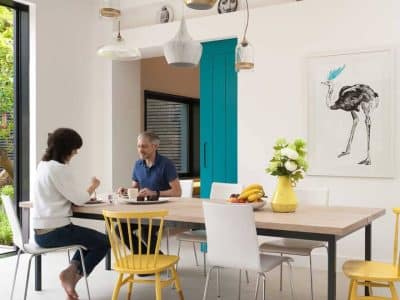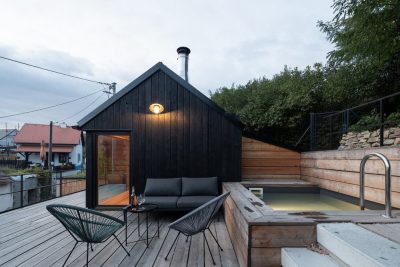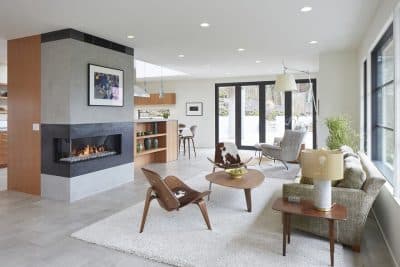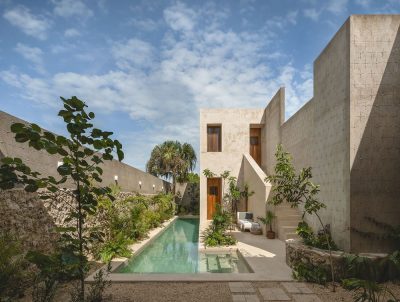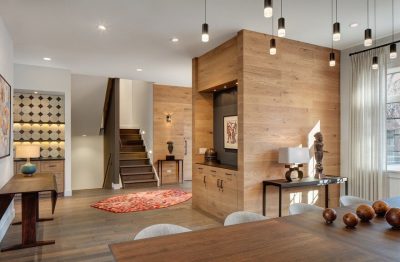Project: Surry Hills Warehouse
Designer: Stephen Collins Interior Design
Location: Sydney, Australia
Photography: Tom Ferguson
Text by Stephen Collins Interior Design
Dating back to the 19th century the Surry Hills Warehouse was originally a tractor showroom, later the Labor Club of South Sydney, and eventually even a night club.
The re-use of the warehouse into a single residence provided many creative opportunities. Often a site’s disadvantages become its features, as necessity is the mother of invention.
The design is a building within a building. Courtyard voids provide light and ventilation throughout, separating the buildings but linked by bridges and platforms.
Upstairs, a series of split levels resolve the plan connecting the living spaces to outside and the view.
Below, the gallery, the cinema, bedroom wing and studies maintain the original warehouse surrounds, with exposed brick, beams, steel and concrete, all grounding this home in its history.

