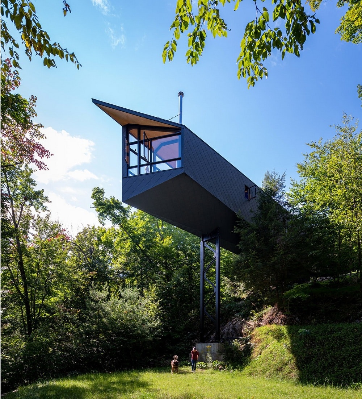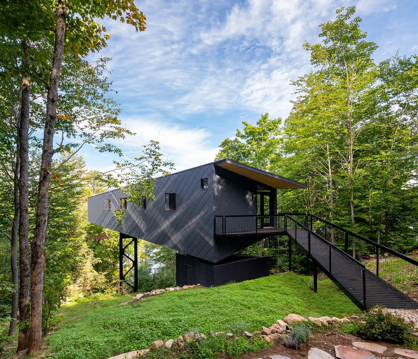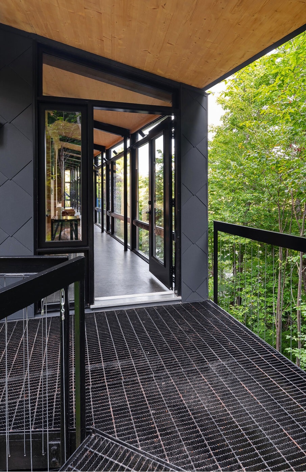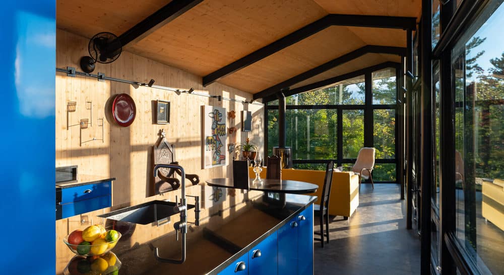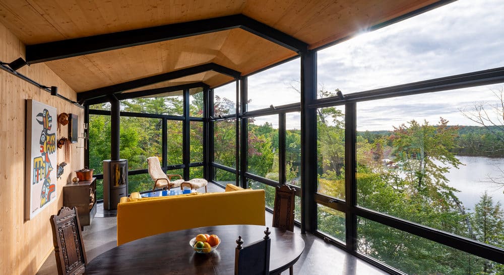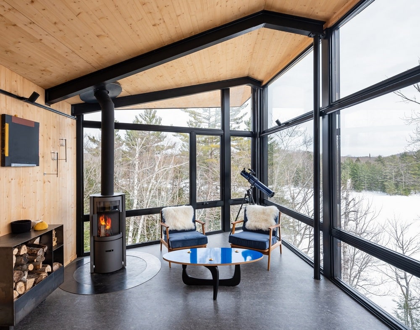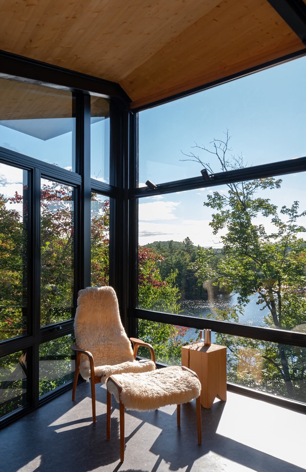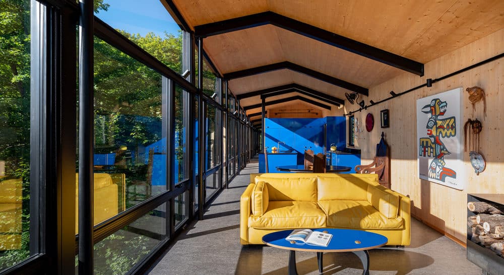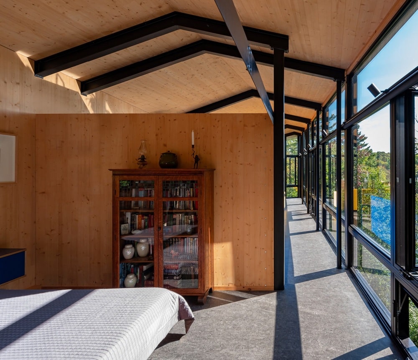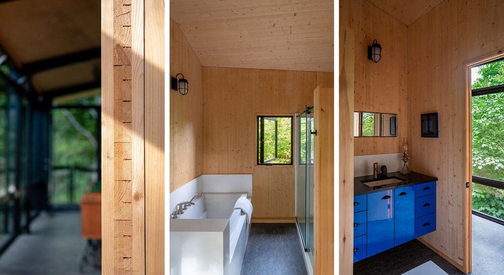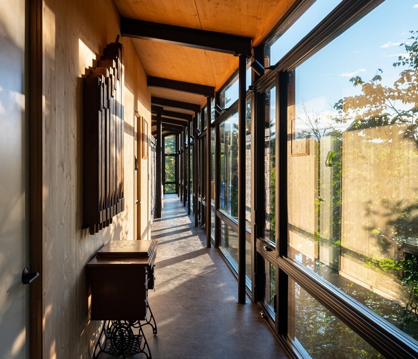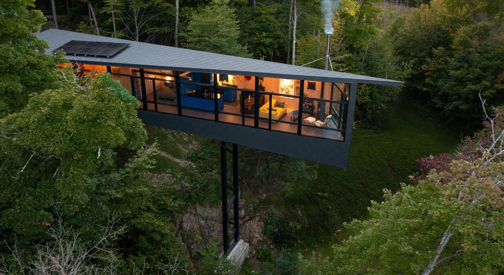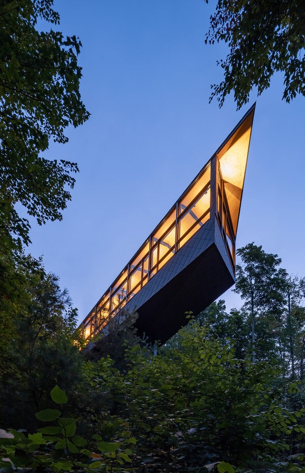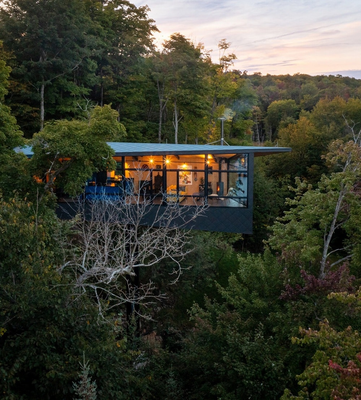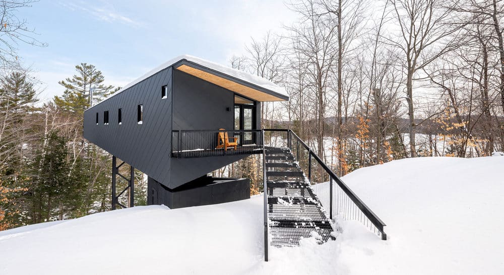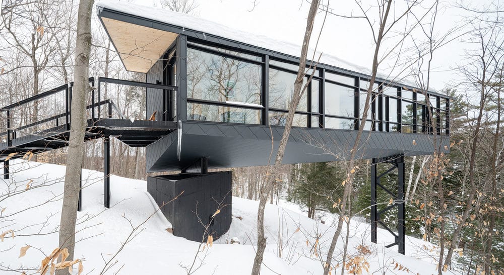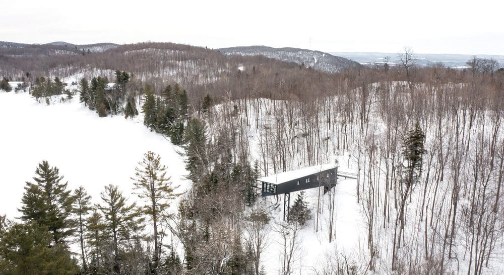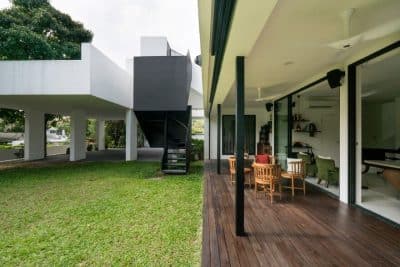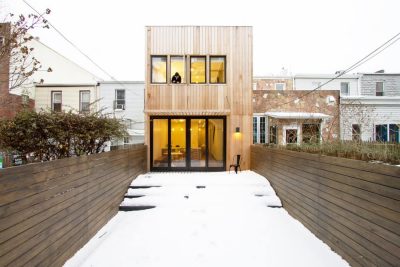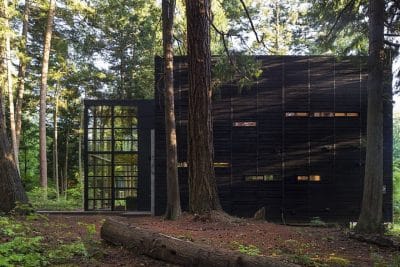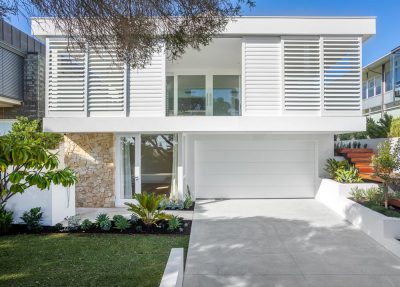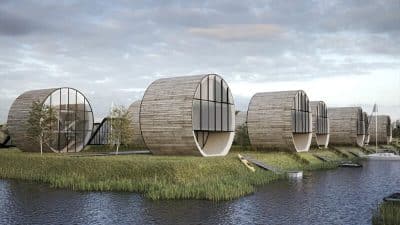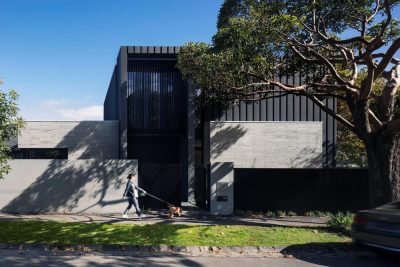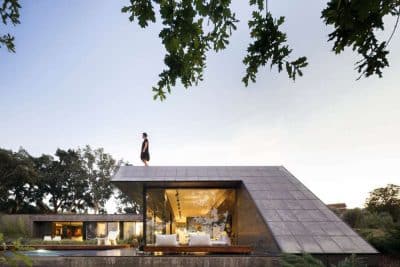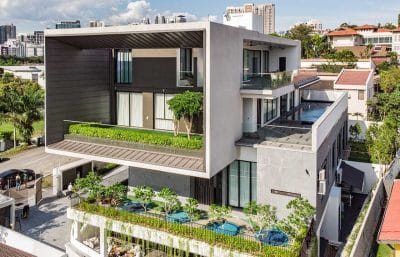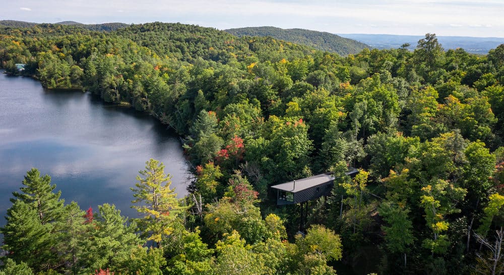
Project: Sustainable Cabin / m.o.r.e. CLT Cabin
Architects: Kariouk Architects
Designer: Paul Kariouk (Principal); Chris Davis (Project Architect); Adam Paquette (Intern Architect); Frederic Carrier (Design Associate); David King (Design Associate); Sarah McMurtry (Design Associate); Steven Schuhmann (Design Associate)
General Contractor: GPL Construction
Structural Engineer: Daniel Bonardi P.Eng
Heavy Timber Consultant: StyxWorks
Heavy Timber Assembly: Laverty Log Homes
CLT, Glu-Lam, and Specialty Steel: Zublin Timber
Location: La Pêche, Québec, Canada
Size: 900SF
Completed 2021
Photo Credits: Scott Norsworthy
In contrast to the typical North American cottage, often romanticized as a log cabin that harmonizes with nature but is, in reality, a suburban home with modern conveniences, the m.o.r.e. CLT Cabin takes a different approach. This innovative project, located in a serene wilderness area, deliberately separates itself from the landscape, embracing a more sustainable construction method that genuinely minimizes environmental impact. This approach is rooted not in cynicism but in a responsible optimism that recognizes the ongoing degradation of natural environments and seeks to engage with them more thoughtfully.
A Light Touch on the Land
The m.o.r.e. CLT Cabin embodies a philosophy of minimal environmental impact, treating the surrounding flora and fauna as equal partners in the design. This goal is achieved through several key strategies:
- Creative Legal Interpretation: The design cleverly interprets zoning laws to uphold their principles while minimizing ecological disruption.
- Innovative Structural Solutions: A steel mast reduces the need for a large foundation, preserving the integrity of the hillside and forest.
- Sustainable Materials: The use of low-waste cross-laminated timber (CLT) and glulam beams enhances sustainability.
- Off-Grid Energy Efficiency: The cabin operates off-grid, utilizing solar power and high-efficiency heating systems.
- Habitat Creation: Specially designed bat pods provide a safe haven for endangered local brown bats.
Designing with Purpose
Every aspect of the m.o.r.e. CLT Cabin is meticulously designed to meet the dual goals of sustainability and functionality. The building has no extraneous parts, focusing solely on providing shelter while demonstrating how legal codes, building technology, and ethical considerations can intersect to create innovative architecture. This “simple” home emerged not from conventional design processes but from a deep understanding of structures, technology, and professional practice.
The Significance of “m.o.r.e.”
The name “m.o.r.e.” is an acronym derived from the initials of the clients’ grandmothers, four immigrant women who lived challenging but joyful lives. Their legacy of doing more with less is reflected in the cabin’s design ethos, which prioritizes efficiency, sustainability, and thoughtful use of resources.
Navigating Legal and Environmental Challenges
Zoning regulations required a 100-foot setback from the lake, but a cliff face at this distance was incorporated into the design rather than being blasted away. A zoning variance allowed the cabin to hover closer to the lake, minimizing the environmental impact on the hillside and forest. This legal victory enabled the project to proceed with a solution that respected both the spirit of the law and the natural landscape.
Innovative Structural Design
To reduce the environmental footprint, the cabin’s foundation consists of a single concrete footing and a steel mast, significantly reducing the use of concrete—a major source of carbon emissions in construction. The building’s structure is made from suitably-sourced CLT panels and glulam beams, with the CLT milled offsite to minimize construction time and landscape disruption. The cabin’s design also incorporates a “folded” structure, using thinner CLT panels for greater tensile strength, reducing material waste.
CLT Cabin – Sustainable Living Off-Grid
The cabin is powered entirely by solar energy. Its design makes excellent use of natural ventilation and shading, with large south-facing windows that allow sunlight to heat the home during winter, while the surrounding tree canopy provides shade in summer. The CLT structure offers high thermal comfort, and heating is provided by a high-efficiency wood stove, ensuring the cabin remains warm and comfortable without relying on fossil fuels.
Creating a Habitat for Brown Bats
In addition to its human inhabitants, the m.o.r.e. CLT Cabin provides a safe habitat for endangered brown bats. Bat pods integrated into the steel mast offer protection from predators and easy access to the lake, contributing to local biodiversity and demonstrating the cabin’s commitment to environmental stewardship.
The m.o.r.e. CLT Cabin is more than just a home; it is a model of how architecture can engage responsibly with the environment, challenging conventional notions of cottage living while promoting sustainability and respect for nature.
