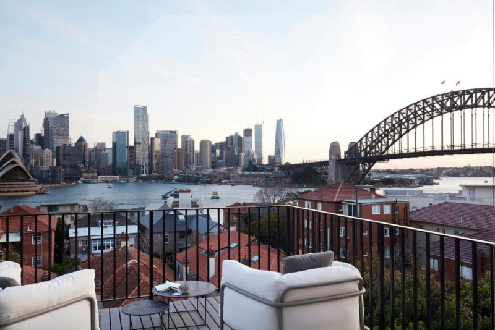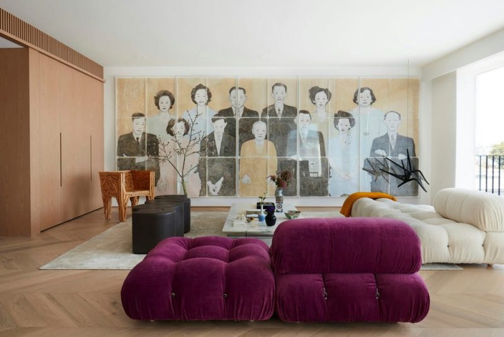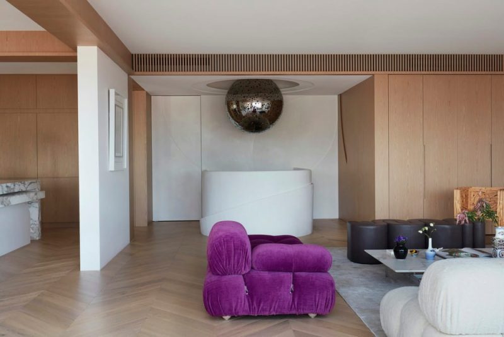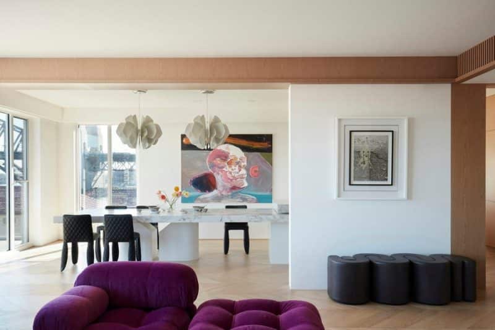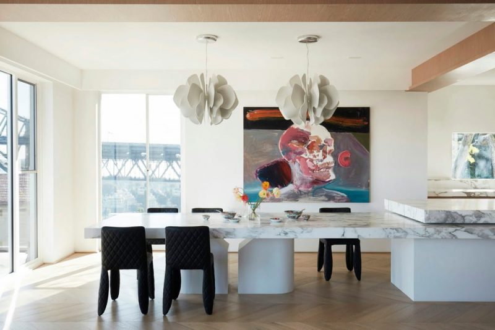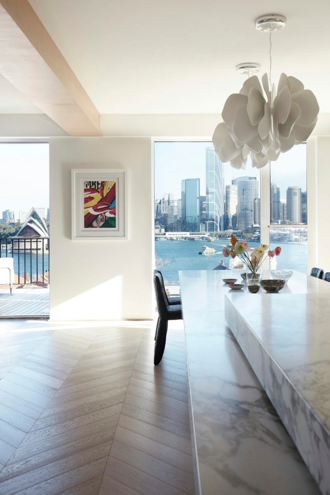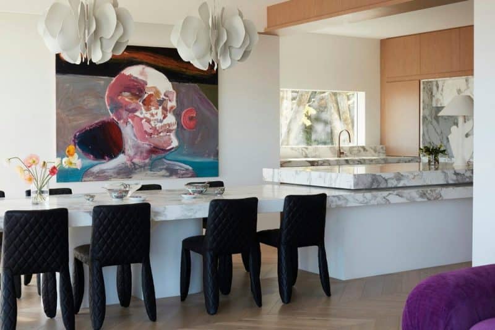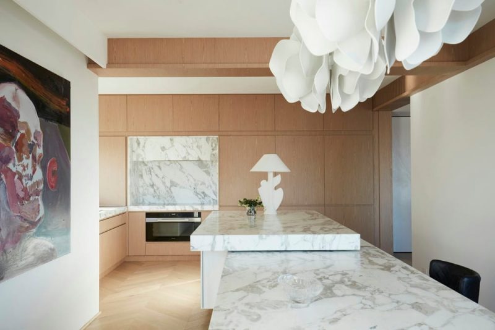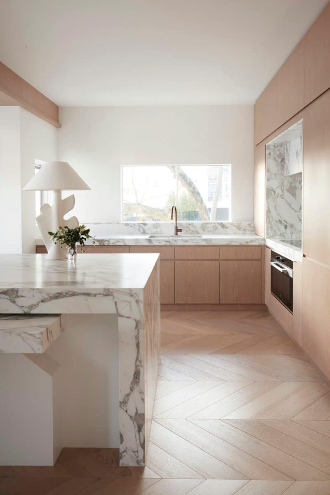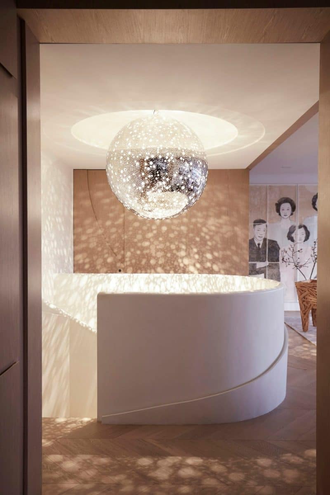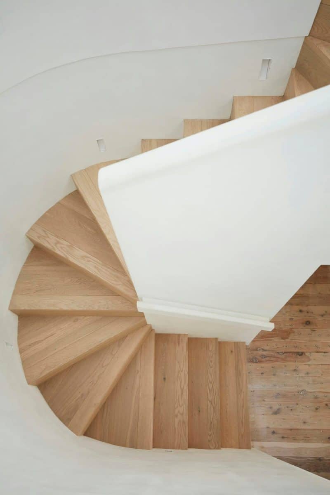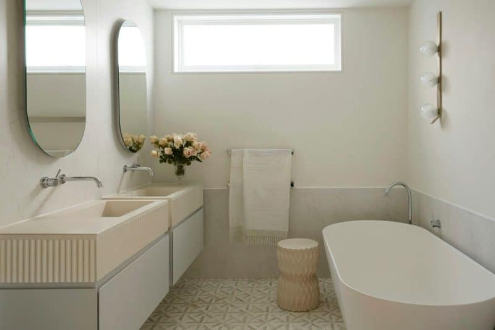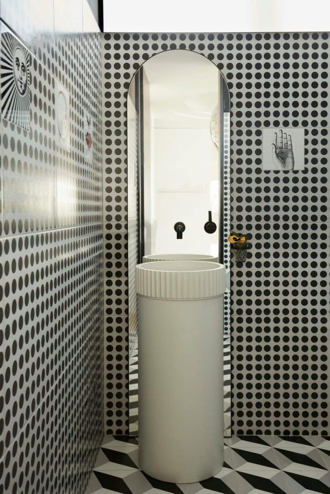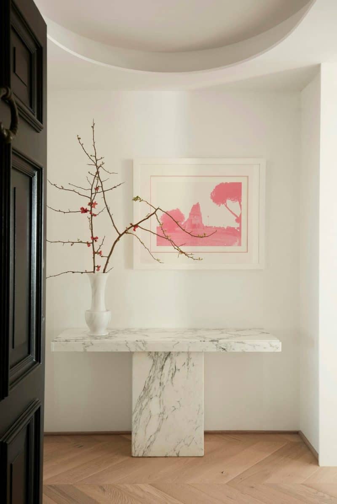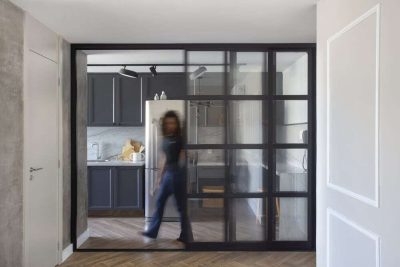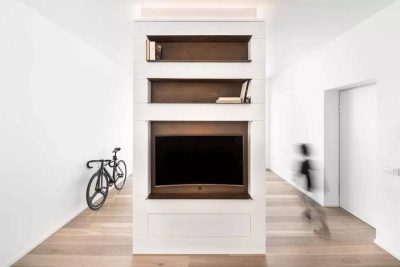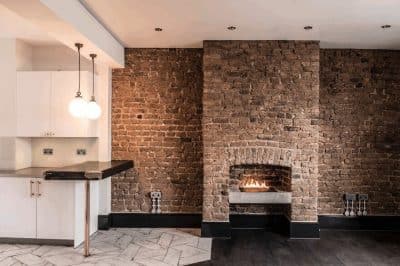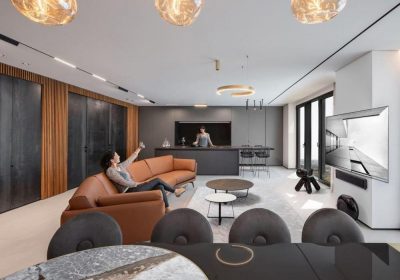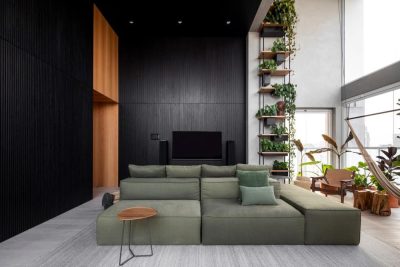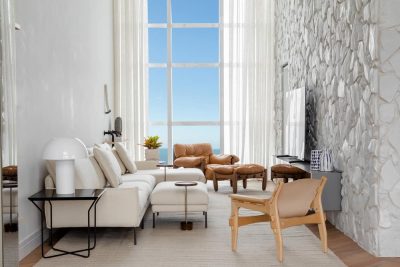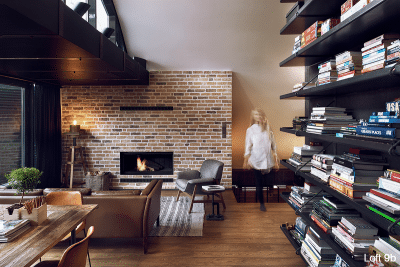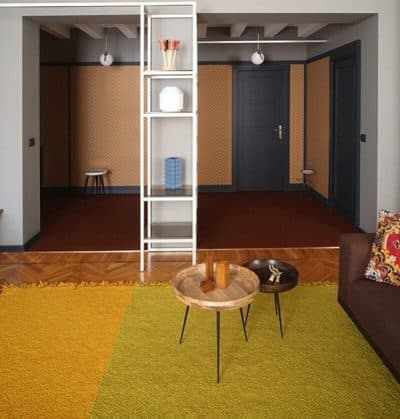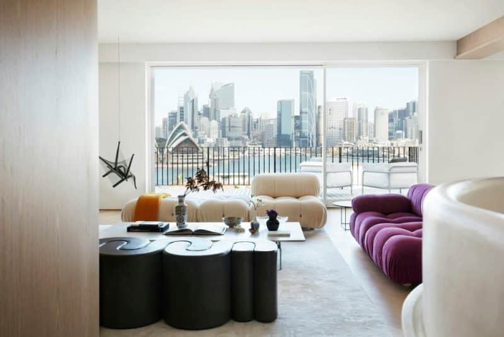
Project: Sydney Harbour Apartment
Architecture: Brooke Aitken Design
Location: Sydney, Australia
Year: 2023
Photo Credits: Prue Ruscoe
Sydney Harbour Apartment by Brooke Aitken Design transforms an aging two‑level flat into a vibrant art‑filled home that frames Sydney’s most famous landmarks—the Opera House and Harbour Bridge—while standing on its own as a work of art. Moreover, every room now celebrates colour, material, and form, creating an interior that dialogues with the view rather than depending on it.
Opening Up to Iconic Vistas
First, walls were removed and doorways widened to maximize sightlines toward the harbour. Then, oversized sliding glazing in the living and dining areas was installed to disappear into pockets, merging interior and exterior. As light shifts across the water, ripples of reflection animate the Calacatta Vagli marble floors and chevron‑patterned parquetry, making the apartment itself feel alive.
A Parisian Reverie in Material and Form
Drawing on the client’s love of Paris and the legendary Hotel Costes, the design team introduced classic materials—Calacatta Vagli marble countertops, chevron oak floors—and juxtaposed them with playful modern furniture. Furthermore, velvet lounge chairs, sculptural side tables, and bold light fittings recall the glamour of French salons while adding an unexpected sense of joy.
Art as Integral Architecture
Meanwhile, leading Australian artists infuse every corner with meaning. Lindy Lee’s “Listening to the Moon” sculpture floats above the new stairwell, and its concentric rings cast rippled shadows that echo the curves of the Opera House sails. Additionally, paintings and ceramics by emerging talents are displayed on bespoke floating shelves, turning walls into rotating galleries.
A Bedroom Reborn in Color and Texture
Previously, the master suite was dark and disconnected. Now, a panel‑led feature wall clad in embroidered fabric provides a theatrical backdrop in copper gold and deep pink tones. Moreover, a hidden door in the panelling leads to a new walk‑in robe and ensuite, creating a private dressing suite. Bed linens and drapery were custom‑dyed to harmonize with the feature wall, ensuring every detail resonates with the room’s vibrant energy.
Seamless Flow and Personal Narrative
Finally, throughout the apartment, circulation paths are artfully integrated. A new sculptural balustrade guides visitors from the gallery‑like entrance to the living spaces above. Sightlines align with key artworks and foreshorten views to the harbour beyond, creating moments of surprise at every turn. Consequently, the renovation becomes not just a facelift but a personal journey—one that weaves together Sydney, Paris, art, and the unique passions of its owner.
