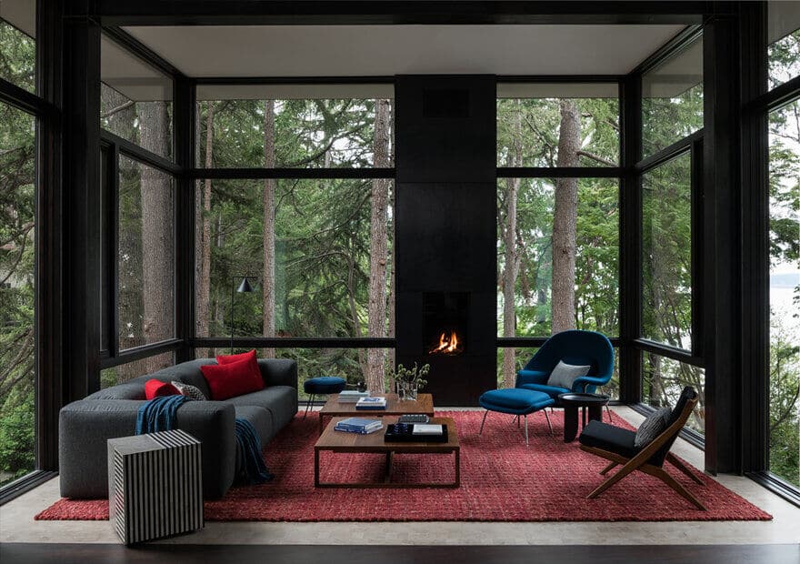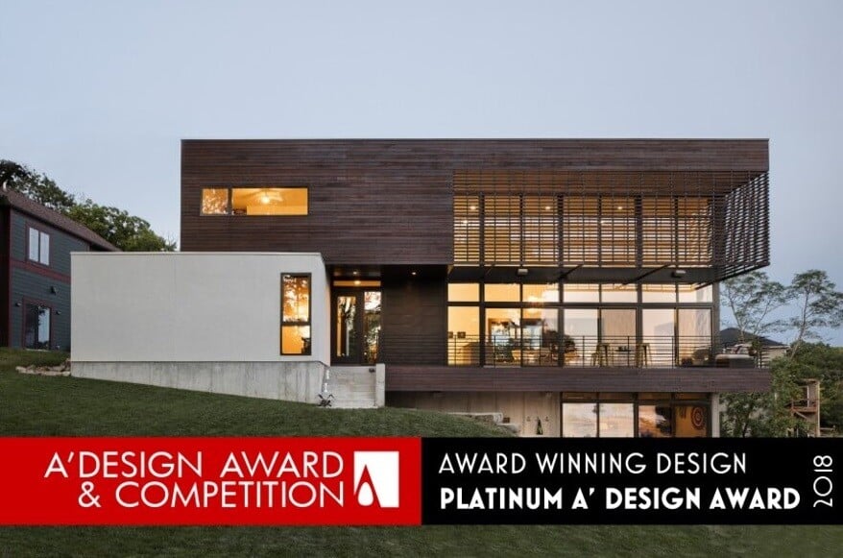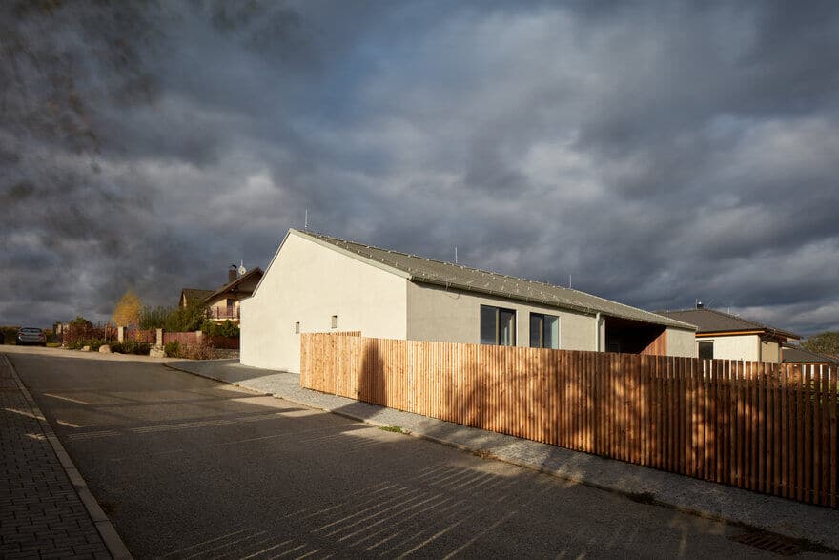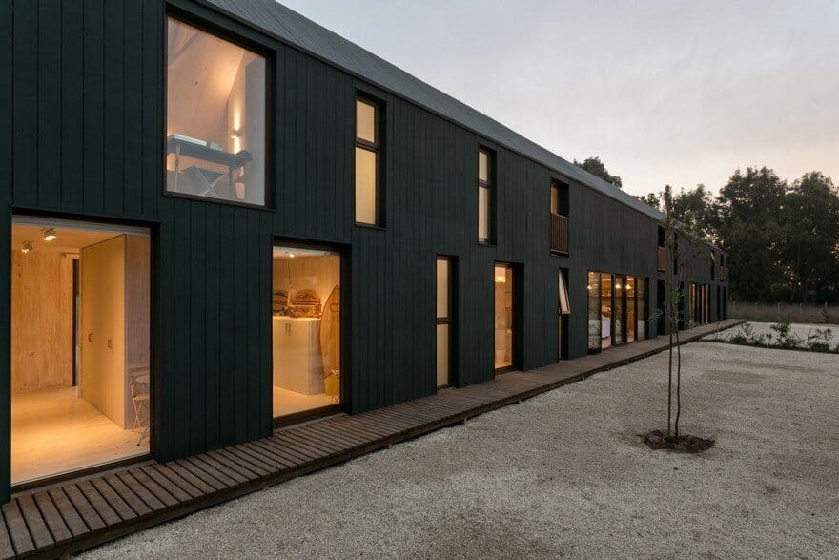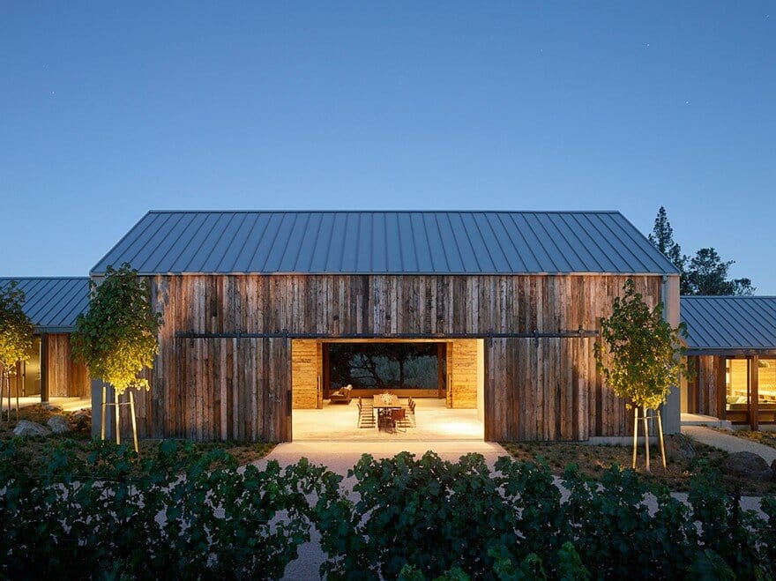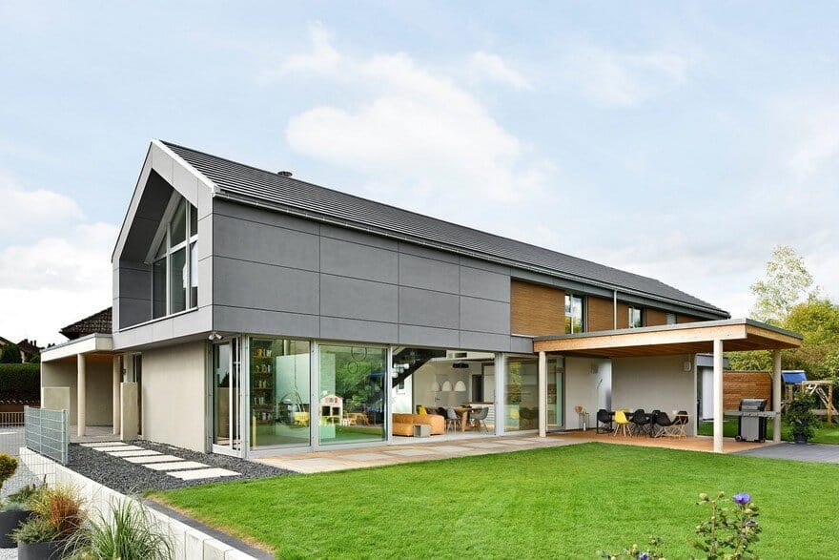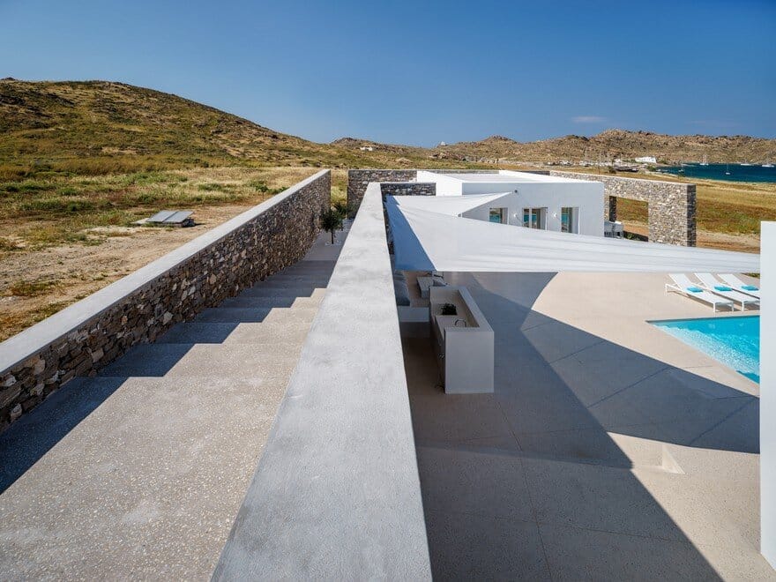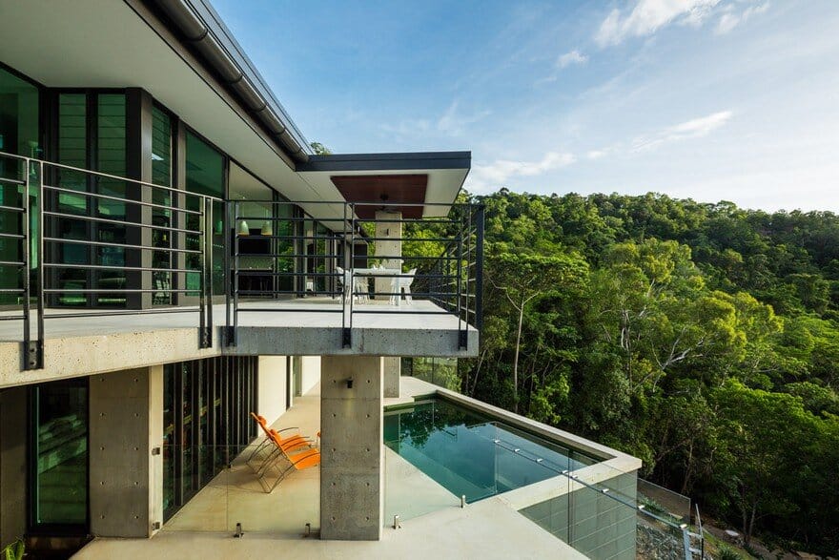Semi-Subterranean Extension to a Grade II Listed House in North London
This house by Alan Higgs Architects has been shortlisted in this year’s RIBA Awards. Constraints became the stimulus for a 200 sq metre, semi-subterranean extension to a Grade II listed house overlooking Regent’s Park.


