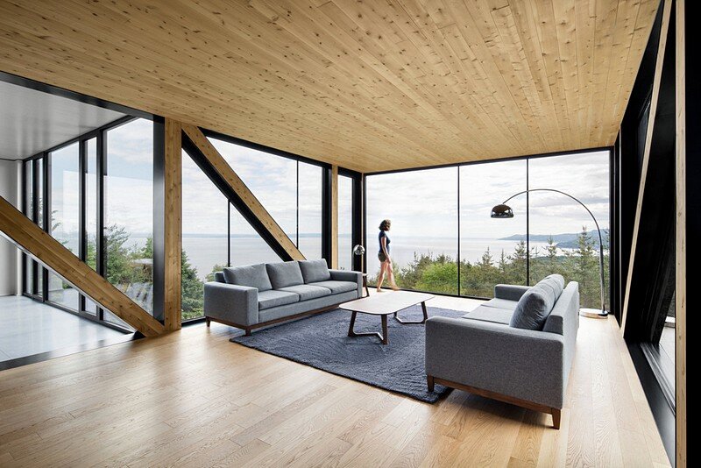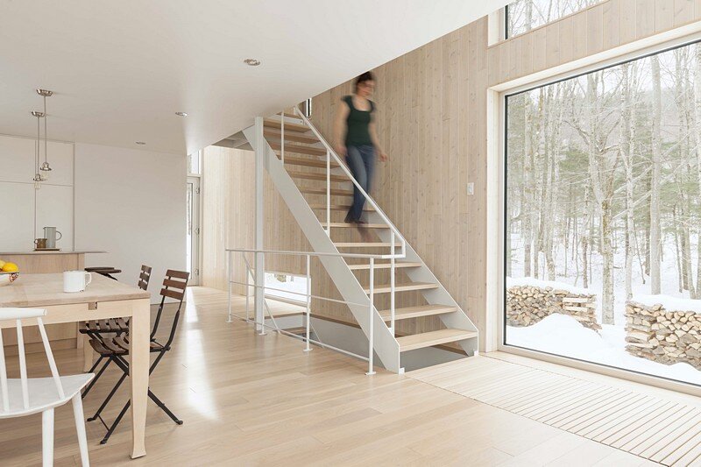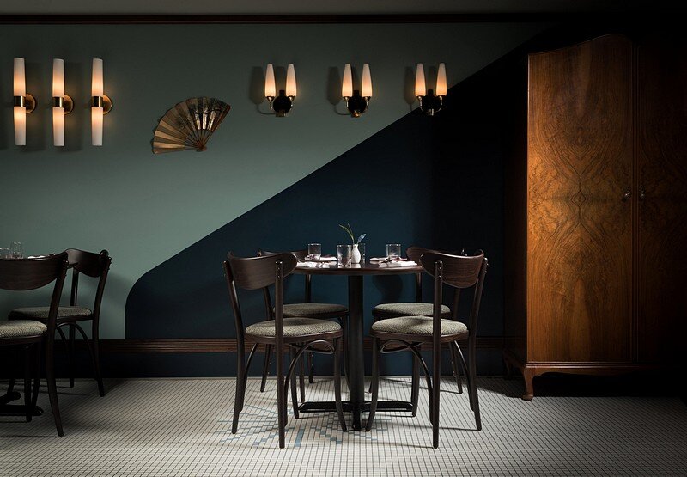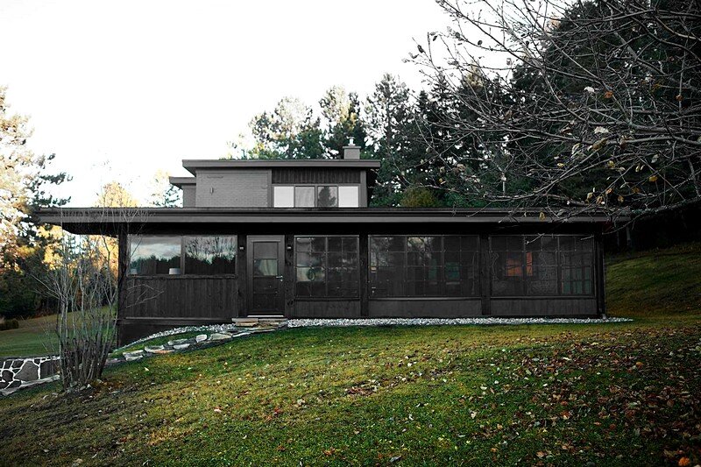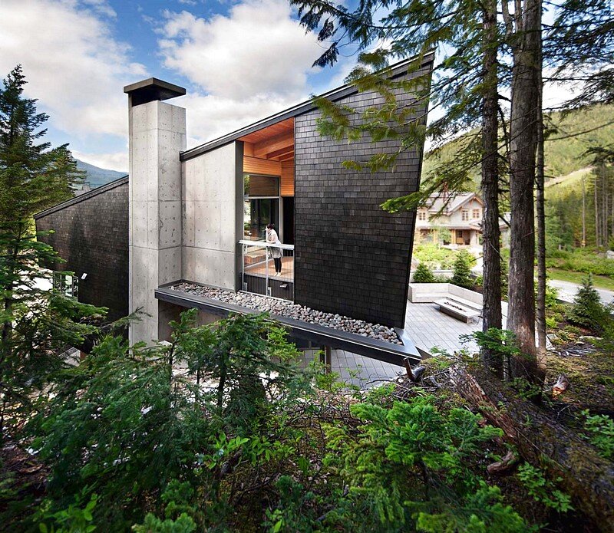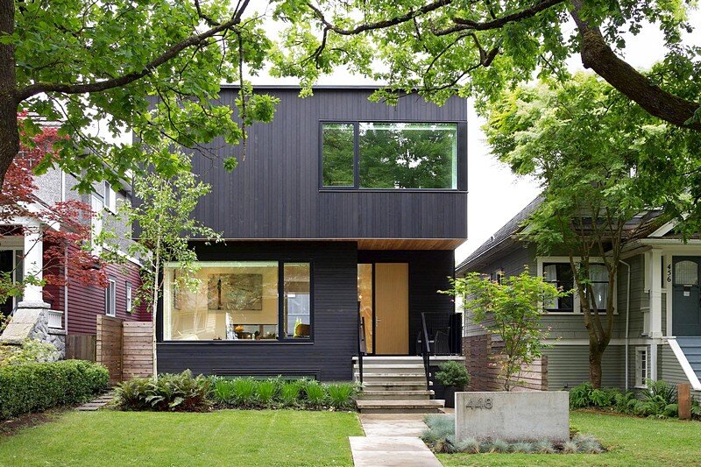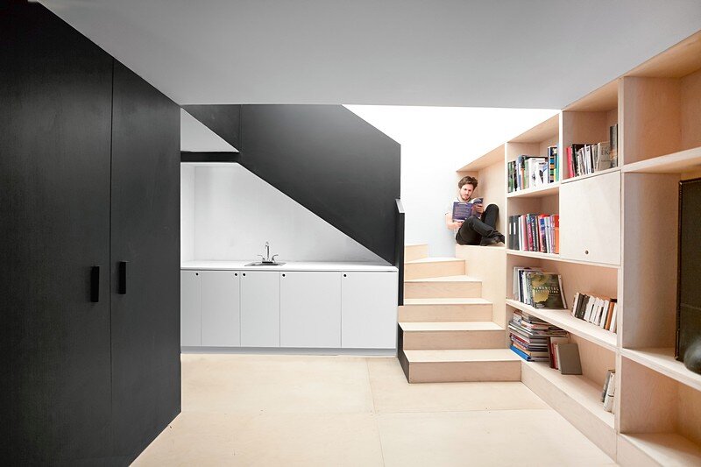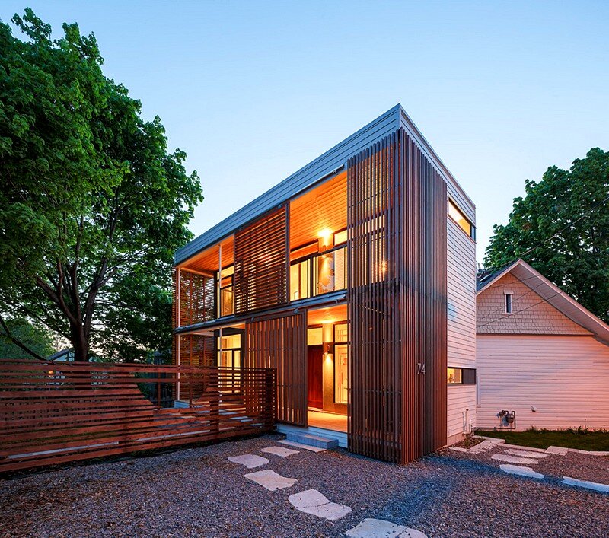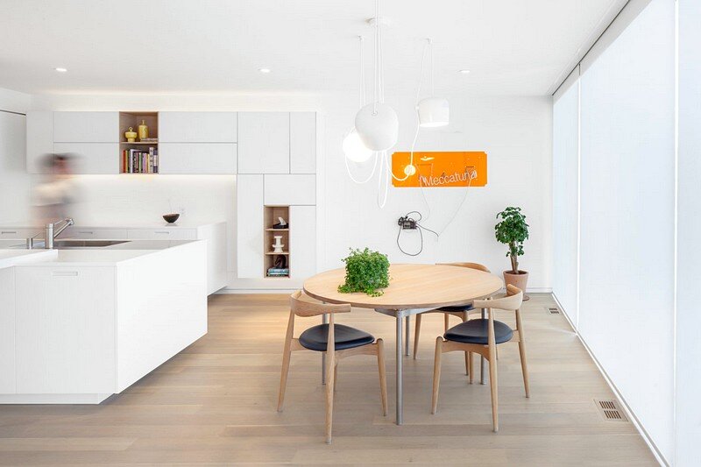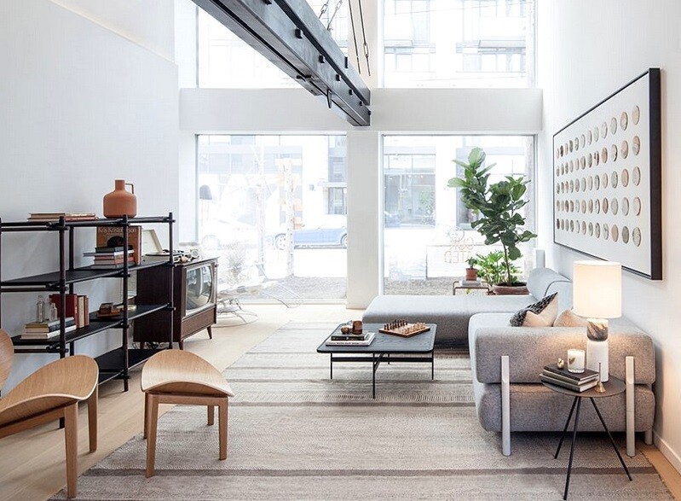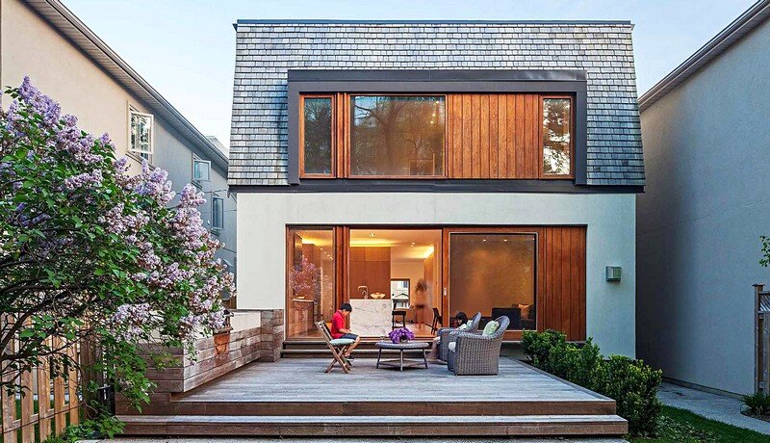Blanche Chalet by ACDF Architecture
Project: Blanche Chalet Architects: ACDF Architecture Project Team: Maxime-Alexis Frappier, Martin Champagne, Joan Renaud, Mathieu Tremblay, Olivia Daigneault Location: La Malbaie, Quebec, Canada Area: 397 sqm Photography: Adrien Williams The Blanche Chalet, whose name evokes the spirit of the vernacular houses of the region, is situated in La Malbaie’s area of the “Terrasses Cap à […]

