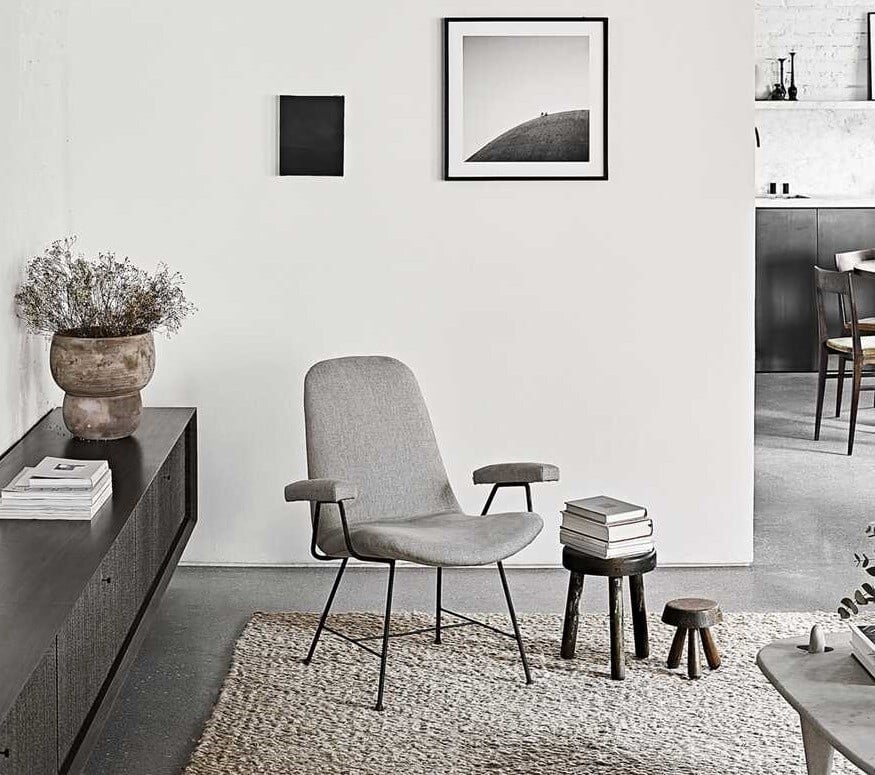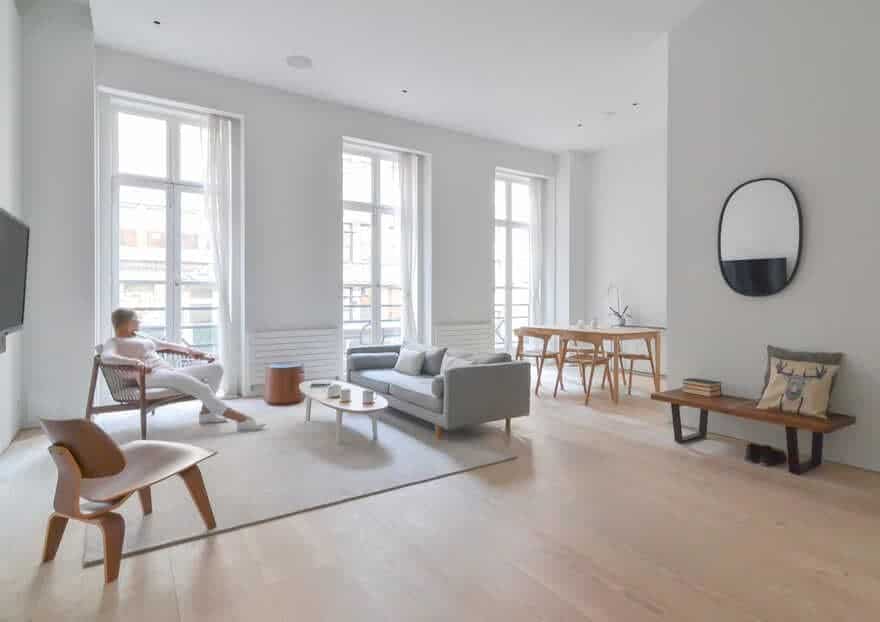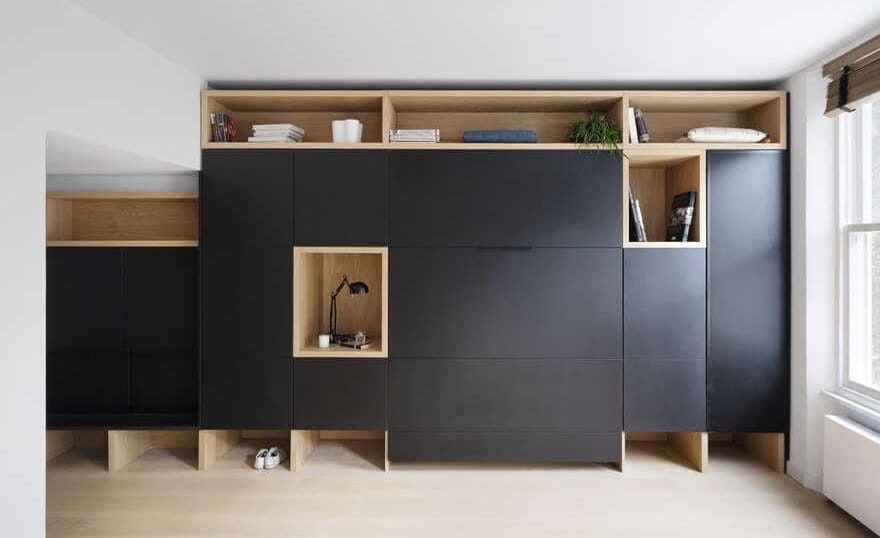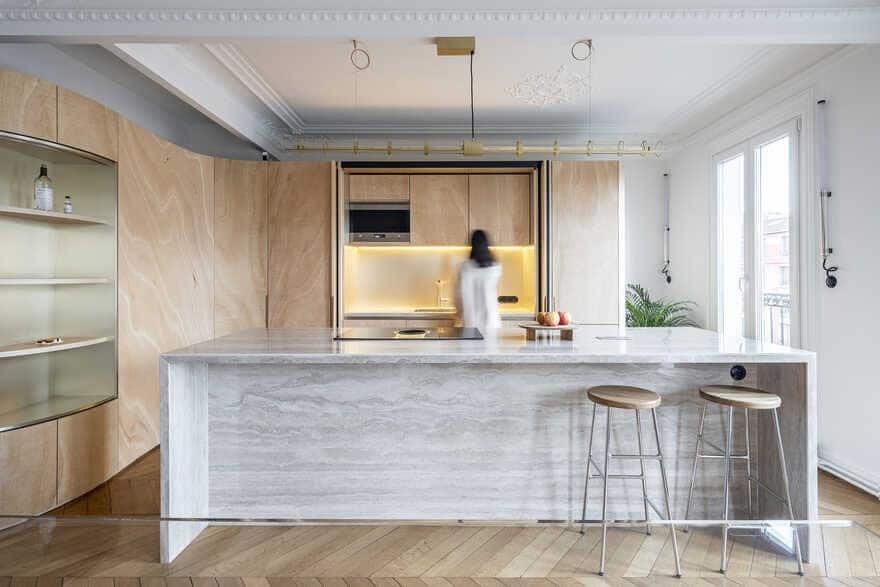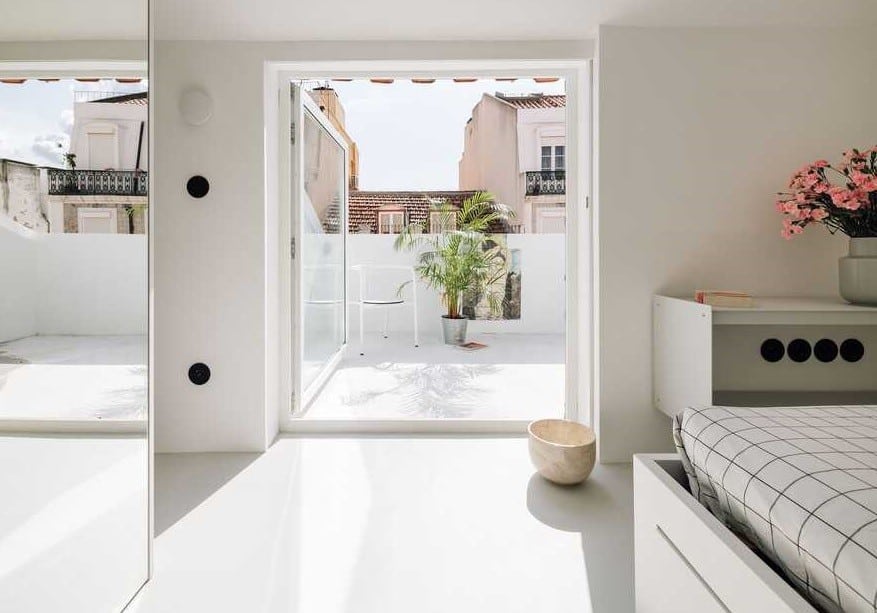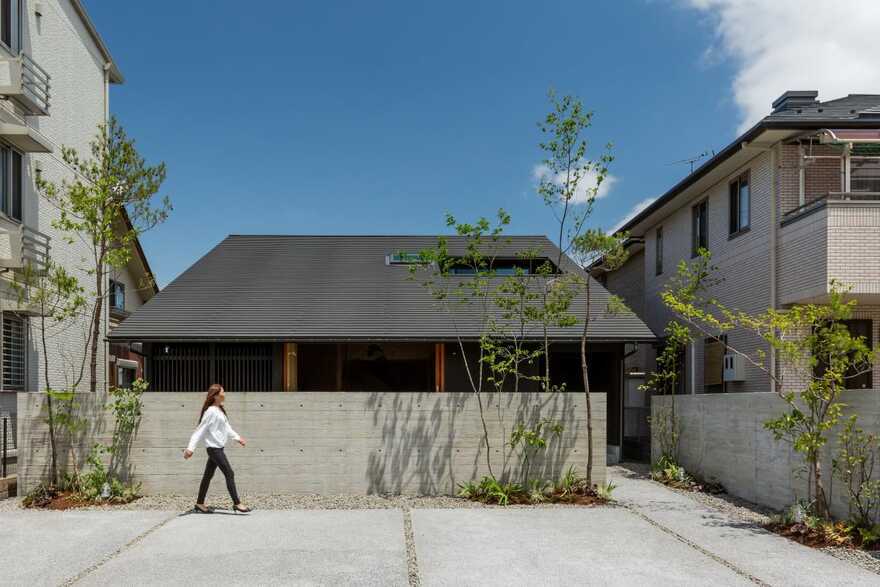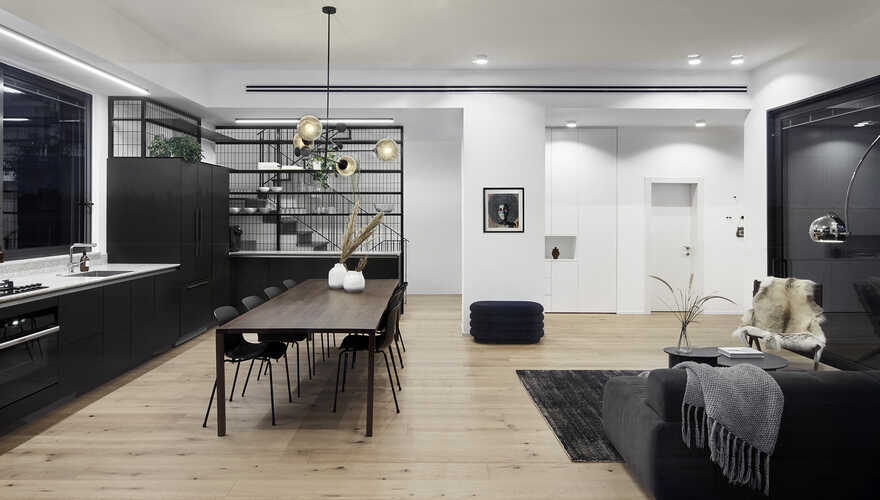Santos Apartment / Atelier PECLAT+CHOW Architecture
Santos apartment was undertaken for a young art collector couple in their late 20’s. They requested a timeless, elegant and serene home. The 1950’s apartment is located in the trendy neighborhood of Jardins, São Paulo.

