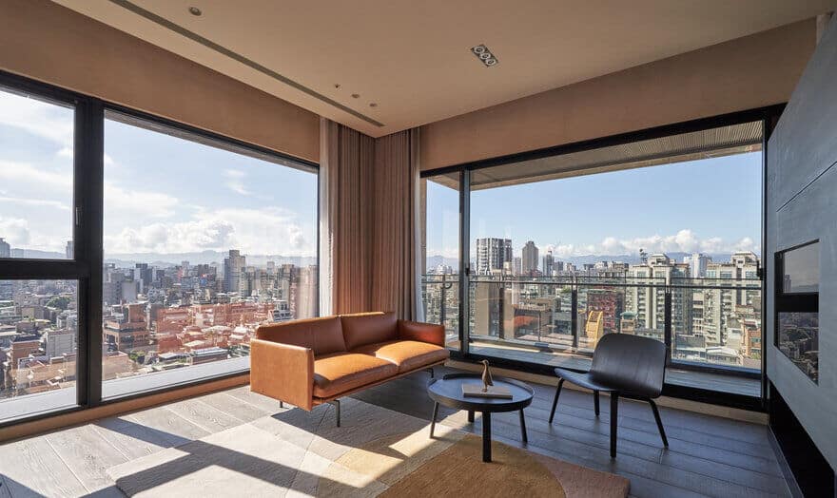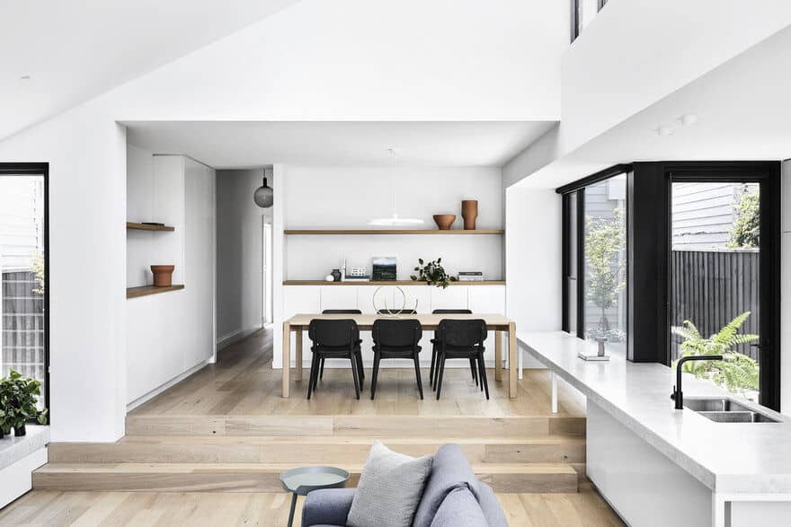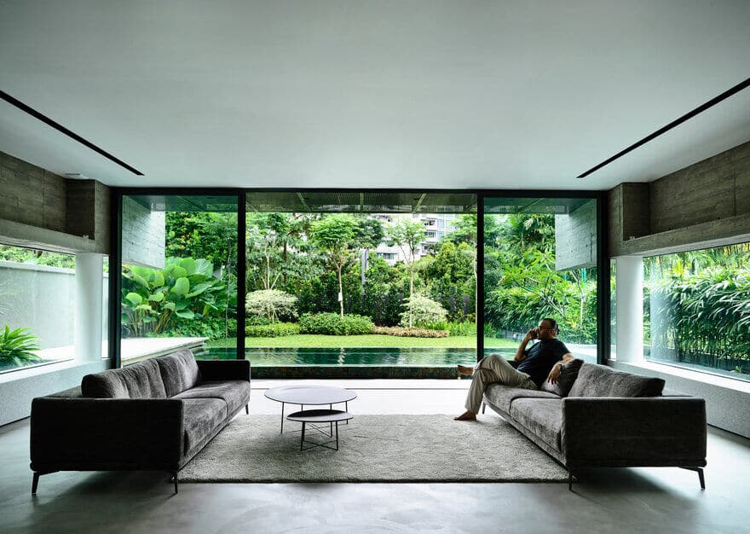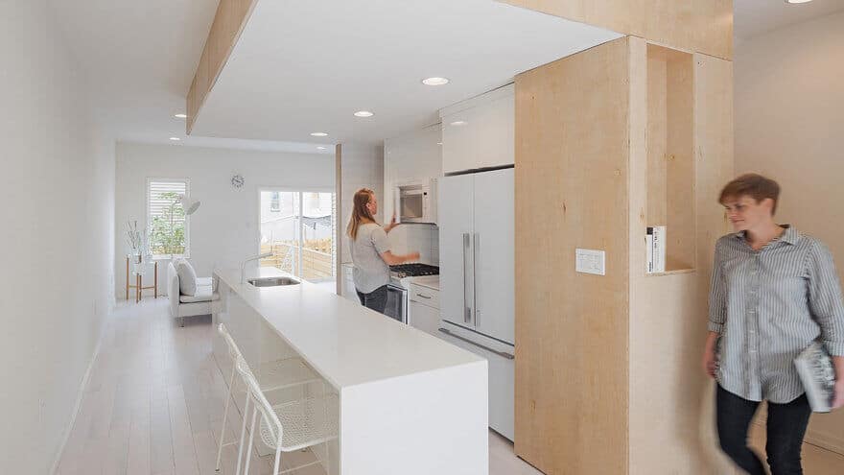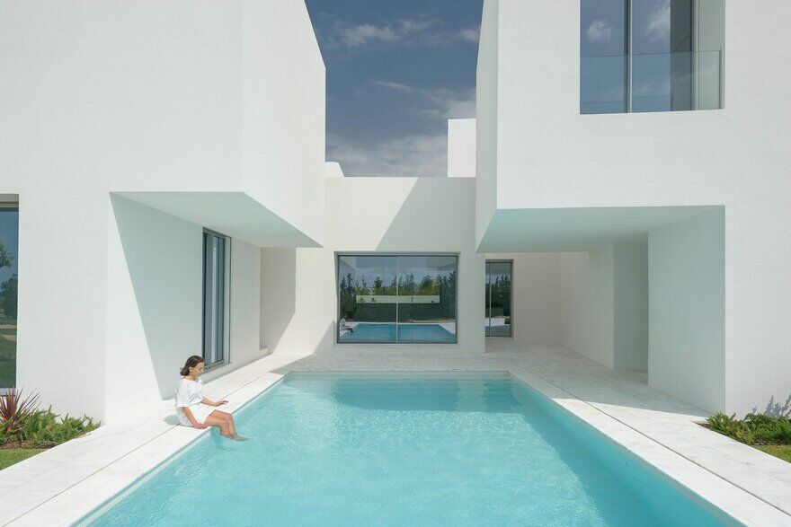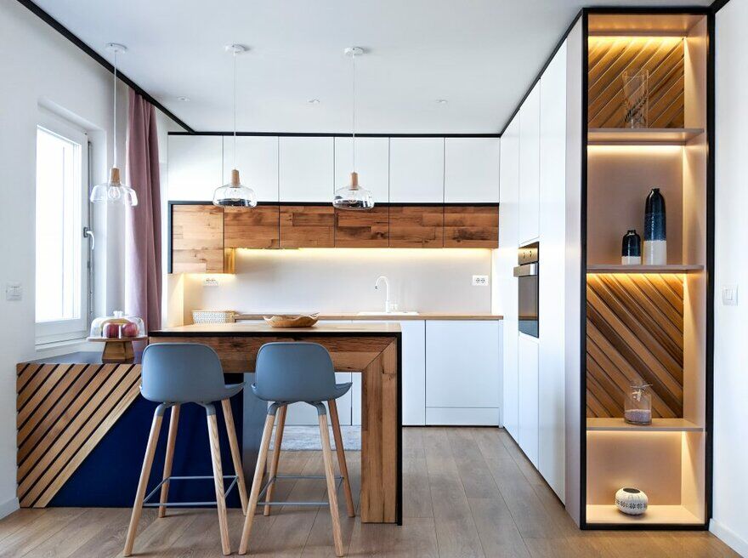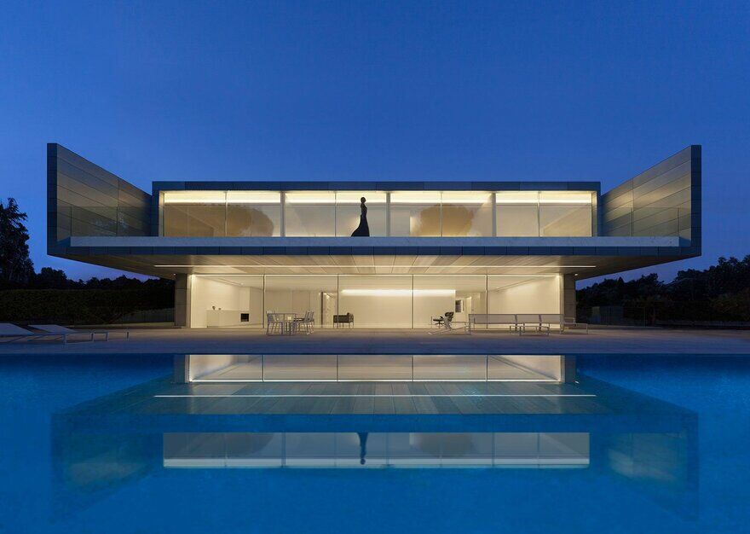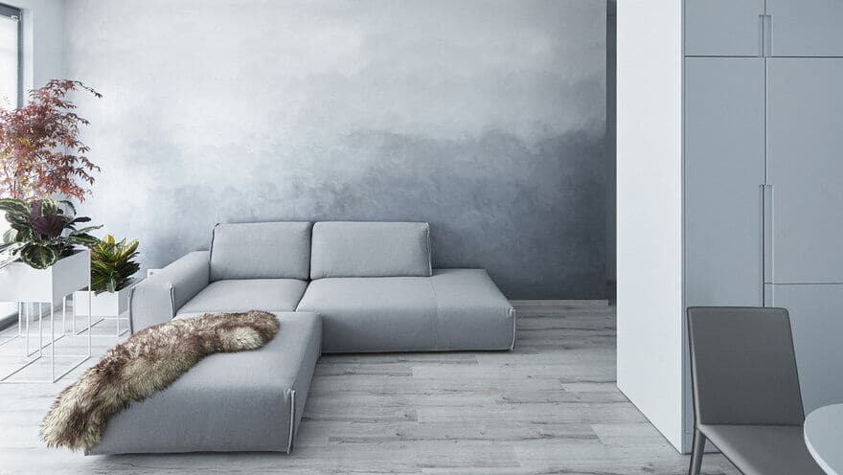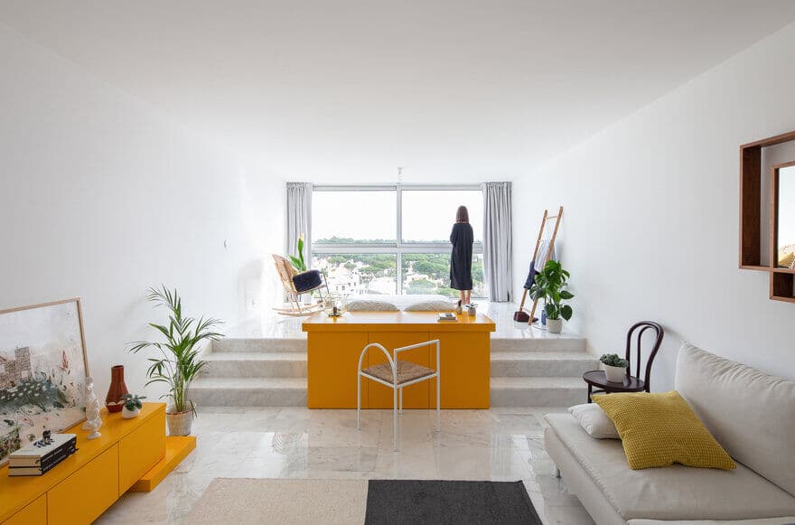Stylish Open-Plan Apartment in Taipei by Peny Hsieh Interiors
Project: Stylish Open-Plan Apartment / Serenity in the City Interiors Designers: Peny Hsieh Interiors Location: Section 2, Ren’ai Road, Zhongzheng District, Taipei, Taiwan Area: 310.0 m2 Project Year 2018 Photography: Hey!Cheese This stylish open-plan apartment was recently…

