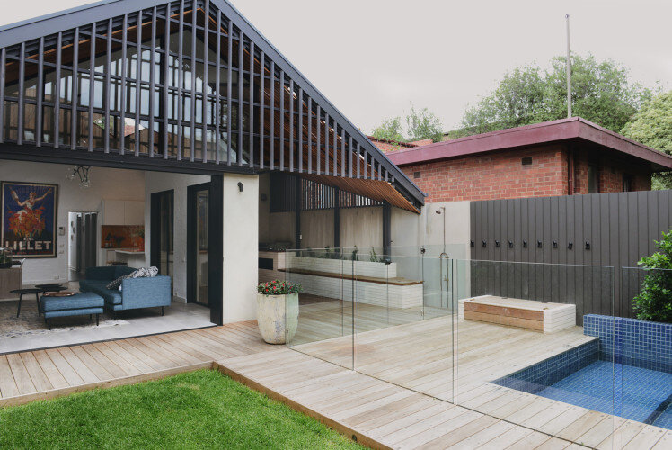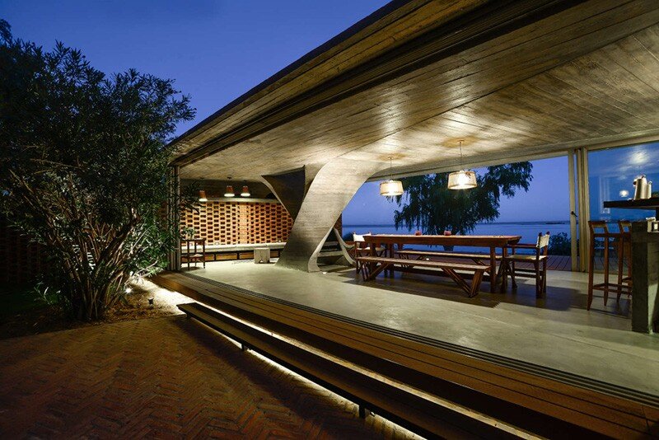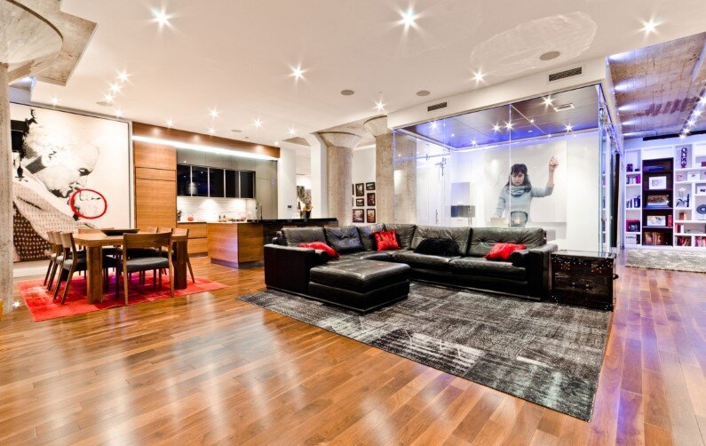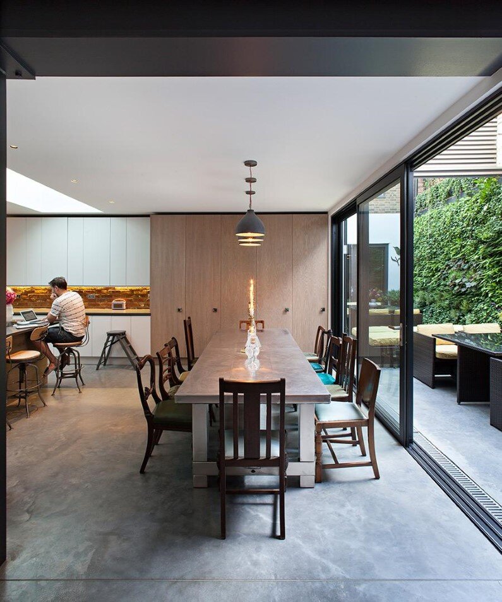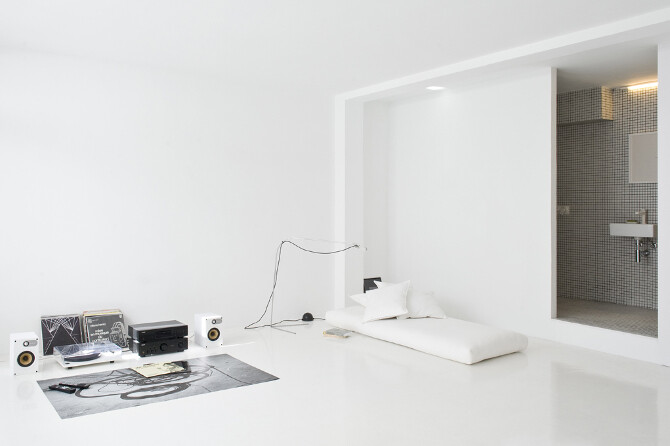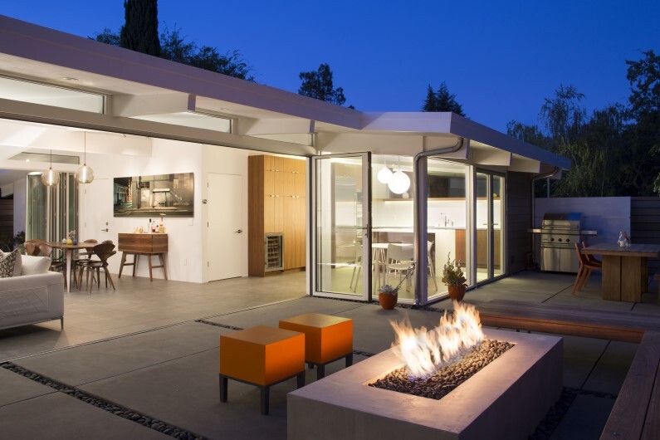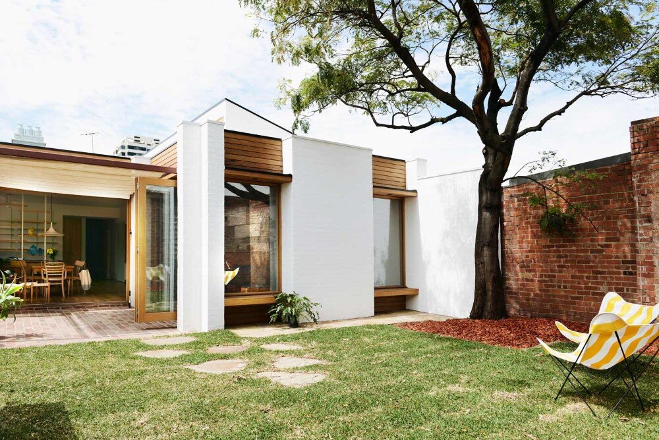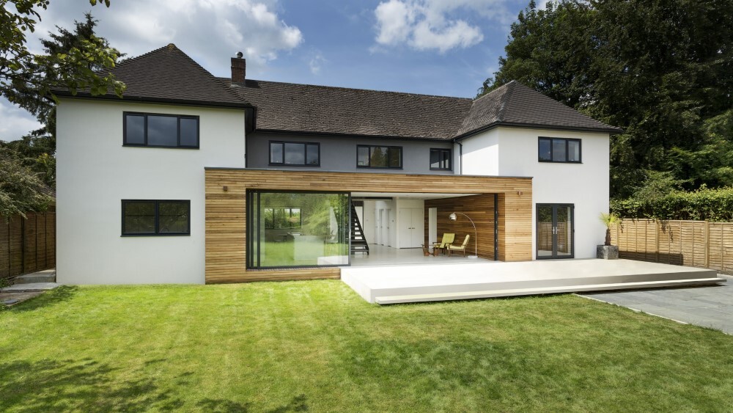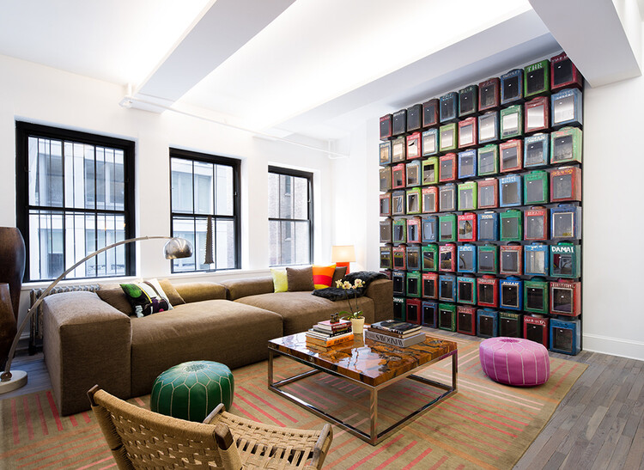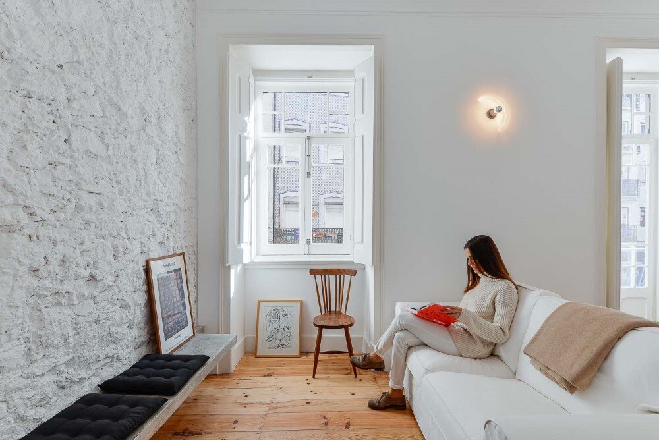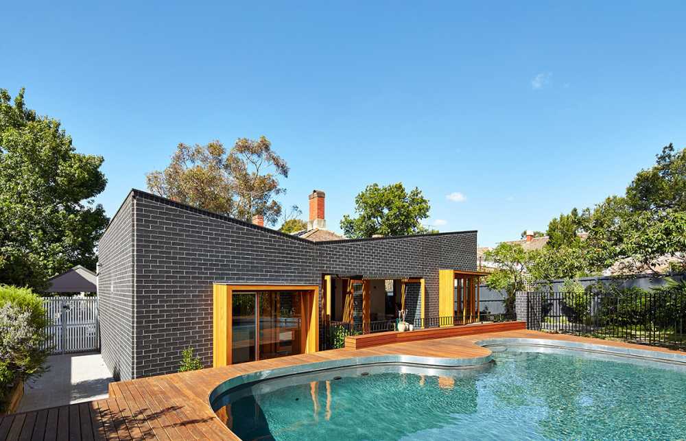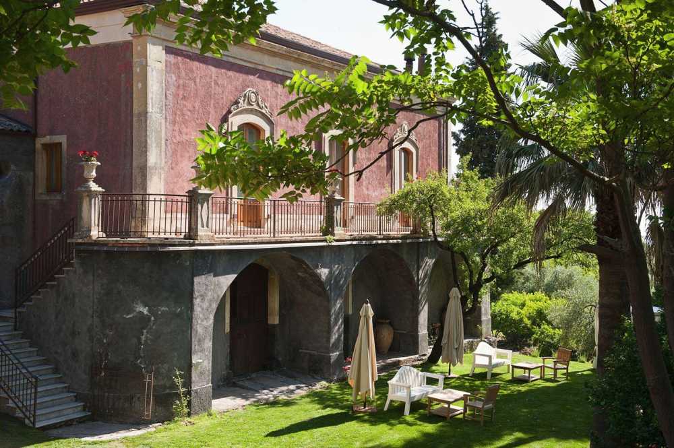St Kilda Gable End House by MRTN Architects
St Kilda Gable End House is the latest project by MRTN Architects in Melbourne, Australia. The house was built in the 80s and has been modified to accommodate a young family who wanted more space and light. The architect’s description: While most house alteration projects are concerned with an addition or alteration to the rear of […]

