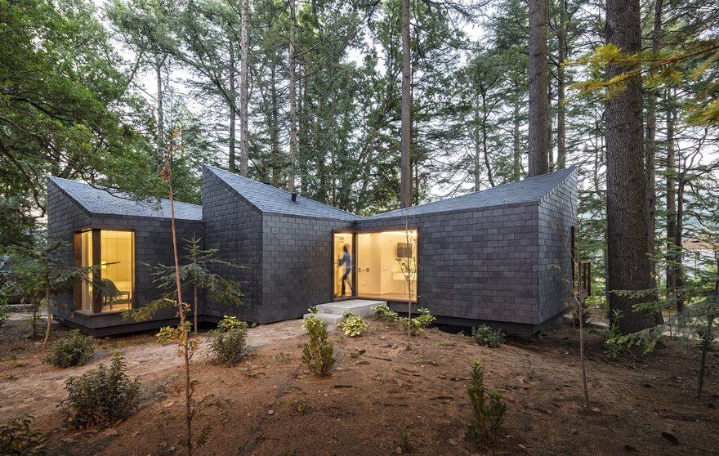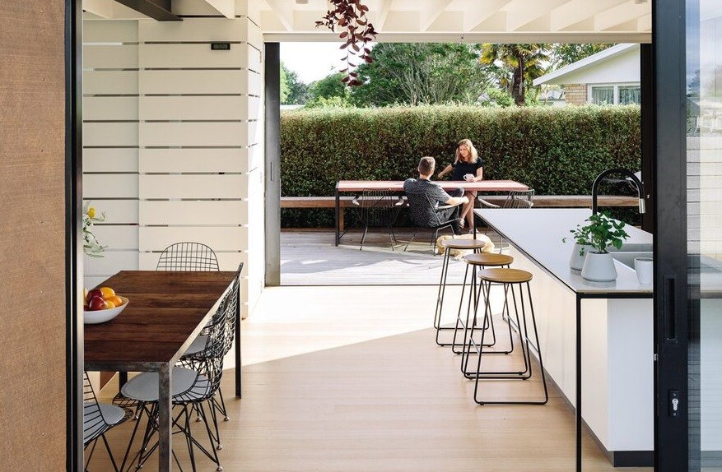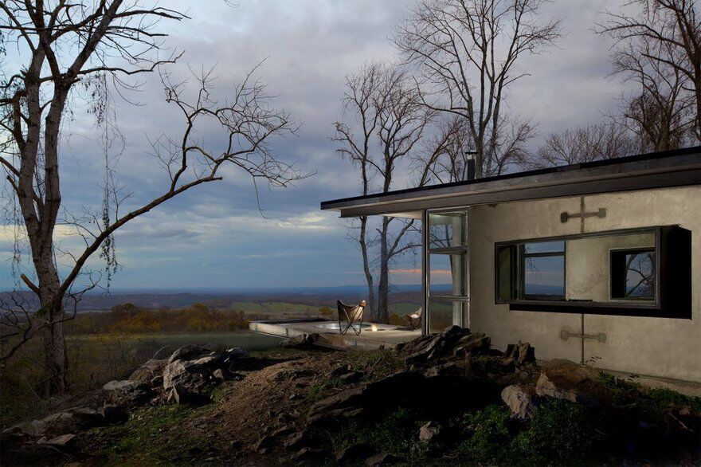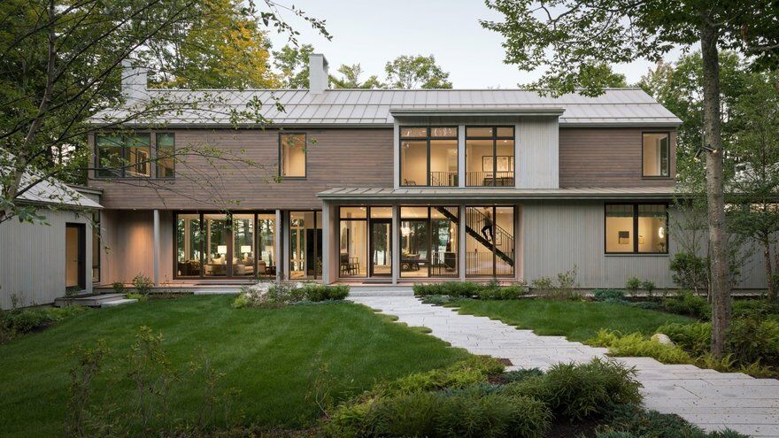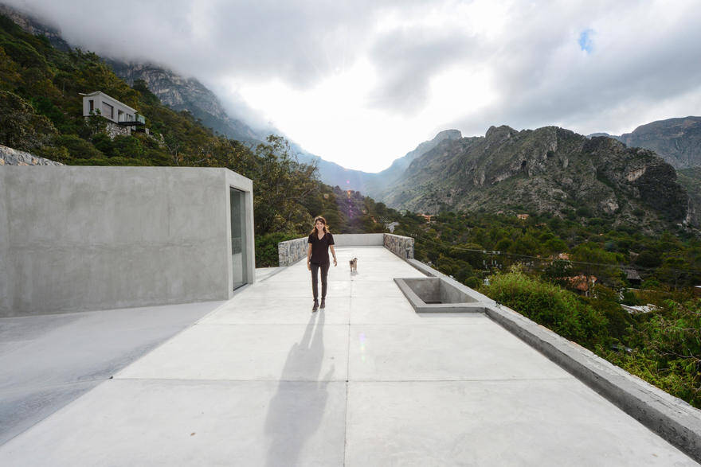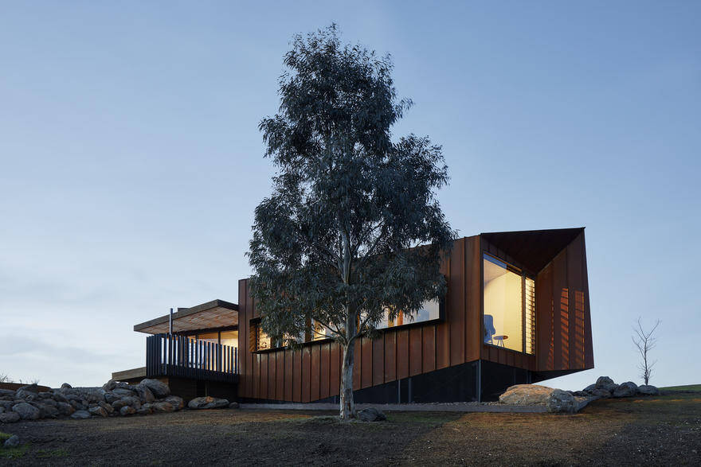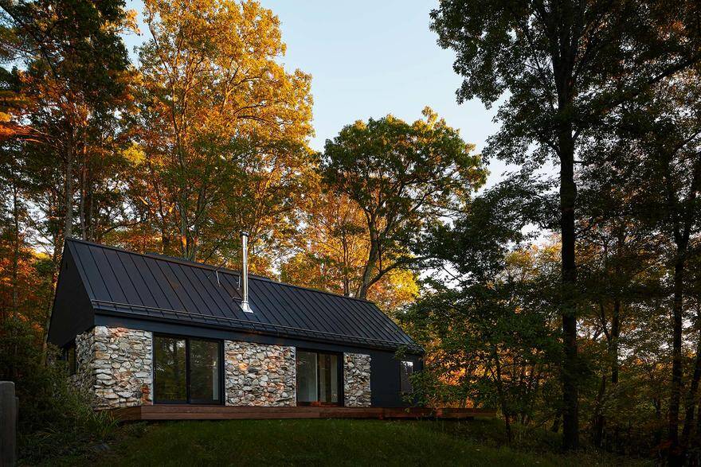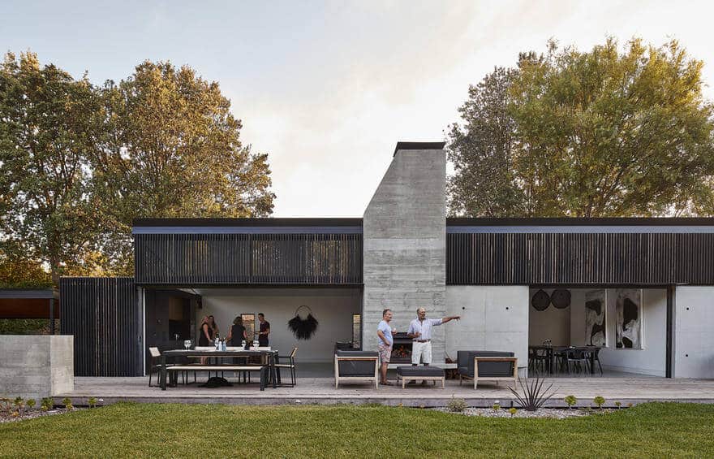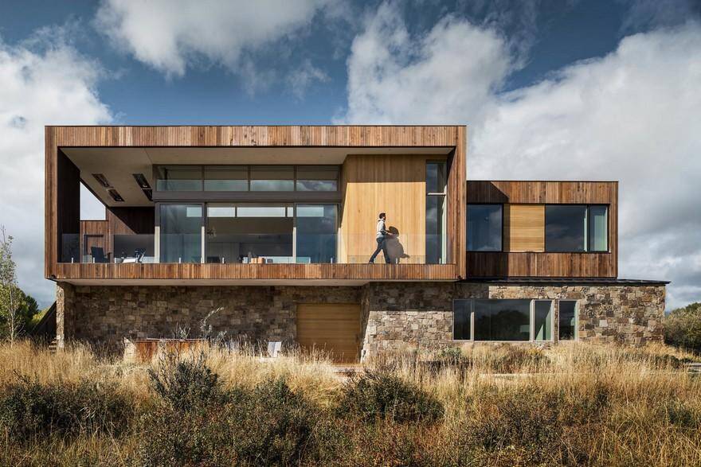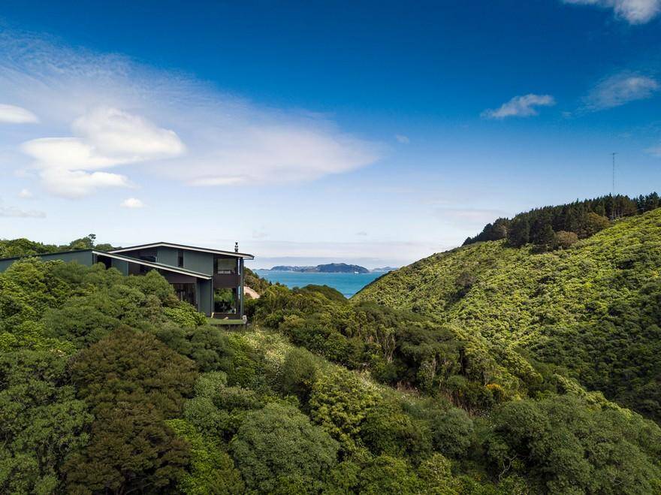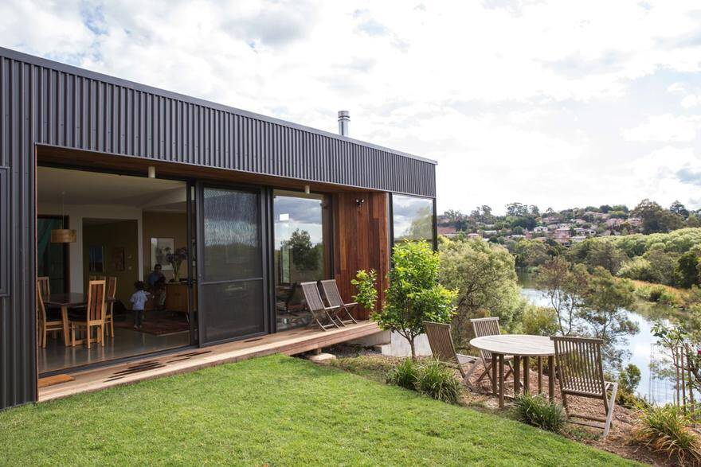Eco Houses / Rebelo de Andrade Architecture & Design
The Eco Houses grew from a double conceptual root. On the one hand, ensuring the profitability of Pedras Salgadas Park as a tourist hotel project made the option between rehabilitating the existing hotel or building a new one a project that was as slow as it was costly.

