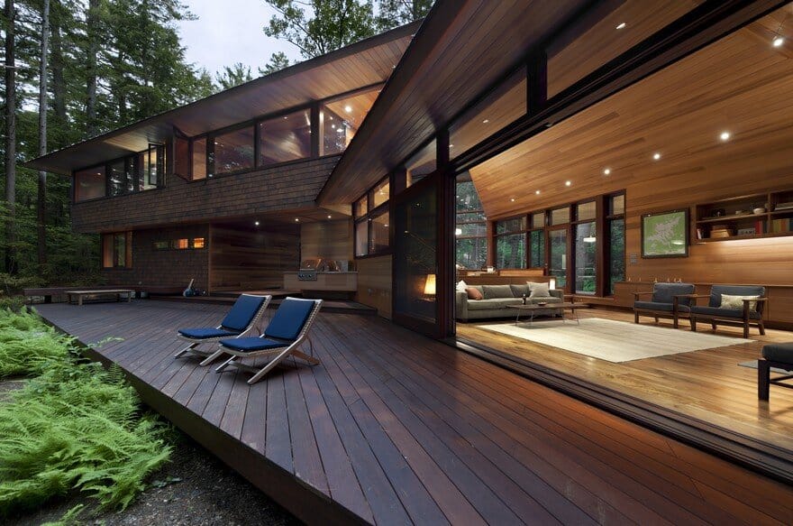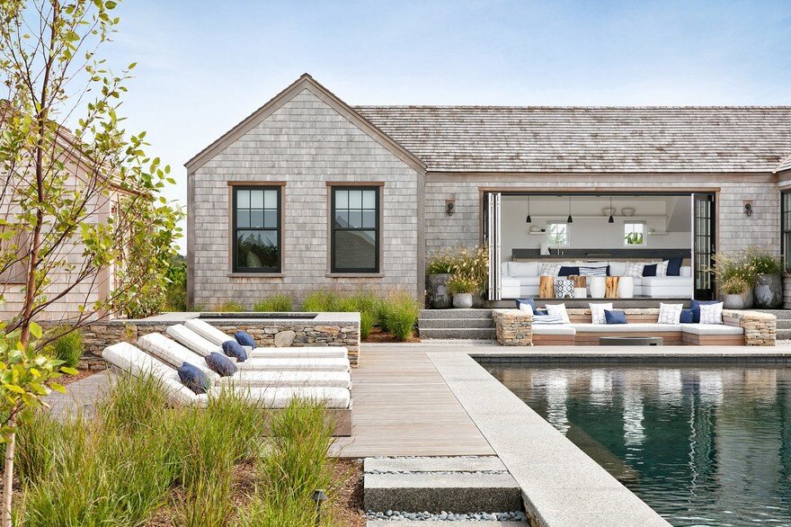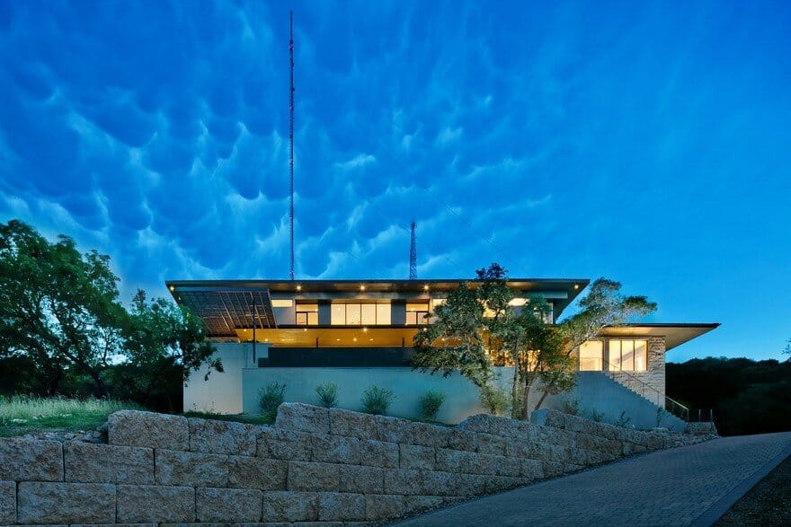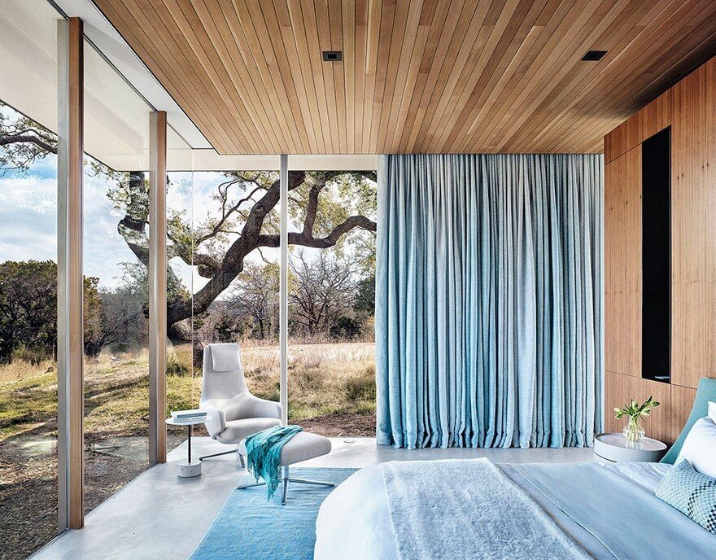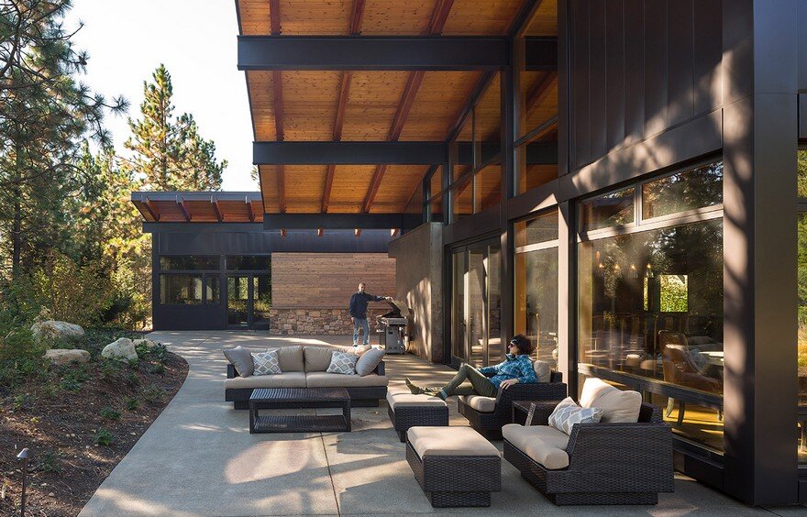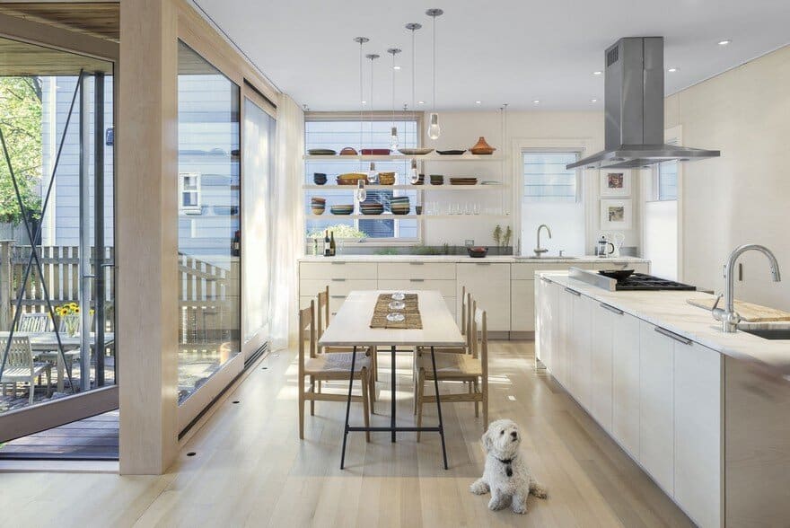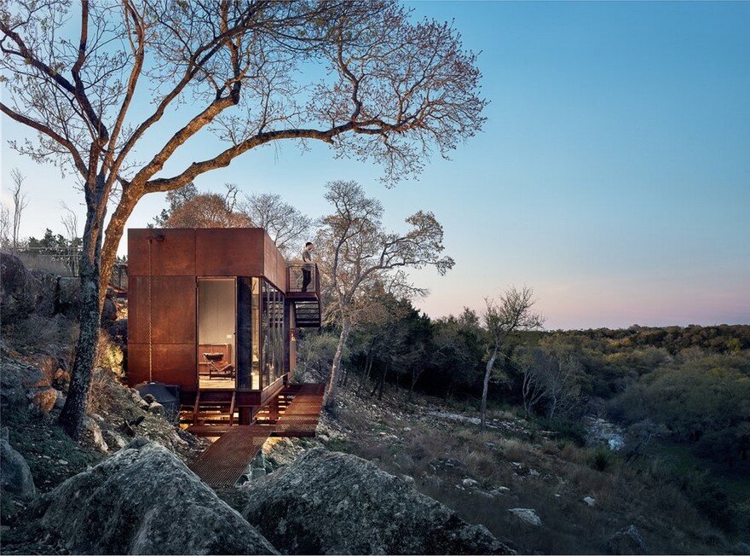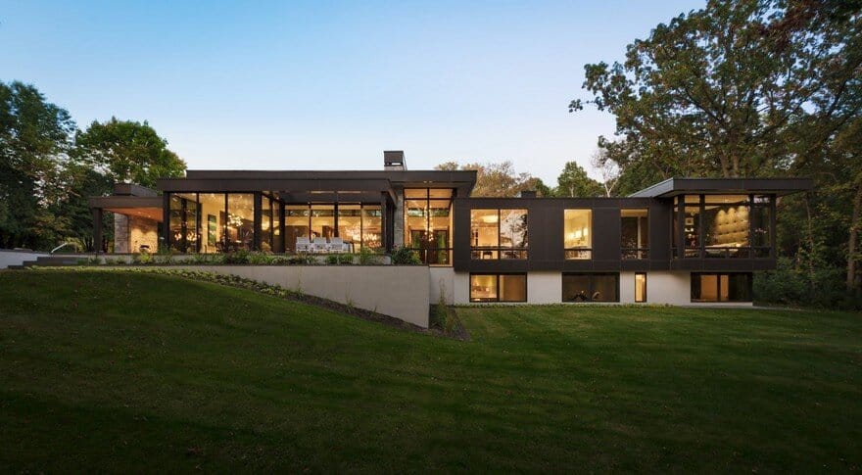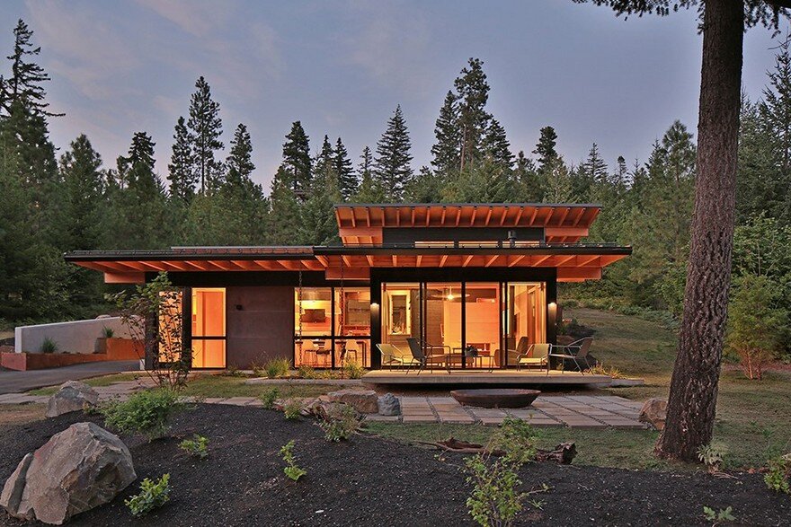Lakeside Camping in New Hampshire Designed For Three Generations
Nestled into a Hemlock-Beech forest, the Lakeside Camping transforms an existing summer retreat into a three generation family compound. The camp’s quiet repose on the periphery of existing structures discreetly reorders the site, strengthening relational hierarchies and…

