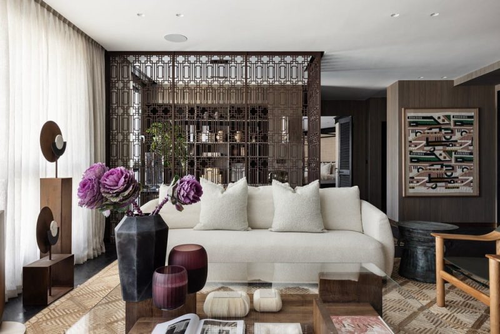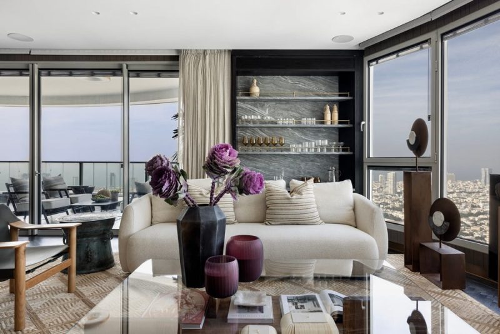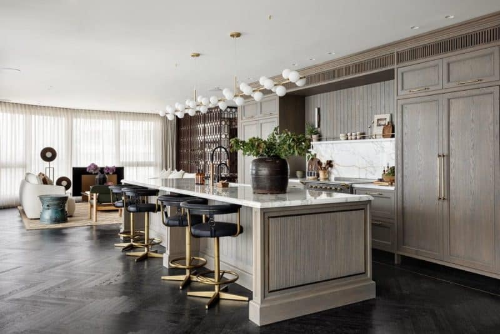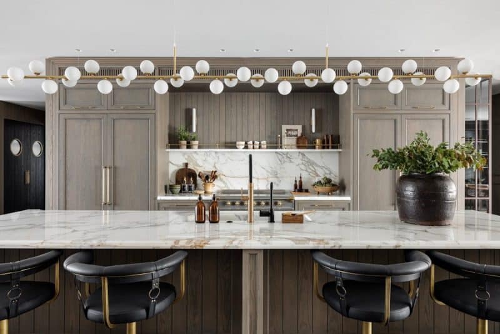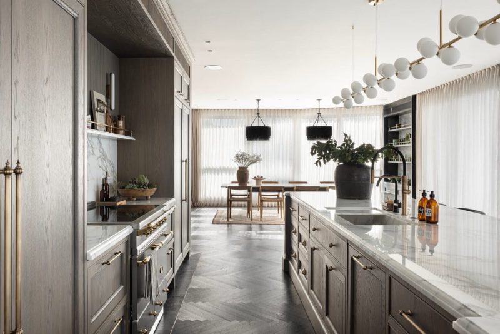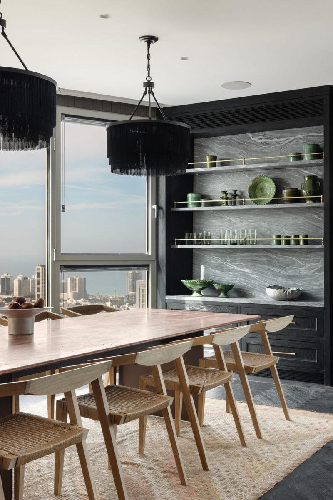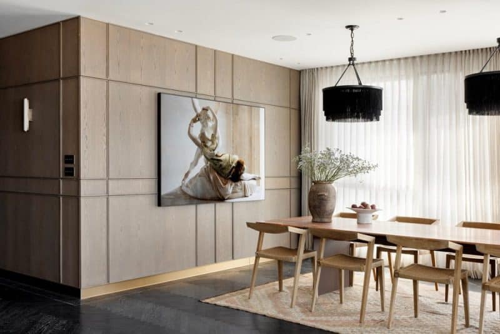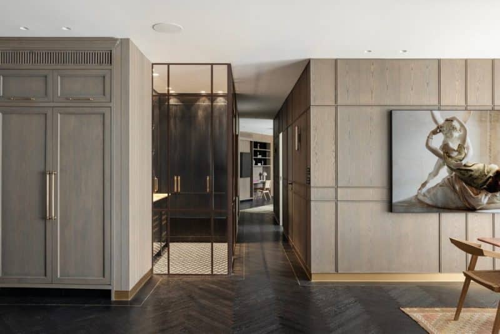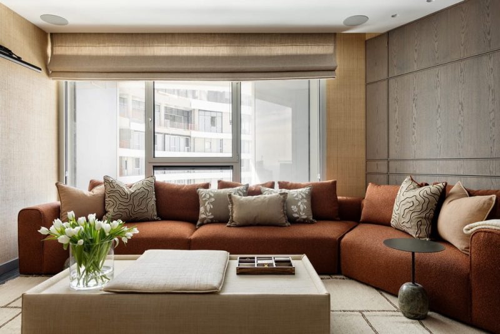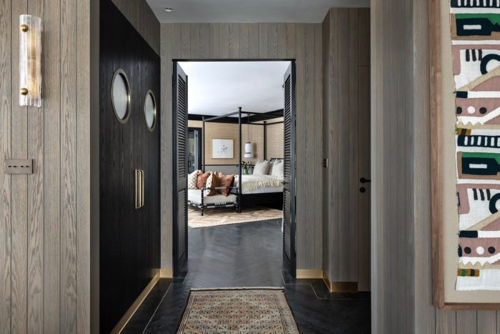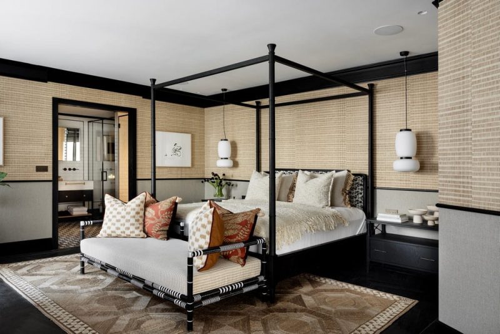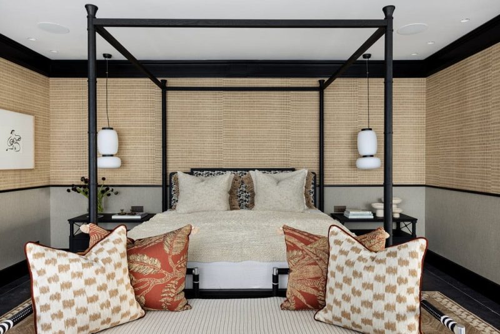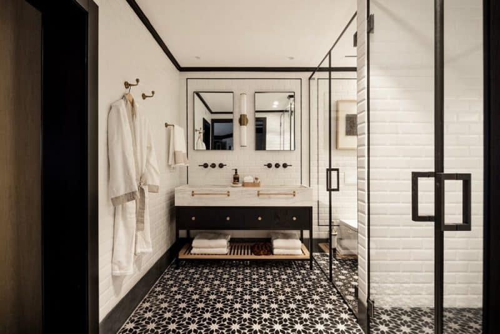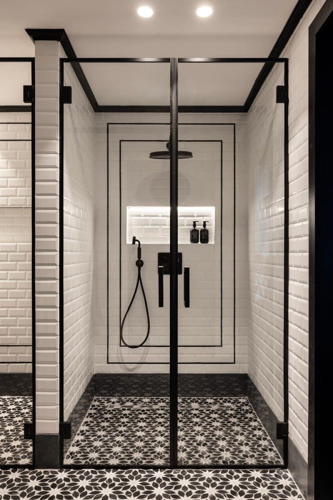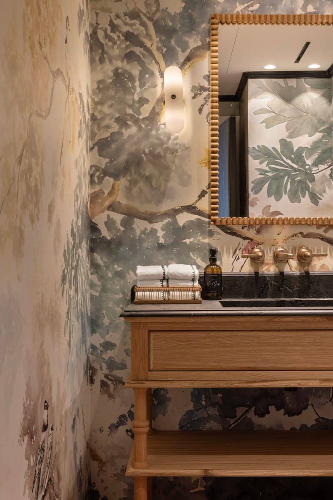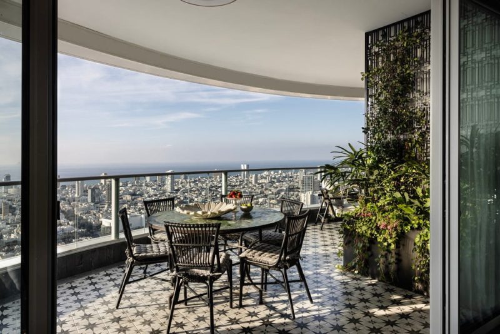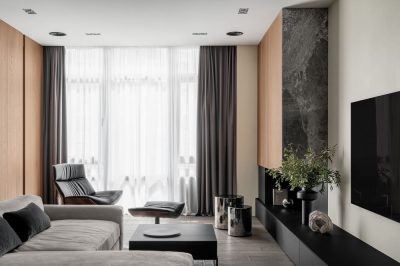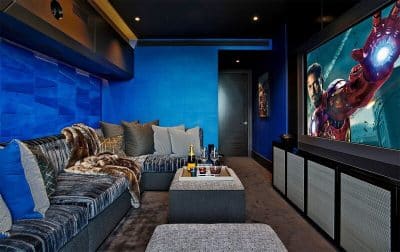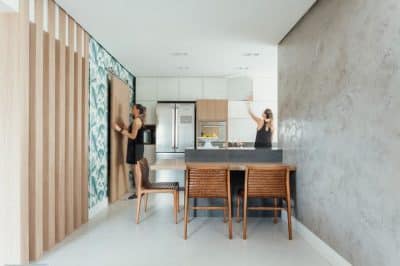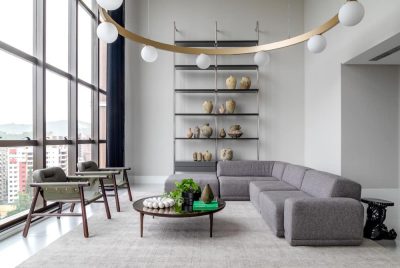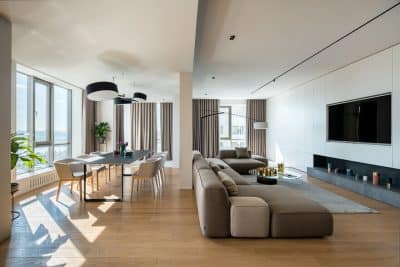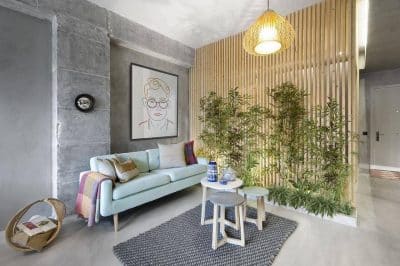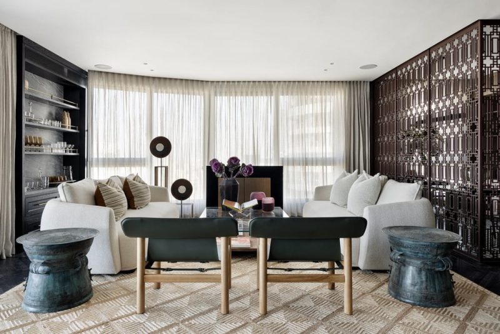
Project: Tel Aviv Vacation Penthouse
Architecture: Frenkel Architecture and Design
Lead Architects: Sarah and Nirit Frenkel
Location: Tel Aviv, Israel
Area: 290 m2
Year: 2025
Photo Credits: Itai Benit
Living in the Tel Aviv Vacation Penthouse by Frenkel Architecture and Design means indulging in a masterclass of material richness, spatial ingenuity, and thoughtful family living. In contrast to a brief overview, this deeper dive uses direct quotes from the original description to showcase how every element—from the “sophisticated combinations of materials, textures, and deep, warm colors” to the custom brass details—contributes to a truly unforgettable retreat.
A Tapestry of Materials and Textures
From the moment you enter, you encounter “sophisticated combinations of materials, textures, and deep, warm colors” that immediately “drop jaws at first glance.” Indeed, the designers refused to leave “a single wall…exposed”—instead cladding each surface with wallpaper, wood panels, or tiles. To unify these varied finishes, they devised a bespoke brass baseboard system, “produced in exact lengths and perfect alignment with each wall finish.” Consequently, transitions feel seamless, and the eye glides effortlessly from one texture to the next.
Meanwhile, the flooring choices reinforce both function and beauty. A brushed, darkened oak parquet floor anchors the public wing, while mosaic stone tiles carve out distinct zones such as the home office and wine room. Moreover, recessed niches lined with natural granite and trimmed in brass serve as artful display areas, adding depth without clutter.
Bold Public Spaces with Panoramic Views
Perched on an upper floor of an iconic Tel Aviv tower, the 290 sqm apartment (plus 50 sqm of balconies) offers sweeping city and sea vistas. On one balcony, a lounge area framed by “plants that create a feeling of a floating garden” invites leisurely mornings. On the opposite side, an outdoor kitchen and dining zone makes al fresco meals a daily delight. Importantly, “climbing plants” and a decorative steel screen clad the structural column, ensuring privacy while maintaining an airy feel.
Indoors, the open-plan living, dining, and kitchen areas showcase both scale and intimacy. The living room features two plush fabric sofas and two wide armchairs of wood and leather, all arranged around a low coffee table with a floating glass top. Adjacent sits the dining table, whose “corten-steel-style metal legs” echo the home office partition, and whose “red-orange travertine stone slab” ties back to surrounding artworks. Above, two oversized dark lampshades punctuate the ceiling, grounding the space with contrasting drama.
A Kitchen at the Heart of Family Life
The expansive kitchen spans four meters of central island, surfaced in Carrara marble and framed with fluted panels set in brass. In fact, the cabinet fronts are “designed with fluted panels and a prominent brass frame, enhancing the rich materiality.” Two parallel axes define the layout: one wall of tall storage units and ovens nestled in a marble-backed niche, and the island, which doubles as a gathering spot. Meanwhile, a sculptural lighting fixture of brass and white glass shades—evoking cloud forms—hovers above, blending artistry with utility.
Balanced Separation: Children’s Wing vs. Master Suite
Despite the open public zone, the apartment splits into two distinct wings to cater to family dynamics:
-
Children’s Wing: Accessible via the hallway between kitchen and dining, this zone begins with a glass-fronted wine room. Further along, a main bathroom sports “hexagonal mosaic” flooring and “tall aqua-turquoise cabinets,” while two cleverly outfitted bedrooms maximize modest footprints—one with a recessed bed alcove, the other with a space-saving bunk. Finally, a converted safe room becomes an extra bedroom, and a custom-fitted family TV corner invites cozy evenings.
-
Parents’ Suite: Located near the entrance and home office, this nearly 80 sqm sanctuary shifts to a “colonial and tribal” aesthetic. Doors styled as dark shutters lead into a bedroom anchored by an iron canopy bed and flanked by oak nightstands. Above the black baseboard, two wallpapers—one knit-textured, one rougher—unite via a decorative ceramic strip. Nearby, a walk-in closet within the second safe room boasts oak-louvered fronts, while the adjoining bathroom features floral-pattern ceramic flooring and a dual-sink vanity under a black cornice.
By consciously positioning the private zones at opposite ends, the design ensures that the family can gather together yet retreat individually when needed.
Seamless Integration of Detail and Function
Finally, Frenkel Architecture and Design ensured that no functional element disrupts the aesthetic flow. For instance, the AC unit hides behind a tall wall unit, and bike storage nestles near the entrance—reflecting Cariló’s cycling culture and the family’s own active lifestyle. In every corner, custom solutions—such as the continuous brass baseboard—demonstrate that in this apartment, “there isn’t a single mass-produced element—every detail is one of a kind.”
