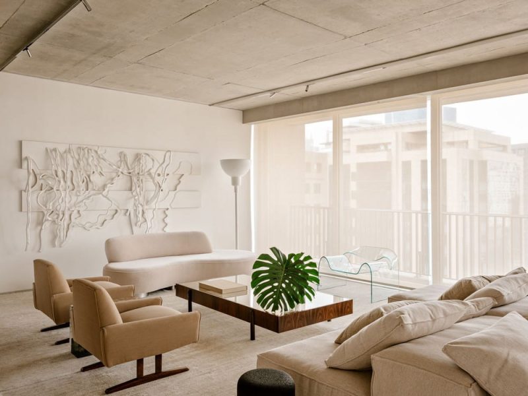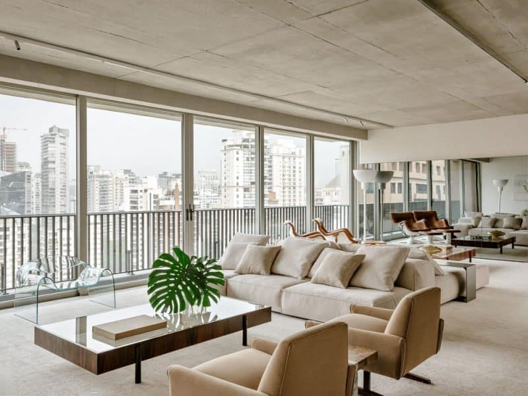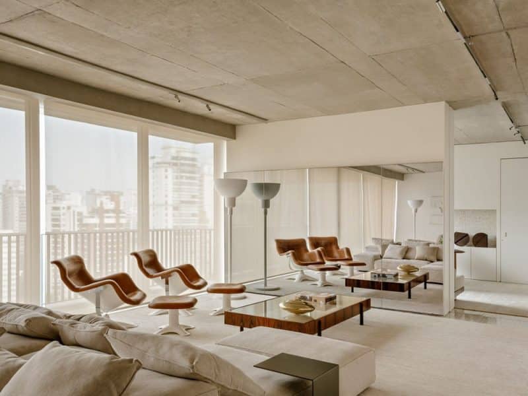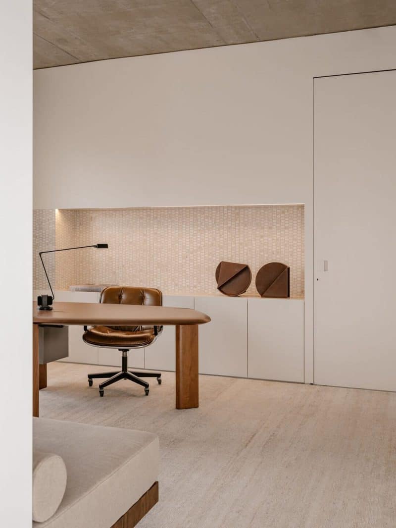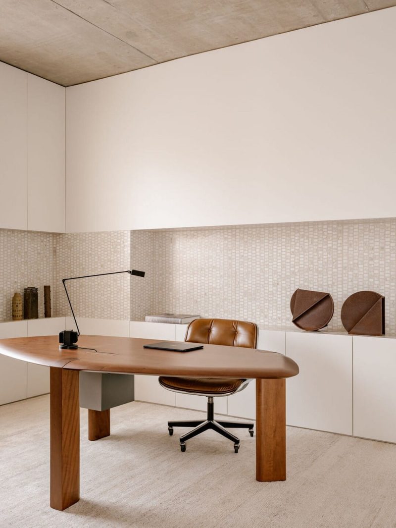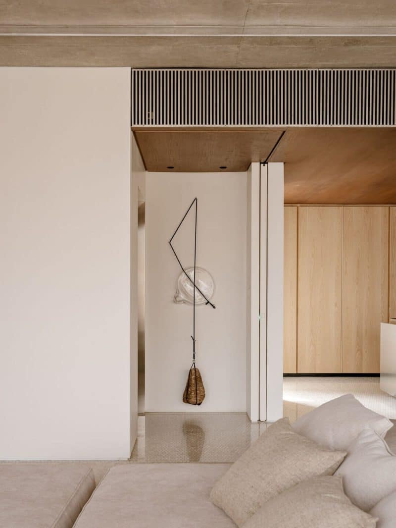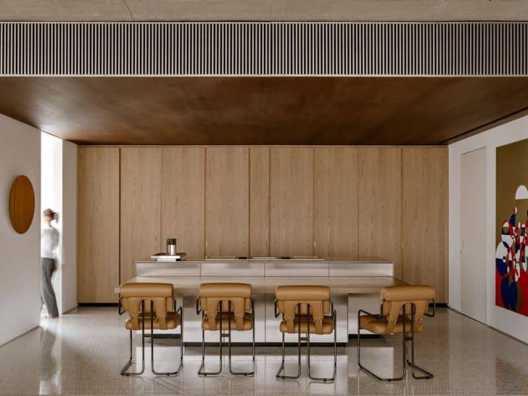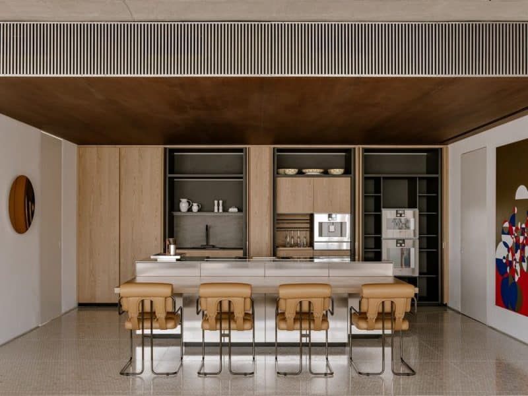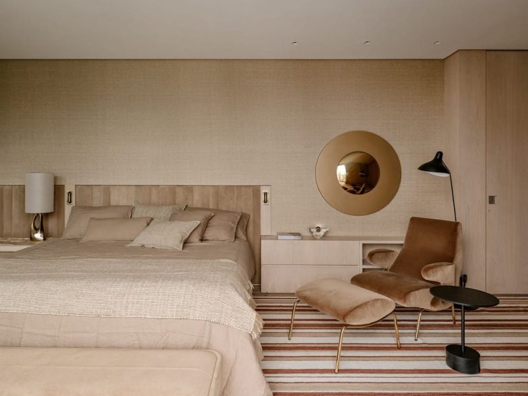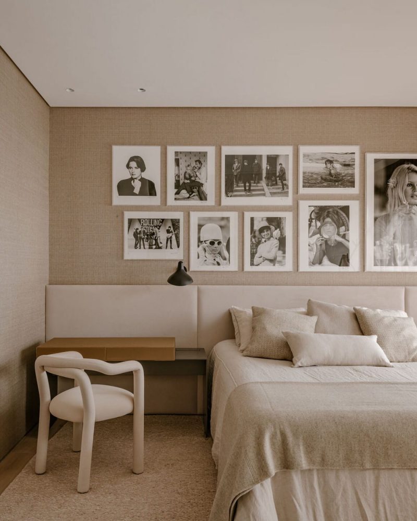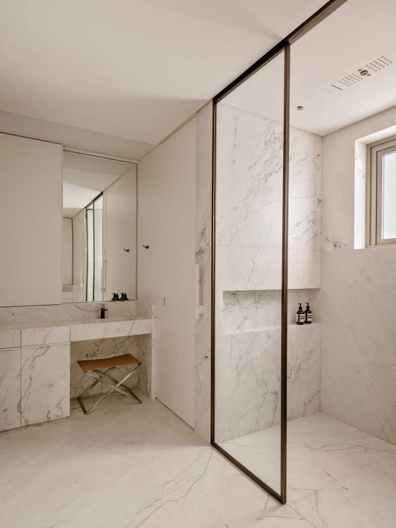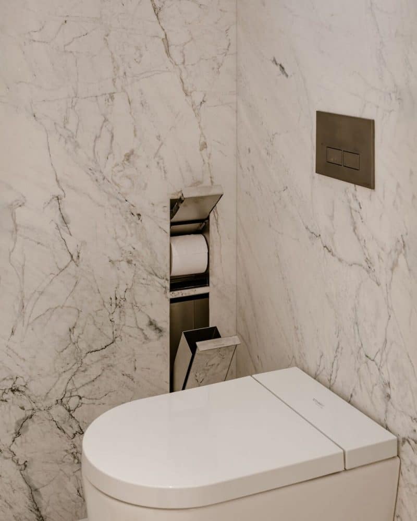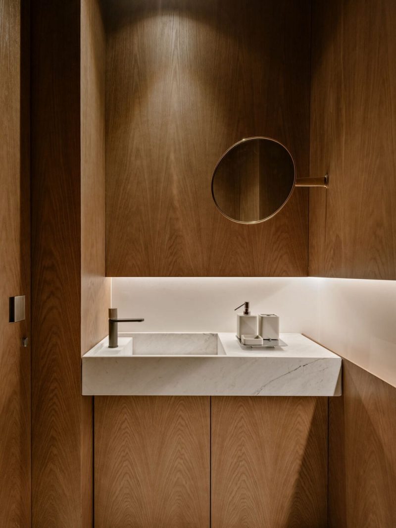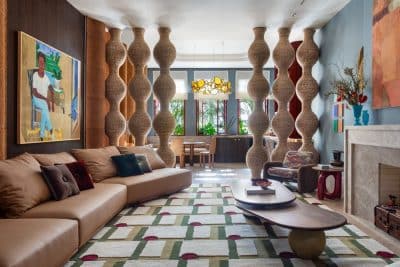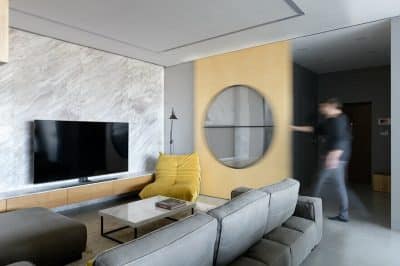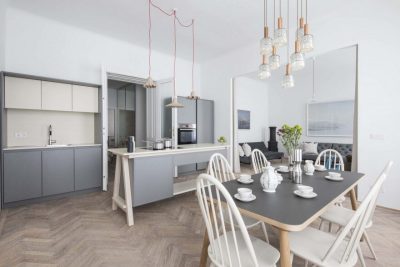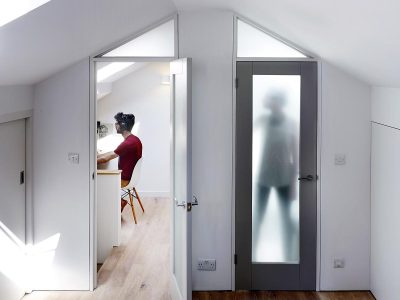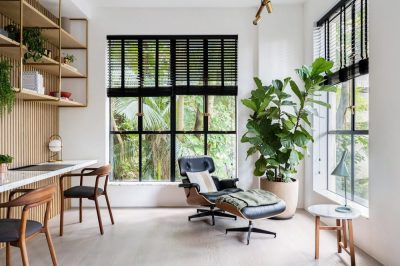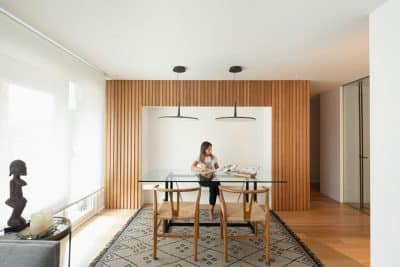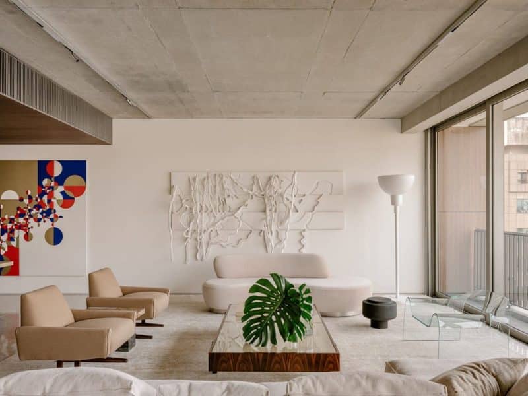
Project: Terrazzo Apartment
Architecture: Studio Arthur Casas
Contractors: Osborne Construtora
Location: São Paulo, Brazil
Year: 2024
Photo Credits: Fran Parente
When a couple who divide their time between Rio de Janeiro, Angola, and São Paulo decided to create a home base in Brazil’s largest city, they turned to Studio Arthur Casas. Thus, the Terrazzo Apartment emerged, reflecting the owners’ distinct desires: she, a professional chef, prioritized a functional environment, while he, a lover of open, continuous spaces, sought visual fluidity. Moreover, they both demanded minimalist finishes, fine designer furniture, the integration of art, and cutting-edge technology—all aspects carefully intertwined in the final design.
Unifying the Space with a Custom Terrazzo Floor
Right from the start, the studio identified the original exposed concrete slab as a visual asset. To complement this industrial yet neutral element, they introduced a bespoke terrazzo floor, conceived as the project’s centerpiece. Inspired by the Venetian flooring of Carlo Scarpa’s Olivetti showroom, this meticulously crafted surface employs a cementitious mixture with marble fragments arranged in a strict geometric pattern. Consequently, the terrazzo creates a harmonious yet subtly irregular rhythm, serving as a unifying visual thread in the apartment’s social areas—an innovative solution seldom seen in the Brazilian market.
Materials and Minimalism
Balancing rustic and refined, the Terrazzo Apartment’s carefully chosen finishes define its contemporary character. The kitchen’s stainless-steel island contrasts against minimalist wooden cabinetry, which discreetly conceals appliances. In addition, lighting, sound, and automation infrastructure remain hidden in the lowered ceiling, clad in wood to imbue warmth. Here, Studio Arthur Casas embraced a “non-light” concept: lamps are fully integrated, revealing only pinpoint illuminations rather than overt fixtures. The result feels serene, elegant, and unwaveringly modern.
Art, Design, and Invisible Technology
Art plays a starring role in the social area. A painting by Beatriz Milhazes and a mirror-like work by Anish Kapoor reflect light and metal surfaces, while a sculpture by Túlio Pinto greets visitors in the entry hall, and a piece by Krajcberg commands attention on a main living room wall. Around the dining table, Tucroma chairs (4Mariani) promote interaction between the chef and her guests, and the seamless integration of furniture—such as the Ettore Side Table designed by Arthur Casas for Studio Objeto, and Lava Stone Tables (Maison Gerard)—adds tactile and visual interest.
Across from this art-rich zone, the seating area features a Serpentine Sofa (Holly Hunt), a Ghost Armchair in glass (Fiam), and vintage chairs from Liceu de Artes e Ofícios. Here, thoughtful lighting—Lune Lamps (Ecart) and discreet track lights—ensures true color rendering, enhancing the art and materials’ authenticity.
Extending the communal experience, the home theater can be opened or closed off via the modular ExtraSoft Sofa (Living Divani), which cleverly serves both areas. A mirrored glass wall hides the TV when turned off, preserving continuity and calm. Meanwhile, iconic Karuselli Armchairs (Artek) in caramel and white provide cozy seating, harmonizing comfort and style.
Throughout, technology remains subtly integrated. Automation, motion sensors, and lighting systems stay “invisible,” ensuring the apartment remains minimalistic and uninterrupted by tech clutter.
Flexible Spaces and Transitional Zones
The original layout underwent strategic modifications, including the transformation of one room into a home office that now mediates between social and private areas. Sliding doors offer privacy and adaptability, while the Jambu desk (Arthur Casas for Herança Cultural) and a vintage Pollock Chair (Knoll) anchor this functional enclave. Above off-white cabinets, a Terrazzo niche reappears, echoing the main floor’s motif. Sculptures by Osmar Dalio and ceramics by Kimi Nii and Akinori Nakatani enrich this quiet workspace.
From the office, a hallway leads directly to the private quarters, where oak wood flooring replaces terrazzo. This subtle shift fosters a cozier atmosphere appropriate for rest and relaxation.
Private Comfort and Tailored Touches
In the master suite, earthy tones predominate, enveloping a spacious layout that includes a double closet and a bathroom with separate sinks, showers, and toilets for privacy. The furnishings—like the Delfino Armchair (Arflex), 9 Table (Cassina), and Tupi bedside tables (Arthur Casas for Etel)—underscore refined comfort. A wooden sculpture by Tunga adds artistic depth, reinforcing the theme of art and individuality extending to the private sphere.
A second suite, prepared for the couple’s daughter, is adorned with Terry O’Neill photographs and distinctive pieces like the Perch Coat Stand (Nendo), Lurdes desk (Arthur Casas for Studio Objeto), and Tubo chair (Wentz). Together, these elements enrich the room with personality, ensuring guests experience the same sense of curated elegance found throughout the apartment.
In the bathrooms, Carrara marble spans from countertops to cabinet fronts, while brushed graphite fixtures complement the veins of the stone. Impeccable detailing ensures that cabinetry integrates effortlessly with the surrounding marble, creating a cohesive, luxurious environment.
A High-Tech, Understated Haven
Underlying all these aesthetic and functional choices is the couple’s core request: seamless, invisible technology. Automation runs quietly behind the scenes, while lighting—subtle and predominantly indirect—emanates through recessed fixtures. Such careful handling of technology preserves the project’s minimalist vision, reinforcing the calm, spacious feeling that pervades the Terrazzo Apartment.
In essence, the Terrazzo Apartment by Studio Arthur Casas embodies a meticulous blend of craftsmanship, art, comfort, and subtlety. By embracing minimalist finishes, curating furniture and artwork with care, and maintaining high-tech solutions invisibly integrated, this residence offers an innovative model of how to create a versatile, art-filled home that, at once, speaks to global design references and the personal tastes of its owners.
