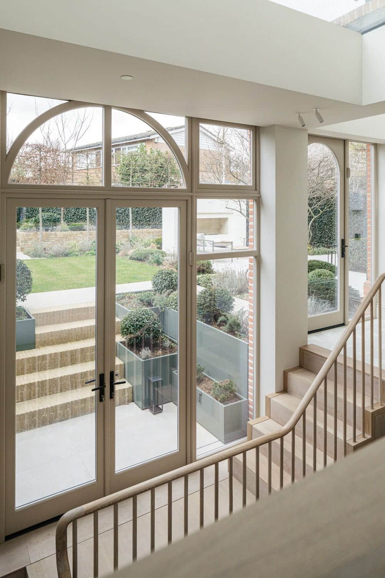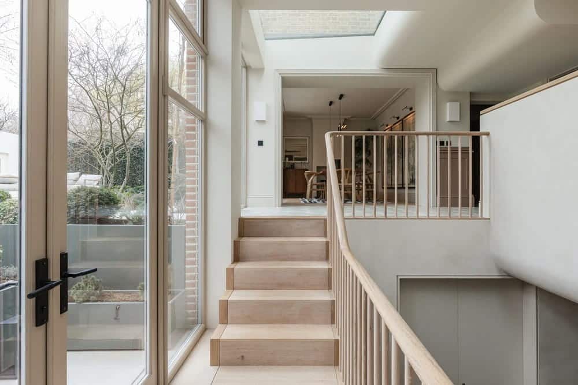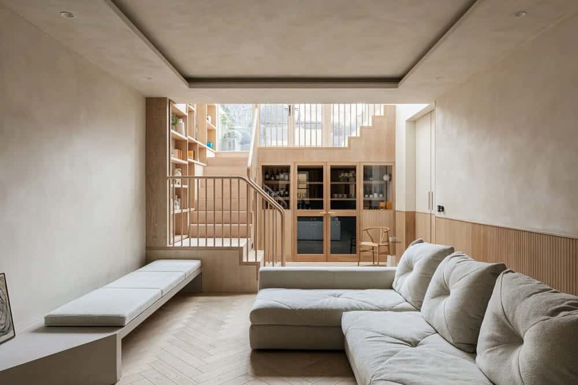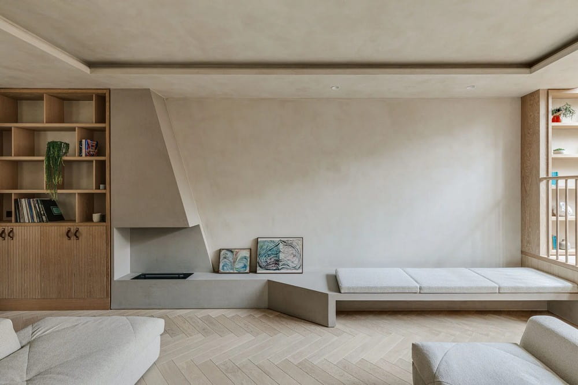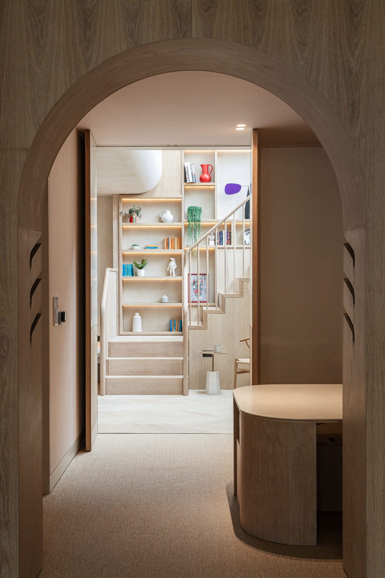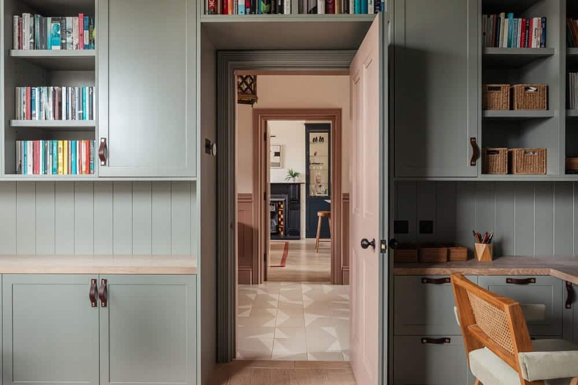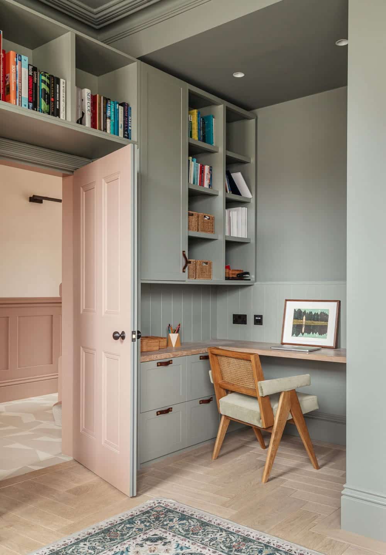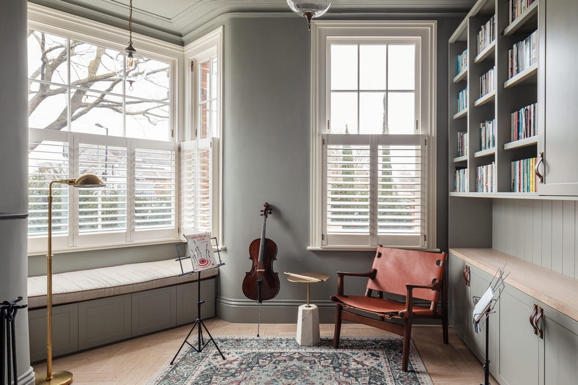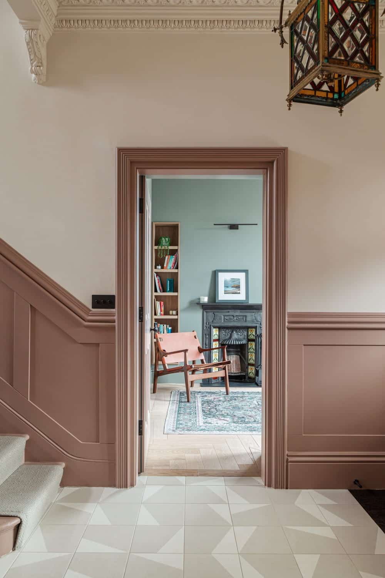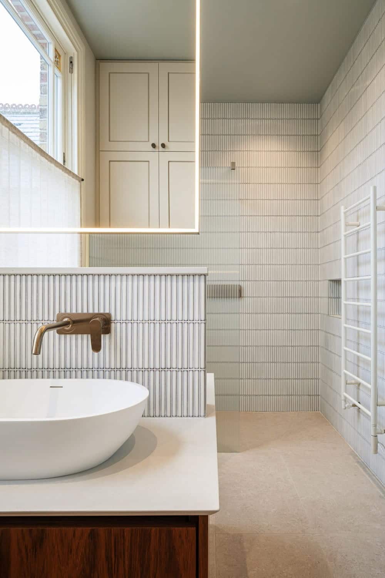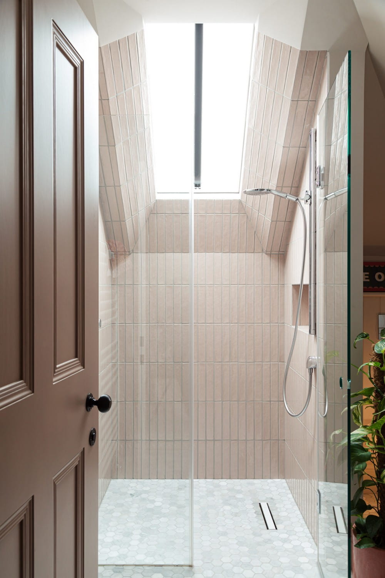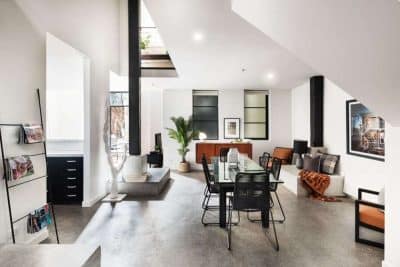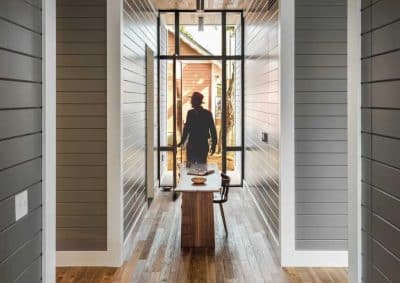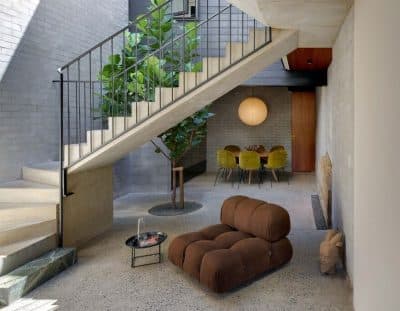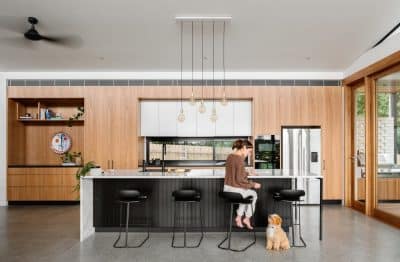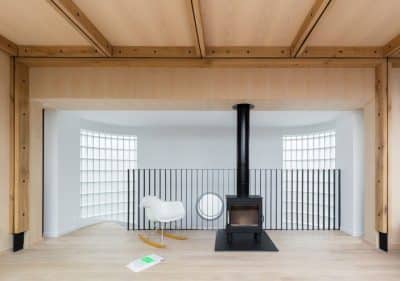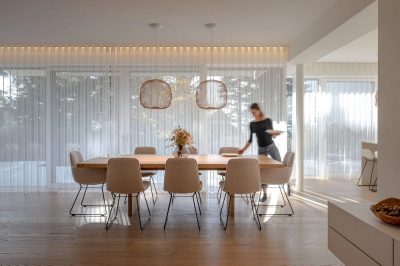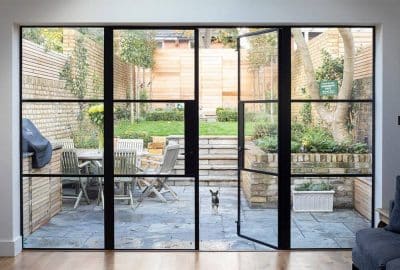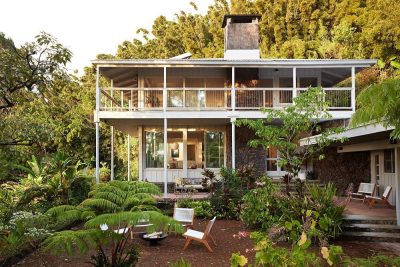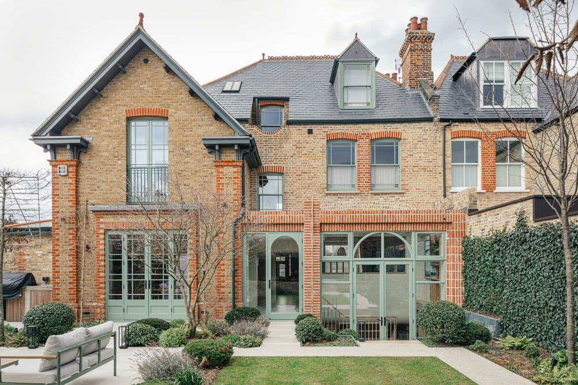
Project: The Dulwich House
Architecture: Fraher & Findlay
Location: Dulwich, London, United Kingdom
Year: 2023
Photo Credits: Chris Wharton
Text by Fraher & Findlay
This was a third project where as an Architectural practice, we designed and built in house one of our projects. This project we extended our arm of delivery and made all the bespoke joinery in our workshop – staircases, shelving, doors -you name it – we made it.
This Edwardian house stands on a corner plot in Dulwich. This was a second project working with this Client and they wanted to extend the existing Edwardian building to form a lower ground floor level to provide them with extended living spaces.
The client wanted to extend the living spaces and re-fit out the first and second floor levels of the building. The brief was to extend to the rear, but only minimally – to avoid encroaching and loosing too much garden space.
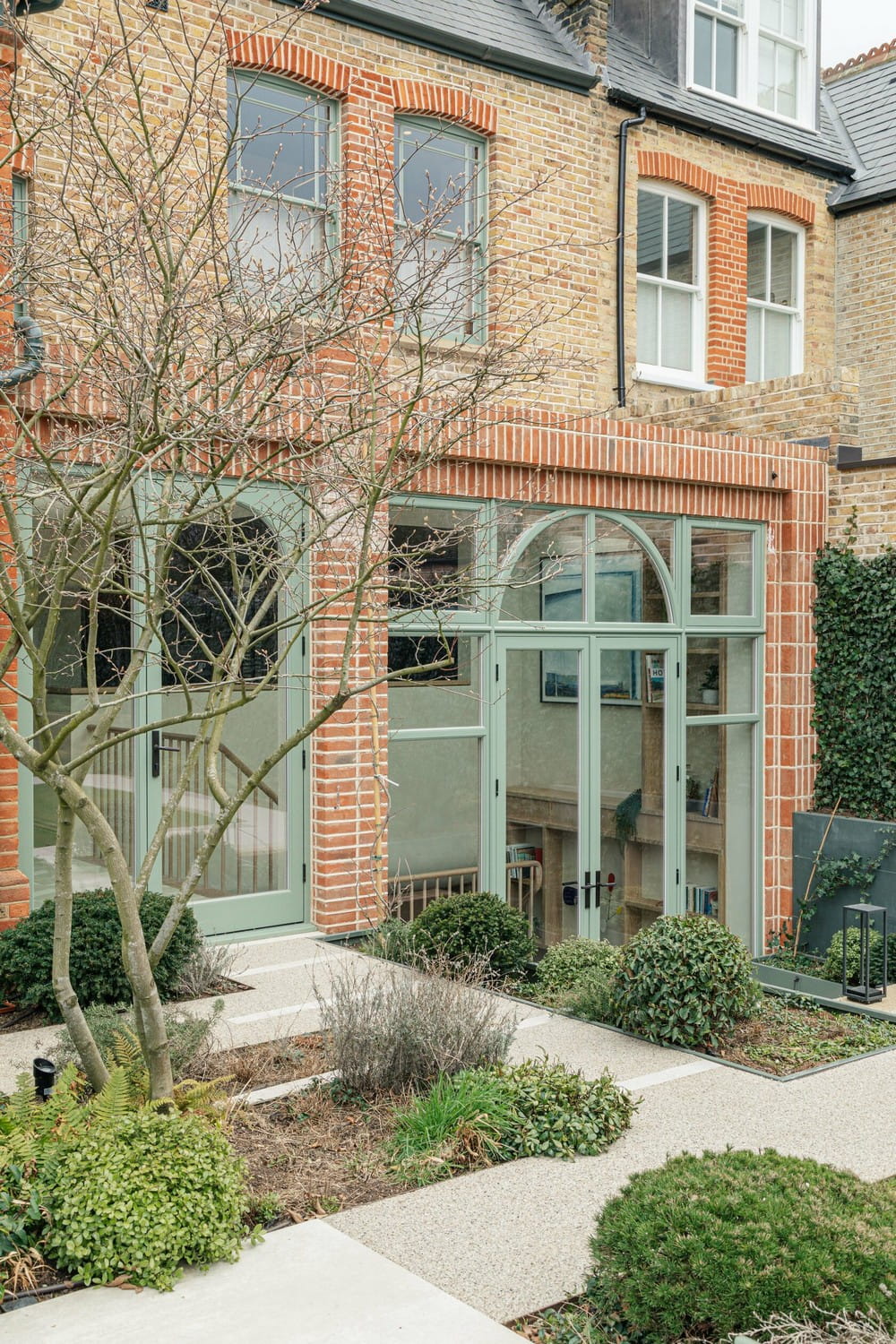
The ground floor was extended by only 1.5m, with the ground floor plate being reduced to form an internal double height staircase and lightwell. The double height space is crucial to ensure that you have a visual connection to the garden from the basement spaces as the staircase has a half landing that can lead outside through a new set of double doors.
The basement spaces provide a further living room, TV room and kids play room. These spaces are an extension of the living spaces, further enhanced by rolling the ceiling from the basement spaces up towards the ground floor.
The oak staircase was cut and made by our joinery team in our workshop – the handrail is a solid piece of oak winding its way down to the basement. The oak staircase wraps its way around the living spaces in the form of oak panelling to create a ribbon of material to links the spaces together.
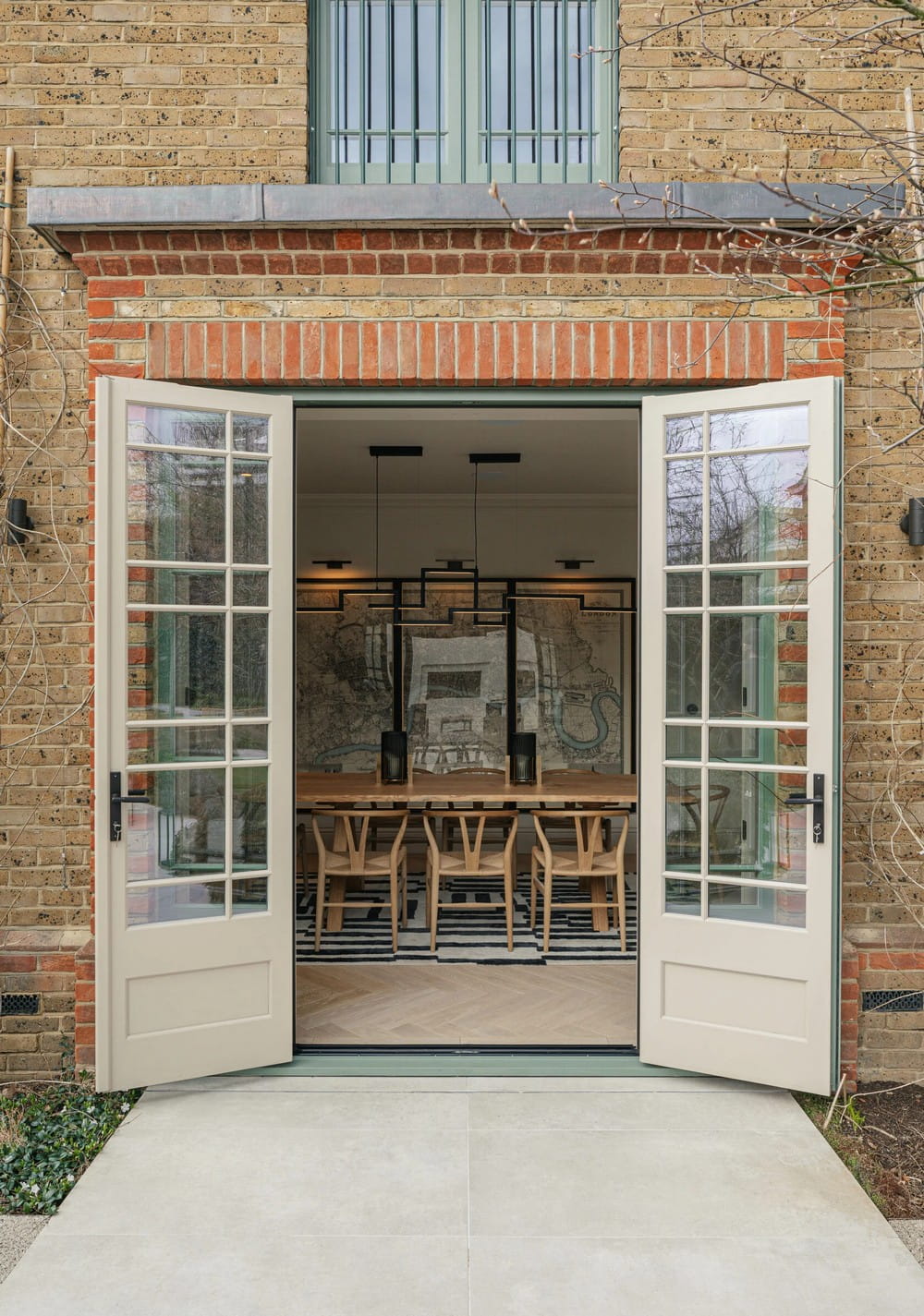
A concrete fireplace provides a focal for gatherings – with the hearth extending to form sitting spaces.
The kids playroom has a dance studio with hanging trapeze and the joinery forms an arch from which an adjustable gym bar hangs.
The staircase acts as a mediator between the basement, dining, kitchen, hallway and garden spaces.
From the outside we wanted to use the existing material palette of the house with the form of the rich red brick that forms decorative features around the original house. The original arched windows have influenced the use of arched windows in a green to face onto the garden. The strength of the extension is in its simple materiality and references to the original house.
The Dulwich House was changed over an air source heat pump fed servicing from a boiler – further improving the environmental performance of the building.
