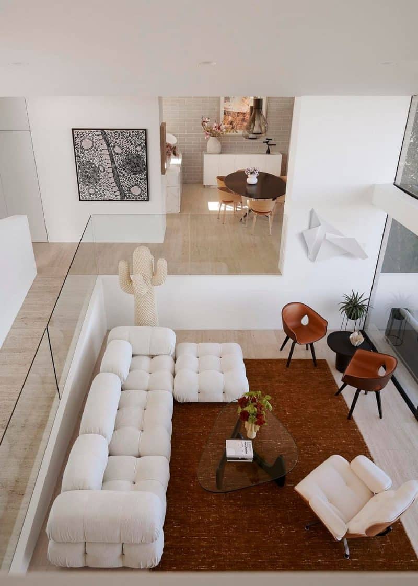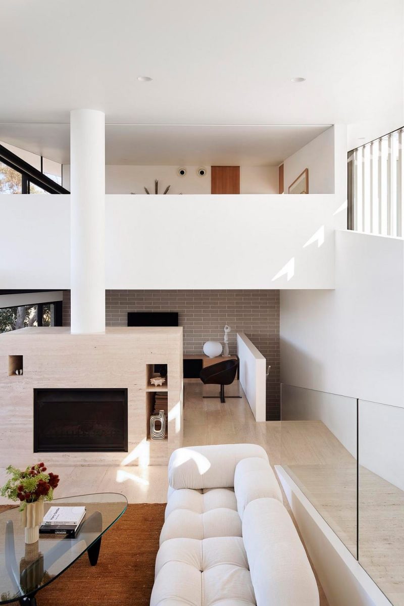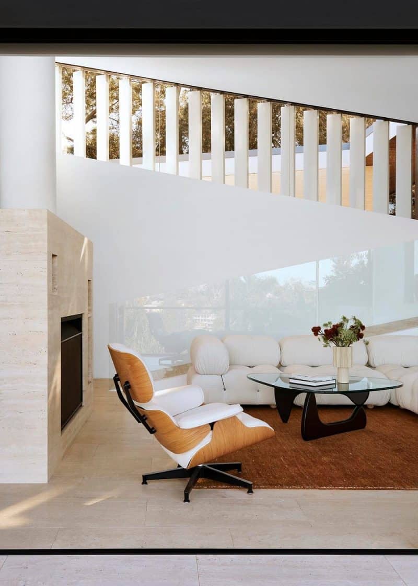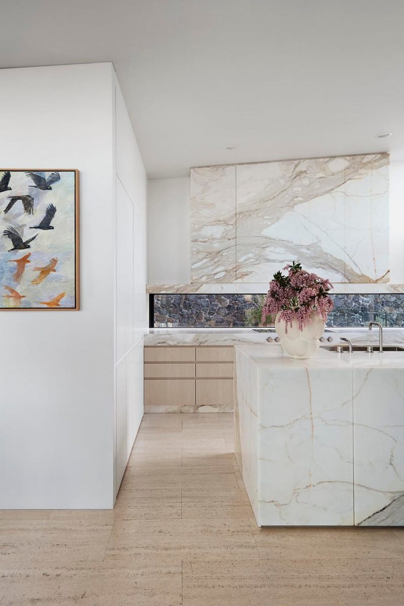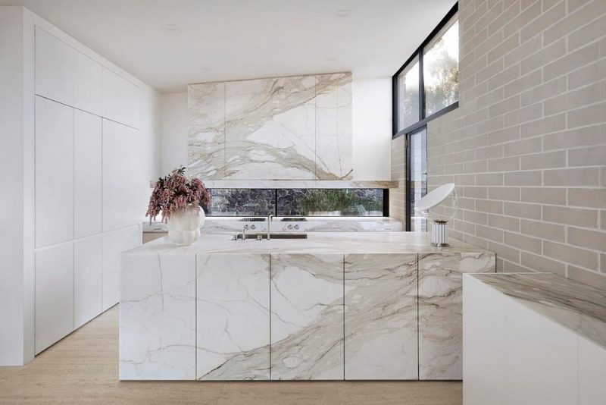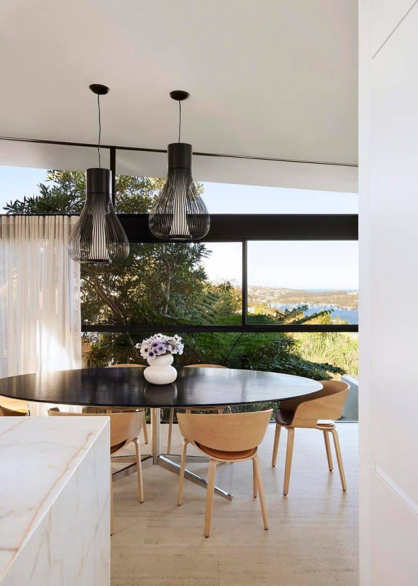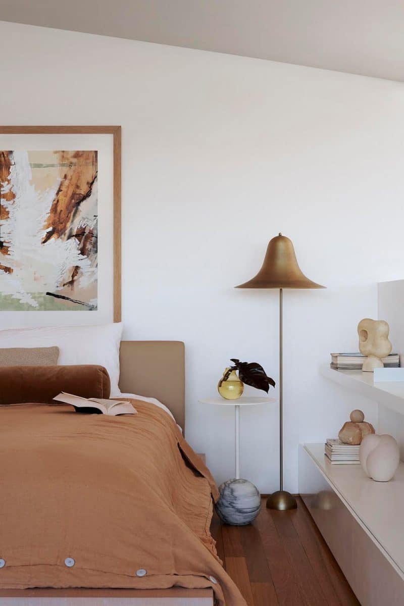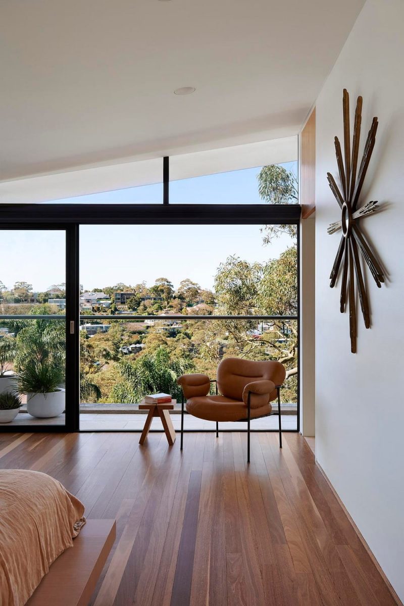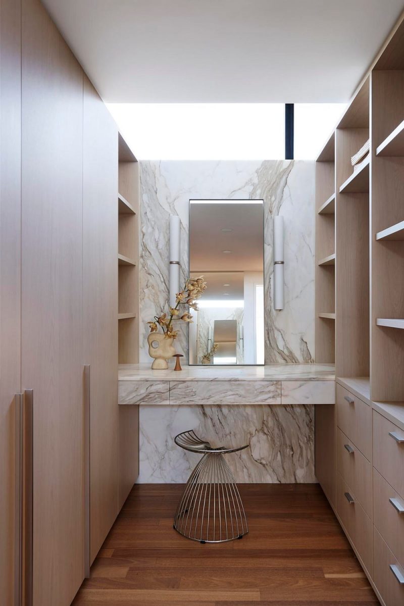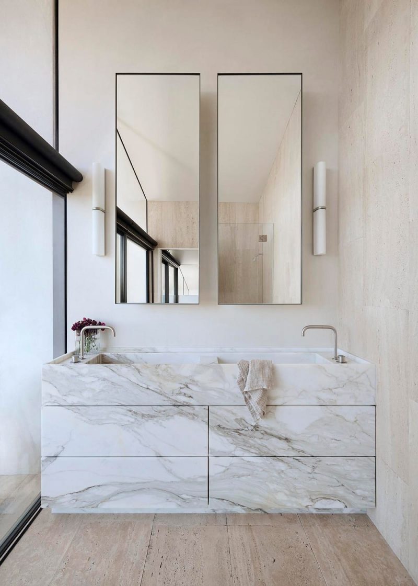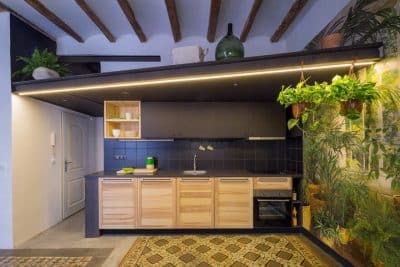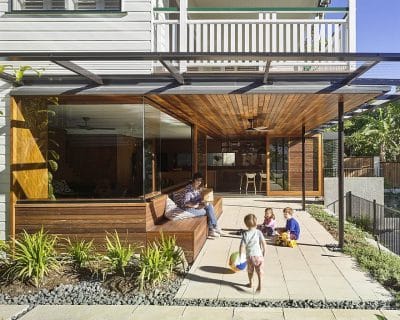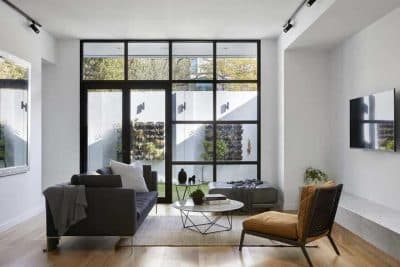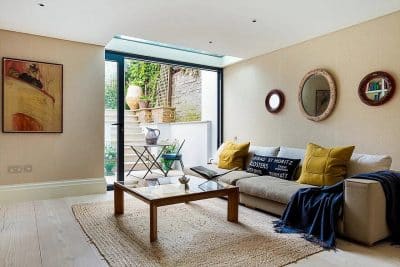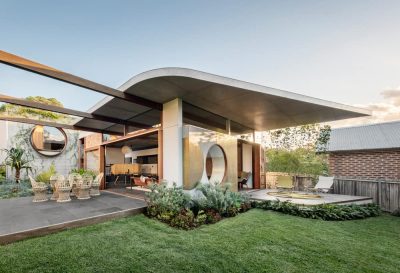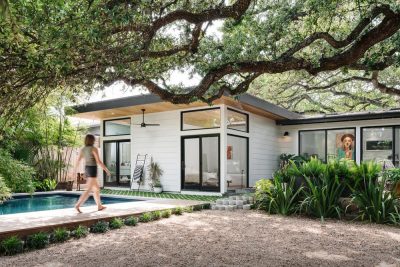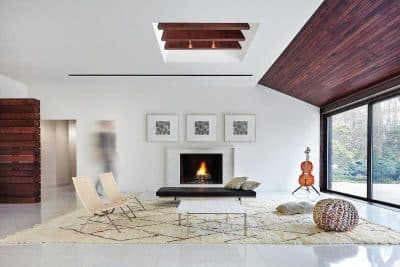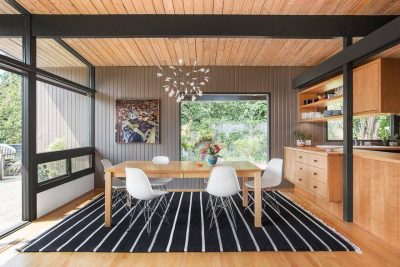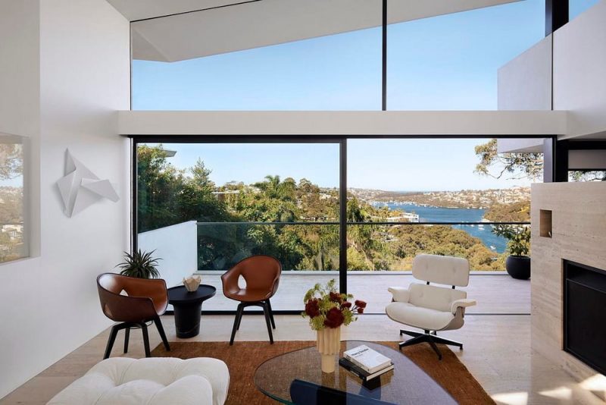
Project: The Meller House
Architecture: the Stylesmiths
Lead Designer: Rose Sorkheh
Location: Castlecrag, Sydney, New South Wales, Australia
Year: 2024
Photo Credits: Fiona Susanto
Located quietly in Sydney’s historic Castlecrag, The Meller House by The Stylesmiths stands out as a beautiful blend of old and new. Castlecrag, a suburb designed by the famous architects Walter Burley Griffin and Marion Mahony Griffin, provides a rich and inspiring setting for this stunning home. Originally built in 1950 by the renowned architect Harry Seidler, The Meller House has been carefully renovated by The Stylesmiths’ lead designer, Rose Sorkheh. This renovation honors the house’s mid-century roots while adding modern design elements, creating a home that respects its past and looks to the future.
Balancing Texture and Color
The renovation of The Meller House achieves a perfect balance of texture and color by drawing from the original design. Rose Sorkheh introduced luxurious materials like Calacatta Oro marble and sandy-toned timber veneer. These materials blend seamlessly with the existing travertine floors, creating a harmonious dialogue between the old and the new. Each surface was chosen with care to ensure the home maintains its historical charm while embracing contemporary style.
The interiors focus on timeless materials and simple design to create a peaceful and purposeful retreat. The subtle patterns in Calacatta Oro marble and the soft, natural colors establish an atmosphere that feels both grounded and modern. As a result, The Meller House becomes a serene haven, deeply connected to its history yet perfectly suited for today’s living.
Connecting Indoor and Outdoor Spaces
Upon entering, tall glass panes showcase lush greenery, blurring the lines between indoor and outdoor areas. The open-plan dining area flows smoothly into a hidden kitchen niche, highlighting a thoughtful mix of form and function. Natural finishes take center stage, enhancing the connection to the surrounding landscape.
In the kitchen, creamy-veined marble ties together the island, cabinetry, and integrated range hood, creating a unified and impressive space. Travertine floors add an earthy feel, while timber veneer accents bring depth and warmth. Matte-white, handle-free cabinetry stays out of the way, allowing the textures and materials to shine. Black and metallic details add subtle contrasts to the soft whites and creams. Plenty of natural light fills the space, emphasizing its link to the green outdoors. Designed for both everyday use and entertaining, the kitchen features hidden storage and appliances, keeping surfaces smooth and uninterrupted. A large island invites casual gatherings, while carefully chosen accessories and plants add personality without overwhelming the space.
Artistic Touches and Thoughtful Design
Above the dining table, a striking black FLOS light fixture by Patricia Urquiola serves as a focal point. Surrounded by plants, this area feels like part of the natural landscape. The dark timber Florence Knoll dining table, paired with pale oak Andreu World Ronda dining chairs, combines sharp lines with soft curves, creating a stylish yet welcoming dining area.
Moving into the living room, natural materials and careful arrangement create a calm and airy feel. Floor-to-ceiling windows frame beautiful views, eliminating the gap between inside and outside. Travertine flooring continues from the kitchen, anchoring the space in a peaceful and cohesive story. A travertine-clad fireplace becomes the room’s centerpiece, while transparent railings let light move freely throughout the space. Warm neutral colors and crisp whites dominate, accented by caramel and burnt-orange tones in the rug and furniture. Black elements, like chair legs and fireplace frames, add a modern and structured touch.
Curated Furniture and Artistic Elements
The homeowner, a passionate design lover, has carefully selected furniture that connects deeply with mid-century modern architecture. A B&B Italia Camaleonda sofa by Mario Bellini provides plush comfort, while the Herman Miller Noguchi coffee table adds a sculptural element that nods to the home’s architectural roots. Playful pieces like the White Cactus by Guido Drocco and Franco Mello, along with the Eames lounge chair and ottoman, introduce fun and whimsy, perfect for relaxing and unwinding. Sliding doors and large windows capture the lush views, allowing nature’s colors to flow into the living areas.
Master Suite and Luxurious Finishes
Upstairs, the master bedroom continues the theme of layered neutrals and fine materials. Honeyed timber floors ground the room, their warmth enhanced by plenty of natural light. Floor-to-ceiling glass doors open onto a terrace filled with plants, ensuring the landscape stays close. Earthy tones and caramel-hued linens wrap the bed in cozy comfort, while sculptural accents and sleek cabinetry add subtle contrasts. A cognac leather Fogia Bollo chair invites moments of relaxation, and small metallic touches—like a brass starburst sculpture and a Verner Panton bedside lamp—add gentle glimmers of light and texture.
The nearby dressing area matches the home’s overall palette, featuring cream and beige-veined marble that ties back to the kitchen and bathrooms. A custom vanity paired with a Mobel Copenhagen Angel wire-frame stool creates a space that is both practical and visually appealing.
Harmonious Bathrooms and Unified Design
In the ensuite bathroom, a marble vanity with cream, grey, and gold streaks stands out. Soft beige travertine tiles cover the walls and floors, wrapping the room in a warm and unified feel. Black-framed windows and large mirrors add clarity and reflect the green views from outside. Light pours in through floor-to-ceiling sliders, keeping the landscape as a central feature. The muted interior colors let nature’s vibrant hues take center stage, creating a strong connection between indoors and outdoors. This seamless blend of craftsmanship, materials, and setting results in a space where every detail works together to create an extraordinary living experience.
Final Thoughts on The Meller House
The Meller House by The Stylesmiths is a stunning example of how thoughtful renovation can honor a home’s historical roots while embracing modern elegance. Every detail, from the carefully chosen materials to the curated furniture and artistic touches, shows a commitment to creating a space that is both functional and meaningful. By respecting the cultural and geographical context of Castlecrag, The Meller House offers residents a sanctuary that is elegant, harmonious, and perfectly suited for today’s living. This project highlights how careful design can enhance everyday life, making The Meller House a timeless masterpiece in modern architecture.
