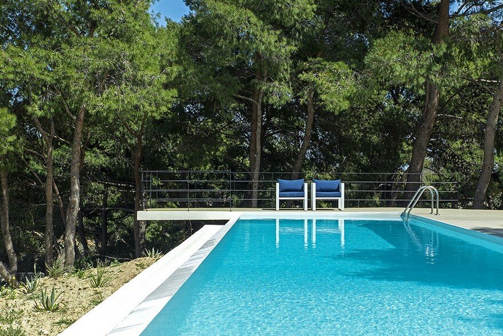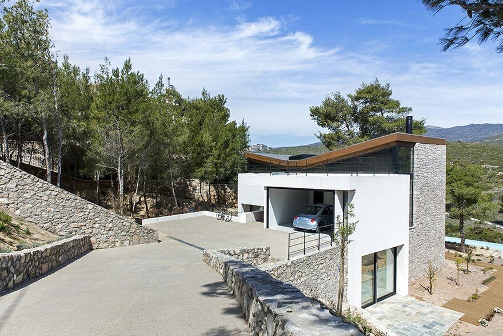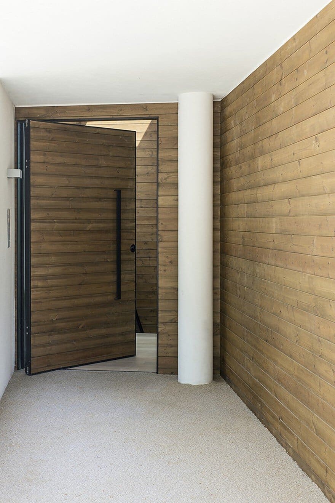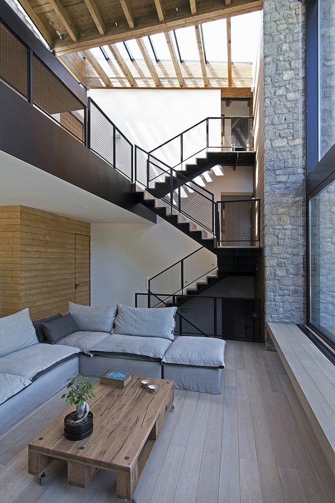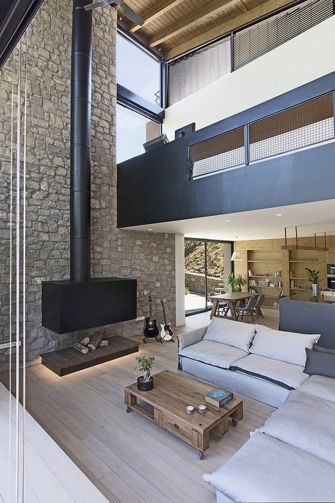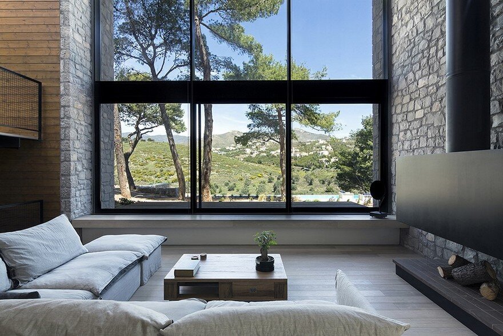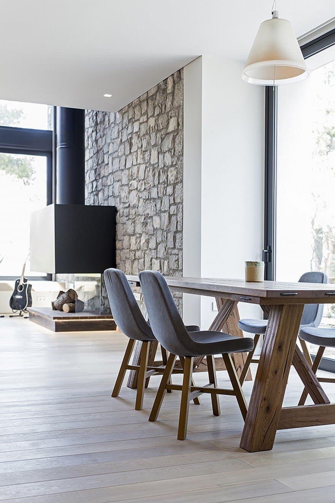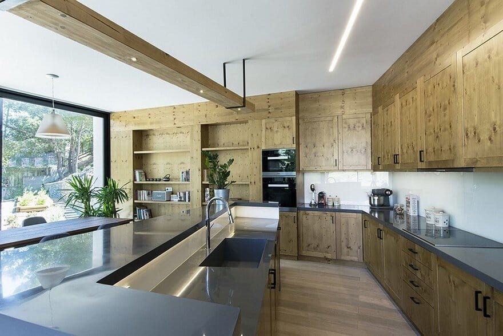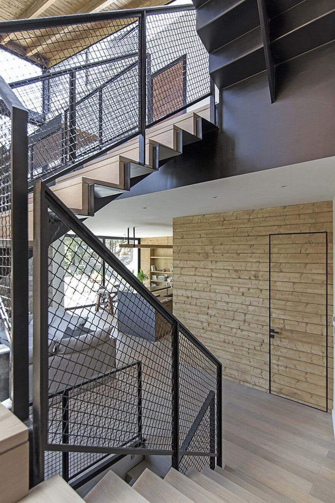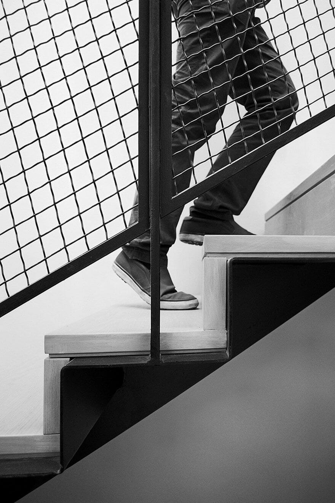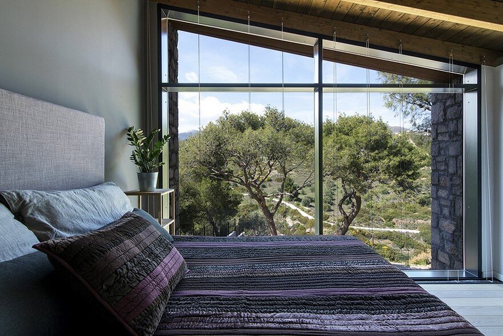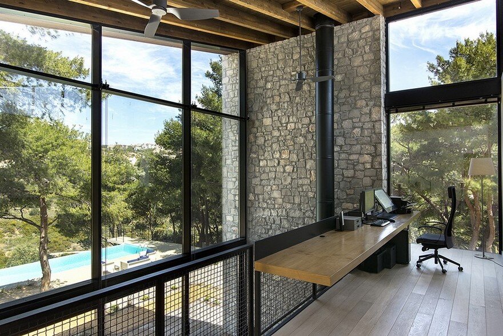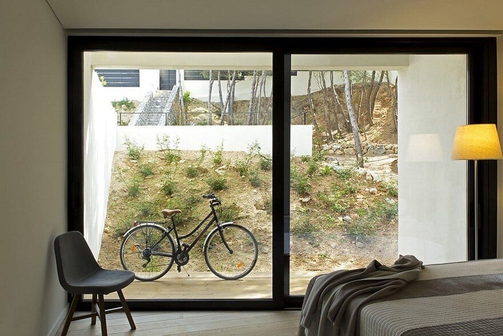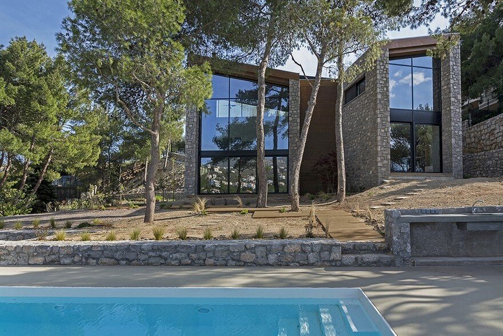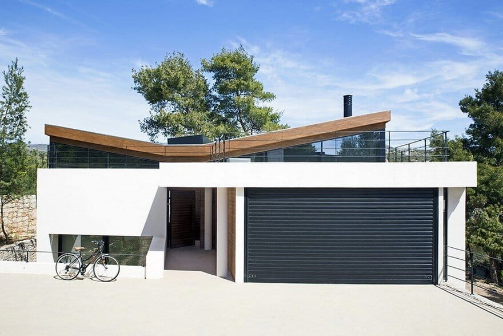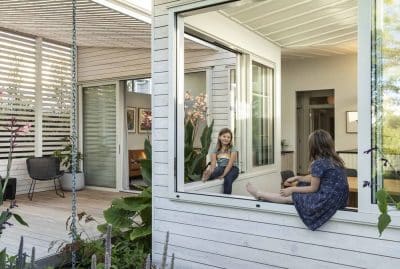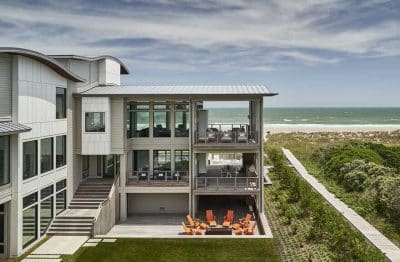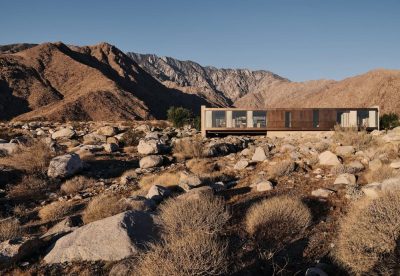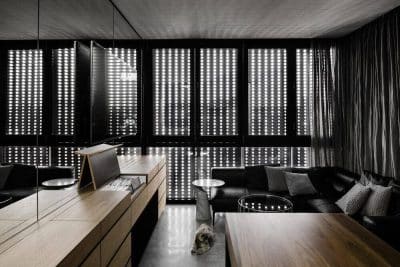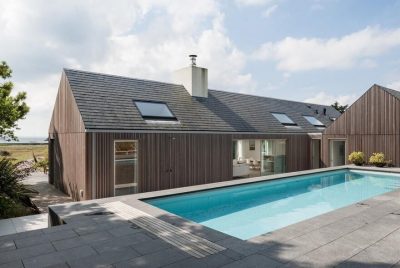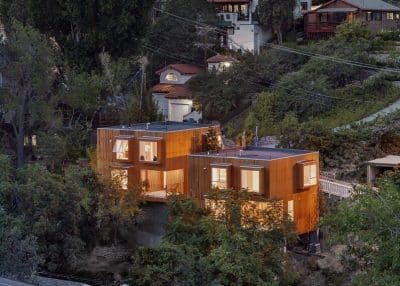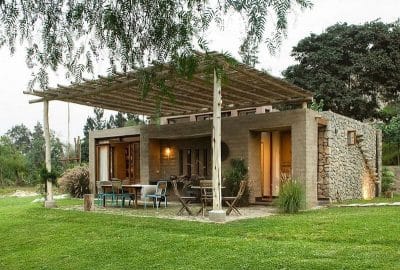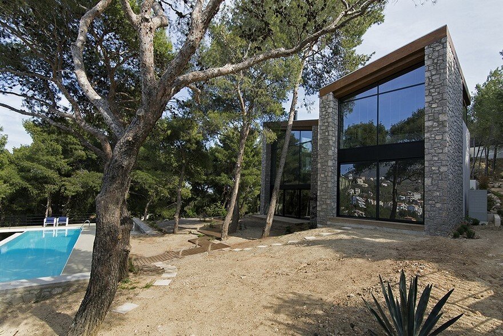
Project: The Wedge House
Architects: Schema Architecture & Engineering
Architect in Charge: Marianna Athanasiadou
Location: Athens, Greece
Area 350.0 m2
Project Year 2017
Photography: Nikos Alexopoulos, Marianna Athanasiadou
The Wedge House by Schema Architecture & Engineering is a striking custom family home located in Drafi, a pine-covered suburb in the eastern mountains of Athens. Perched within a steep site that drops nearly twenty meters from one side to the other, the residence emerges as a thoughtful response to the land’s dramatic terrain and natural beauty. The design uses geometry, light, and topography to create a home that feels both grounded in the earth and elevated among the trees.
Building with the Land, Not Against It
The Wedge House occupies one of the few gently sloping sections of an otherwise rugged plot framed by vertical cliffs. From the outset, the architects sought to integrate the home seamlessly with the environment while preserving most of the existing pine trees. This commitment to natural harmony naturally led to a split-level design that accommodates the land’s steep contours rather than altering them.
Two distinct blocks—one oriented north, the other west—rest on different levels. They intersect at a wedge-shaped volume that forms the main entrance and vertical circulation core. This element gives the home both its name and its identity, serving as a sculptural link between the volumes while defining the interior experience.
A Dramatic Spatial Sequence
Visitors approach the Wedge House through a narrow exterior passage that conceals what lies beyond. Upon entering, the space expands dramatically into a nine-meter-high interior that reveals the full volume of the house. This transition from compression to openness heightens the sense of discovery and emphasizes the vertical connection within the home.
The wedge continues upward, piercing the roof and forming a skylight above the metal staircase. Natural light filters down through this central spine, illuminating the circulation core and enhancing the home’s geometric precision.
Open Views and Natural Materiality
Both main façades open completely through expansive glass walls, dissolving the boundary between inside and outside. From the living room, kitchen, and dining areas on the lower level, residents enjoy uninterrupted views of the pine forest and distant hills. Upstairs, the three bedrooms—accessed through the wedge—maintain the same visual openness while offering greater privacy.
The material palette reinforces the home’s connection to its surroundings. The structure combines stone, wood, aluminum, and glass in a way that allows each material to express its natural character. The four stone-clad walls seem to grow from the ground itself, supporting a sculptural butterfly roof made of exposed timber. This inverted roof form channels light into the interior through high triangular aluminum windows, reversing the traditional image of a pitched roof house and giving the home its distinctive silhouette.
Integration, Light, and Landscape
The steepness of the terrain guided every design decision. The parking garage sits beside the entrance, slightly above the living spaces, while a longitudinal swimming pool extends parallel to a natural stream at the lower edge of the property. Although the waterway is hidden by elevation, its sound remains present, linking the house aurally to the landscape. The pool mirrors this natural feature, echoing the rhythm and direction of the stream to reinforce the home’s dialogue with its setting.
A Sculptural Response to Nature
Ultimately, The Wedge House stands as a bold yet sensitive interpretation of site-specific architecture. Through its precise geometry, raw materials, and intimate relationship with light and topography, the house achieves a rare balance—appearing simultaneously embedded in the earth and elevated above it. It is a home that listens to the land, responding to its contours, textures, and sounds with quiet confidence and poetic restraint.
