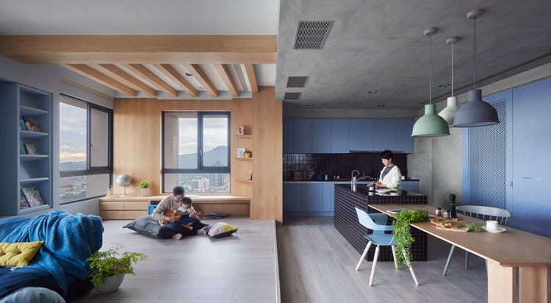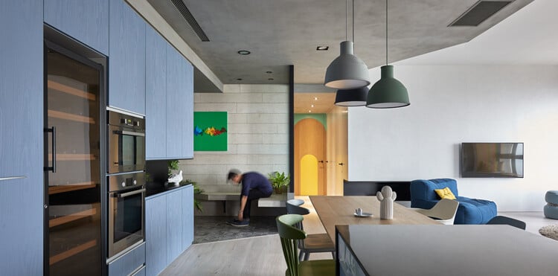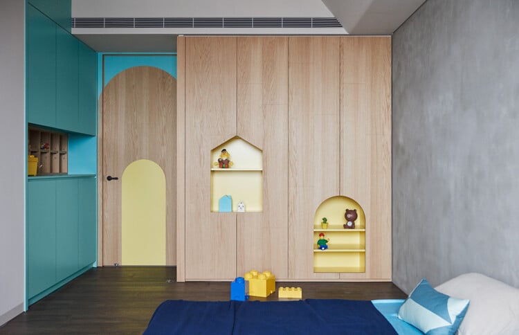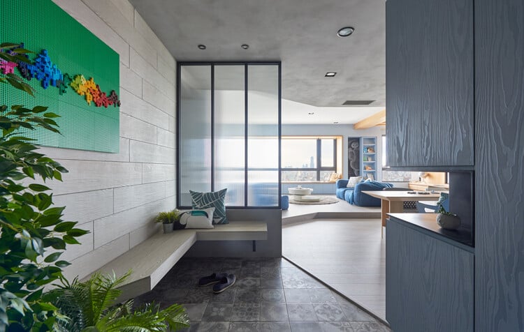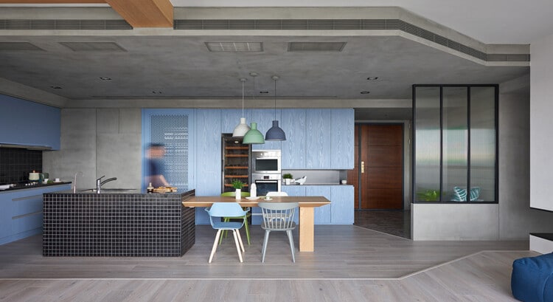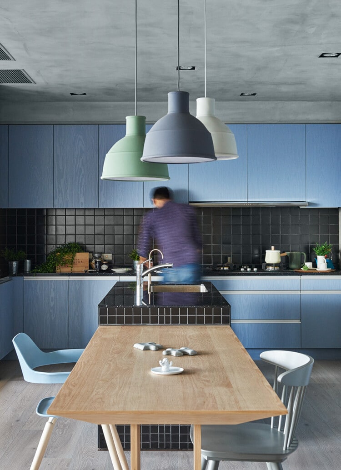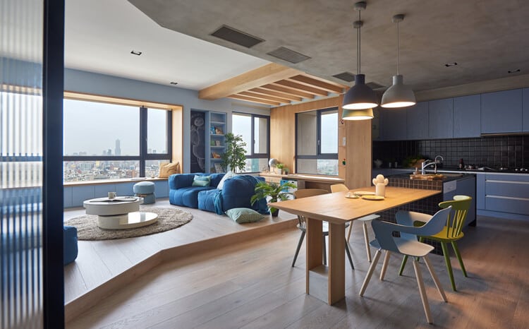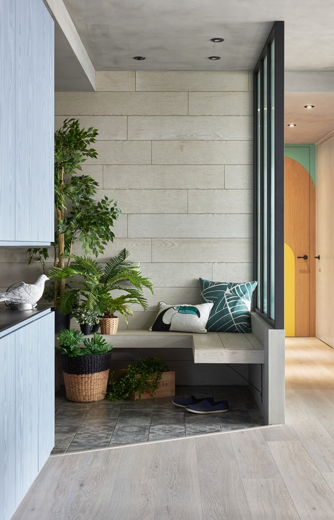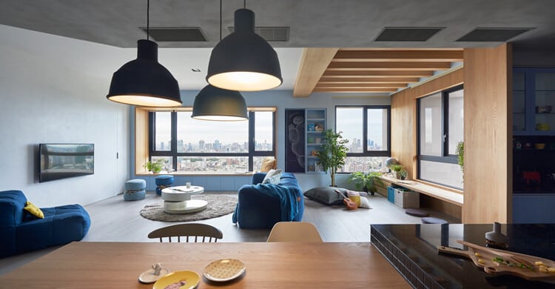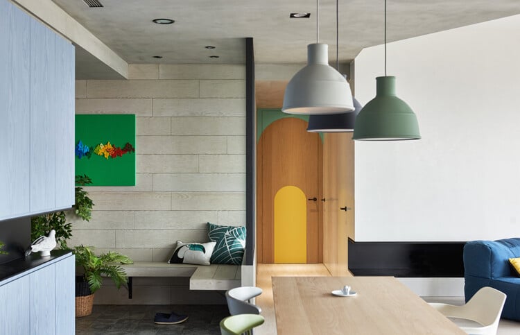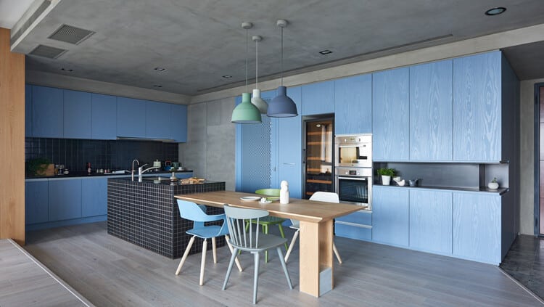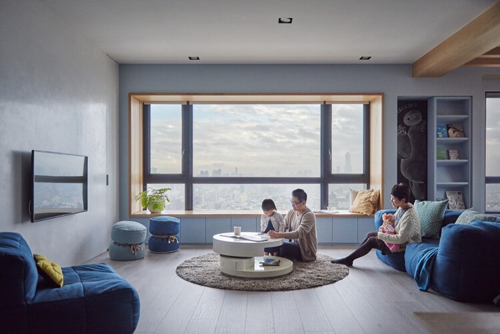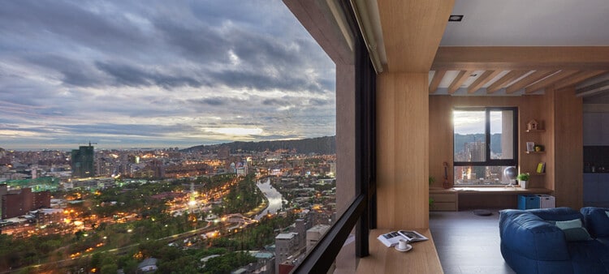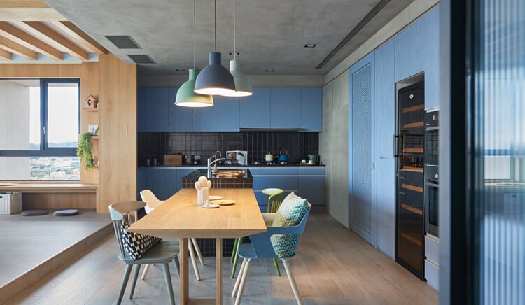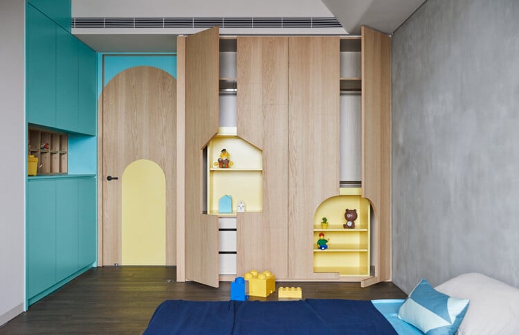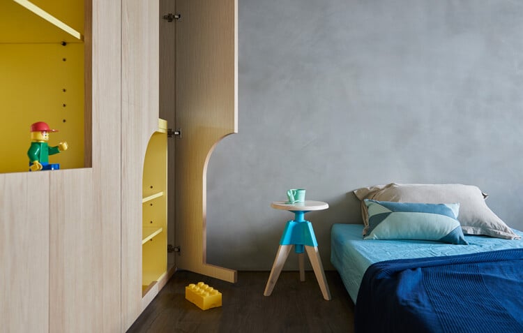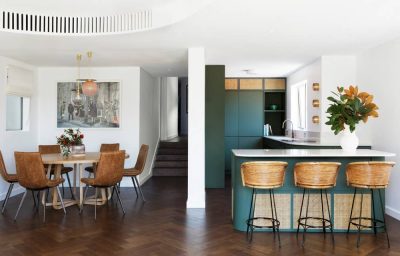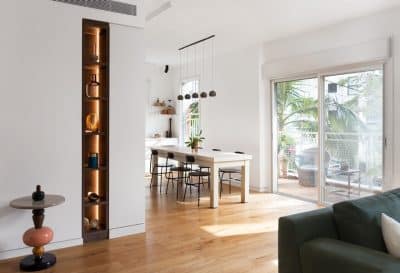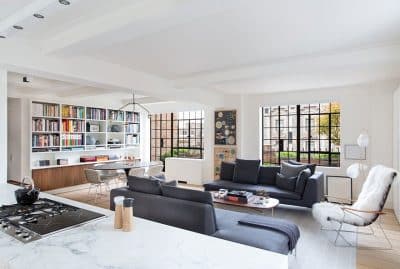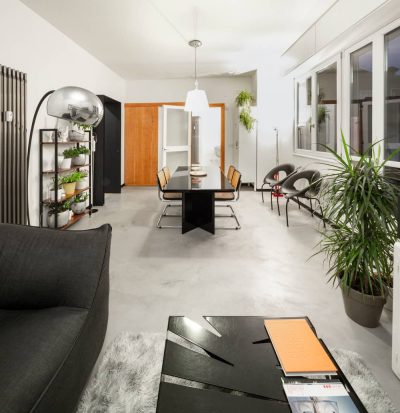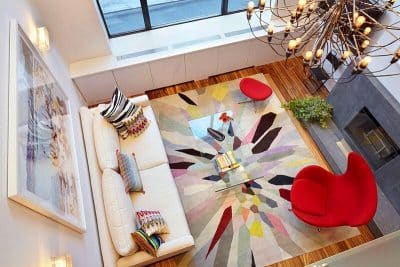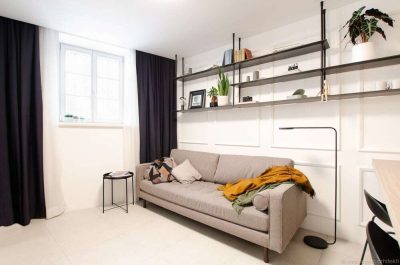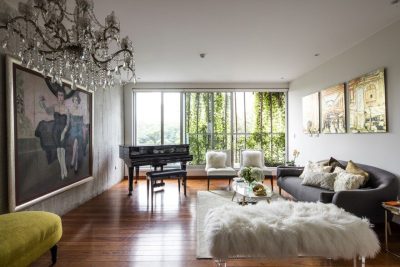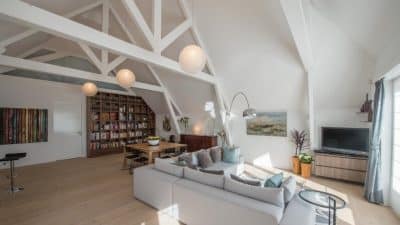Project: Kaohsiung Family Apartment
Architects: HAO Design
Location: Kaohsiung City, Taiwan
Area: 150.0 sqm
Photographs: Hey!Cheese
Taiwanese office HAO Design has completed the interior of this modern Kaohsiung family apartment in Kaohsiung City, Taiwan for a family with two daughters.
Description by HAO Design: For young married couples with kids, the downtown cafes and bistros they used to frequent often become no-go zones. But for this pair, who were just beginning to experience the travails of parenthood, the desire for a habitat where their children’s laughter and their beloved yuppie lifestyle may coexist was still strong. Lucas and Kelly’s house in Kaohsiung exemplifies the perfect balance between child-rearing and romantic intimacy.
Lucas and Kelly are both passionate about cooking; the couple met while travelling overseas. Now, married with two adorable daughters, they decided to settle down in Kaohsiung. The kids are still pre-school age, which was why at the initial stages of design conception, the couple requested an open kitchen so they could have a full view of the kids’ living room activities while making meals in the kitchen.
The living room, which serves as their children’s designated play space, is furnished with lazybones style sofas and furniture items with reduced heights such as low, round coffee tables to give the overall vision more of permeability. Wooden grid paneling on the ceiling serve as simple, harmoniously detailed spatial partition. When the children grow older, the space below the partition will provide them with a library- like reading space.
The windows that frame and reflect the everyday lifestyle of this happy family are also a main feature of this extended spatial design. Each time a family member steps into the home, their line of sight will automatically rest upon the pleasing landscape afforded by the large, expansive window. The comfortable built-in window seat means that Lucas can lounge a little while enjoying a view of the city, rain or shine, while Kelly may also tuck into the cozy space with her computer and enjoy a leisurely afternoon of writing and home-brewed coffee.
The kitchen and dining rooms are undoubtedly the heart and soul of the entire household. Both being passionate cooks, the couple often prepares family meals side by side. Based on their personalities, we employed a subtle, modern contemporary style in our design of the kitchen island and back wall, paving them with black mosaic tiles to color-coordinate with the grey ceilings of fair-faced concrete coating, all of which exude a sense of wintry coolness.
Tall sky-blue wood grain cabinets were inserted to match the concrete surface Scandinavian chandelier and imbue the space with a little warmth. The extended wooden table is reminiscent of a stretch of canvas that quietly complements the vibrant colors of each delectable dish.
Both kitchen and dining are structured with a variety of materials in gradations of blue that create a strong sense of spatial dynamic. For instance, the kitchen door that leads to the balcony is made out of a perforated board from which S-shaped hooks can be hung to accommodate kitchenware display. The perforation serves as both ventilation and storage, a design that is at the same time practical and aesthetically pleasing.
To help the children cultivate their creativity, we create secret hide-outs across the home so the kids could engage in creative projects in freedom. These include the Lego painting in the foyer, which encourages the children to try their hand at collage and enhances their sensitivity toward color.
In the living room we also set up a wall of blackboard, on which we drew cute cartoon characters that attract their attention and inspire them to draw and doodle. The children’s room, instead of the usual pink chosen by most parents to satisfy their young daughters, features doors and cabinets painted in vibrant, neutral colors of blue, green and yellow, shades that work perfectly with the muted grey of the concrete walls.
The space is fun, colorful and at the same time calming and serene. Inside the wardrobe are specially-shaped drawers and shelves that give the space interesting visual effects. These designs not only satisfy all the storage needs at different phases of the children’s lives, but also give them the opportunity to express themselves via the arrangements of their personal belongings.
As they grow older, this tiny castle will also transform into a space that fully reflects the styles and personalities of its inhabitants. Meanwhile, Lucas and Kelly, as we can fully imagine, will still be in the kitchen late at night, busy putting together a feast of wine and favorite snacks, one of the most beautiful sights of a perfect Kaohsiung Family Apartment.
Thank you for reading this article!

