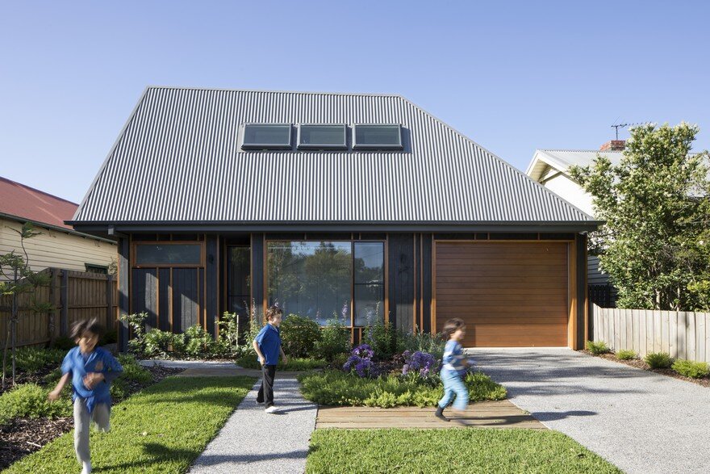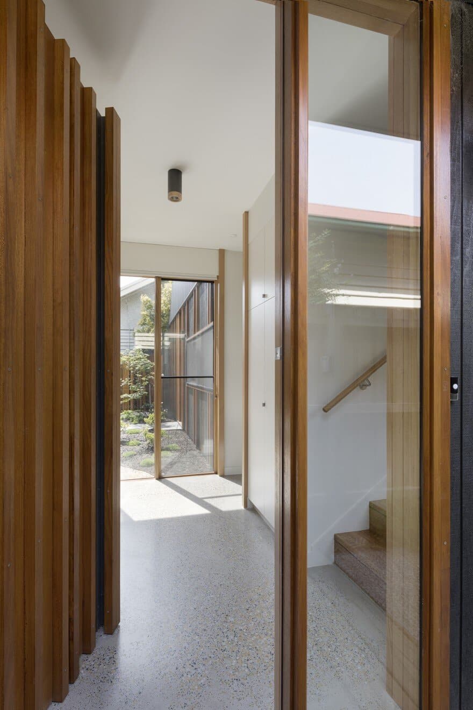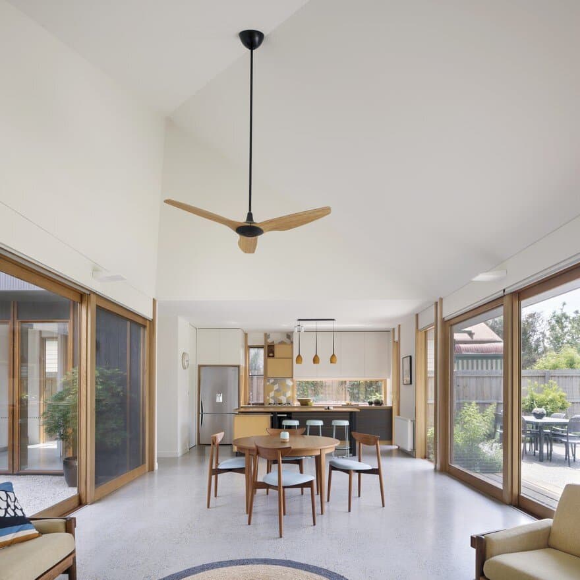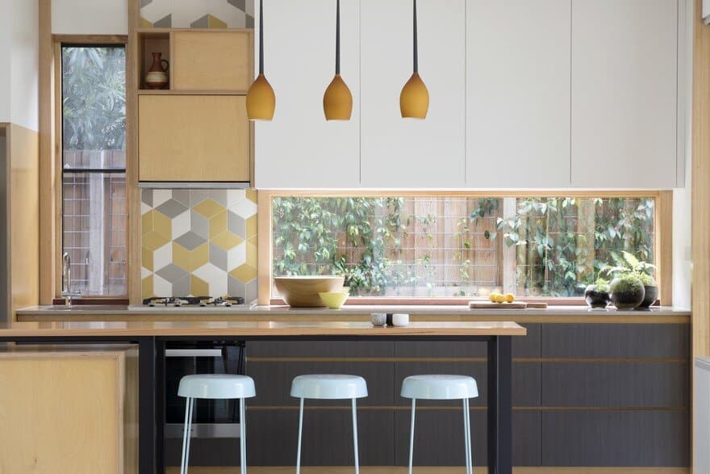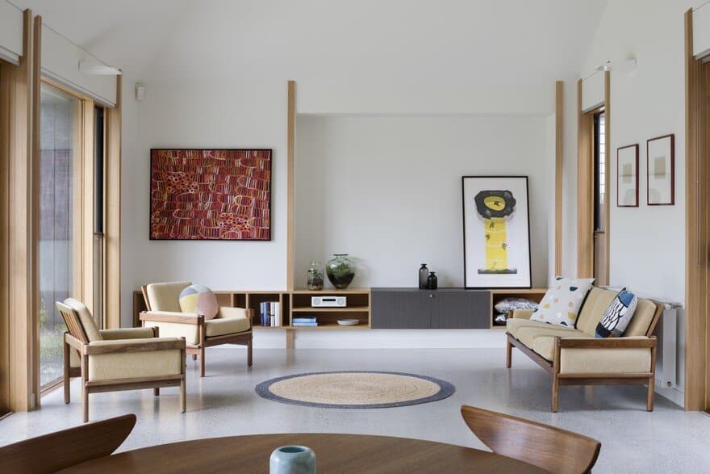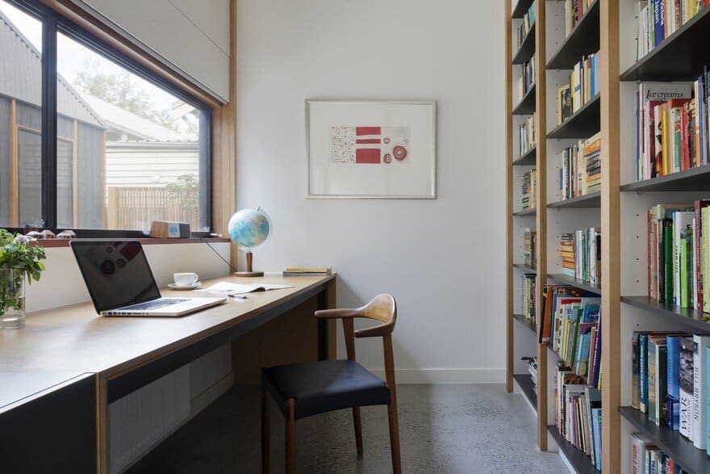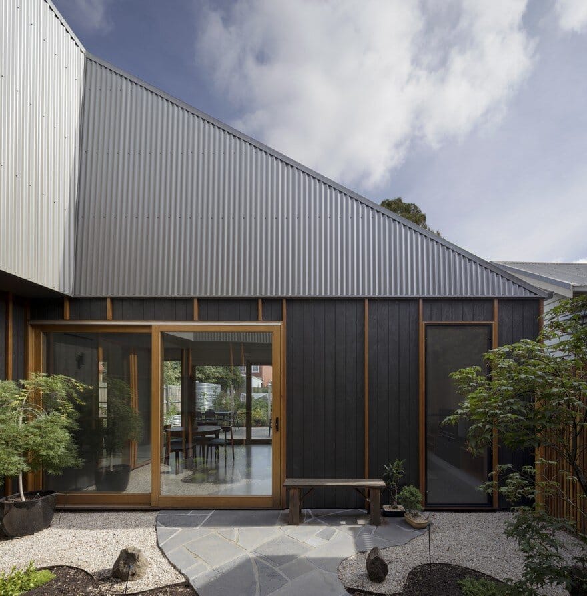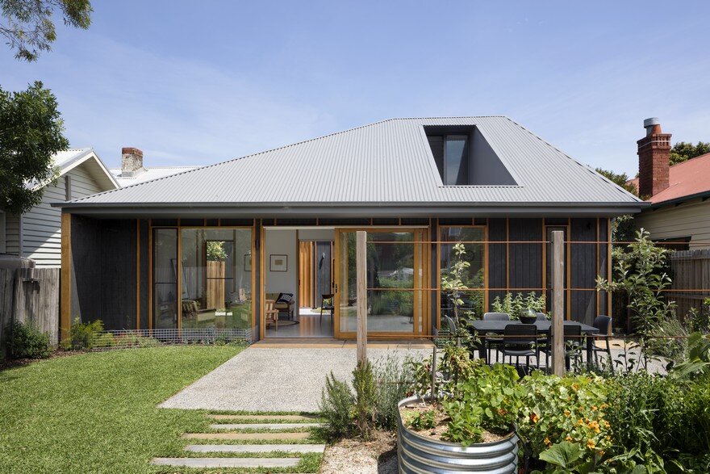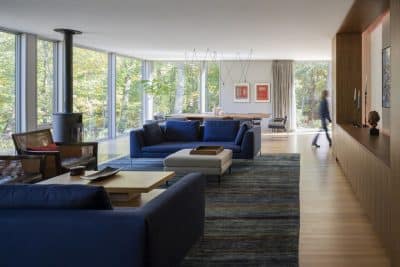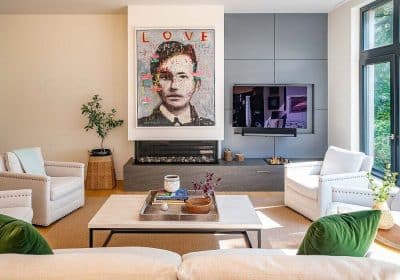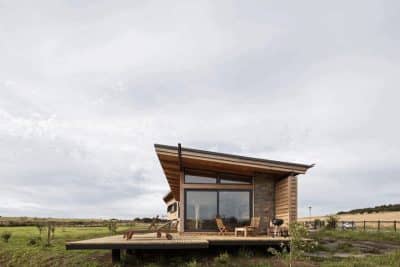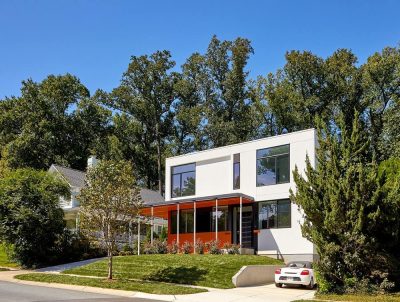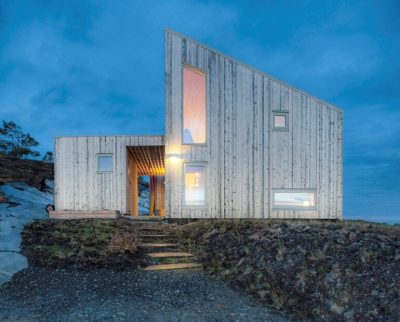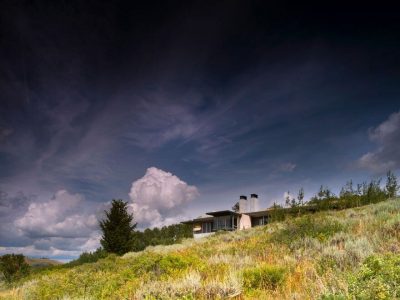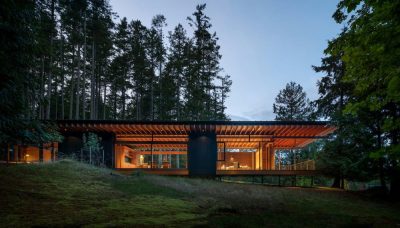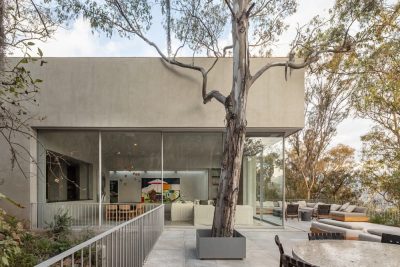Architects: Bent Architecture
Project: Thornbury House
Location: Melbourne, Australia
Size 176 m2
Photography: Tatjana Plitt
Text by Bent Architecture
The Thornbury House is a low cost, compact family home set within a quiet, inner-suburban context. The design is underpinned by its playful roof form which references its surrounding context and is stretched and pulled to accommodate a double storey residence in what appears to be a single storey dwelling.
As the client is studying part time whilst raising a child, they needed a space that they could retreat to whist retaining a connection with the living spaces. A courtyard was incorporated into the design to create a buffer between active and quiet spaces and allow northern light to penetrate deeper into the house. The study is physically separated from the living area but offers direct views to the living area through the courtyard, thereby facilitating passive observation of living area activity.
Large sliding doors from the living area establish a fluid connection with the outdoor spaces which are generously proportioned owing to efficient planning of internal spaces. Generous storage and concealed messy areas such as the butler’s pantry make for a house that is easy to live in. The design addresses and exceeds both the programmatic and aspirational components of the clients brief in every way- they remarked “It fits us like a glove”.
The project is firmly embedded in the scale, materiality and form of its context both in its overall expression and detailing. The building references and reinterprets the roof forms and lightweight cladding of adjoining properties. The pitched roof form is immediately recognisable as a distorted version of neighbouring roofs. Where adjacent properties employ cover strips to conceal cladding joints, the Thornbury house utilises hardwood battens that conceal joints in the cladding and add texture to the façade. The result is a house that is simultaneously referential and divergent from the prevailing street character.
Internally, the project draws on the courtyard typology which enhances the environmental performance of the house and ensures abundant light is delivered to all living spaces. The pitched roof volume which is generally utilised to accommodate upper level bedrooms is expressed internally over the living area offering a liberating shift in the scale of the space and a continuity between the internal and external expression of the house.
The design of the Thornbury House is underpinned by principles of Solar Passive design. All living spaces are orientated to take full advantage of the site’s northerly aspect. The courtyard facilitates natural cross-ventilation through the living areas and master bedroom and ensures that sunlight penetrates deep into the house’s peripheral and circulation spaces. Ceiling fans have been installed in all rooms as an alternative to energy intensive air-conditioning units. All windows are double glazed with timber frames that offer optimal energy performance. Eaves have been carefully located to protect North-facing rooms from solar heat gain in the summer whilst facilitating solar access in the winter. The polished concrete floor also acts as a heat sink to capture and release solar heat during colder months. All of these design considerations culminate to create a building that is exceptionally energy efficient in its ongoing use.

