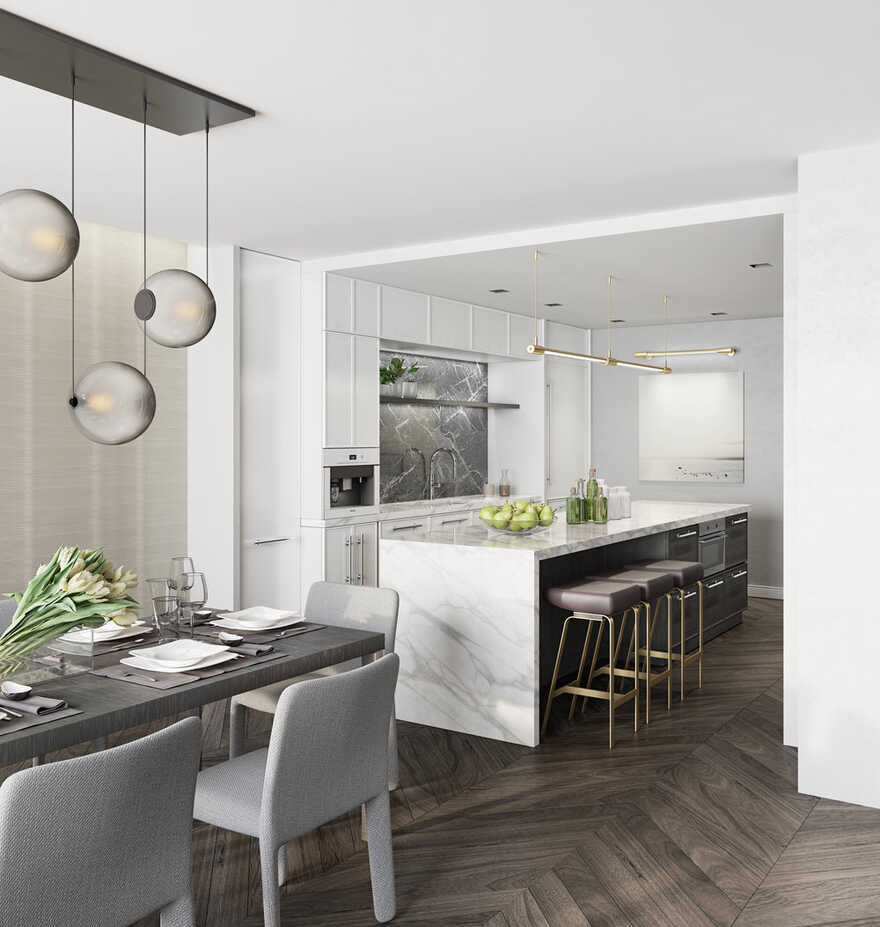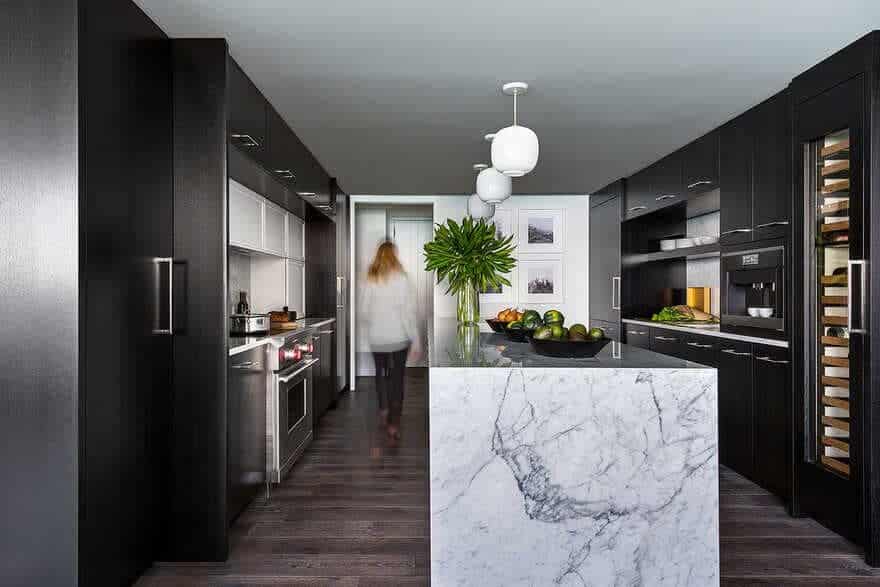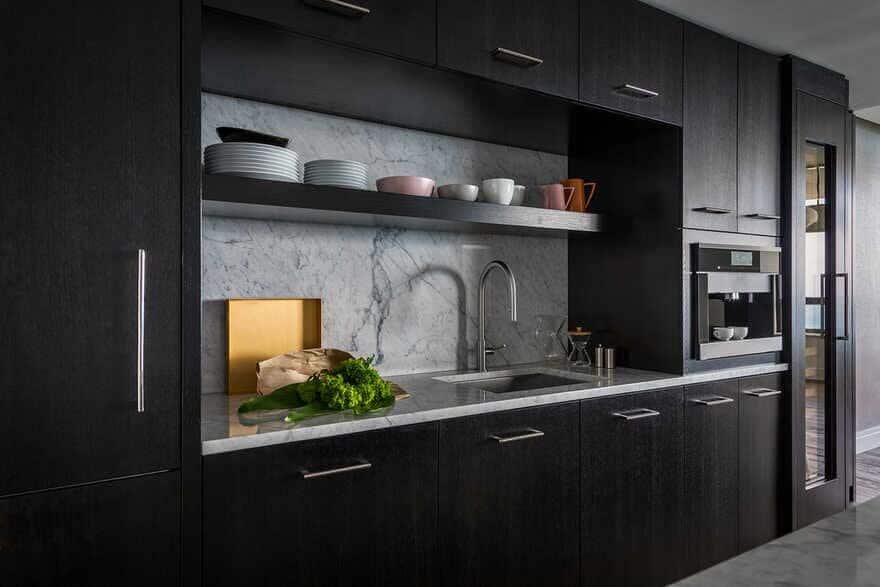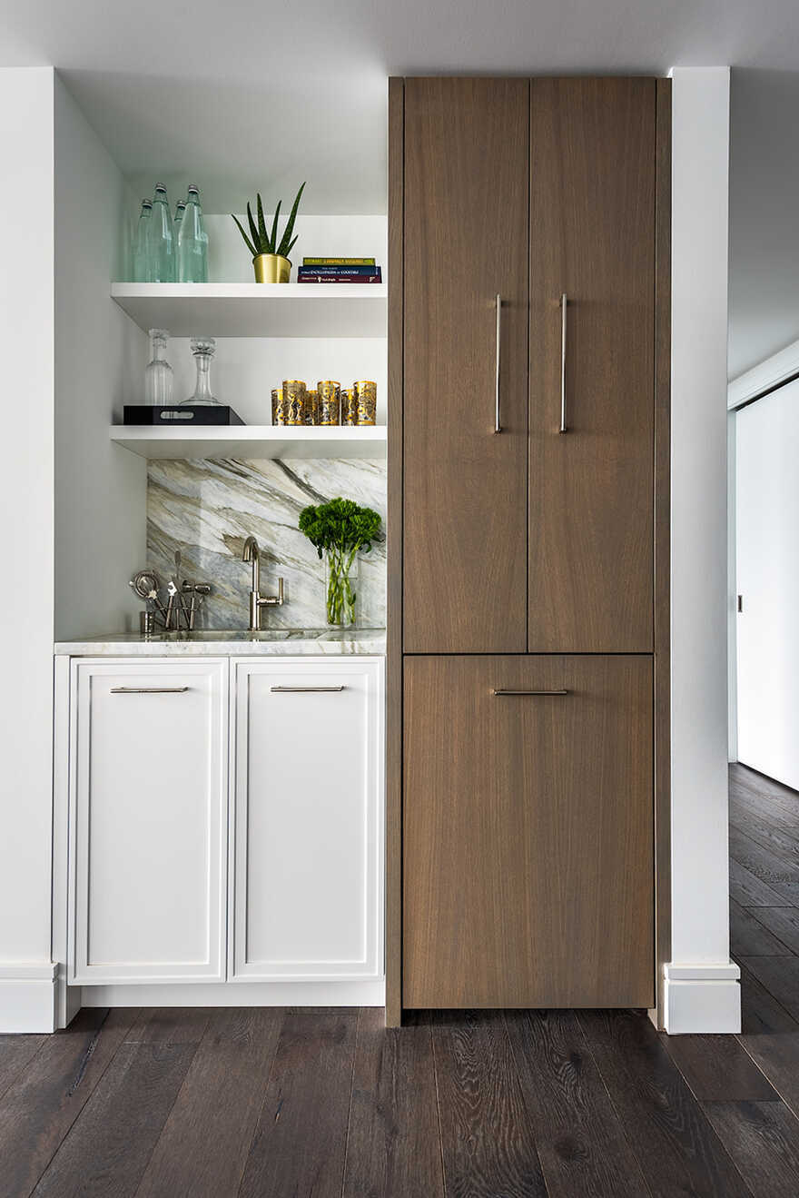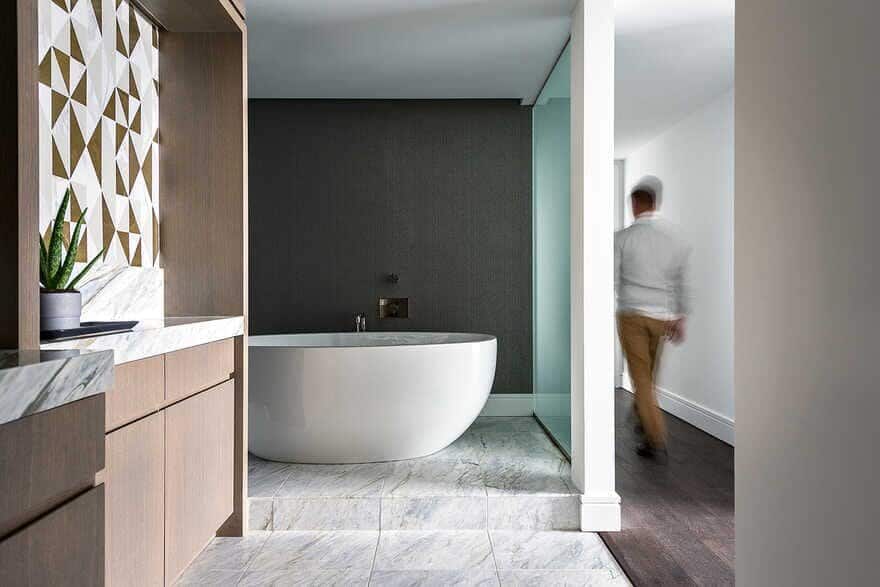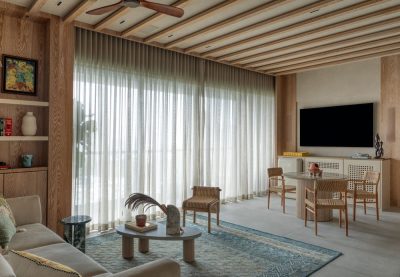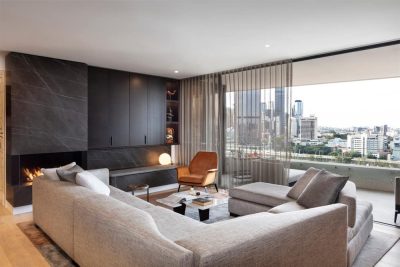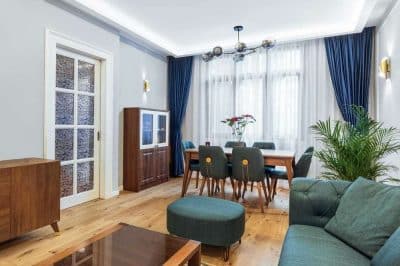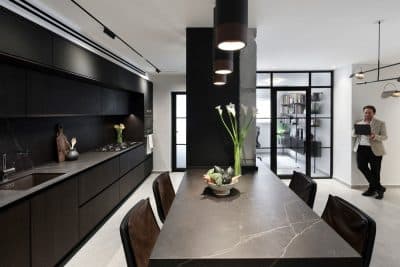Project: Three-Bedroom Units Remodeled
Architects: Searl Lamaster Howe
Location: Chicago, Illinois, United States
Project size: 2100 ft2
Completion date 2019
Photo Credits: Chris Bradley
Building levels 1
Text and photos provided by Searl Lamaster Howe
Searl Lamaster Howe was commissioned to design the refurbishment of these two three-bedroom units at the Ritz Carlton Residences. Both units feature a sophisticated palette of materials anchored by dark ash floors.
The plans, each a mirror image of the other, were given distinct variations including a home office in the south facing unit, and a media room opening to the main living space with glass doors in the north facing unit.
These two units were developed with Jameson Sotheby’s International Realty to be sold as turn-key units.
What was the brief?
Searl Lamaster Howe was asked to design a high-end residential condo that was unique but not user specific with a modern aesthetic and a simple yet elegant palette of materials.
What were the key challenges?
Creating a unique design that would set the condo apart from other renovated units in the building but be still have an aesthetic that would be universally desired and fit the needs of a wide range of potential buyers.



