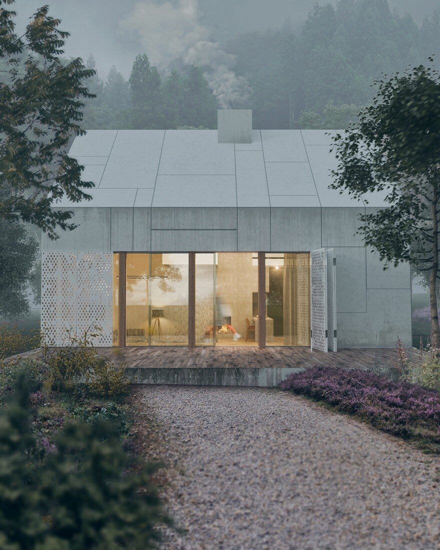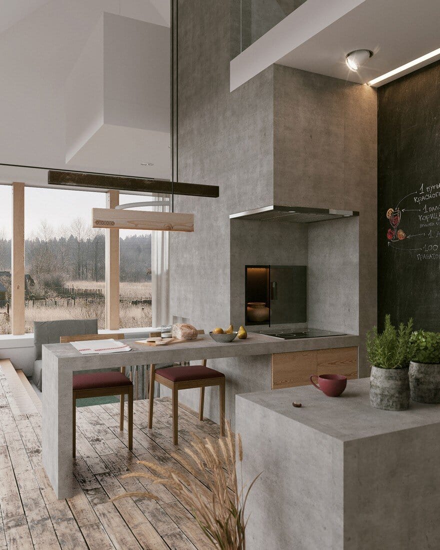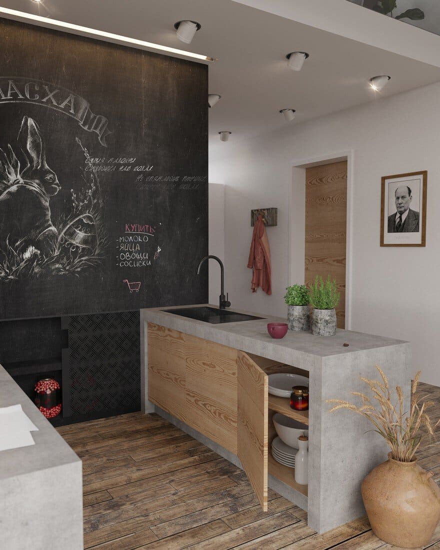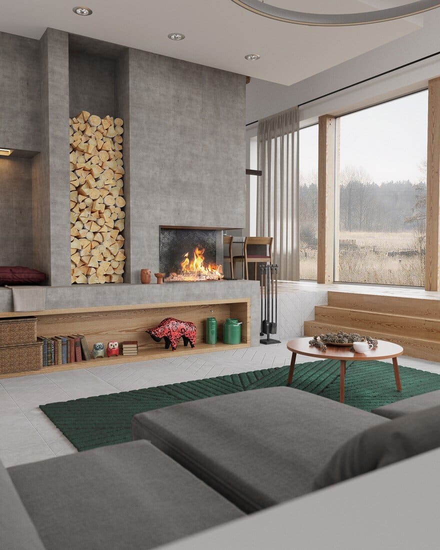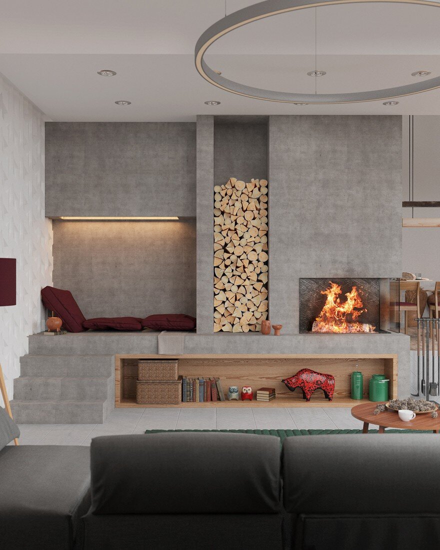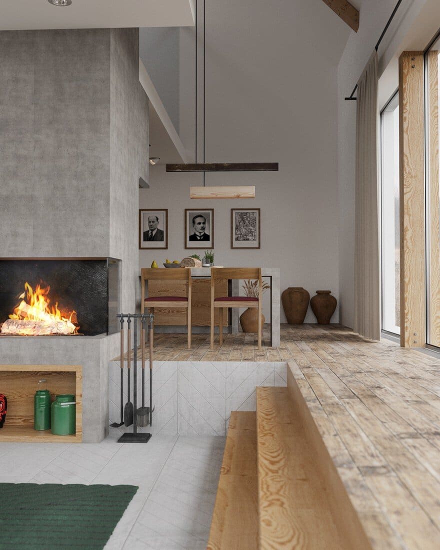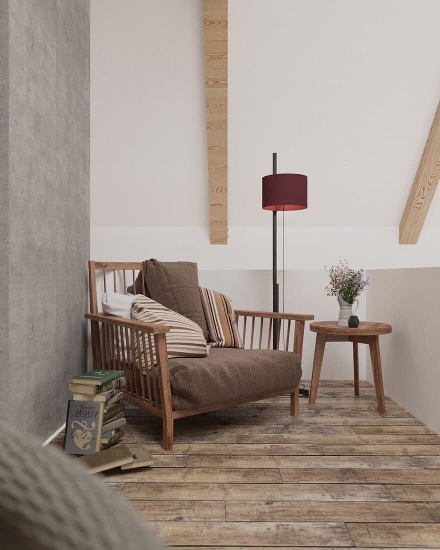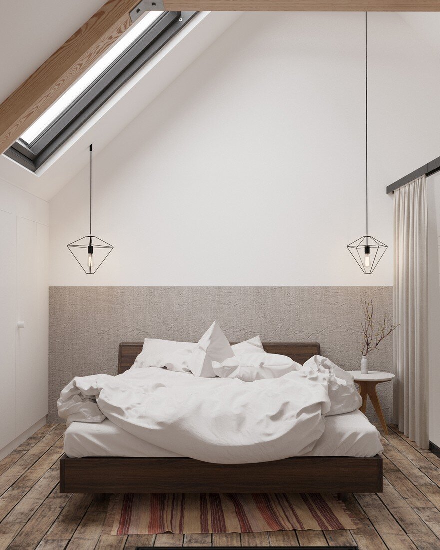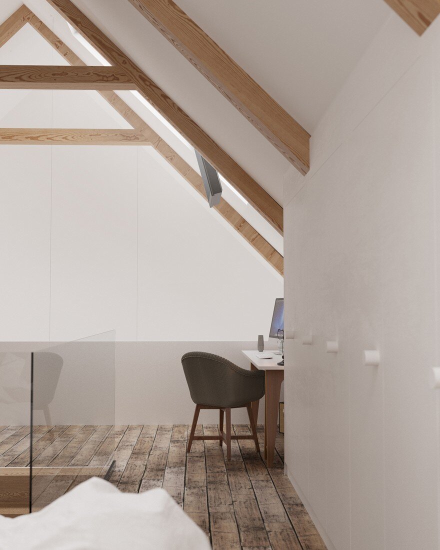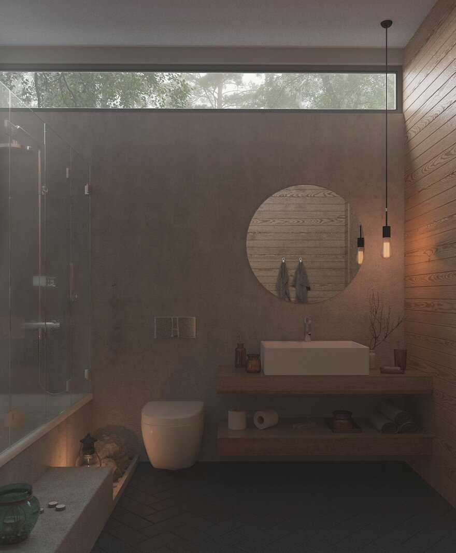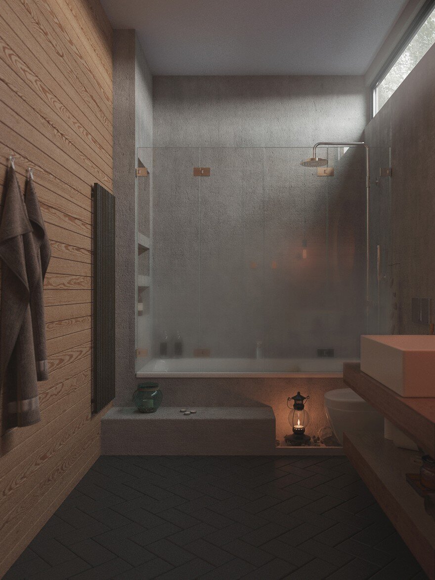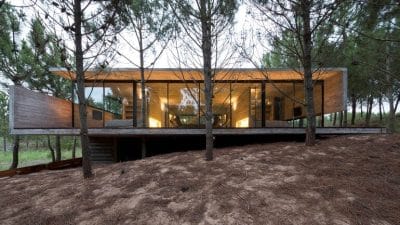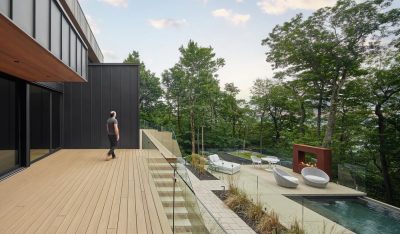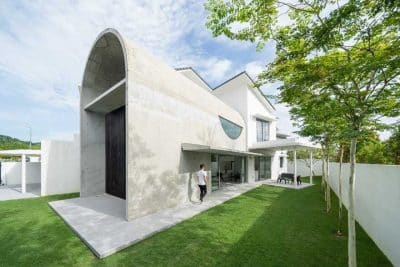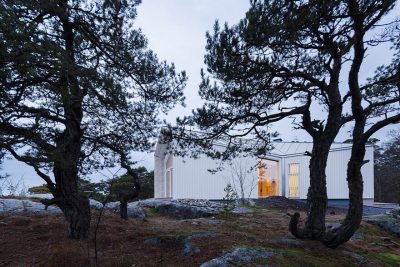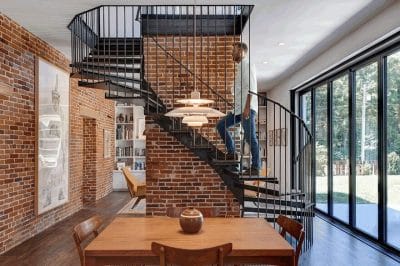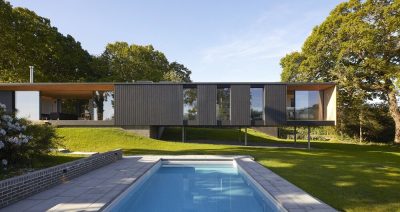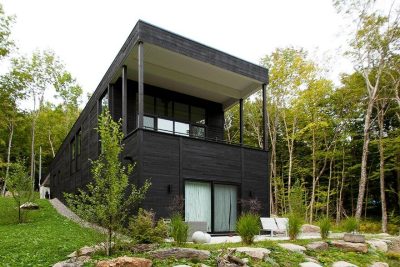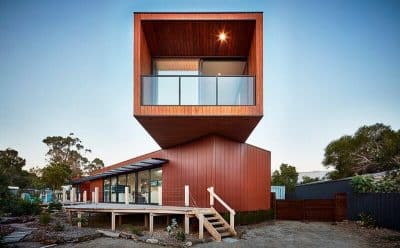Project: Reinterpreting Traditional Belarusian architecture / Ochag house
Architects: KOTRA architects – Chernova Yuliya and Artem Tiutiunnyk
Location: Belarus
This project was developed within the competition Belarus design award 2015 by Chernova Yuliya and Artem Tiutiunnyk (KOTRA architects). The theme of the competition has prompted us to create the house, inspired traditions and customs of our ancestors. Ethnic elements in the interior underline the link between the past and the present strengthening and supporting it. Our goal was to understand how our ancestors lived, what determined their way of life, and what materials and principles were used in the interior and architecture of the time. During the analysis, we have identified a number of characteristics for the Belarusian hut, in the context of the use of certain materials and guidelines (towel, shalevka, oven, natural materials in the decoration, shutters) – these “anchors” have enabled us to formulate the concept more clearly.
The IDEA
As a result of the analysis, we made a conclusion that the main “heart” of every Belarusian hut was a stove. The Belarusian culture of life, the stove played an important role – it is in the first place a hearth, a symbol of warmth and stability. Our ancestors believed that if the coals in the stove will go out – the trouble will happen, it confirms the symbolic importance of the stove in the consciousness of Belarusians. Moreover stove was the main, multifunctional space in the house. People slept on the stove, it was used for heating, cooking, drying mushrooms and etc. Accordingly, in our project, the stove is a symbolic and functional center of the house, combining a bedroom, a kitchen, a dining room, and a place to rest.
The embodiment
Thanks to modern technology, the concept of FOCUS has become a reality. One of the conditions that we set to ourselves was creating an energy-efficient house that uses the minimum amount of resources to complete its security. Heating the house is carried out by heating the air, which is distributed in the necessary part of the house by the pipe system. Using the hatches equipped with fan, warm air quickly and evenly comes into the room.
The piping system of thermally conductive materials provides hot water in the tank, which provides water to all the needs of the owners. Architecture and open planning of the house allows to heat the entire room using a minimum amount of fuel for a short period. The material for heating the stove can serve as wood and recycled waste local productions (Pressed sawdust, straw, bark).
In the interior we used natural materials along with the modern, as we create a home for the modern man, we were guided by the terms of comfort and efficiency, not forgetting the aesthetic component of any project. This project for us is an attempt to create a home for free, independent person who remembers the past, lives in the present and think about the future.
The size of the house is 96,4 m2 – we designed a house for a family of 2 persons.It isn’t in use, we made it for competition and we will be glad if someone will inspired to build it.
About kitchen we wanted to make it like in old belarusian hut ,where kitchen and stove were one .That’s why we use the same material for kitchen furniture like for stove – concrete.
The wood that we use is Larch in the bathroom and in other rooms it is pine with different level of impregnation. When we designed this house we wanted that construction system will consist of wooden constructive elements and concrete monolith for oven , but this is sketch project and we didn’t design technical and construction drawings.

