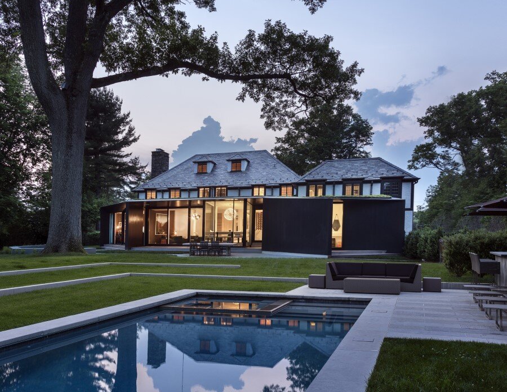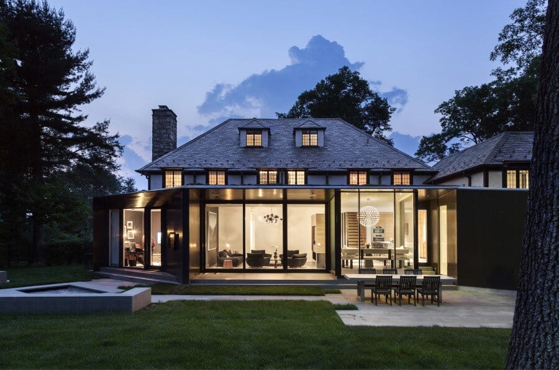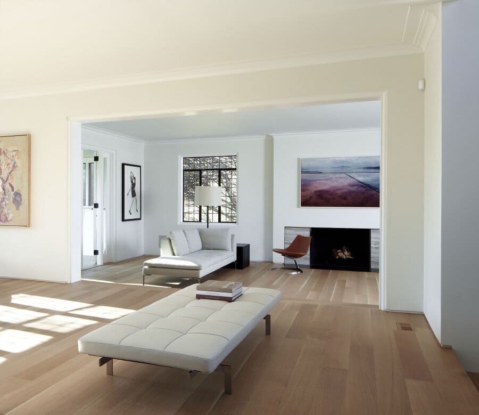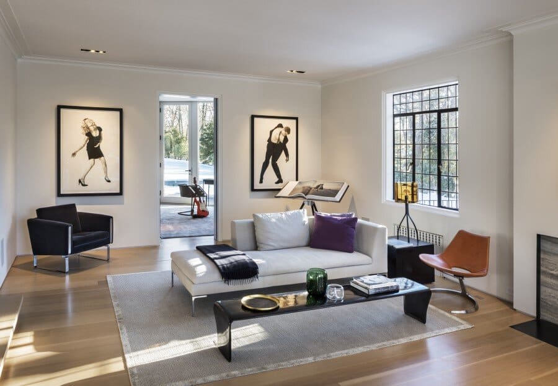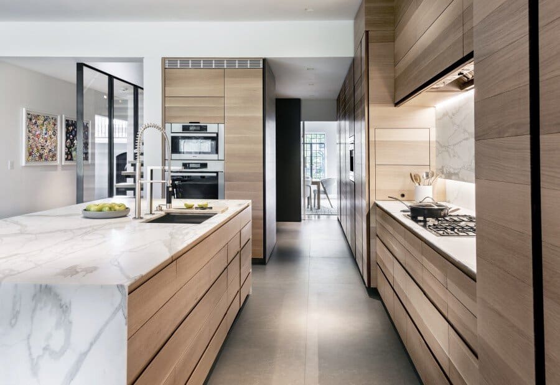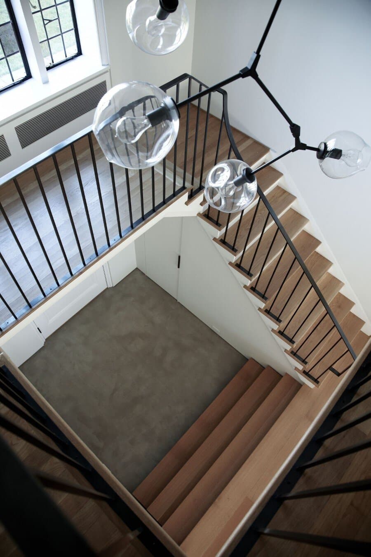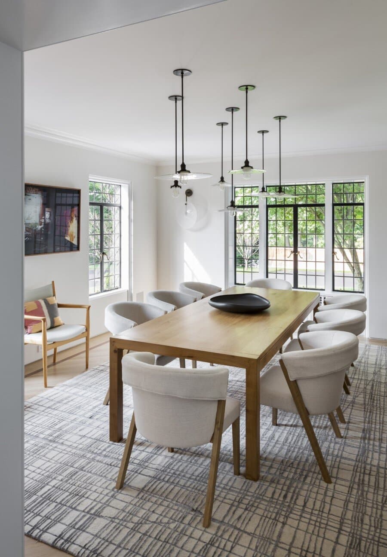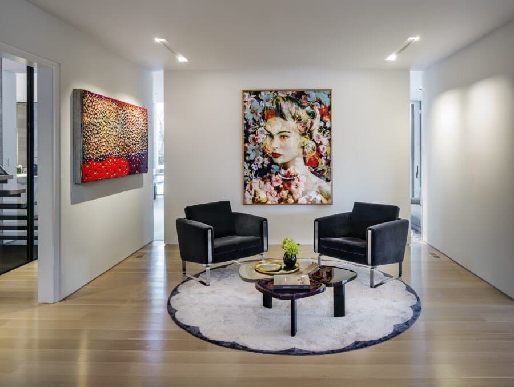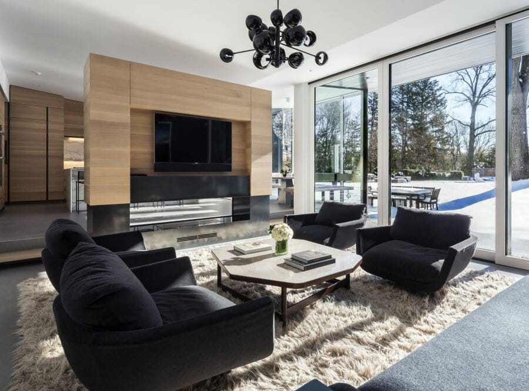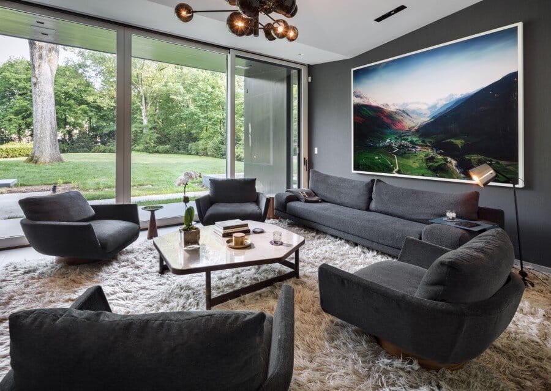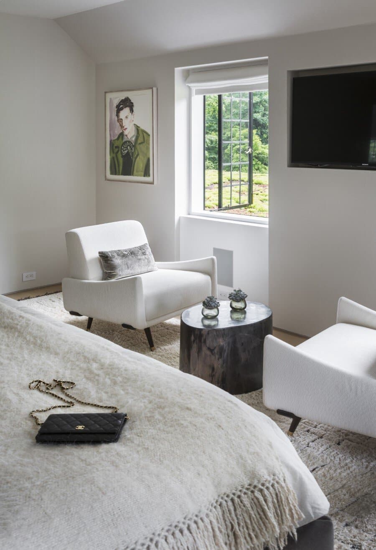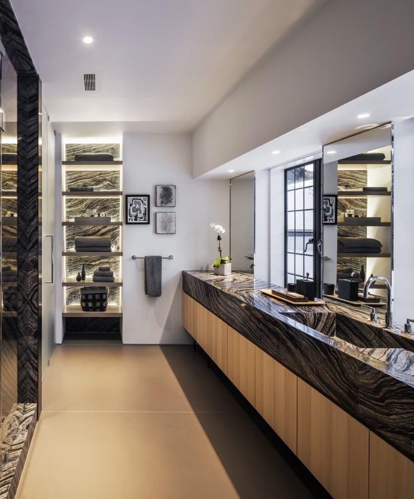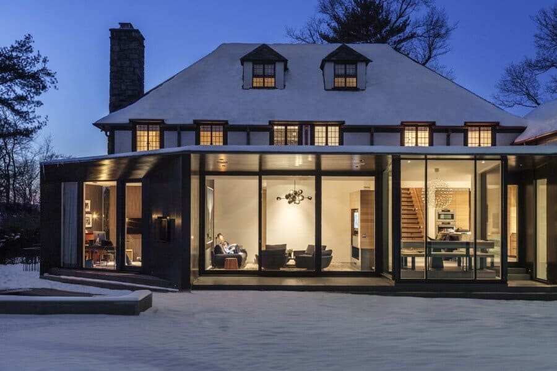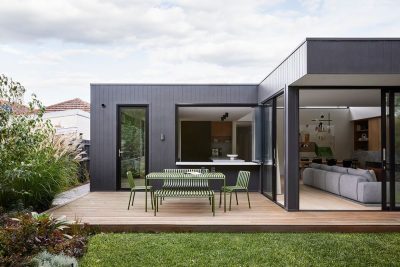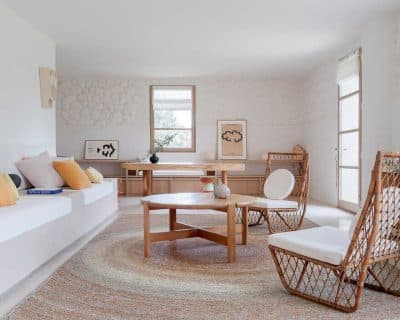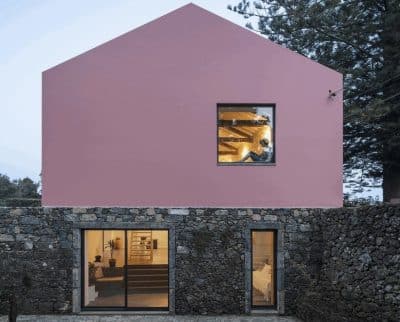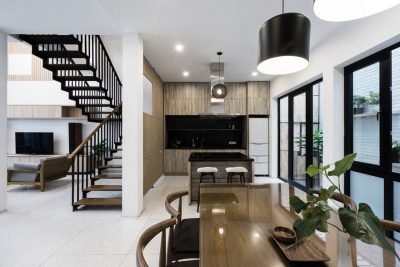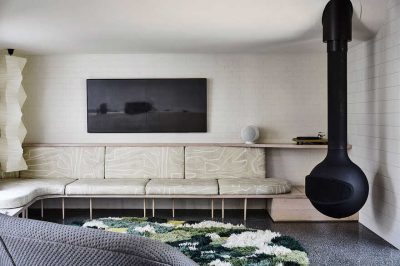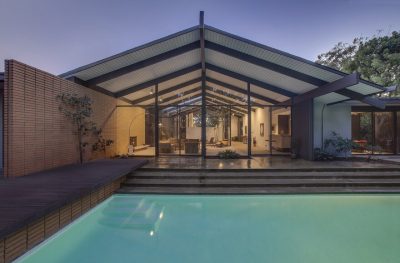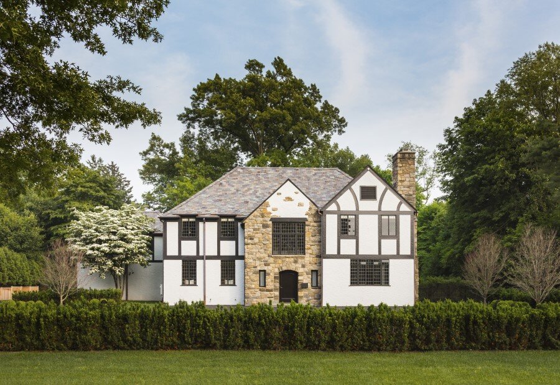
Project: Tudor Style House Renovation
Architects: Joeb Moore & Partners Architects
Location: Scarsdale, New York, United States
Photography: David Sundberg / Esto
The renovation of this 1929 Tudor Style House by Joeb Moore & Partners Architects in New York pays homage to the rich architectural history of the Scarsdale, NY community while infusing modern elements to enhance its livability.
Situated within the picturesque suburban landscape influenced by Olmsted’s ‘Garden Suburb’, the Tudor style house underwent a thoughtful renovation that respects its heritage while addressing contemporary living needs. The project, known as 38PR, sought to strengthen the connection between indoor and outdoor spaces, a hallmark of suburban living.
The addition to the house not only expands the living areas on the ground floor but also reimagines the distribution of space to maximize natural light penetration into the interior. Through a carefully crafted open plan layout, the addition maintains a sense of cohesion while delineating distinct functional zones. This sectional approach preserves views and sightlines while accommodating various activities within the home.
With its single-story volume and sedum roof, the addition seamlessly integrates into the existing structure, offering green vistas from the upper-level bedrooms. The dark grey exterior of the addition creates a striking contrast against the classic white stucco of the original Tudor walls, adding a touch of modernity to the traditional facade.
Overall, the renovation and addition to this Tudor Style House exemplify a harmonious blend of old and new, where historical charm meets contemporary functionality. Through thoughtful design interventions, the project fosters a dynamic relationship between the built environment and the surrounding landscape, creating a truly unique and inviting suburban retreat.
