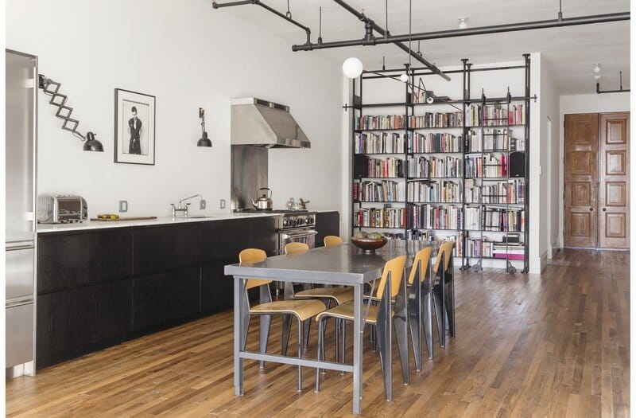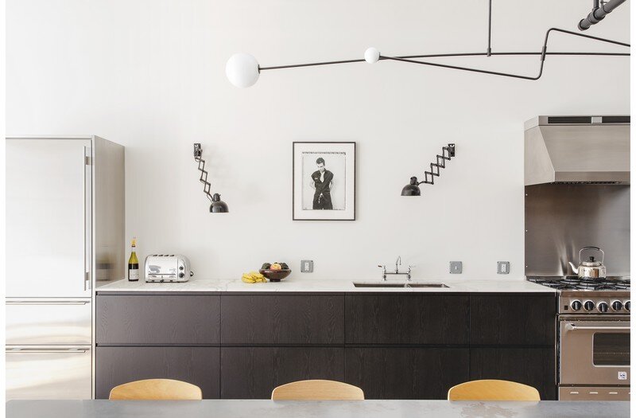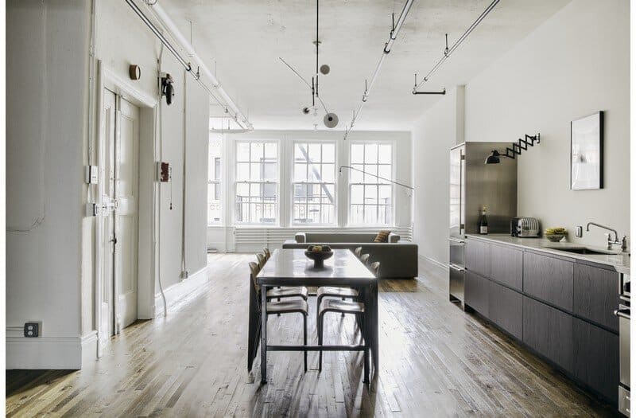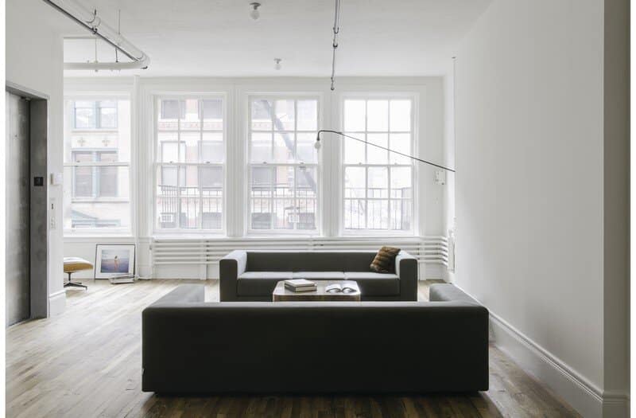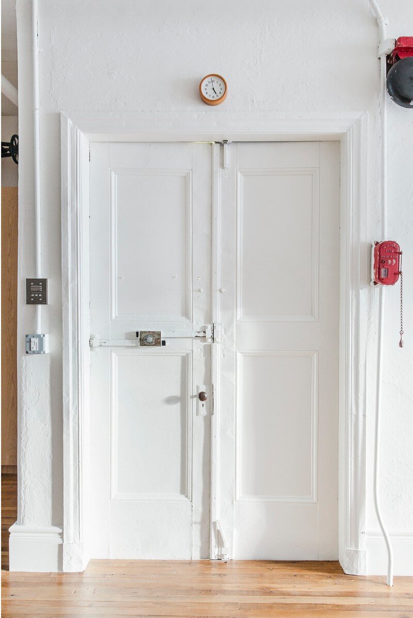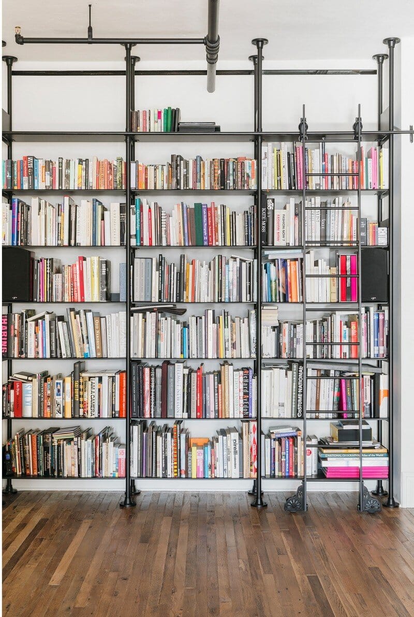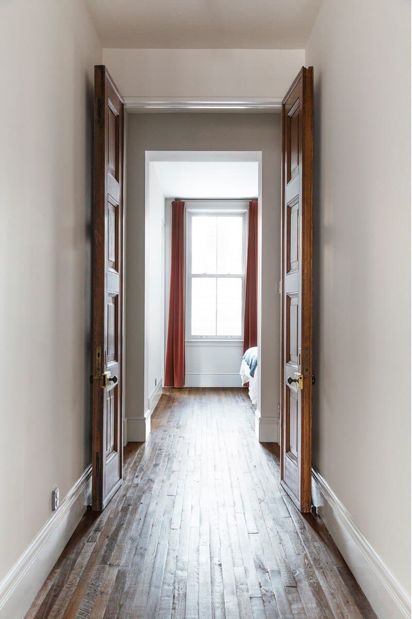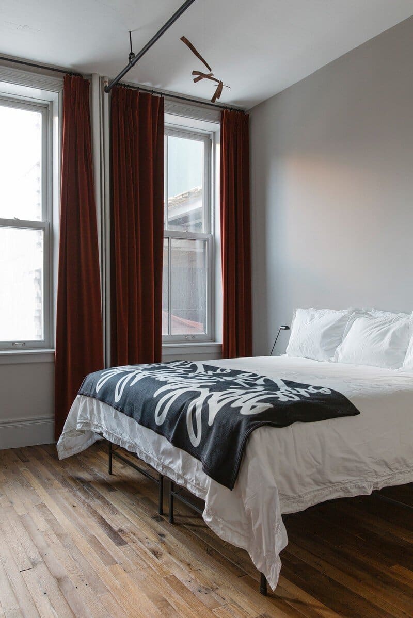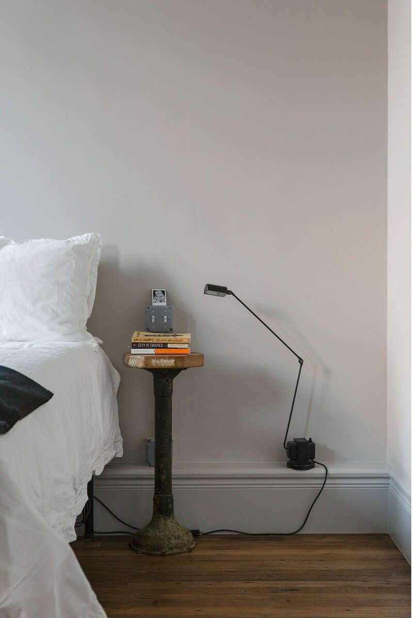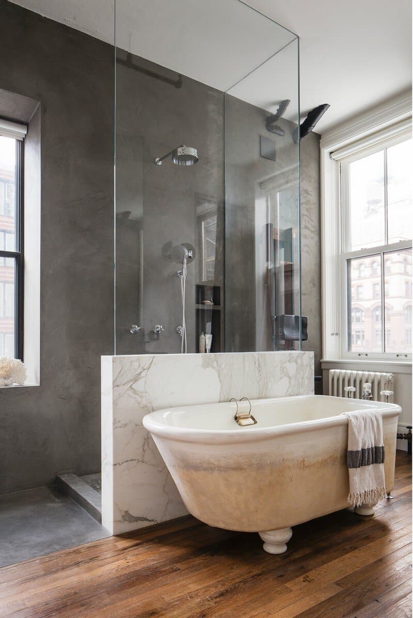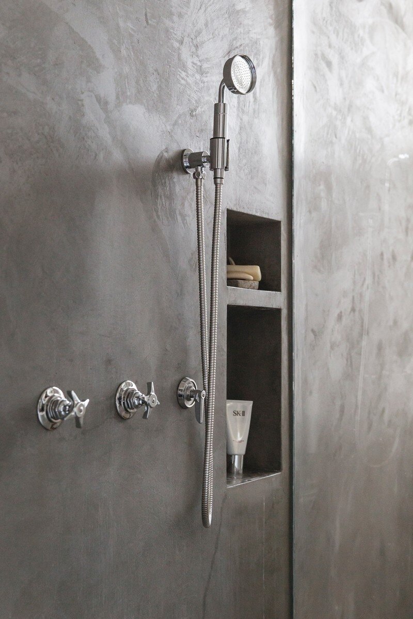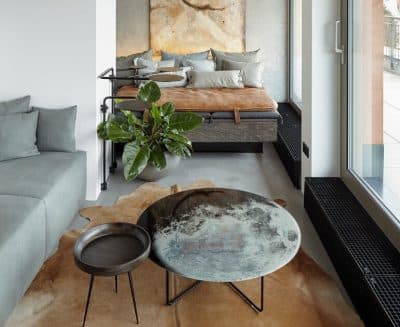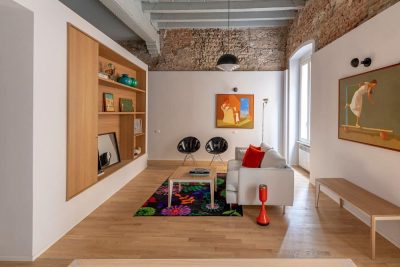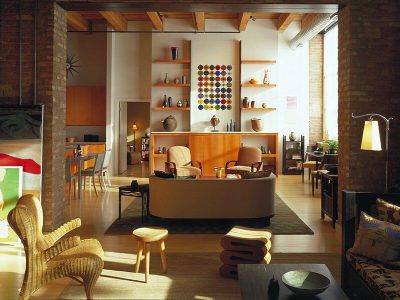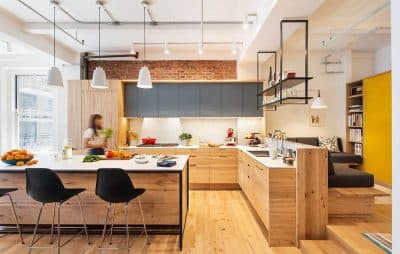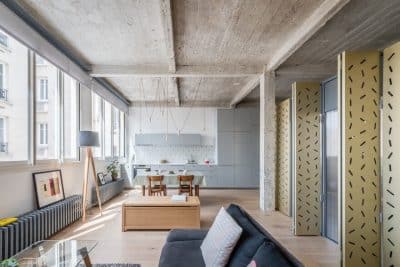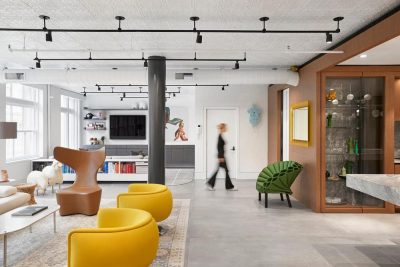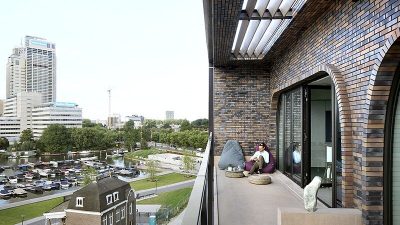Project: Bond Street Industrial-style apartment
Architecture and design: Elizabeth Roberts Architecture & Design
Project Team: Elizabeth Roberts, Josh Lekwa (Project Architect)
Location: NoHo District, New York City
Area: 139 sqm
Perched on a full floor of a landmark artists’ loft building in Noho, New York, the Bond Street Industrial-Style Apartment by Elizabeth Roberts Architecture & Design marries authentic loft character with refined modern comforts. Moreover, over 1,500 square feet, this two-bedroom home for a family of three preserves industrial heritage—while also embracing a tailored, contemporary aesthetic.
Raw Canvas Revived
Initially, the space was a blank, industrial expanse. Consequently, Roberts stripped the interior to its bones, revealing original brick walls and timber columns. Furthermore, strategically placed new elements—such as a steel, floor-to-ceiling bookshelf—anchor the open kitchen, living, and dining area. In this way, the couple’s extensive art and photography collection is showcased against an elemental backdrop.
Salvaged Treasures Spotlighted
To honor the loft’s creative legacy, the architect curated salvaged pieces early in the process. As a result, ten-foot-tall mahogany doors now lead to the master suite, while a 150-year-old porcelain bathtub with original fittings occupies the master bath. Additionally, custom, weighted mahogany windows and fumed oak floors unite historical patina with a sleek, tactile warmth.
Industrial Details Meet Minimal Millwork
Throughout the apartment, Roberts juxtaposes rough textures—namely exposed steel ductwork and reclaimed timbers—with minimalist cabinetry and plaster-finished walls. Consequently, each room feels both raw and refined. Ultimately, the Bond Street Industrial-Style Apartment demonstrates how thoughtful preservation and contemporary design can coexist. In doing so, it transforms a former artists’ workspace into a sophisticated, light-filled home that truly celebrates New York’s loft heritage.

