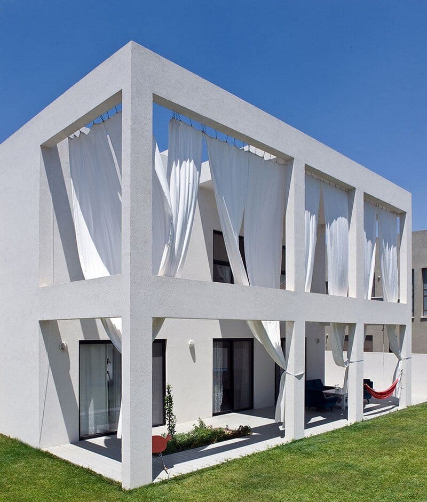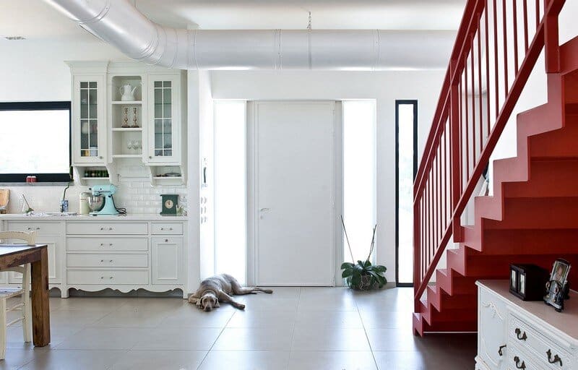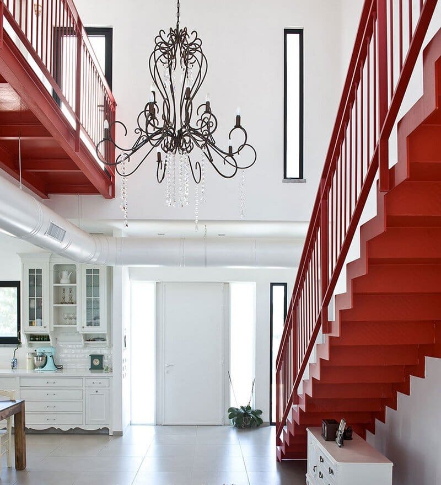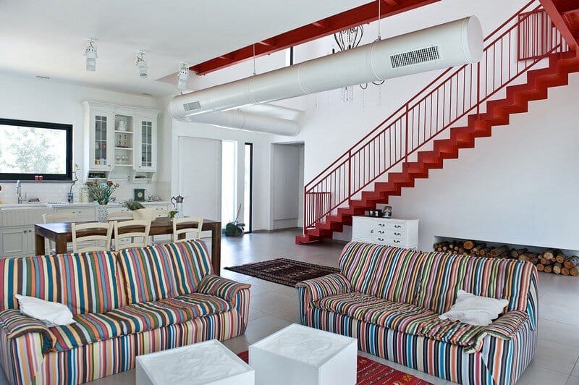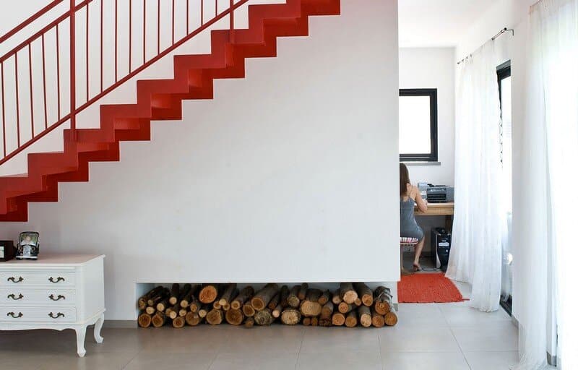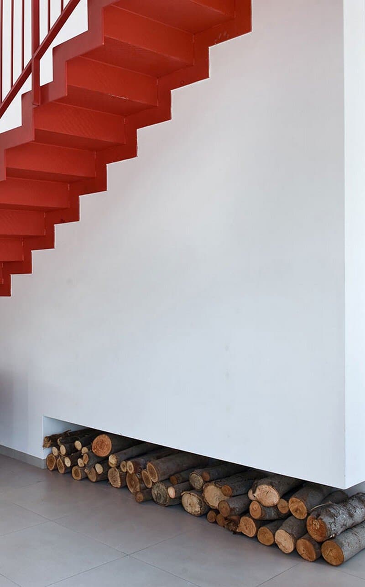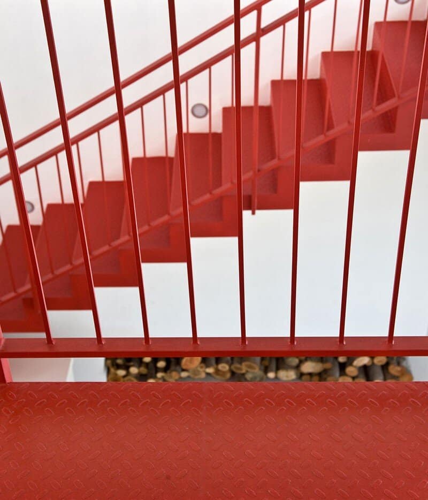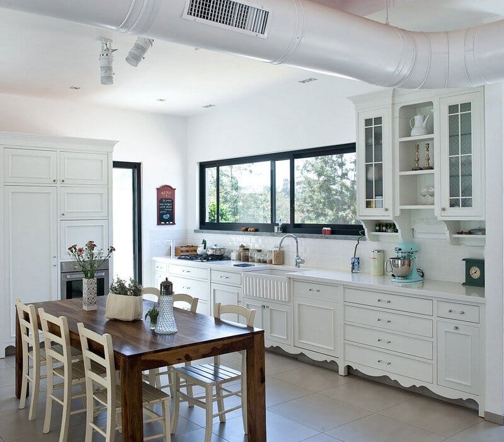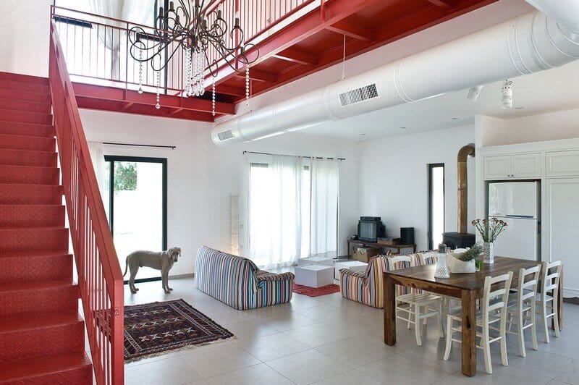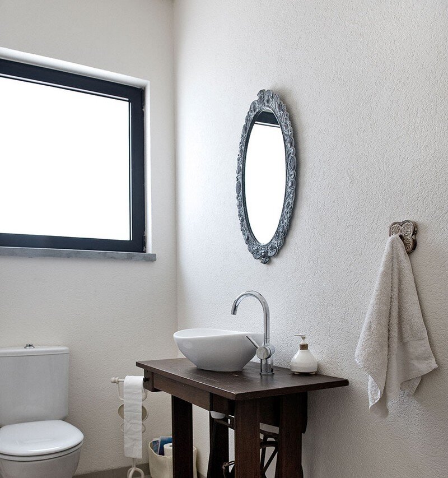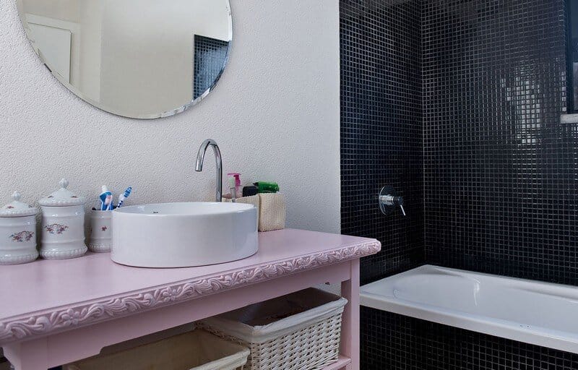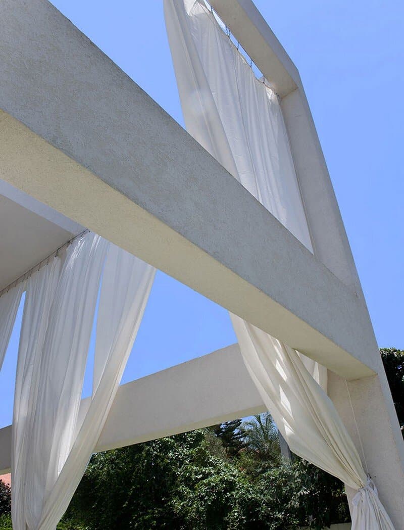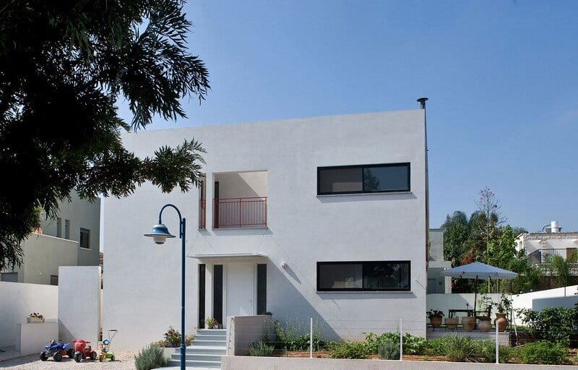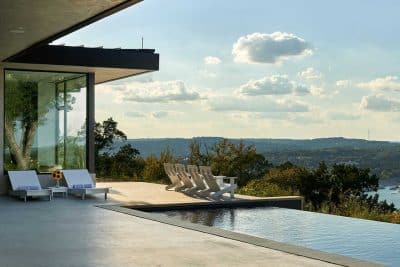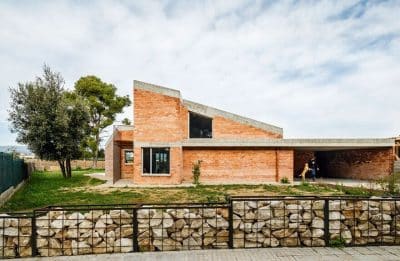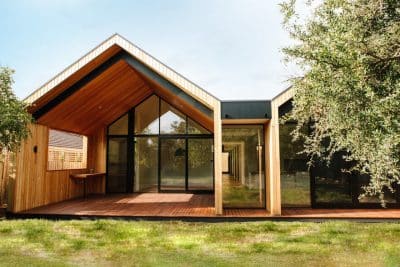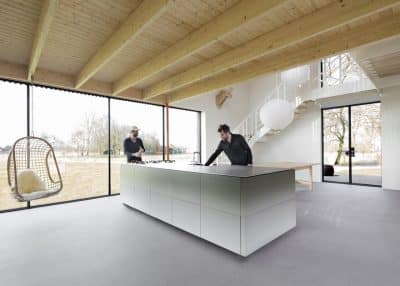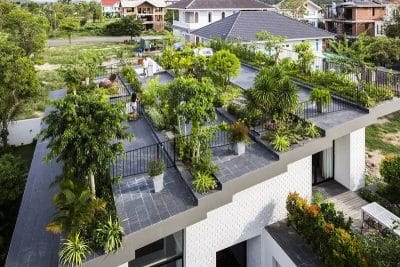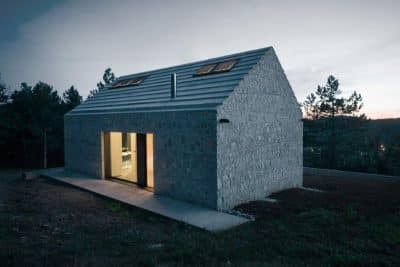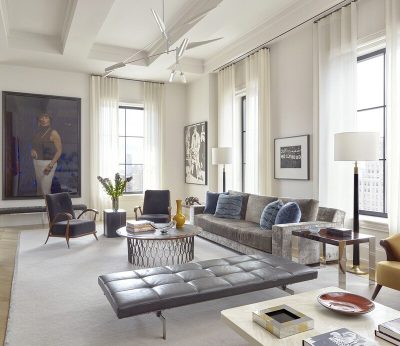This small Tzur Moshe residence was designed by Neuman Hayner Architects for a young couple, with expectations of future modular expansion.
The grid constructed as a pergola at the back side of the house enables future addition of rooms in the first floor, and the amplification of the ground floor in easy and elegant manners. Located in Tzur Moshe, Israel, the house has an area of 166 square meters with the possibility of extending to 510 square meters. Design Team: Sharon Neuman / Photography: Amit Gosher
Thank you for reading this article!
Tags: Amit Gosher Amit Gosher photography interior design Israel Israel houses Neuman Hayner Architects residential

