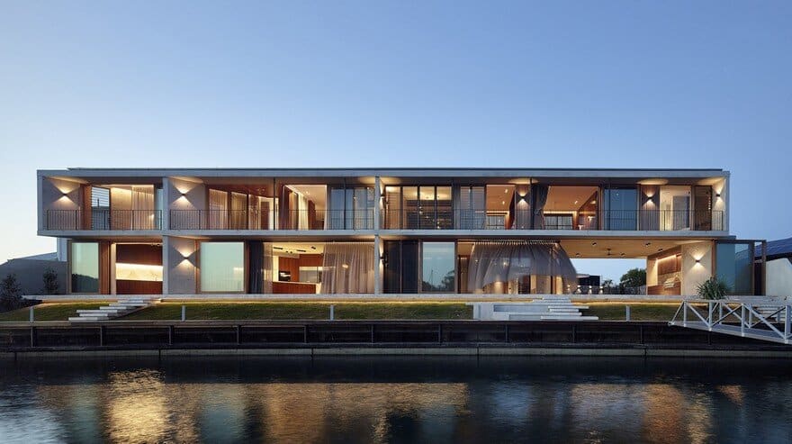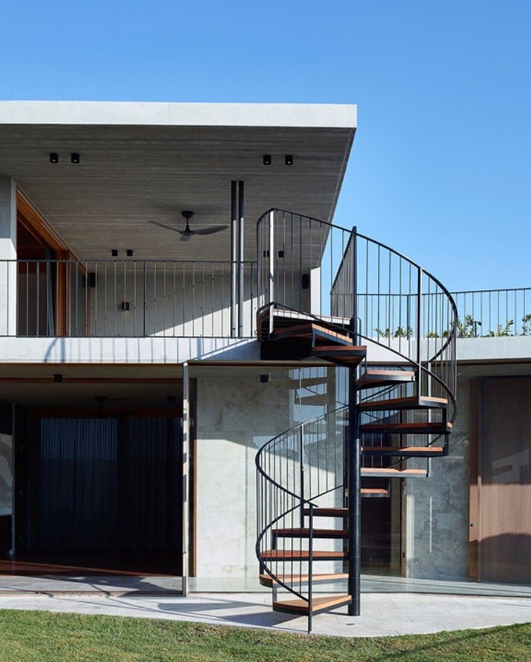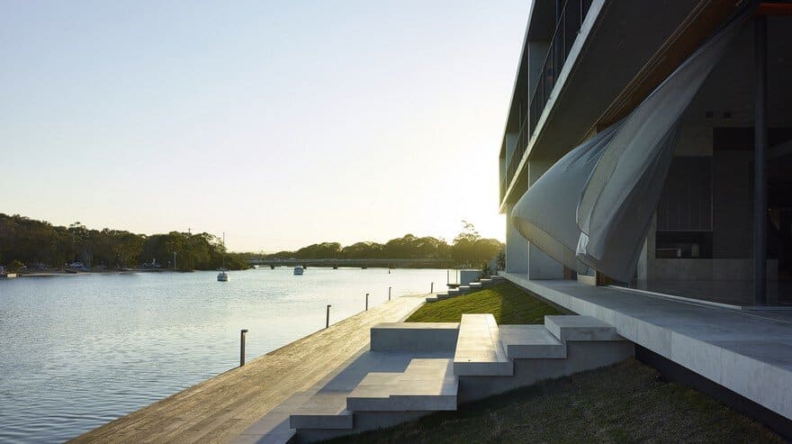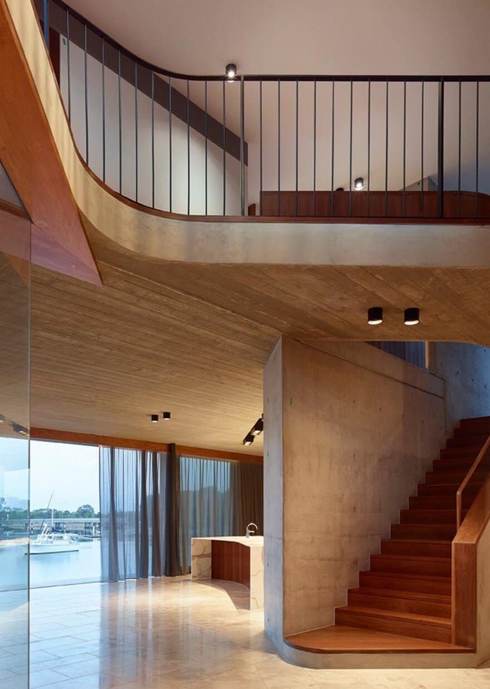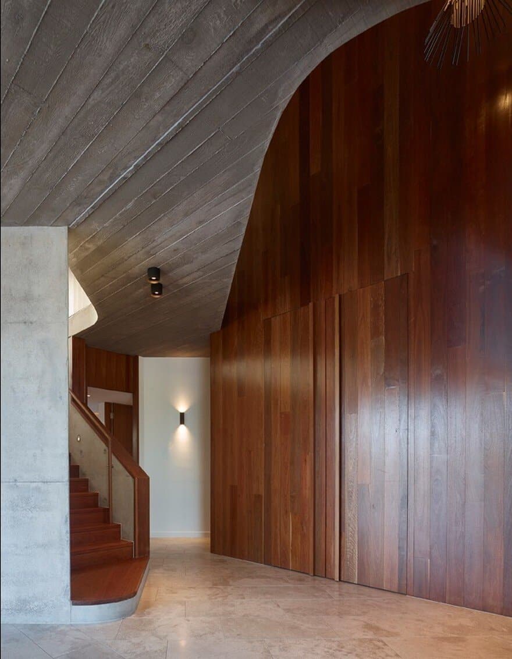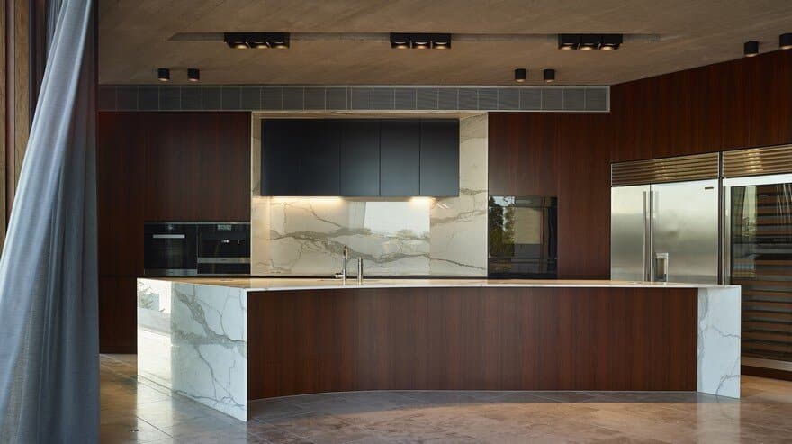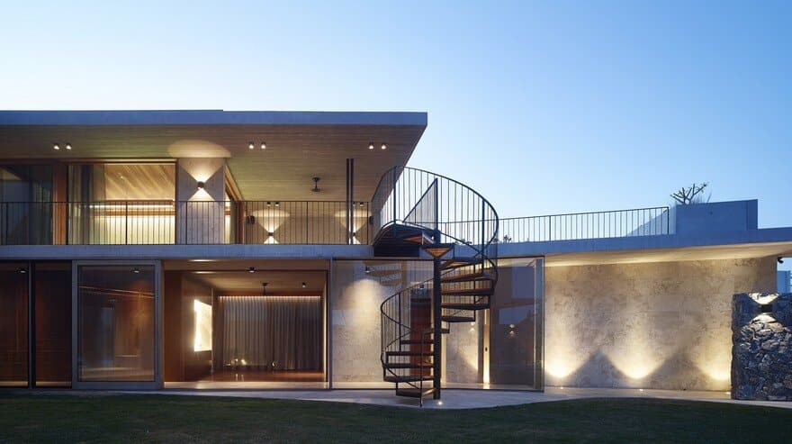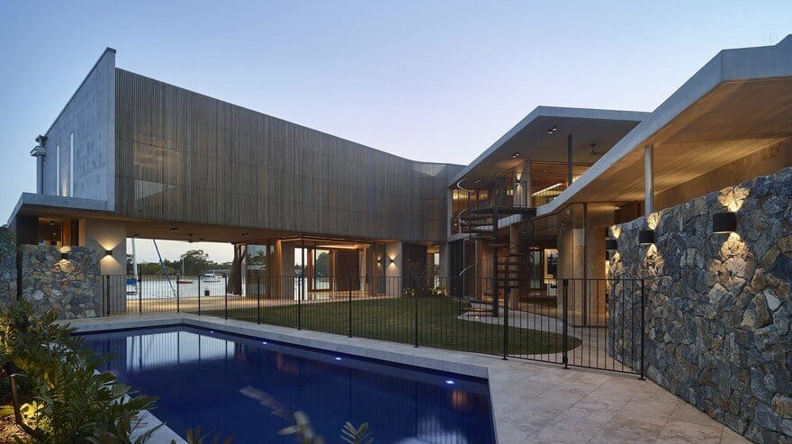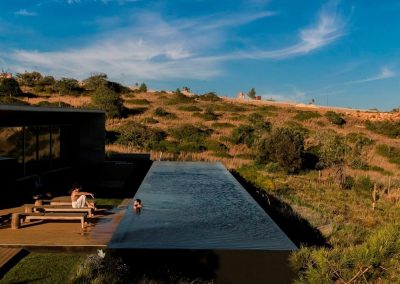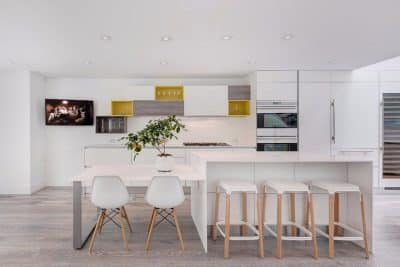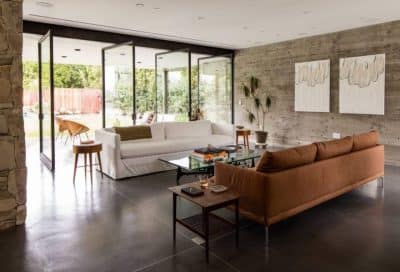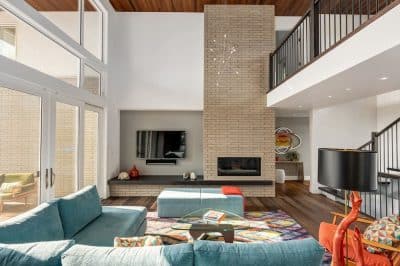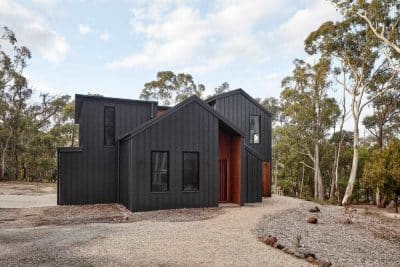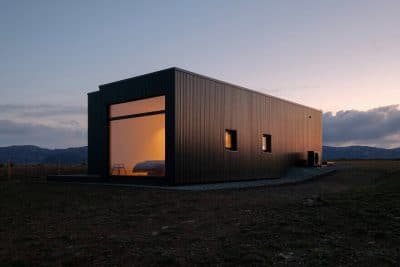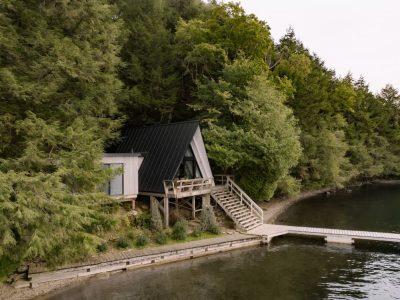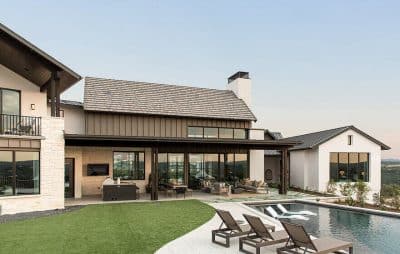Project: V House
Architects: Shaun Lockyer Architects
Location: Queensland, Australia
Photography: Scott Burrows
The V House by Shaun Lockyer Architects is a striking residence located on the edge of the Mooloolah River along Queensland’s Sunshine Coast. Defined by a private north-east courtyard, the home embraces both its riverside setting and subtropical climate, offering a transparent living pavilion that connects directly with the landscape.
A Plan Shaped Like a ‘V’
At the heart of the design lies the home’s distinctive floor plan. The V House hugs the boundaries of the property, creating a layout that draws the eye from the courtyard through to the water beyond. This strategic orientation maximizes natural light and enhances privacy, while the transparent pavilion blurs the boundary between inside and outside.
Material Palette and Inspiration
The architectural language continues Shaun Lockyer Architects’ exploration of concrete, timber, and stone. These materials work together to create a robust yet warm aesthetic. The home draws inspiration from both modernist traditions and South American subtropical narratives, resulting in a design that feels timeless, tactile, and regionally responsive.
Engaging Courtyards and Outdoor Living
The courtyard functions as the catalyst of the V House, offering a sheltered outdoor space that extends the living environment. Surrounded by greenery and carefully landscaped, this courtyard becomes both a private retreat and a social hub. Meanwhile, large openings frame views of the river, reinforcing the home’s strong relationship with its site.
V House as a Subtropical Pavilion
Ultimately, the V House demonstrates how architectural form, materiality, and landscape can come together in harmony. By merging modern influences with regional sensitivity, Shaun Lockyer Architects created a residence that celebrates subtropical living while remaining deeply connected to place.

