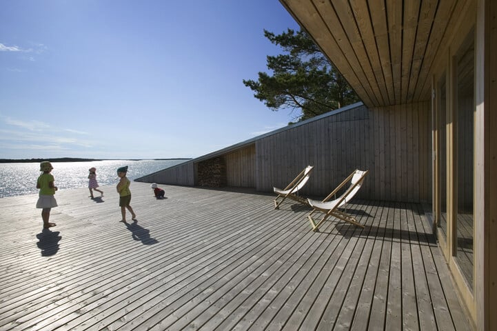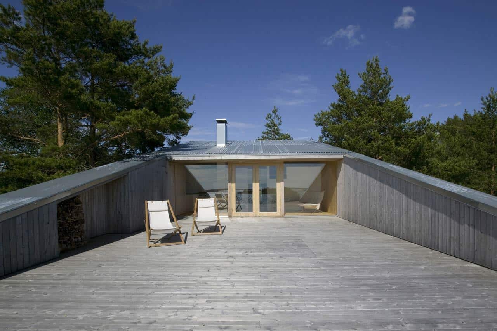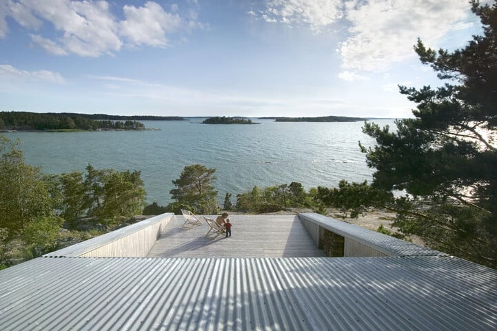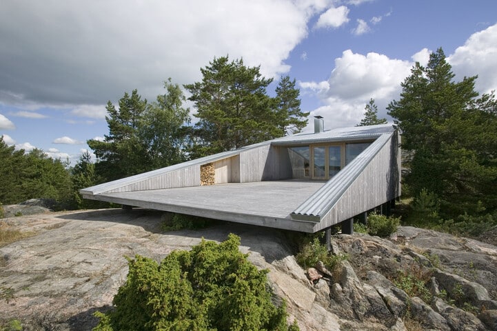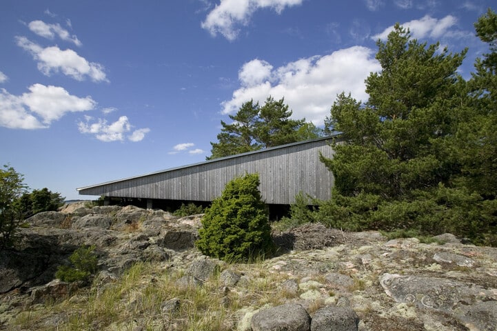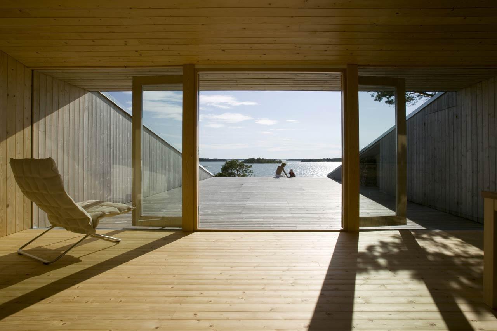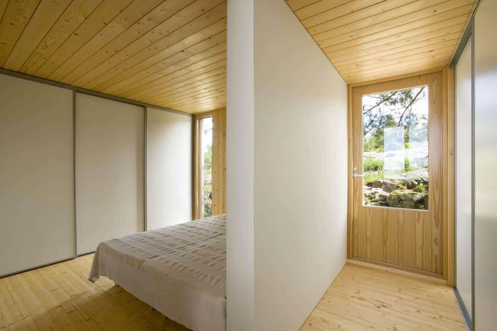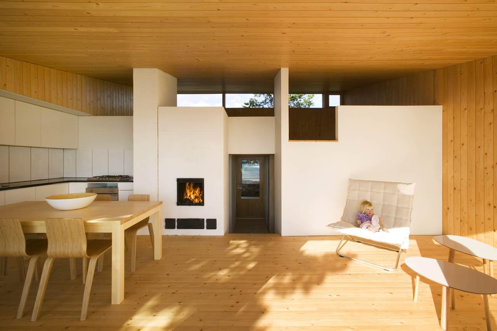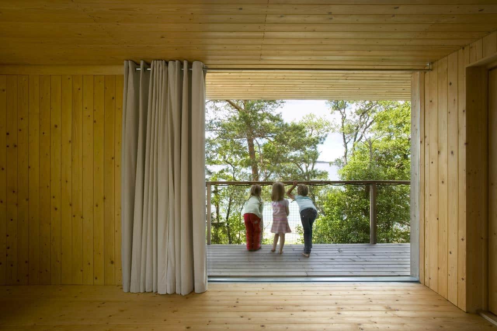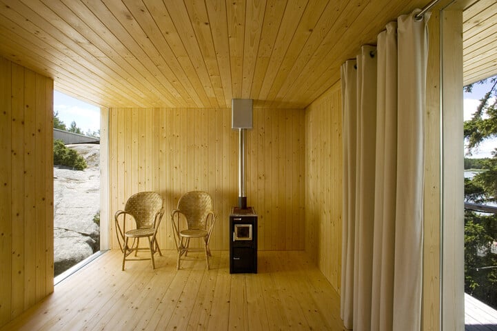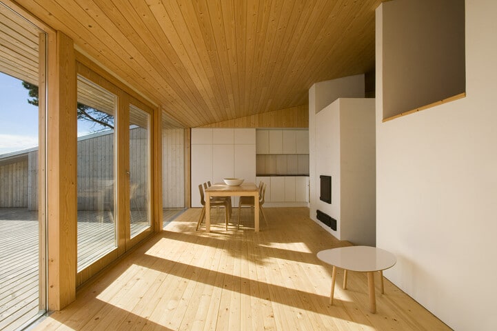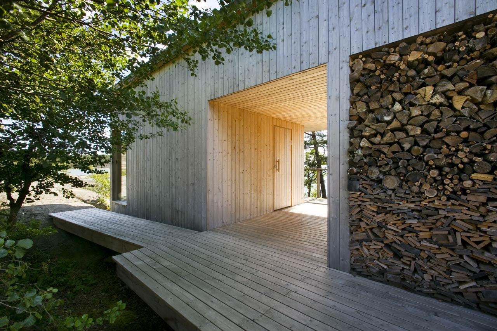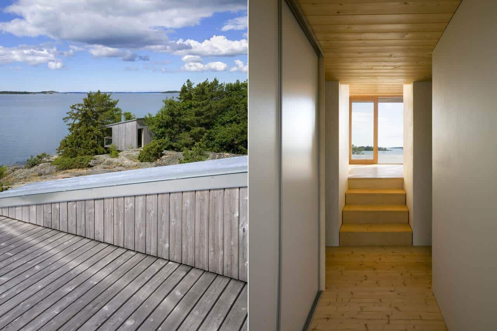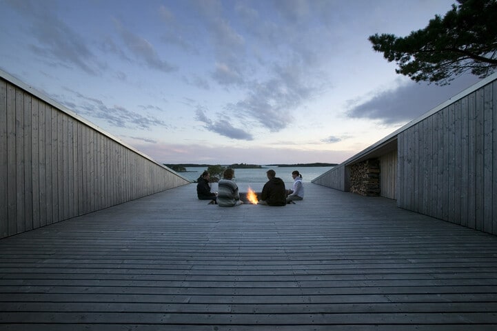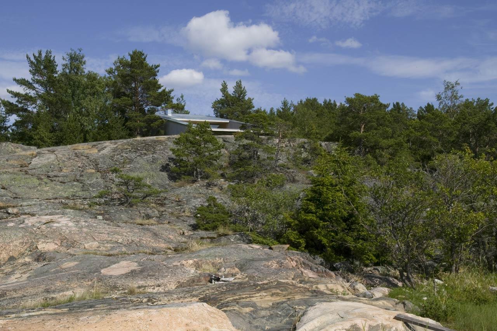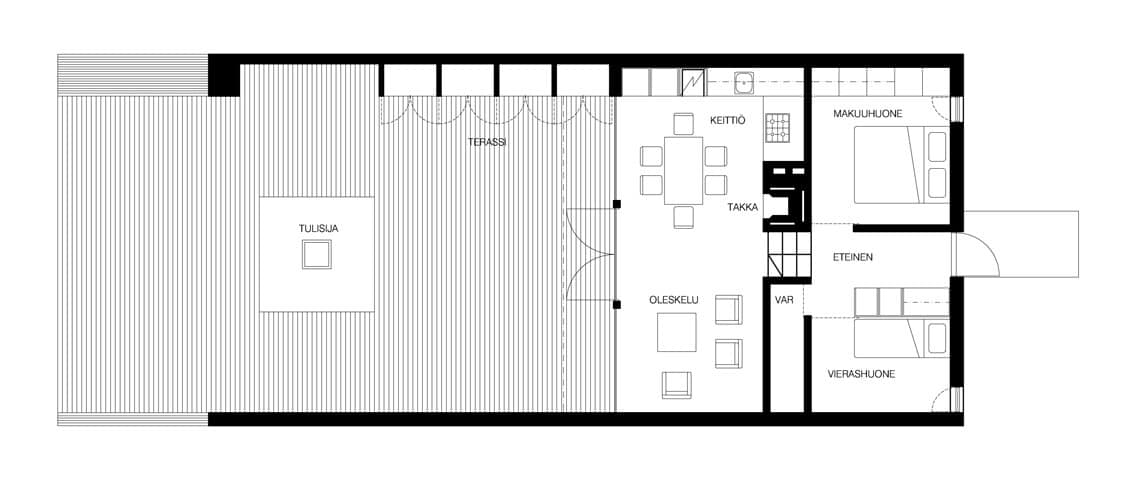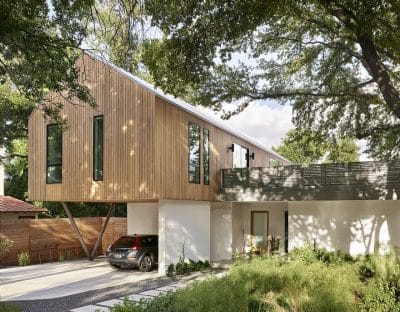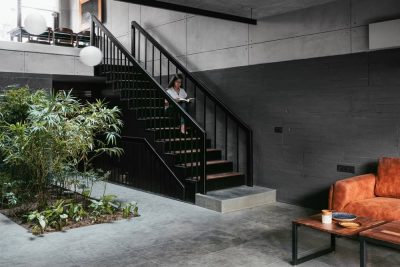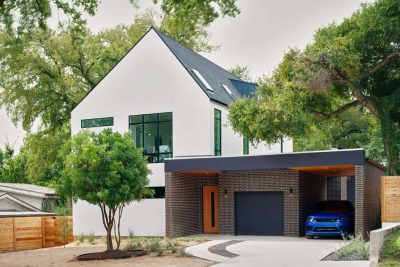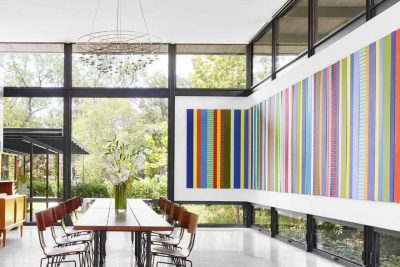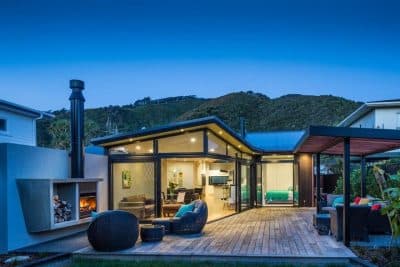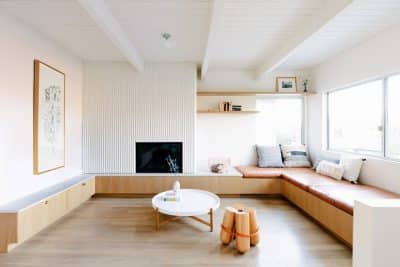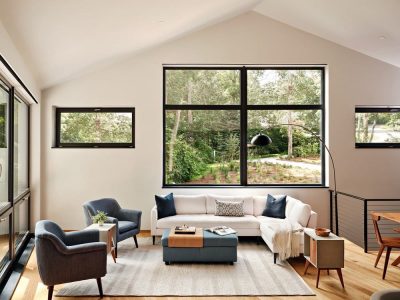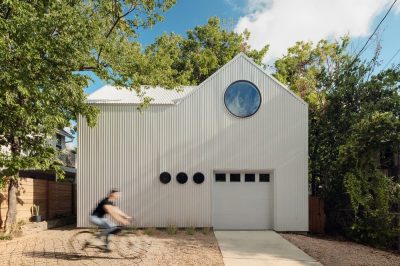Located in the Finnish archipelago, Villa Mecklin designed by Huttunen Lipasti Pakkanen Architects is the definition of the expression “a piece of heaven”. The architects chose to build this project at a leisurely peace and they have studied and developed the construction details on site. Being a self-build project, there was no need for contract documents or complete drawings. For this project, the architects chose uncontrived basic materials that are appropriated for the archipelago. Placed in a small depression in the rock, we can say that Villa Mecklin is a bridge that connects the sea to the land. If we look from one end we can see the sea and from the opposite one we can see the land. From the west side, it is surrounded by a zone of trees, exposed rocks and small vegetation.
The terrace that is extending over the summit of the rock is the main point of the design. In the centre of the terrace there is a fireplace that during the day it is covered by a hatch. The terrace can be used in multiple ways, either as a place where you can enjoy cosy nights spent bundled up in front of the fire, sunbathe, meditate or even dance. In connection with the shoreline sauna, there is also a stove-heated cabin for guests to enjoy. The floor area of the villa measures 70 square meters and the sauna is 20 square meters. As it can be seen in the contiguous photos, all the surfaces are made from wood and they have been left untreated, therefore in time, they will turn grey naturally. The interior has a simple yet elegant design that is dominated by two warm colours, mainly, white and the natural colour of wood. Via Huttunen Lipasti Pakkanen Architects

