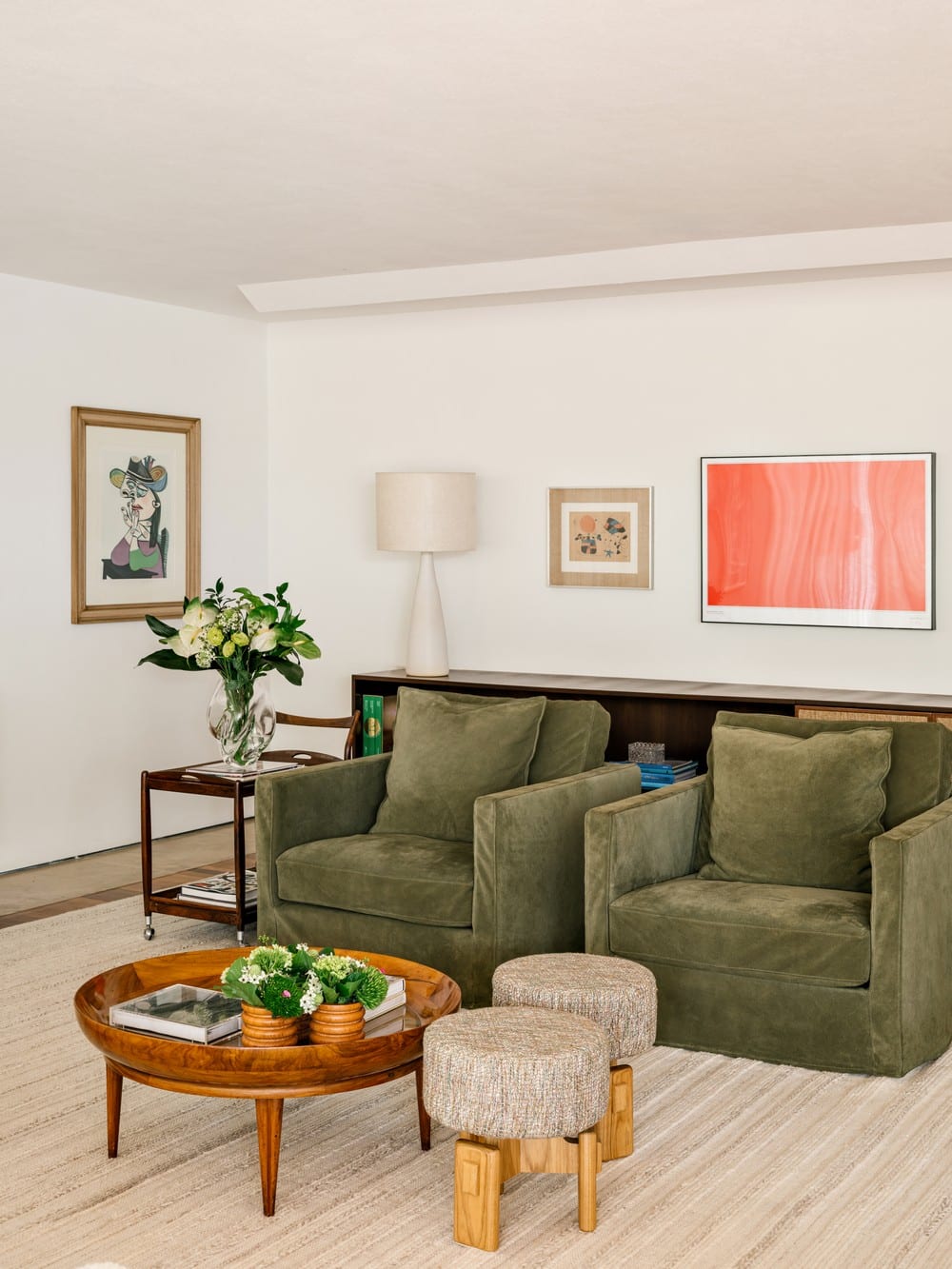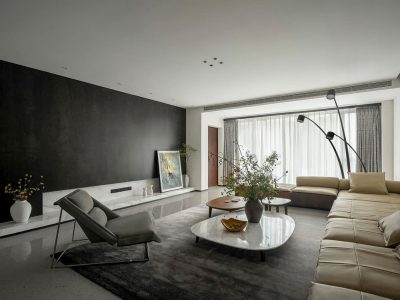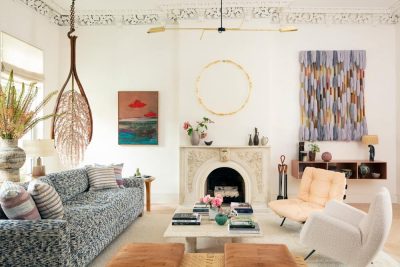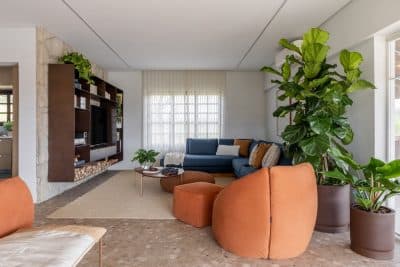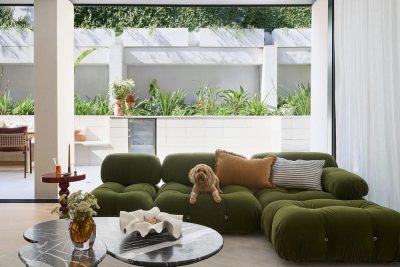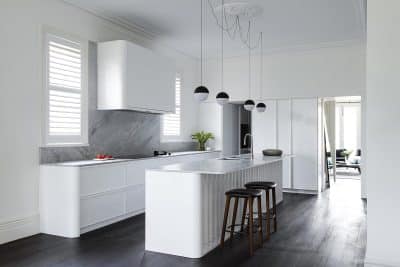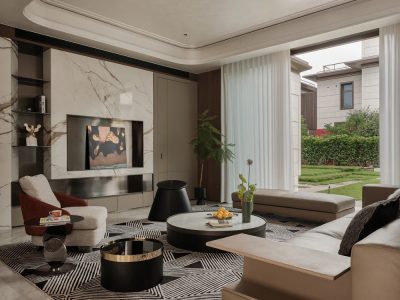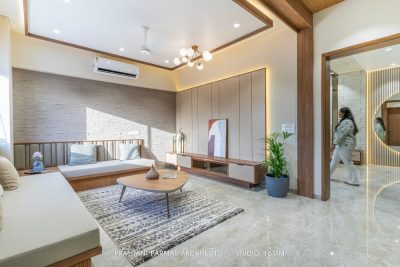
Project: VJC São Paulo House
Architecture: Studio MK27
Interior Design: Marina Salles Arquitetura e Interiores
Responsible architect — Interiors: Marina Salles
Interior design team: Marina Salles, Marina Campidelli, Juliana Fonseca
Lighting: Lightworks (Airton Pimenta)
Remodeling: Mareô
Location: São Paulo, Brazil
Completed: 2023
Area: 140 m2
Text: Matheus Pereira
Photo Credits: Fran Parente
Suppliers: Flexform, Etel, De Padova, Herança Cultural, Olho Móveis, Paola Lenti, Ethimo, Tribù, Wooding, Jocal, Jacqueline Terpins, Foscarini, Santa & Cole, Nani Chinellato, Phenicia Concept Project
The VJC São Paulo House is a refined renovation project that balances architectural heritage with contemporary living needs. Originally designed by Studio MK27 in 2005, the 800-square-meter residence has recently been adapted by architect Marina Salles to reflect the evolving lifestyle of its owners. The aim was clear: respect the essence of the original design while creating warm, comfortable spaces that foster family gatherings and everyday life.
Reinterpreting Minimalism
The house’s architecture, defined by white concrete walls and wooden floors extending out to the balcony deck, provided a minimalist foundation. Once sparsely furnished, the interiors now invite connection and conversation, transforming the social wing into a lively hub for family and friends. Marina Salles’ design proposal reorganized the program along a linear axis, integrating the dining room, living room, and lounge around the original fireplace. This spatial reconfiguration promotes interaction while maintaining the clarity of the original design language.
A Dialogue Between Brazil and Italy
The interiors of the VJC São Paulo House celebrate both Brazilian and Italian design heritage. The dining area features iconic pieces such as Jorge Zalszupin’s Guanabara table, paired with Cantu Alta chairs by Sérgio Rodrigues. Artworks by Daniel Senise and curated collections line the wooden-paneled walls, creating a gallery-like setting. In the living room, Groundpiece sofas by Antonio Citterio sit alongside Paulistano armchairs by Paulo Mendes da Rocha, showcasing a refined mix of international and local design legacies. Accessories and lighting, from Foscarini’s Buds lamp to Scapinelli’s Jacarandá table, enhance the atmosphere of timeless elegance.
Spaces for Connection
The lounge area offers a cozy environment around the fireplace, ideal for relaxed evenings with wine and conversation. Vintage and contemporary pieces blend seamlessly, including ZC1 armchairs by Zanine Caldas, complemented by Tempo side tables and custom suede armchairs designed by Marina Salles herself. A dedicated reading corner, anchored by Vico Magistretti’s Lousiana armchair and ottoman, reinforces the home’s focus on comfort and personal retreat.
Craftsmanship and Details
A striking 11-meter-long sideboard originally designed by Márcio Kogan has been refreshed with silk straw doors and a wooden frame, serving as both a functional element and a backdrop for the residents’ art collection. The lighting design was carefully reconsidered, with discreet triangular profiles illuminating the artworks while maintaining a serene atmosphere. Every decorative detail, from cushions to sculptures, draws inspiration from the natural palette of the garden, bringing shades of green, ochre, and caramel indoors.
Outdoor Living
The veranda functions as an extension of the living room, framing lush greenery through expansive glass doors. Here, carefully curated furniture pieces, such as the Senja sofa, Cove armchairs by Paola Lenti, and Ethimo’s Kilt chairs, create a setting that balances comfort and durability. The palette reflects the sculpture A Arte Salva by Eduardo Srur, reinforcing the dialogue between art, nature, and living.
The VJC São Paulo House succeeds in blending the purity of its original minimalist architecture with a layered, welcoming interior. Through thoughtful design, it becomes a home that honors its architectural lineage while embracing the richness of contemporary family life.
