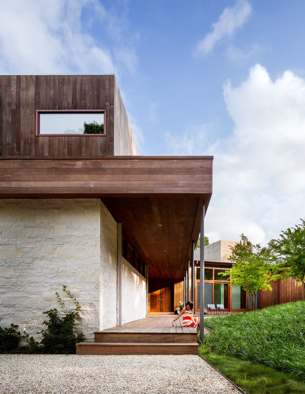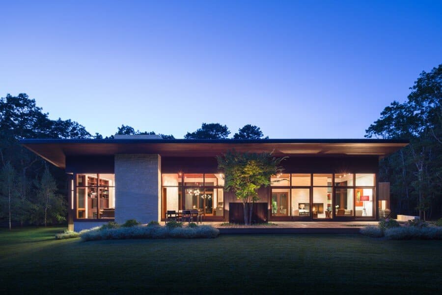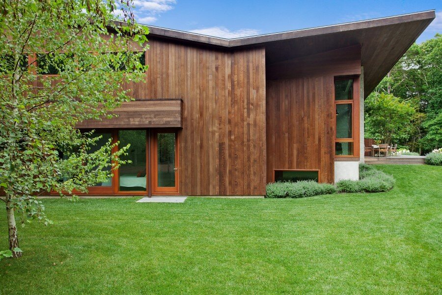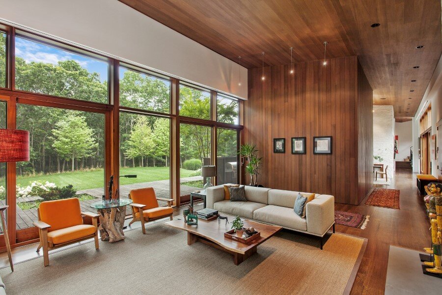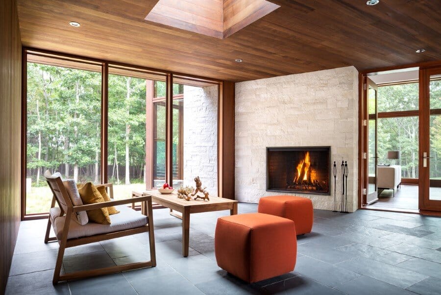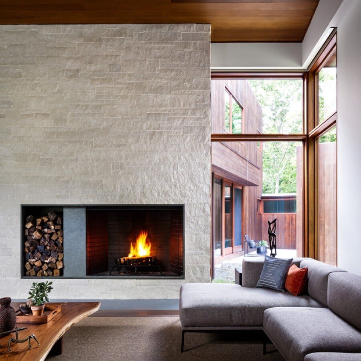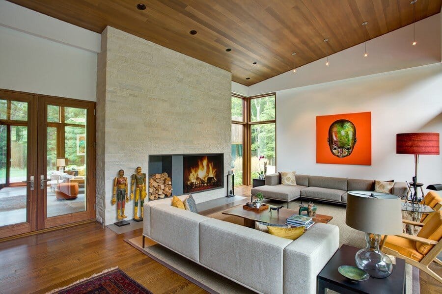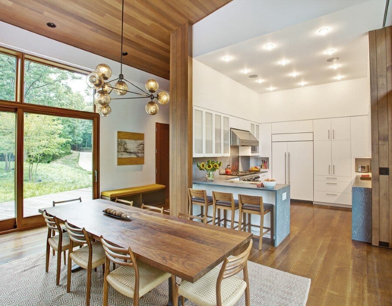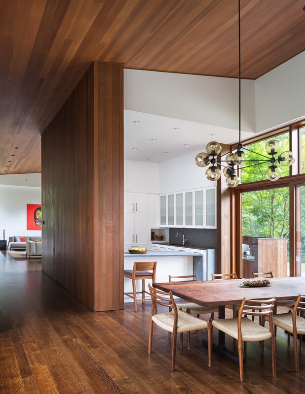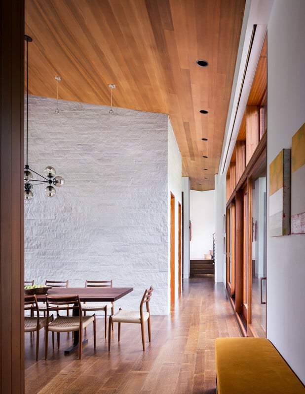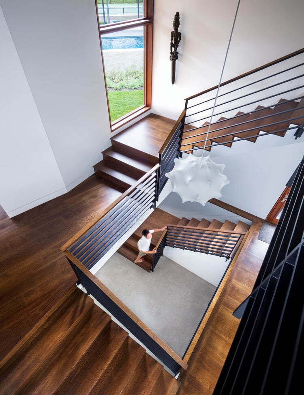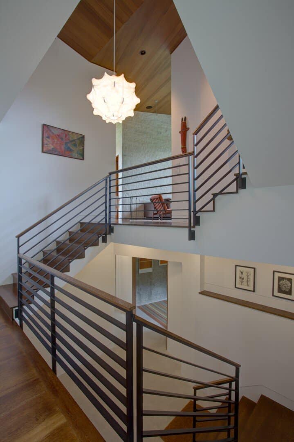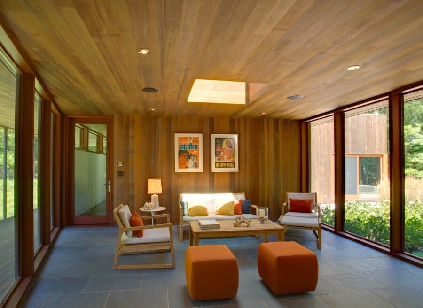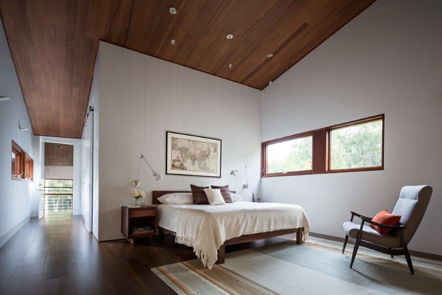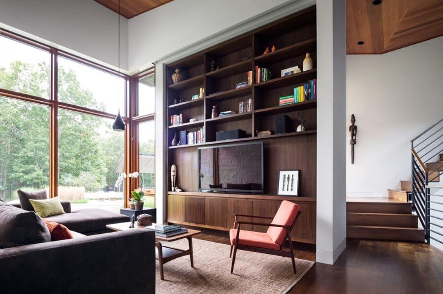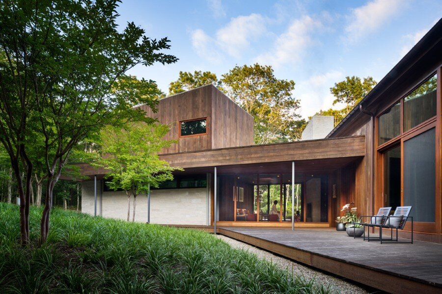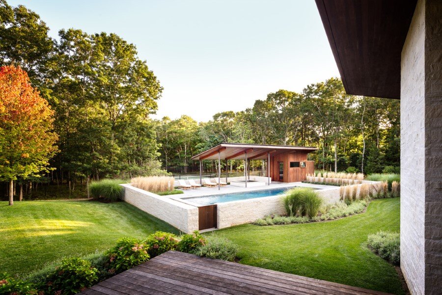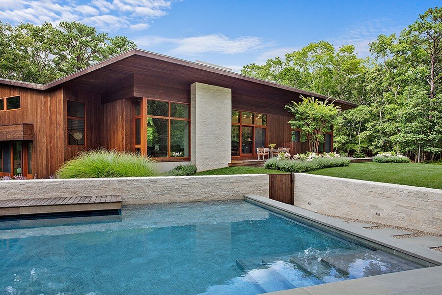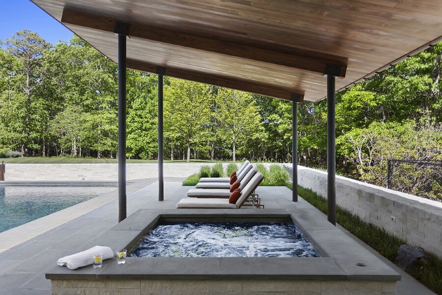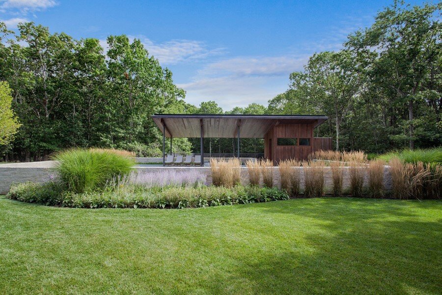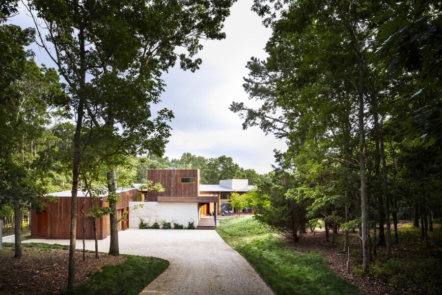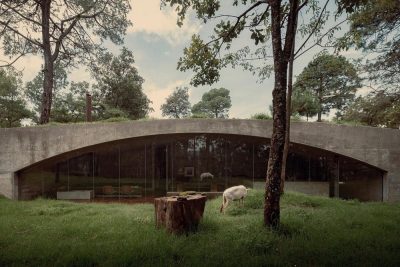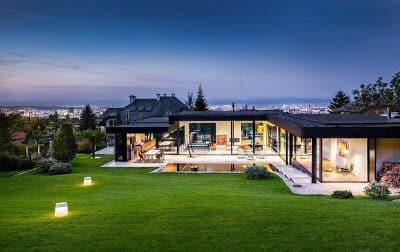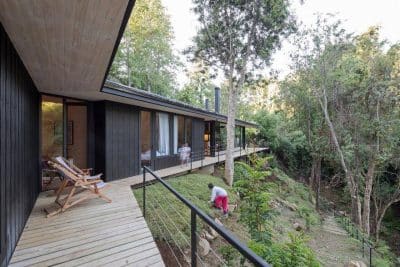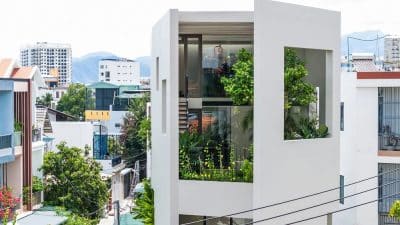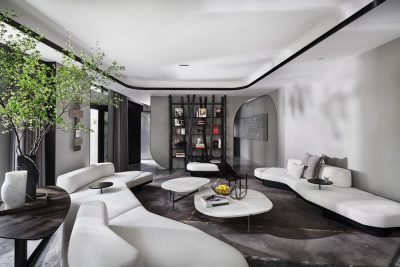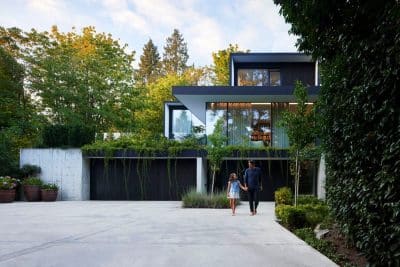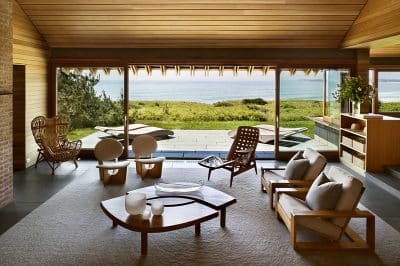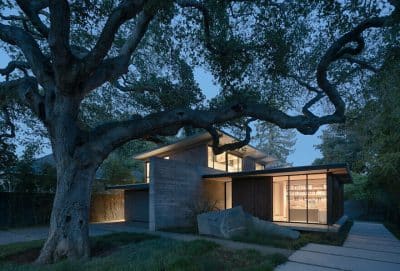Project: Water Mill House
Project Team: Khanna Schultz Architects – Vrinda Khanna, Robert Schultz, Bill Agostinho, Elizabeth Shipley, Carol Chang
Landscape Design: Julie Farris, XS Space LLC and Margie Ruddick Landscape
General Contractor: Brian Mannix, Mannix Custom Builders
Landscape Contractor: Summerhill Landscapes
Structural Engineering: Ross Dalland PE
MEP Engineering: Condon Engineering
Photographs: Scott Frances
Water Mill House is a weekend house designed by Khanna Schultz in Long Island, New York.
Description by Khanna Schultz: This weekend house in Eastern Long Island sits on a wooded, gently sloping site. The house is arranged around three-sides of a man-made mound built from excavation fill. The slope of the mound gives privacy to the house from the road and acts as a fictive ‘found object,’ anchoring the house to an otherwise neutral site. With the mound as starting point, the rooflines inflect in unexpected ways, creating shifts in scale as you move around and through the house.
