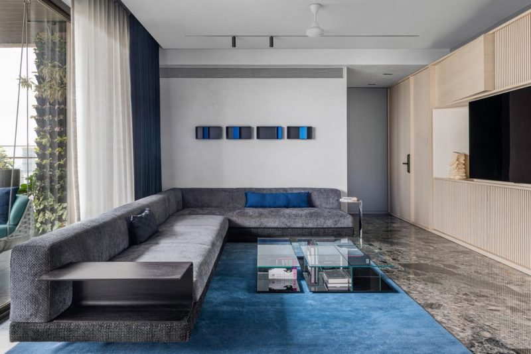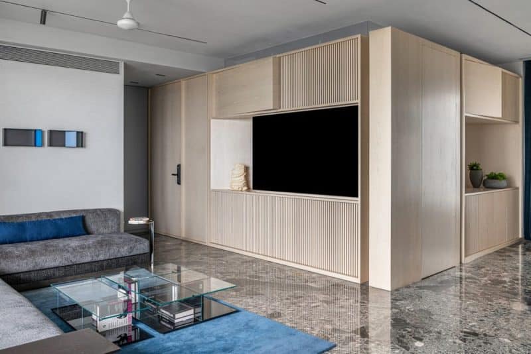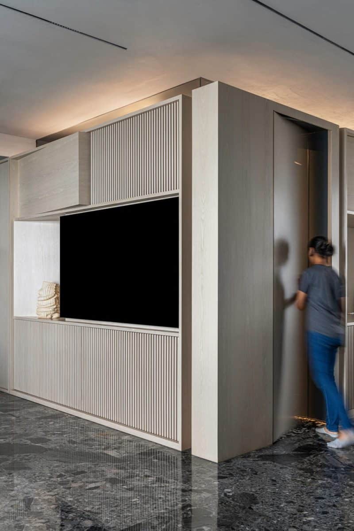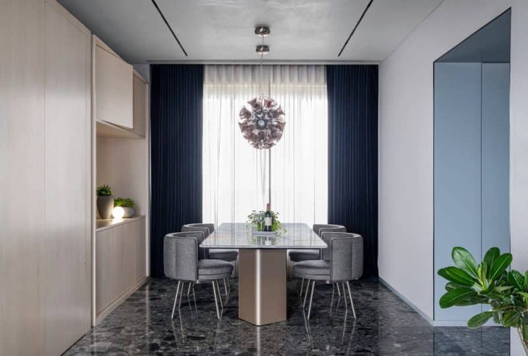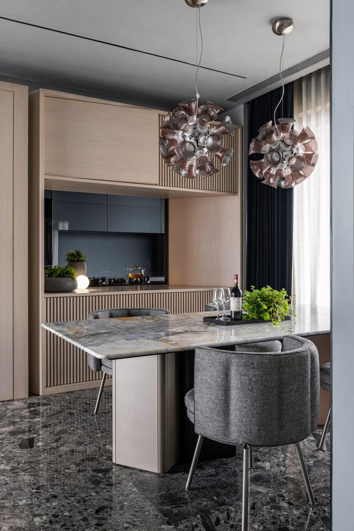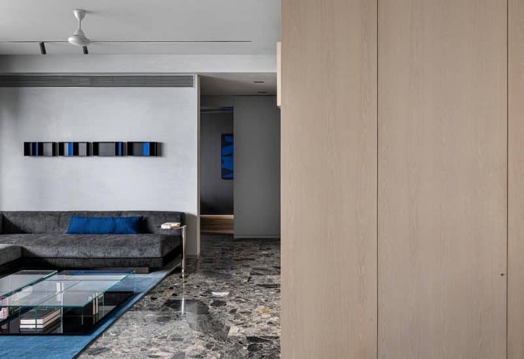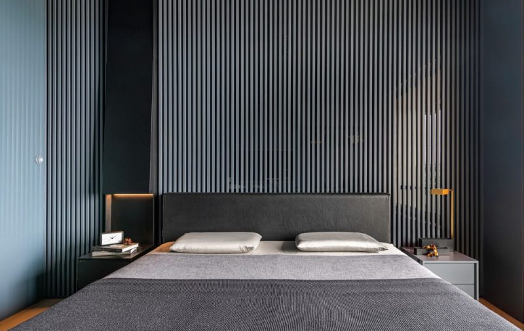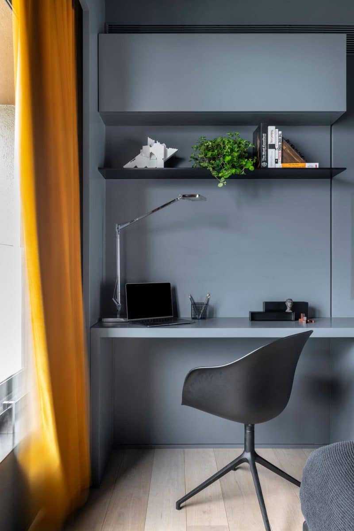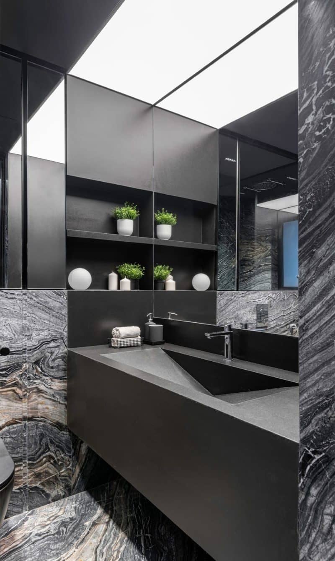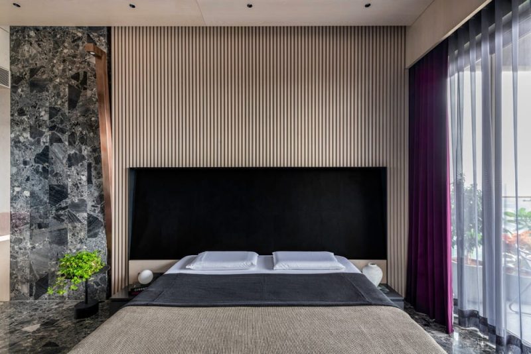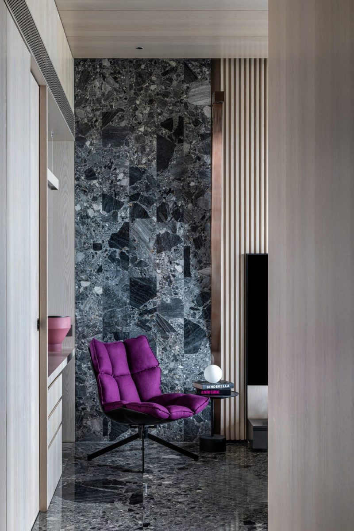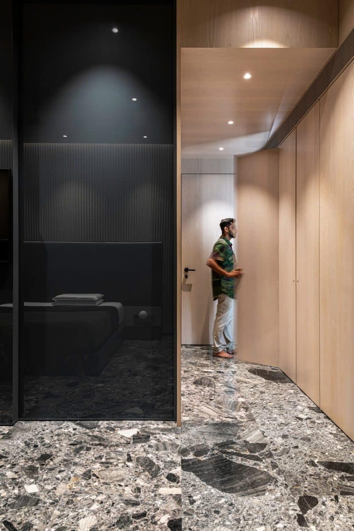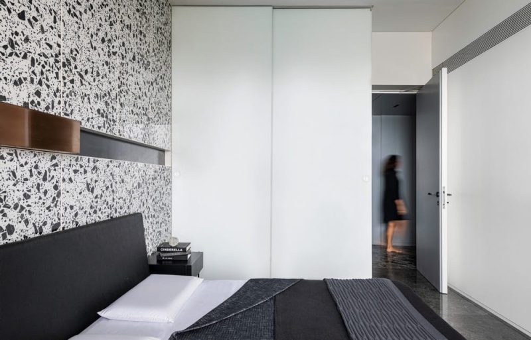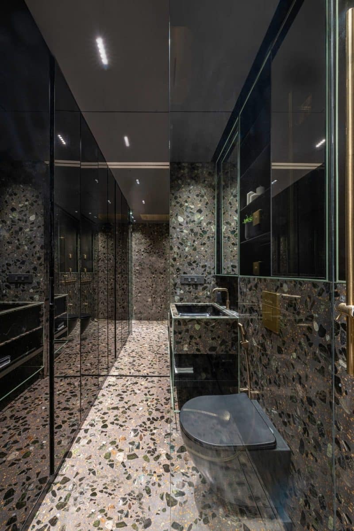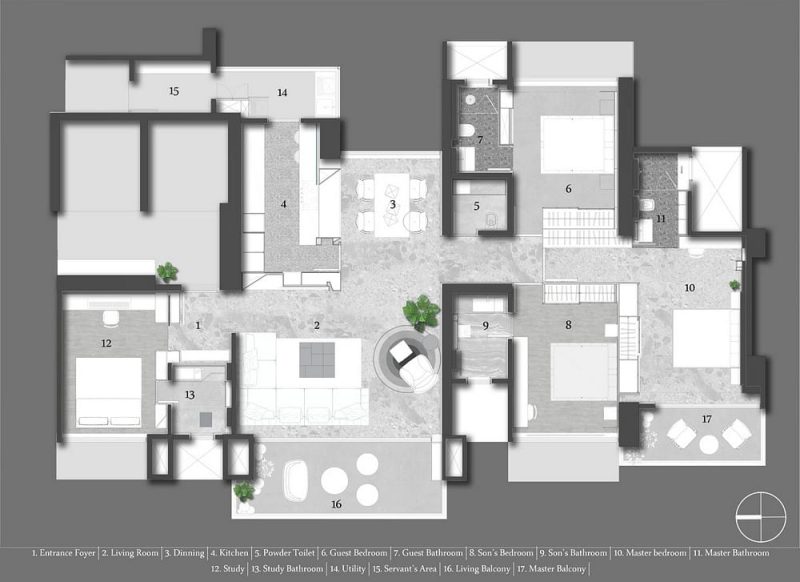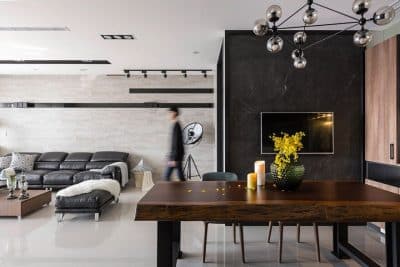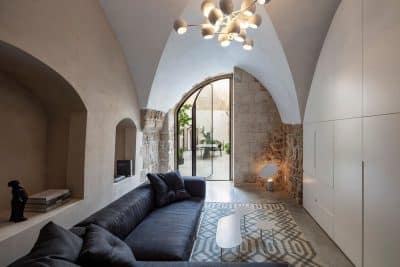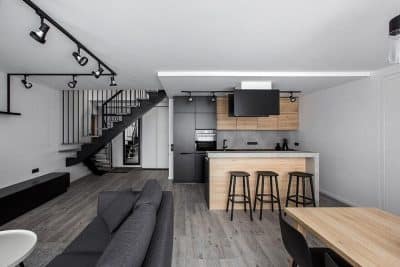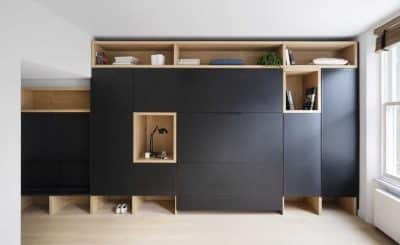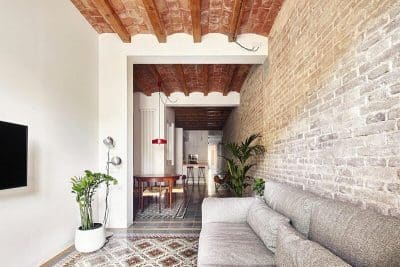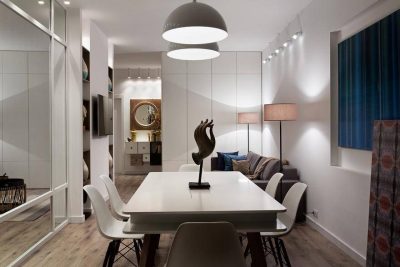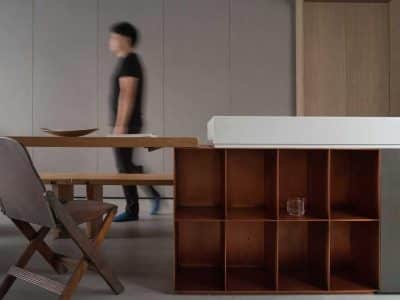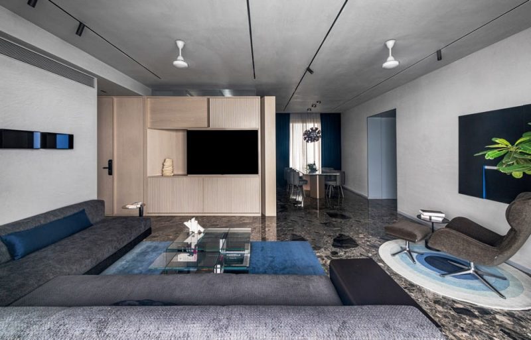
Project: Wedged Apartment
Architecture: DIG Architects
Location: Mumbai, Maharashtra, India
Area: 2000 ft2
Year: 2022
Photo Credits: PHXIndia
Perched on the 31st floor of a Mumbai high-rise, the Wedged Apartment by DIG Architects is a refined 4BHK with 1800 sq. ft. of space and expansive balconies. The design revolves around a unique concept: “wedges and angular surfaces.” This theme appears in different forms throughout the apartment, creating a cohesive, modern look. Despite the angular inspiration, the apartment maintains a minimalist palette with vibrant color accents that add character to each space.
A Sculptural Kitchen with Form and Function
The kitchen is a key design statement that embodies the “wedged” concept through innovative choices. During planning, designers kept the kitchen in its original spot but reimagined it with sculptural details:
- They replaced brick walls with a wooden cuboid to define the space.
- Vertical elements were detached from the ceiling, allowing natural light to flow freely.
- Strategic cutouts introduced visual connections between spaces.
- The staggered wooden structure houses functional needs while adding dynamic appeal.
Clad in light oak veneer, the kitchen cube stands out against the apartment’s neutral tones.
Flow and Balance in Living Spaces
The L-shaped living room flows around the kitchen block. One arm features both formal and informal seating, while the shorter arm leads to a six-seater dining table. Ceppo De Gre marble floors, resembling natural terrazzo, run throughout, blending with cement-lime plastered walls and ceilings. The light oak kitchen contrasts with this base, while custom “Yin Yang” and cuboid artworks extend the theme of skewed forms. Blue accents in the rug, velvet curtains, and wall art bring depth, tying together the muted palette with a touch of richness.
From the living area, a hallway leads to three bedrooms and a powder room. Each bedroom uniquely reflects the “wedged” theme, creating a cohesive flow throughout.
Bedrooms: Bold Accents and Layered Textures
In the guest room, a copper cuboid embedded in the headboard serves as a focal point. A neutral palette of terrazzo, white back-painted glass, and grey stone enhances the copper’s warm, reflective quality.
In the son’s bedroom, a Nero metal light fixture extends into the bedside table, creating a unified form. Grey ribbed wooden slats with smoked glass add depth to the wall, while an ochre yellow curtain brings energy to the space.
At the end of the hallway, the master bedroom features ribbed oak paneling on the headboard wall. Black leather and a copper light installation add contrast and texture. Ceppo De Gre marble and oak veneer extend from the rest of the Wedged apartment, with a violet curtain and husk chair adding a vibrant touch.
Library and AV Room: A Functional, Versatile Retreat
The library and AV space, located at the far end of the Wedged apartment, serves as a cozy retreat. A grid-like bookcase houses the TV and keyboard, while an extendable daybed transforms the area for relaxation.
A Harmonious and Bold Design Language
The Wedged Apartment by DIG Architects blends bold design with functionality. Every detail—from custom artworks to the material palette—reinforces the theme of angularity. Through thoughtful materials, subtle color blocks, and dynamic flow, the apartment feels both bold and serene, creating a modern home high above Mumbai’s busy streets.
