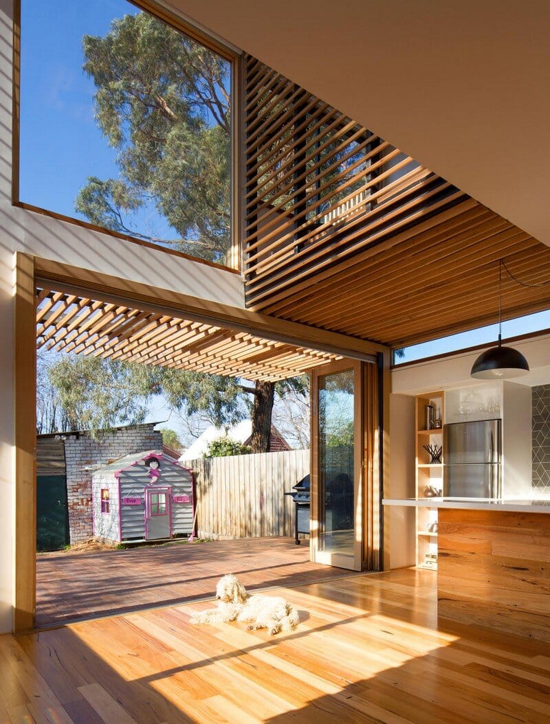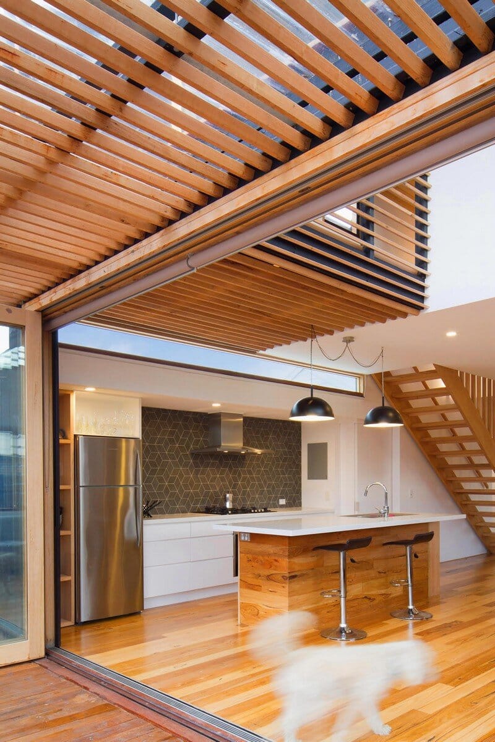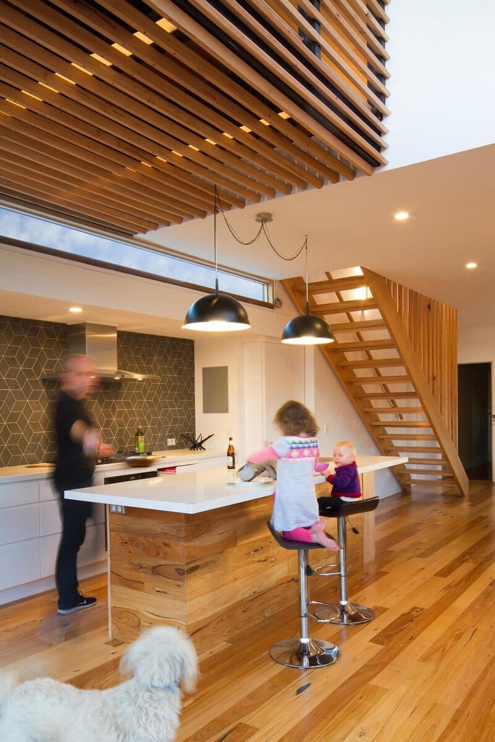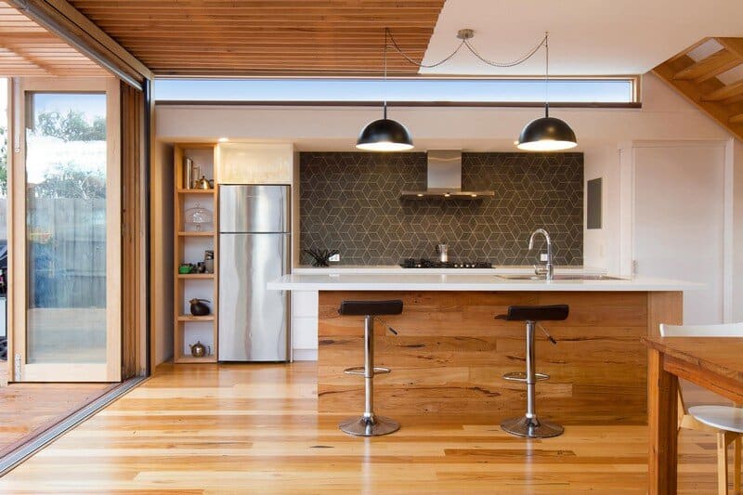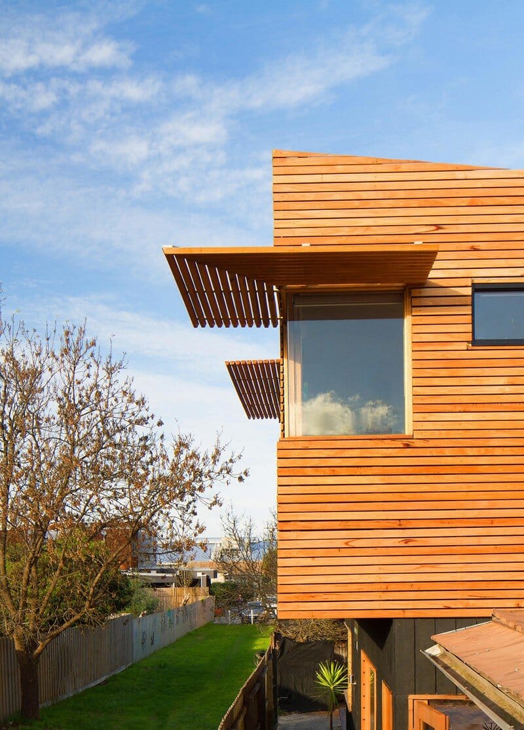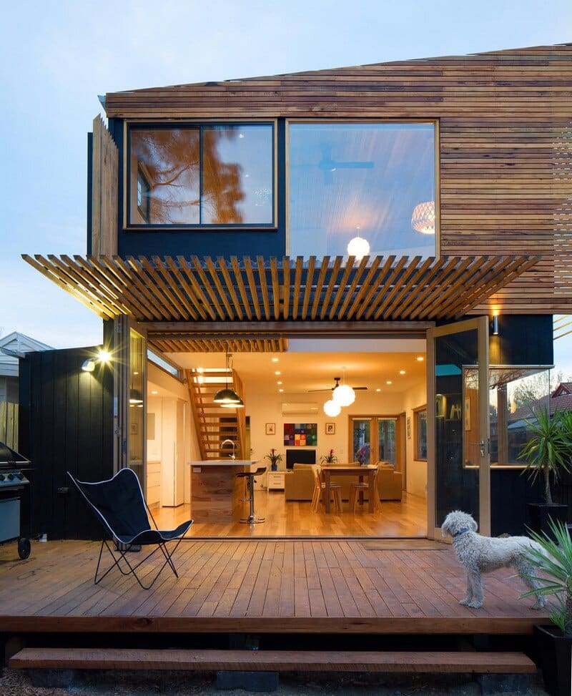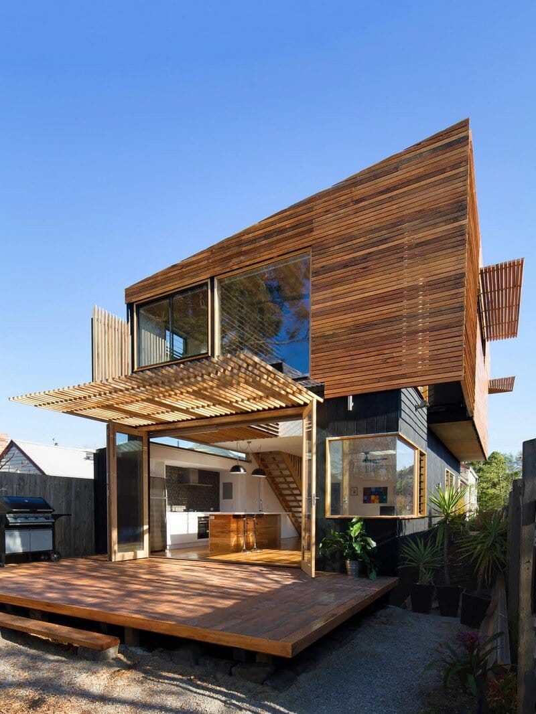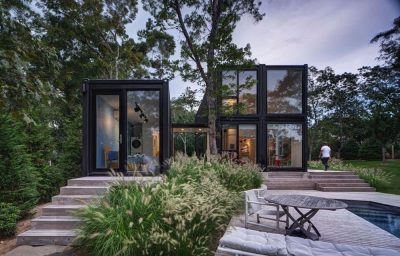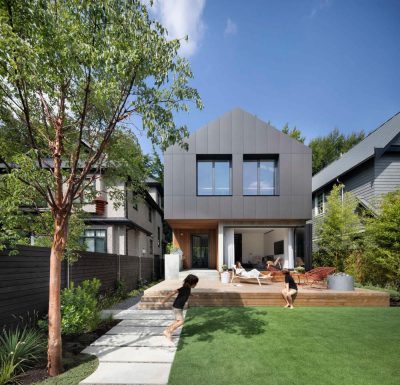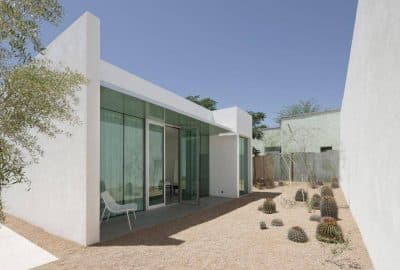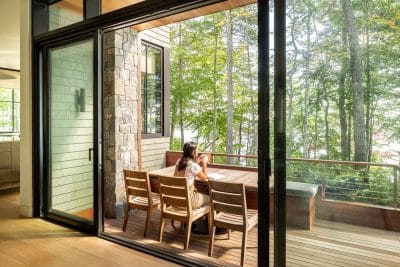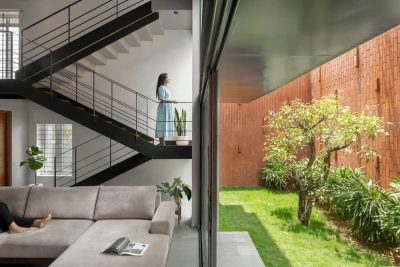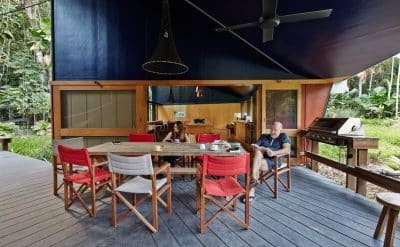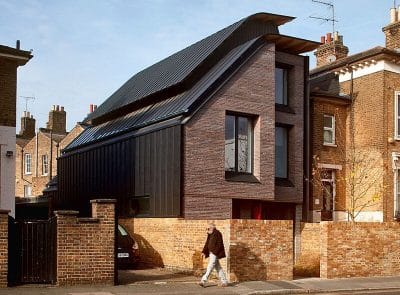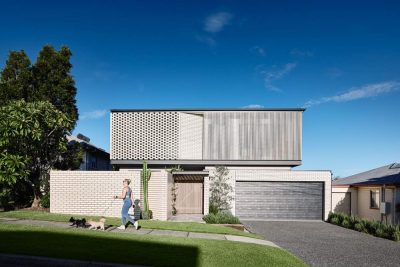Project: Westgarth House / Exploring sustainably sourced materials
Architects: Ben Callery Architects
Location: Westgarth, Melbourne, Victoria, Australia
Photography: Nic Granleese
Westgarth House is a single-family home designed by Melbourne-based Ben Callery Architects. The architects had designed a rear living space that opens onto an airy, double-height void that’s carefully orientated, glazed and cross-ventilated to flood the space with natural light, warmth, breezes and views of the surrounding trees.
In an age where clients tell us their kids retreat to bedrooms and communicate with parents via social media, we strive for a house that feels more real. Real materials, real heating, real cooling and real family interaction.
We sourced a diverse range of recycled, salvaged and radially sawn timbers and wove them into a naturally comfortable, site responsive home. This timber is used practically to create sun shading, breeze control and privacy but also imaginatively to create feelings of transparency, floating and seclusion.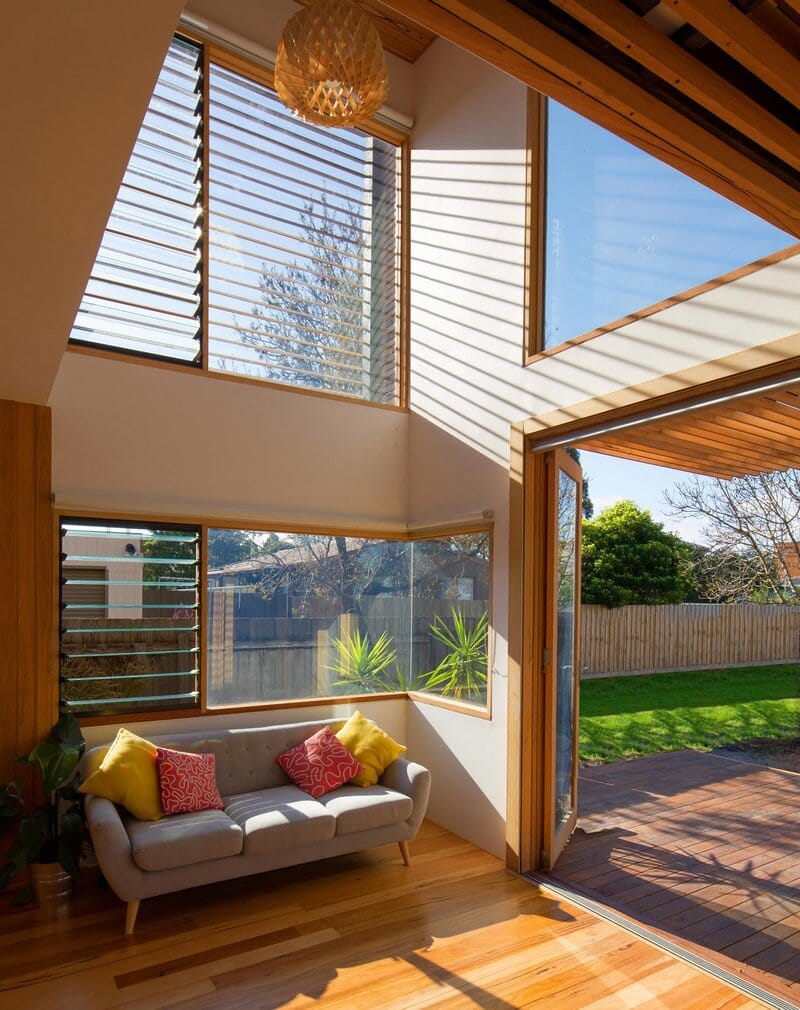
Conscious that the sourcing of discarded materials was a nest-like approach, we accentuated this in the detailing, abstracting the elements to explore the contrasting feelings of living in a nest; Open & breezy but warm & cosy. Semi-Transparent but secluded. Rough & tactile externally but comfortable internally. Over-riding is a sense of floating, perched in the treetops.
The void is oriented for passive solar gain and draws prevailing southern breezes but also connects the living rooms with the semi-secluded first floor rooms including the floating loft-study fostering real family interaction.


