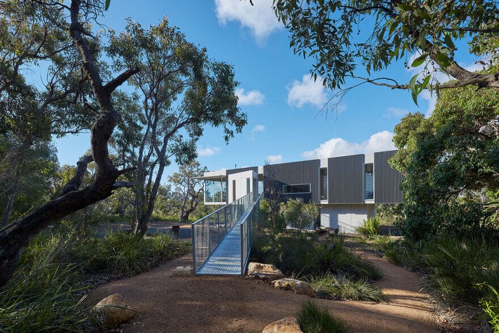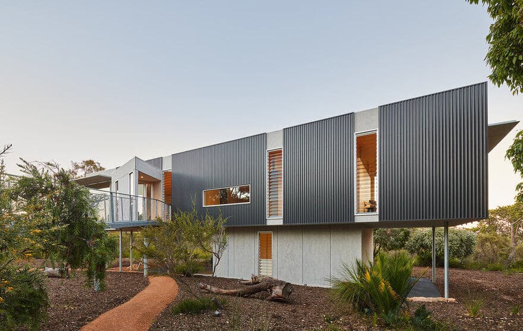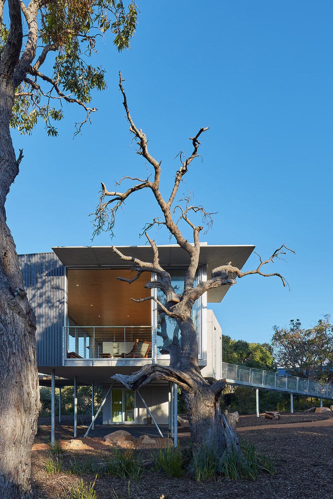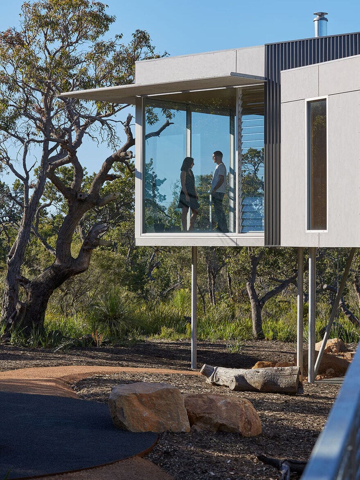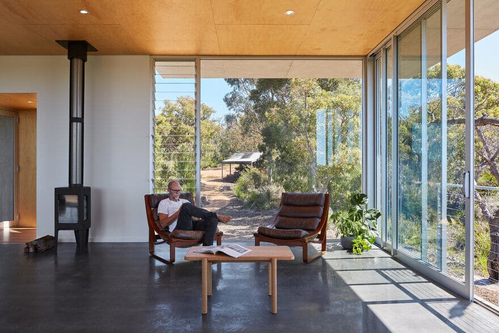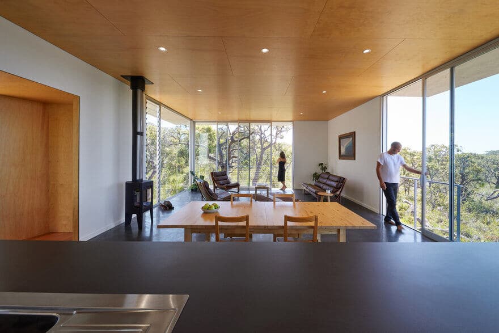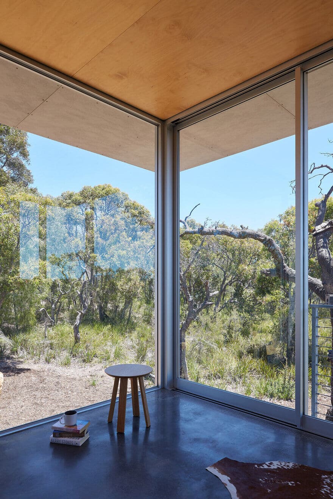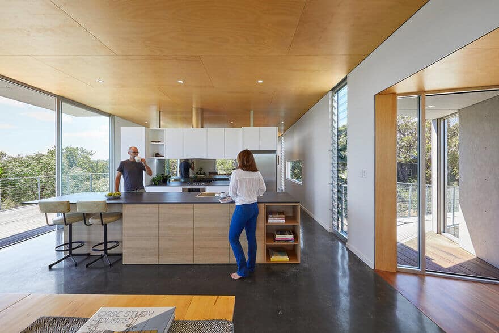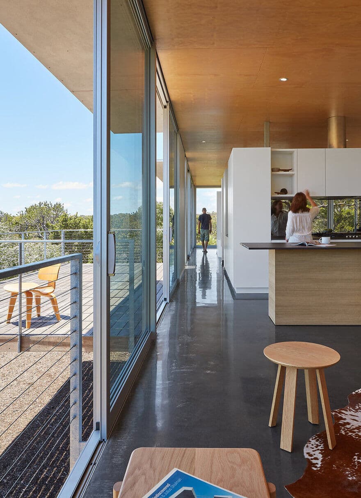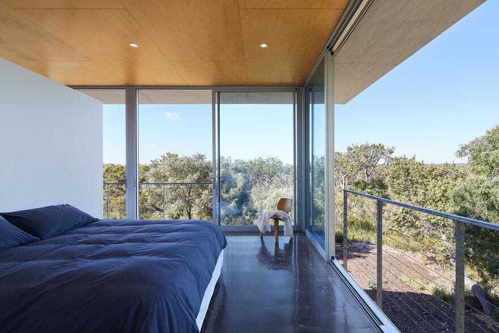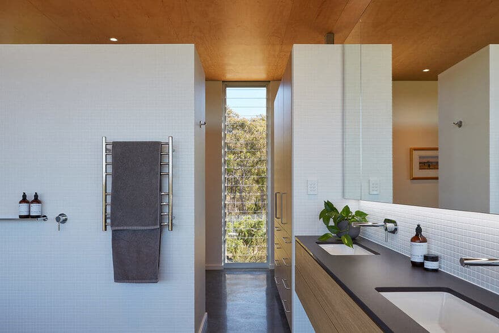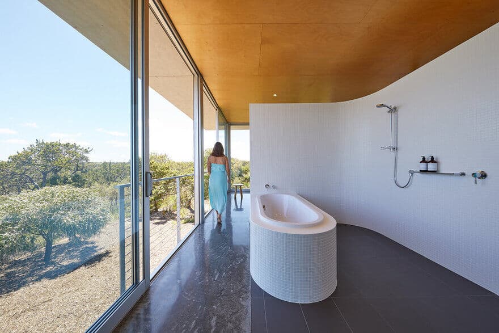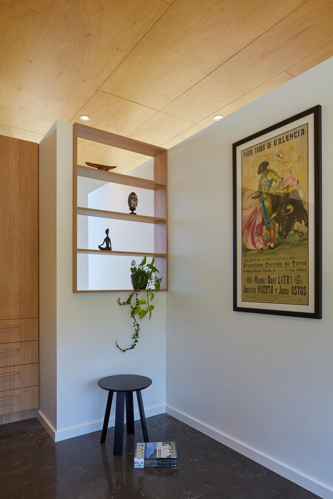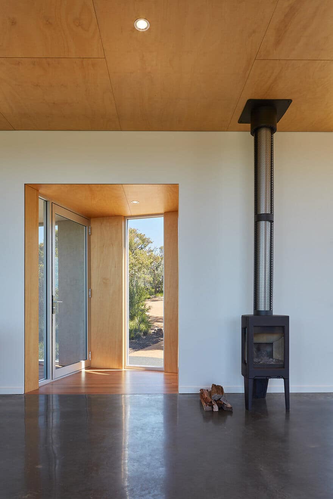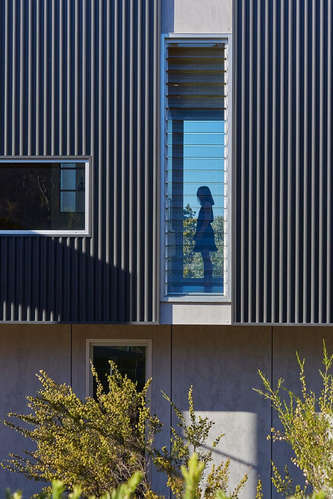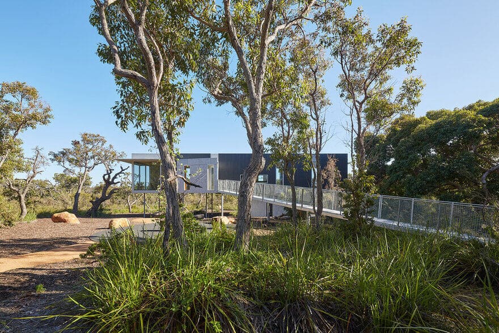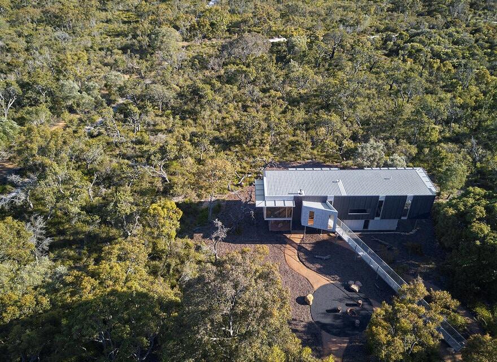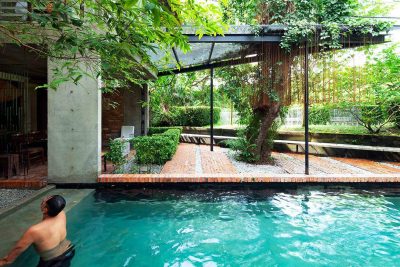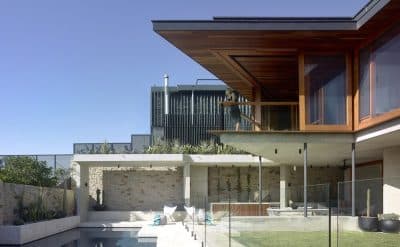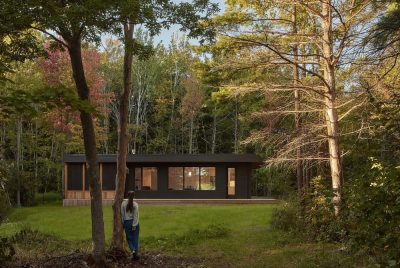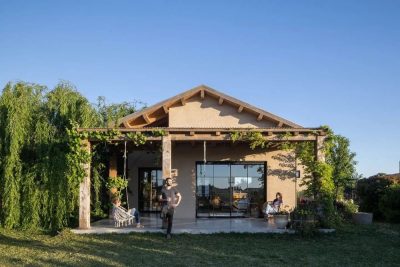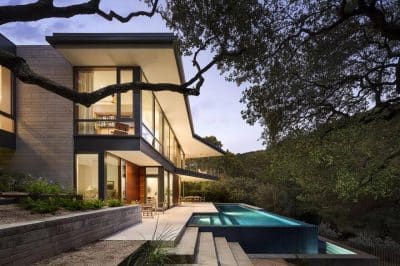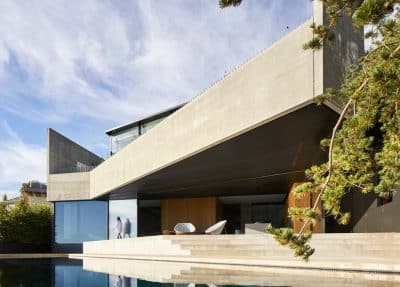Project: Wilderness House
Architects: Archterra Architects
Location: Margaret River, Western Australia
Area: 162.0 m2
Year: 2018
Photographs: Douglas Mark Black
Text by Archterra Architects
Located on a secluded bush block of marri, jarrah and banksia the client’s brief for Wilderness house was to provide views of the sunrise and enable them to see down to the native vegetation below. “The design response is a modernist elevated platform with large areas of glass that can be slid aside to evoke the feeling of being on an open platform up amongst the treetops,” says Paul O’Reilly, principal of Archterra.
The design response is an elevated platform with large areas of glass to the master bedroom and living areas that can be slid aside to evoke the feeling of being perched upon an open platform up amongst the treetops.
Durable, nil-maintenance external materials respond to the requirements of a bushfire attack level 29, whilst the insulated, dark pigmented concrete slab and calculated horizontal sun shading ensure passive heating is maximised during winter.
An inclined entry ramp constructed from galvanised expanded metal enables views through to the landscape below and borrows from the robust structures found in Australia’s remote national parks that the client frequents.

