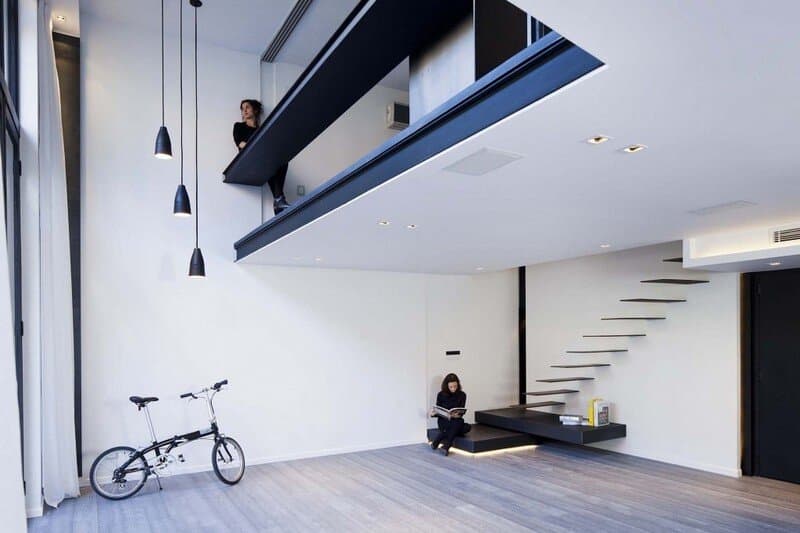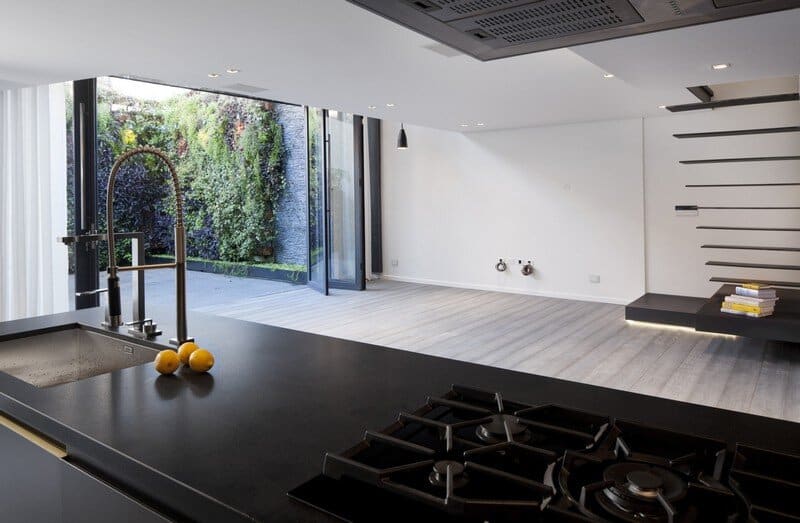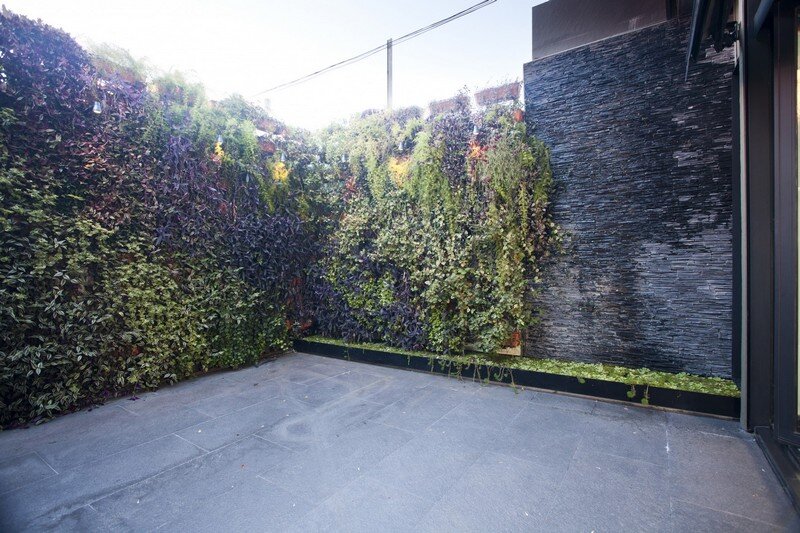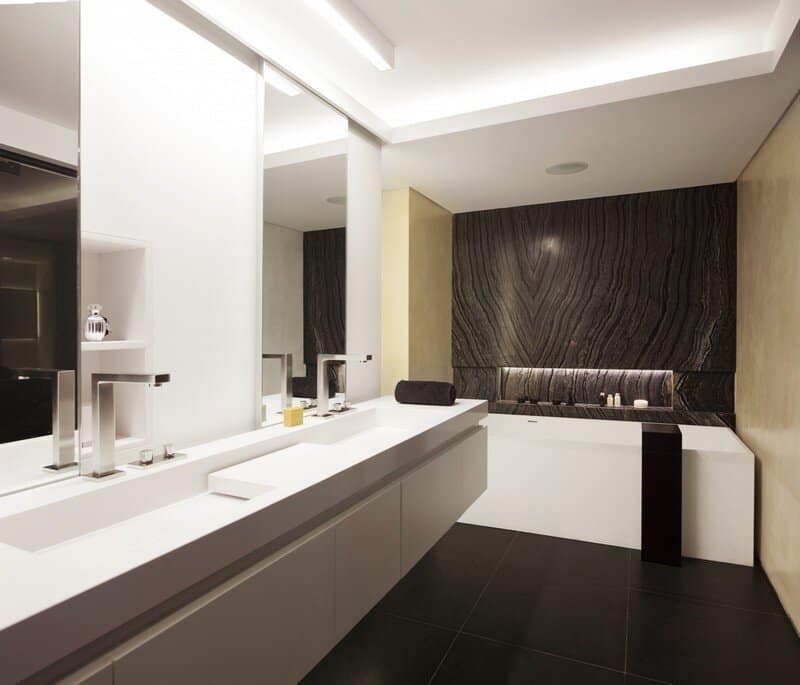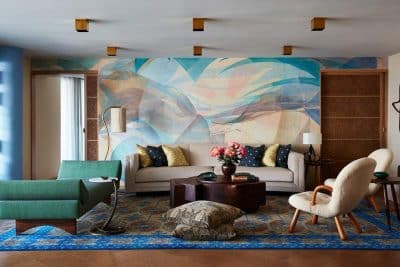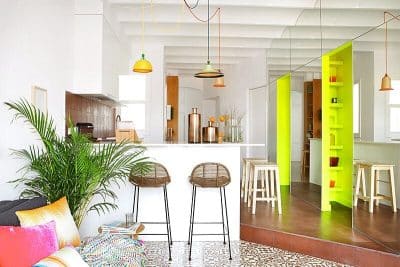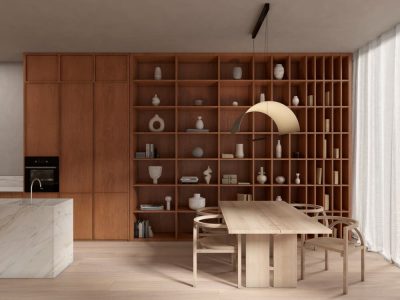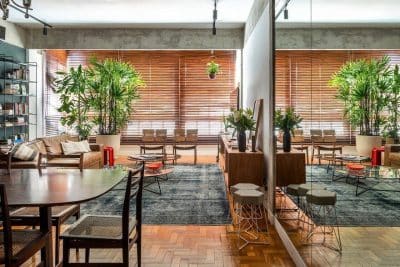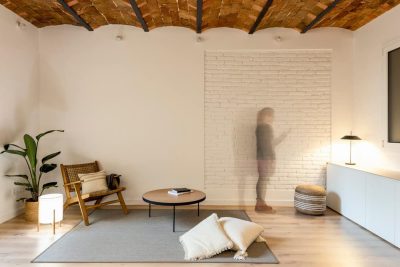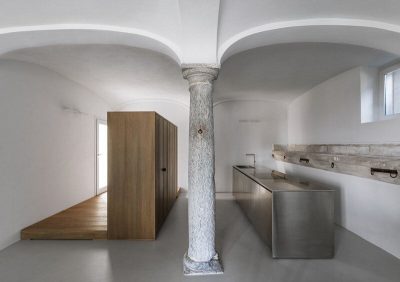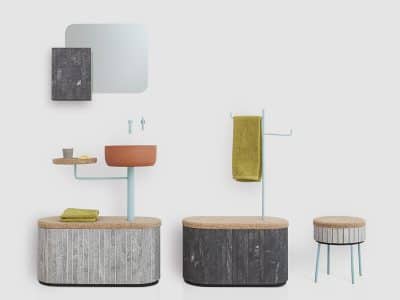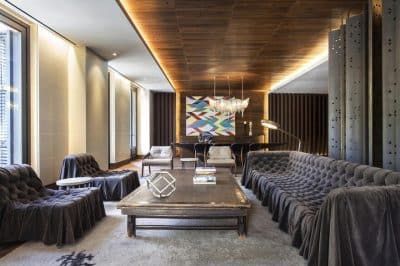Project: Gascon Apartment
Architecture and Interior Design: Remy Arquitectos, Giovanni Antico Gagliardini and MYOO
Location: Palermo, Buenos Aires, Argentina
Area: 15 sqm
Photography: Gustavo Sosa Pinilla
Located in the Palermo neighborhood of Buenos Aires, Gascon apartment is the result of collaboration between Remy Arquitectos, Giovanni Antico Gagliardini and MYOO.
A big room to organize and a patio to redesign and requalify. Inside we have a double height space for this reason was possible to create a sleeping loft increasing the habitable room. Only in front of the living area, we keep the space open to allow the light coming inside through the huge window. 3 spot lights run from the ceiling to the whole vertical space. The windows’ frame were totally replaced with new energy-saving system and at the same time easy for the recirculation of the air.
The first floor with a new wood flooring make the kitchen and the living like a unique huge room, in the living a staircase was designed with metal sheets connected to a structure wall.
At the 2nd floor, there is the bedroom area on the loft where was built a fake wall made with metal structure screen, which could be closed or totally open, to allow the light coming inside but at the same time keep the privacy for the room.
The barthroom with a floor in big slabs of black granite 60×60, and the walls area made with white micro-concrate. For the shower box was used a Blackwood marble with rough texture from Forte dei Marmi with a illuminated niche. The sink in white silestone Zeus on the top of a cabinet made in white lacquered wood. Tap water by Dombracht like the shower, model Symetrics, with the cromotherapy which gives the choise to select different programs.
Thank you for reading this article!



