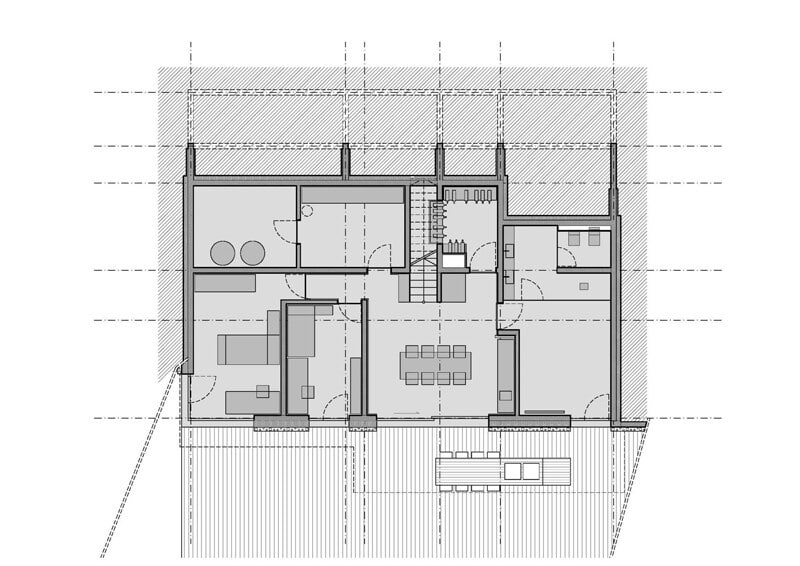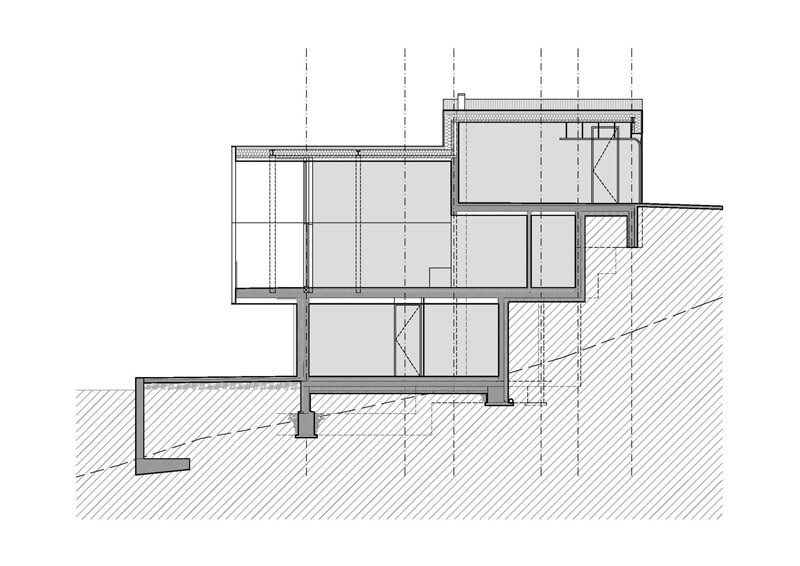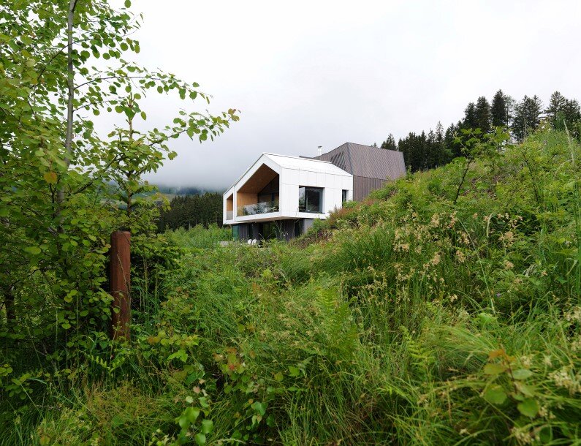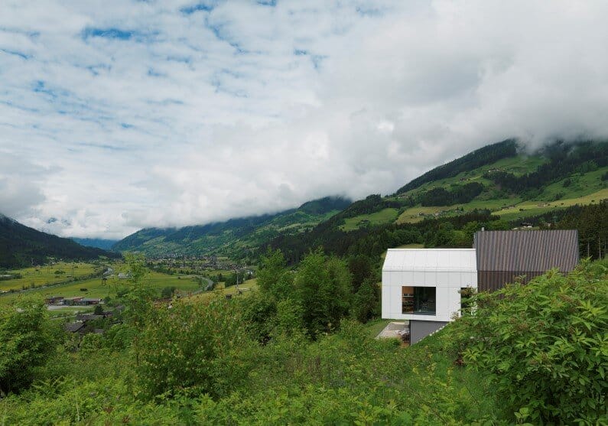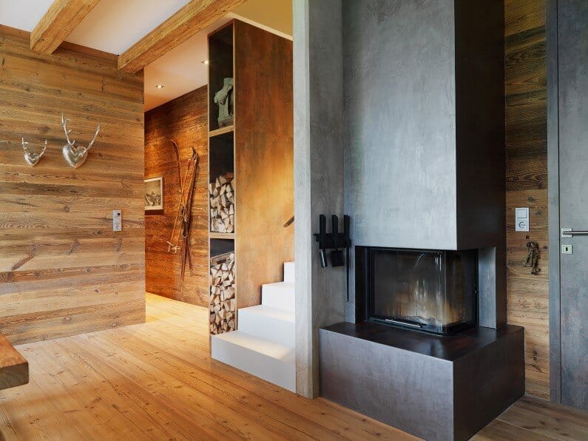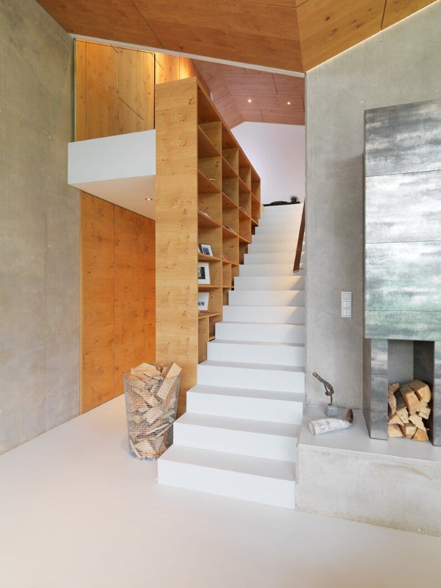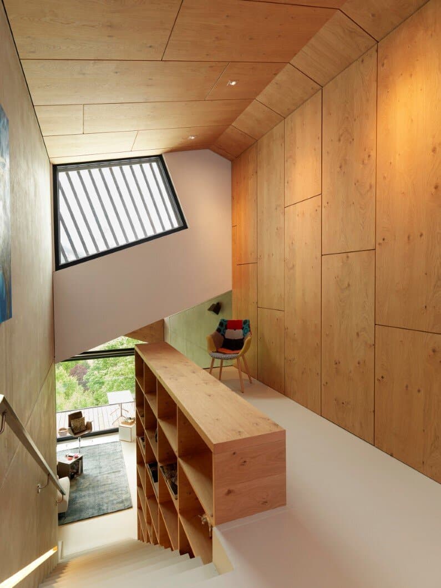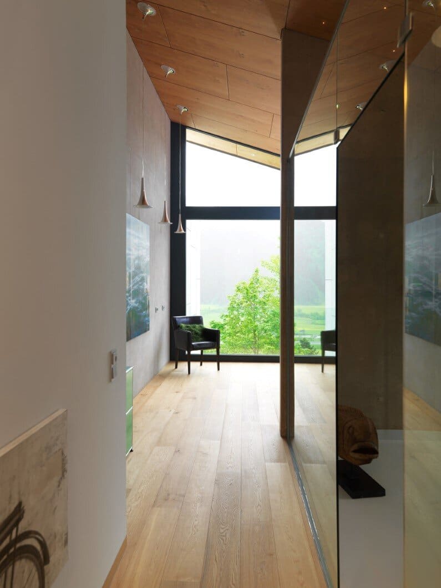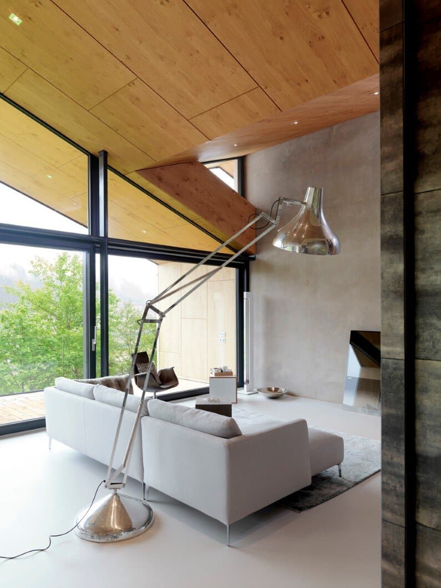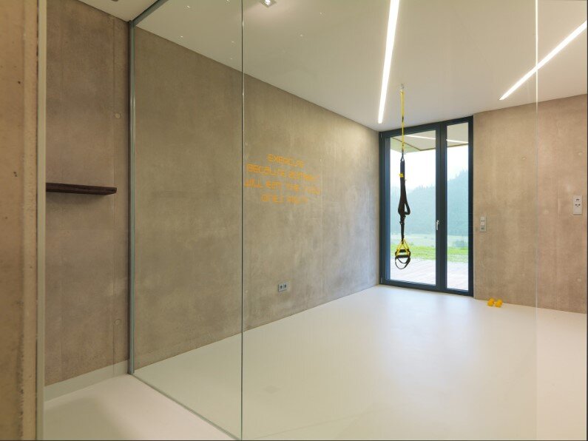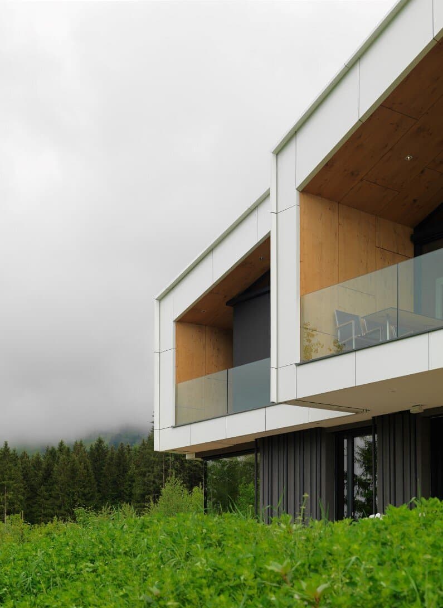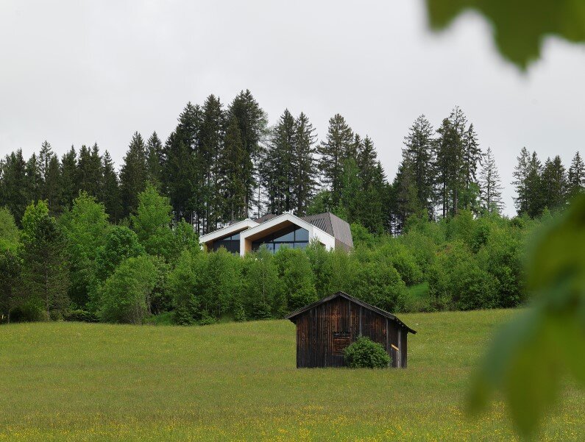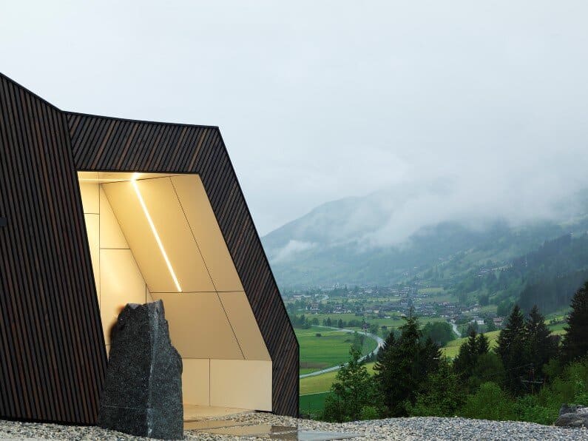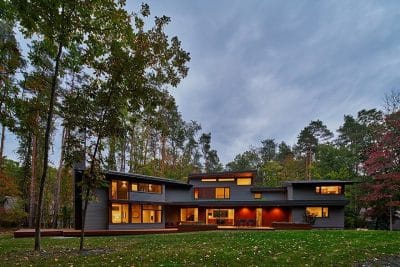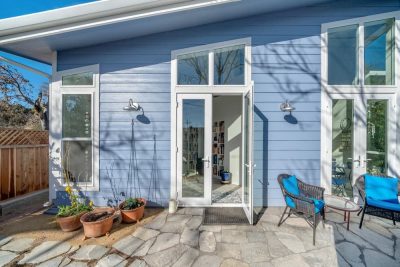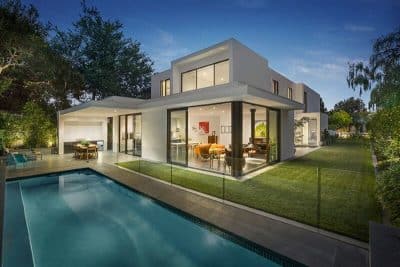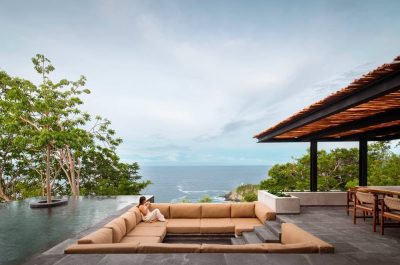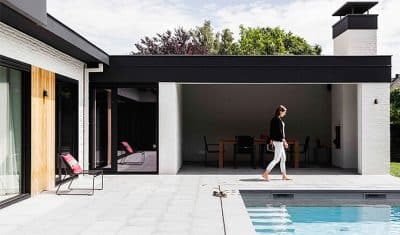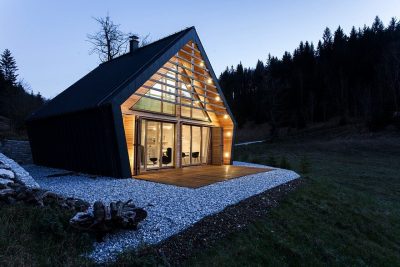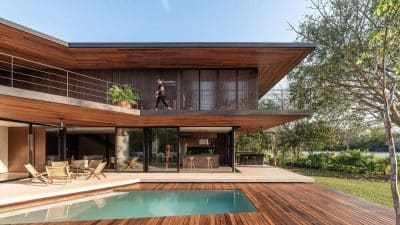Project: Mountain View House
Architecture: SoNo arhitekti
Location: Austria
Architects:Edvard Blažko, Marko Volk, Nina Tešanović, Nejc Batistič
Site Area: 850 m2
Nett Building Area: 340 m2
Year of Completion: 2015
Photographs Matevž Paternoster
Designed by Slovenia-based SoNo Architects, the spectacular Mountain View House has an architecture with clean lines and a predominantly wooden interior.
The architect’s description: This one-family residence is surrounded by nature overlooking the Austrian Alps. It’s located in a small village more than 800 m above the sea level connected with the famous skiing region of Kitzbuehel. This hillside home features three levels of living spaces in stepped design following the layout of the site’s steep slope. Main entrance is designed from it’s street side and leads to an open space mid level area with a stunning view – a paneled glass wall overlooks the valley and the mountains as far as the eye can see. Inside the living spaces and the master bedroom it feels like you’re floating out into the distant landscape.
The residence takes different shapes depending of the viewer’s standpoint due to it’s playful design of the gable roofs that echoes the shape of nearby mountain peaks. The lowest level is more grounded and darker but still followed with spectacular views. It offers direct access to an outside terrace. Landscape around the house is shaped into terraces that follow the natural terrain while each having it’s own purpose – sauna, jacuzzi, leisure area, garden, orchard… All in all, the house is planned so that is hidden away from neighboring eyes and open only to the landscape or the sky.
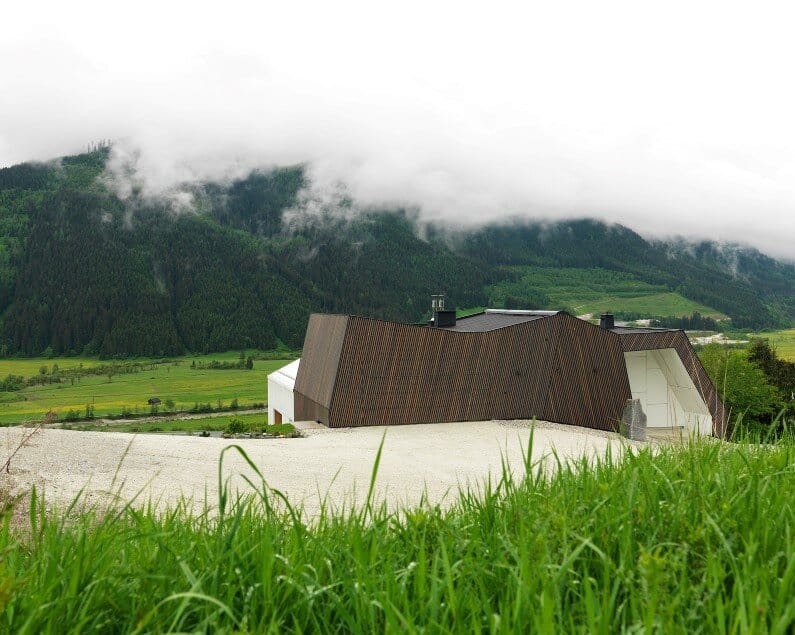
There’s an element of surprise – while we usually use wood for floorings and visual concrete for the ceilings – here the situation is reverse. Basement area has a very different character. The main space is designed into a tradional Zilberstube – room for celebrations and frendly gatherings It is complimented with a wine cellar, guest bedrooms and a fitness room. It offers direct access to an outside terrace.
