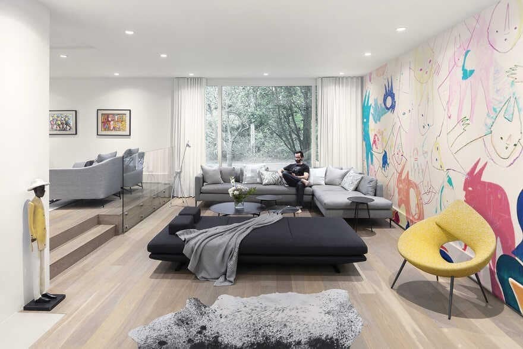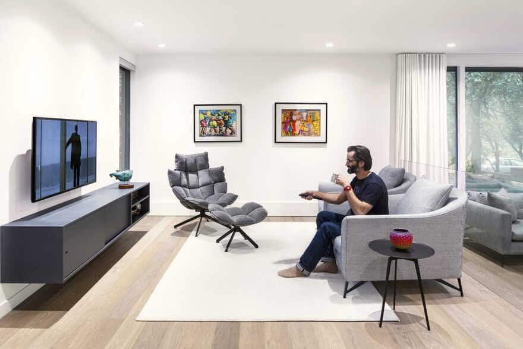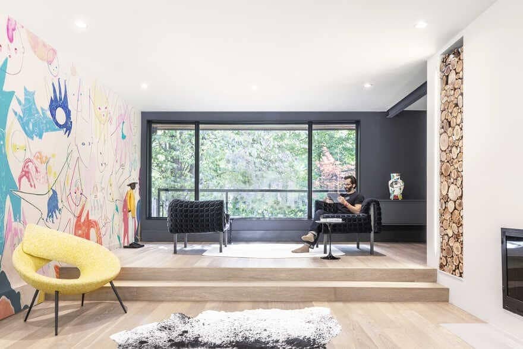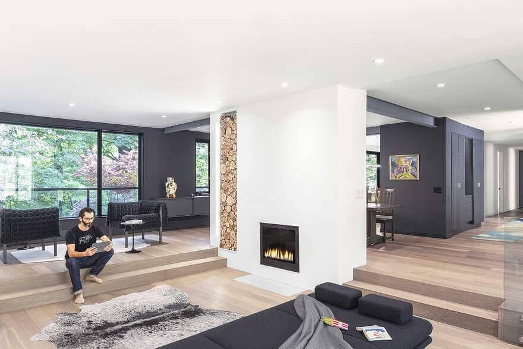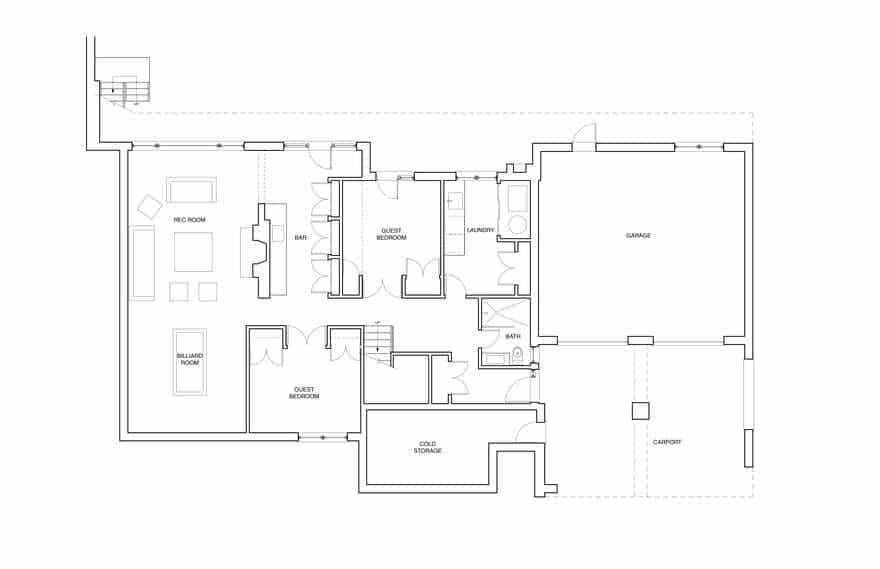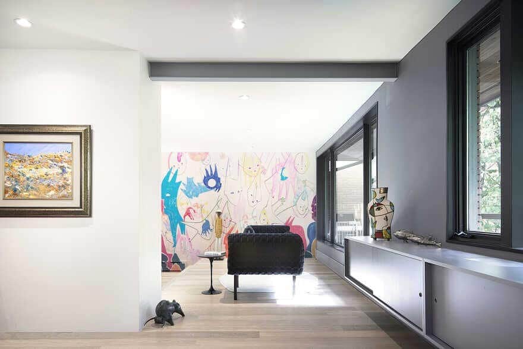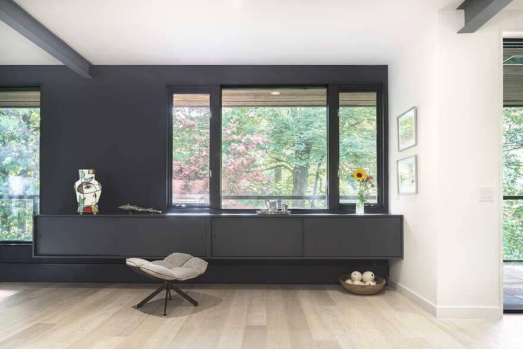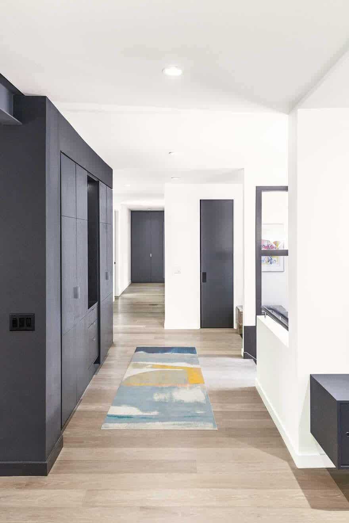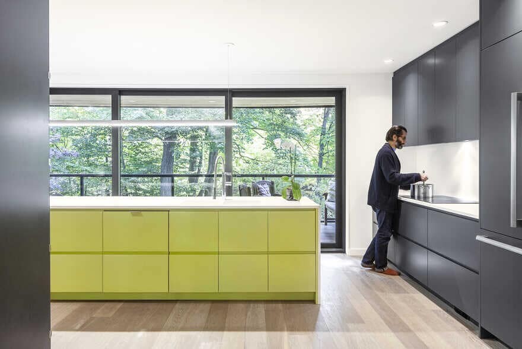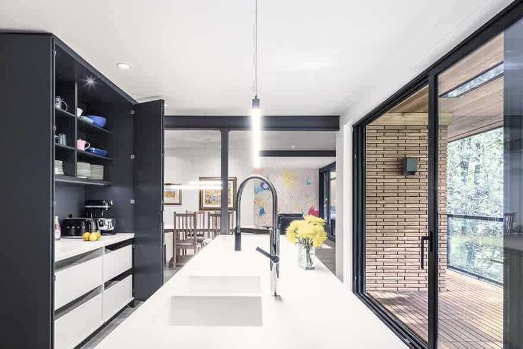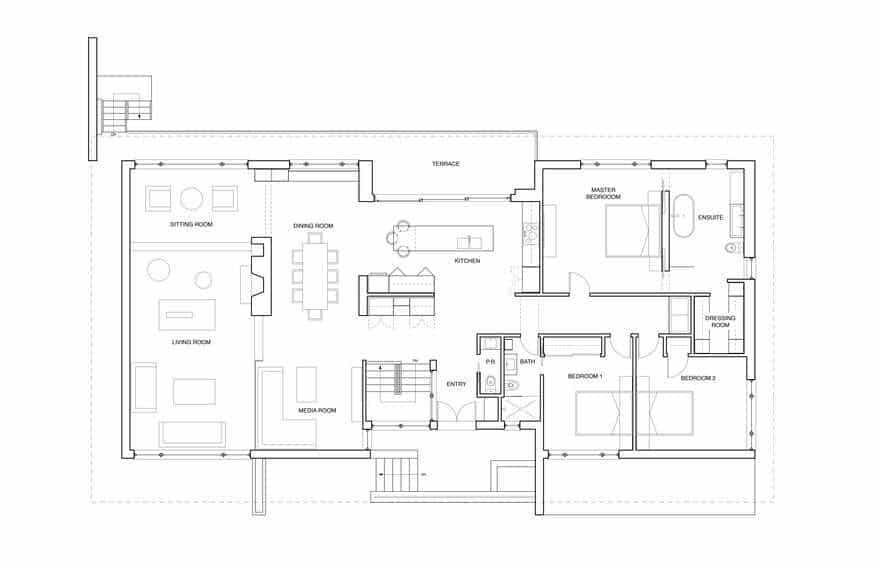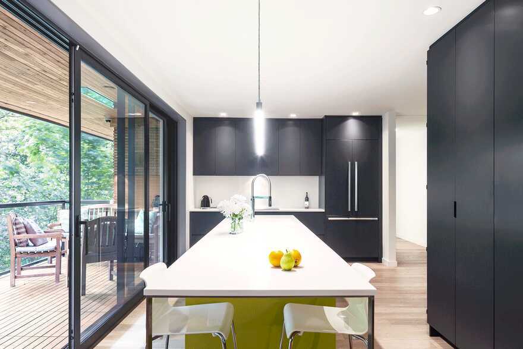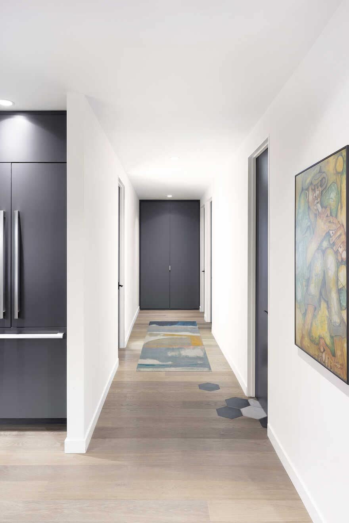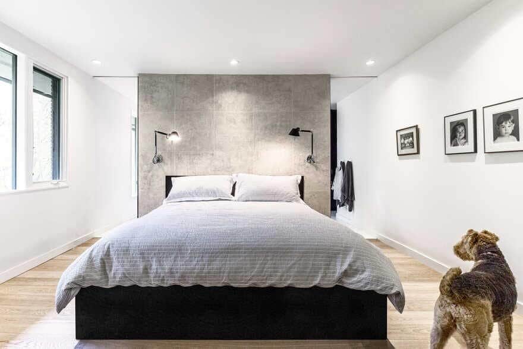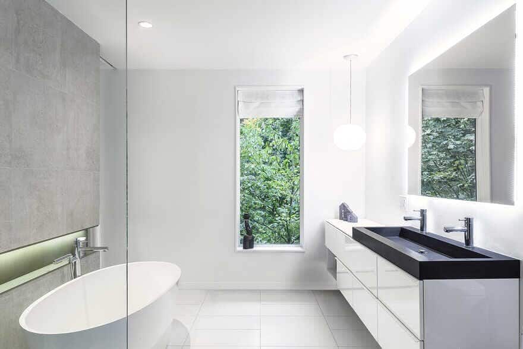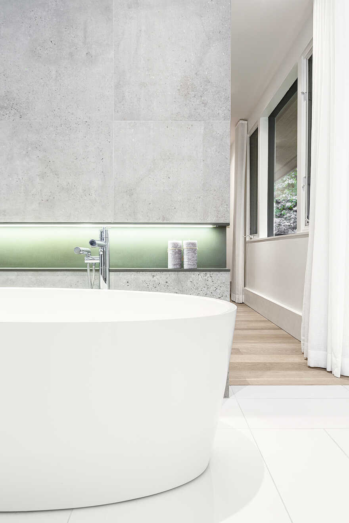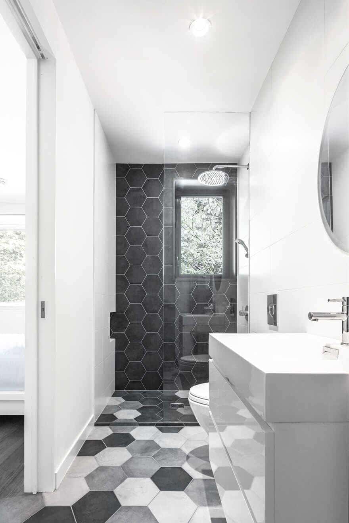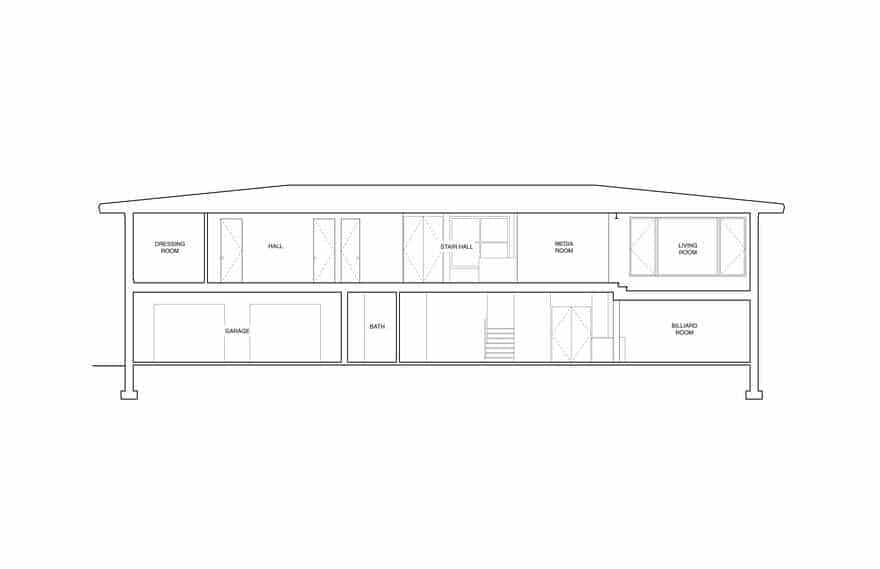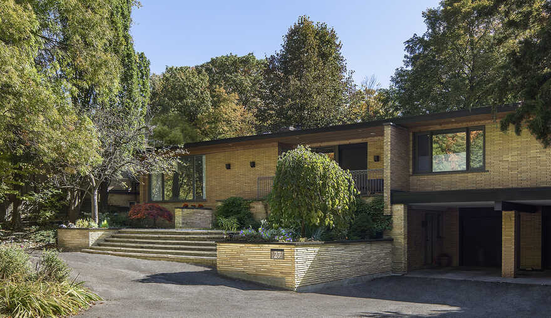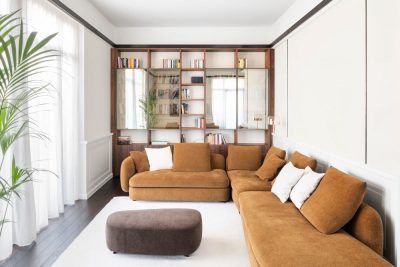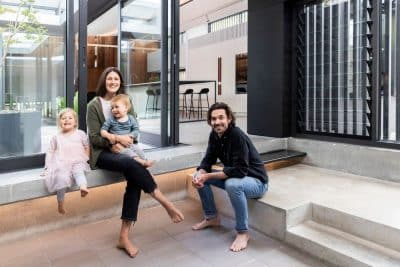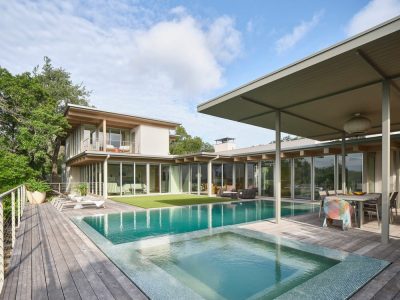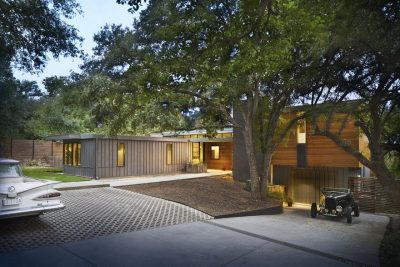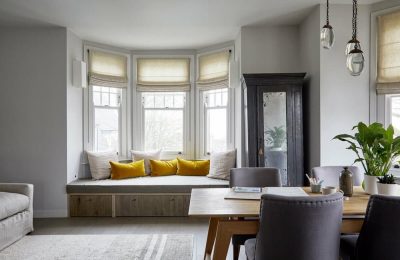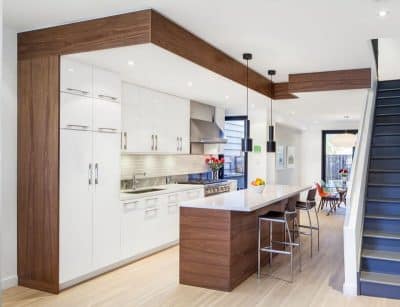Project: 1960’s bungalow renovation / Ravine house
Architecture and Interior Design: Post Architecture
Construction: ArmentaLevy Construction Inc.
Millwork: John Ozimec at Laneway Studio
Art Mural: Grier Drummond
Location: Toronto, Canada
Project size: 2582 ft2
Photography: Arnaud Marthouret / Revelateur Studio
Text by Post Architecture
Perched above the Don River Watershed in North York, the owners fell in love with the property and bought the house sight unseen – they were traveling at the time it came onto the market. The 1960’s bungalow needed extensive work to open up the interior spaces to maximize the ravine views to the south, and in general to convert the house from series of small rooms into one large space, with distinct areas for reading, watching TV or to have a family gathering.
The design solution was to take down a number of interior partitions that isolated rooms like the kitchen and TV room, as well as to level out the ceiling throughout, which had bulkheads around the steel structure and expose them instead, with the drywall plane running continuously across the main floor. the kitchen partition walls were taken down, and the rear wall was opened up to allow for a 15’ sliding door unit opening onto the terrace.
The owners had an extensive art collection from their travels and wanted to showcase that, as well as make room for more: a 35’ long art mural across the entire east wall of the Living Room and Sitting Area was suggested, to suit the scale of that ‘canvas’. The interior furnishings were also designed by Post, to provide flexible pieces that could open up to two spaces if needed, as in the Prado bench seating between the two Living spaces or intimate, sensuous velvet upholstered Ruche chairs in the Sitting area.

