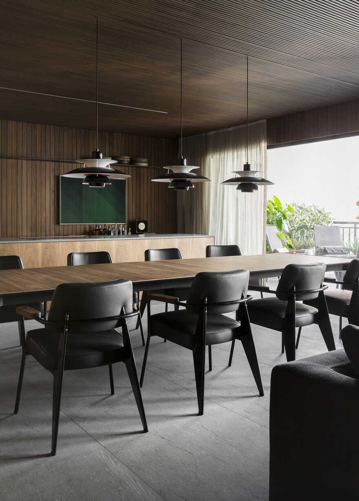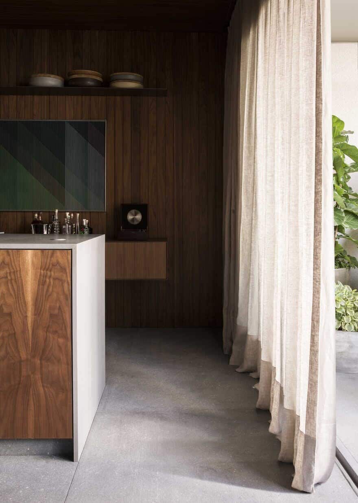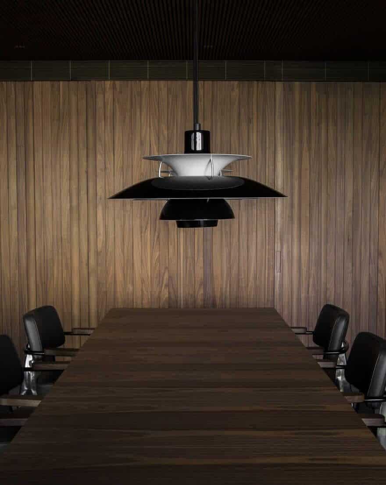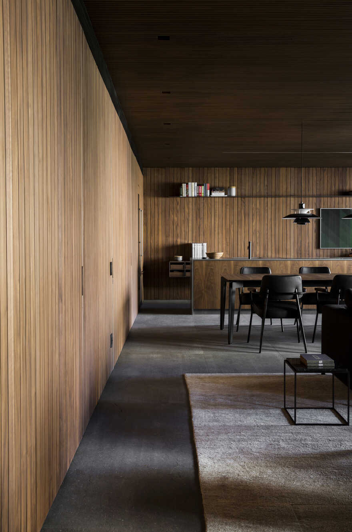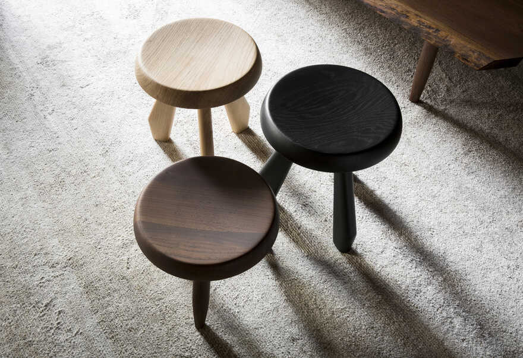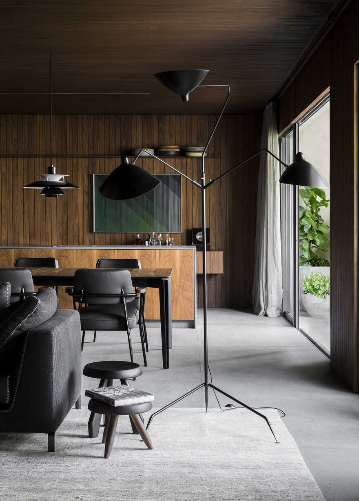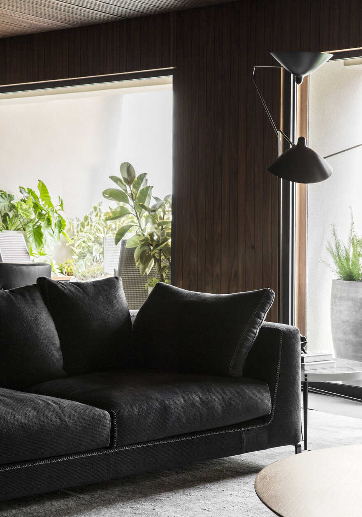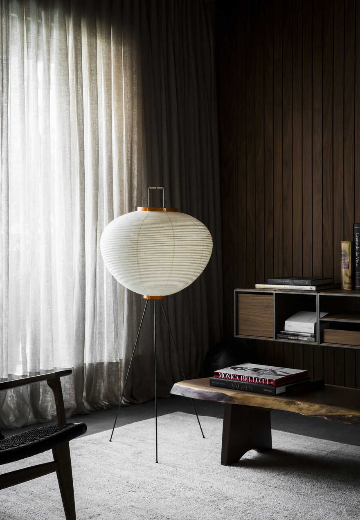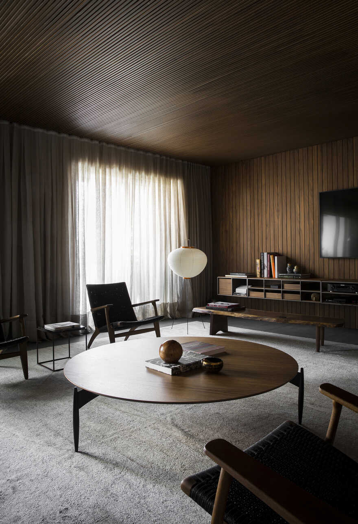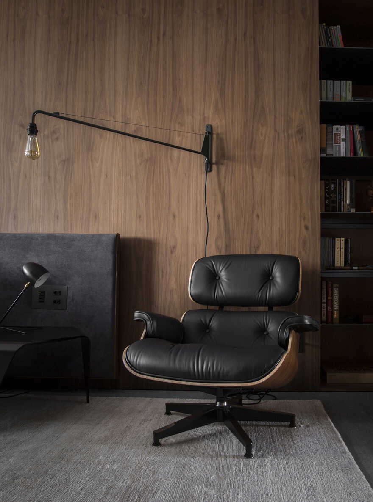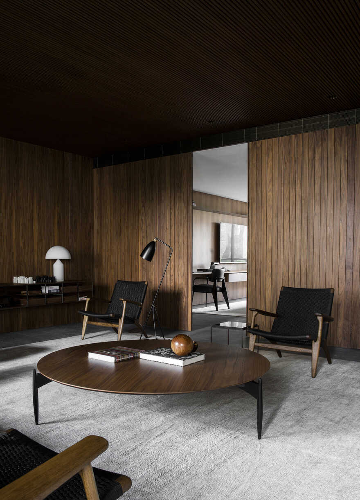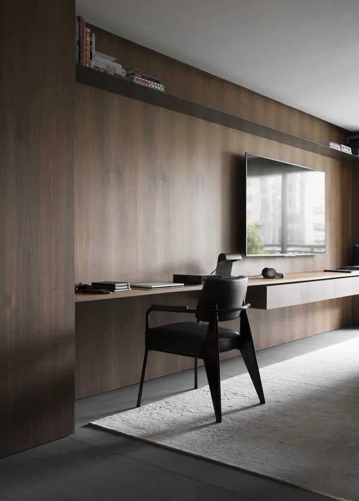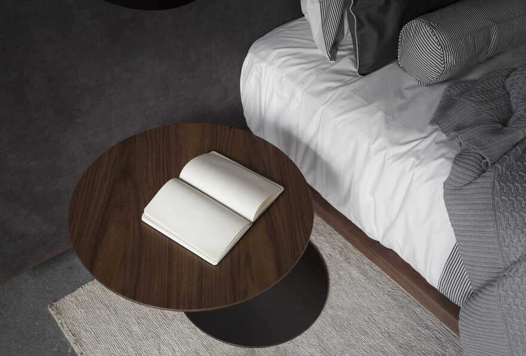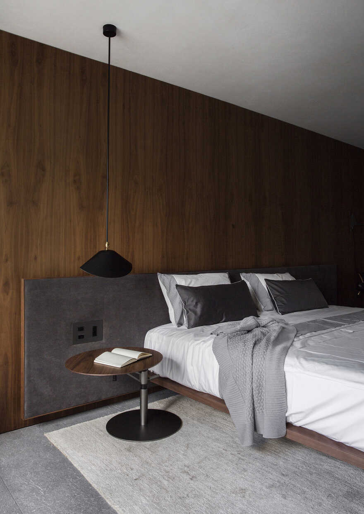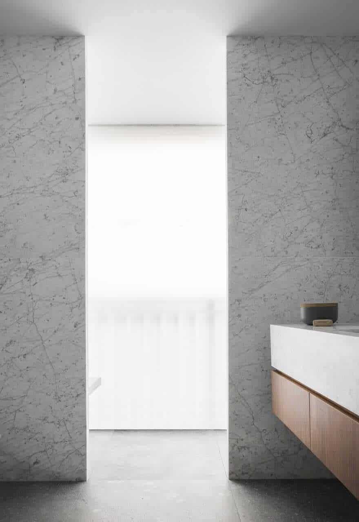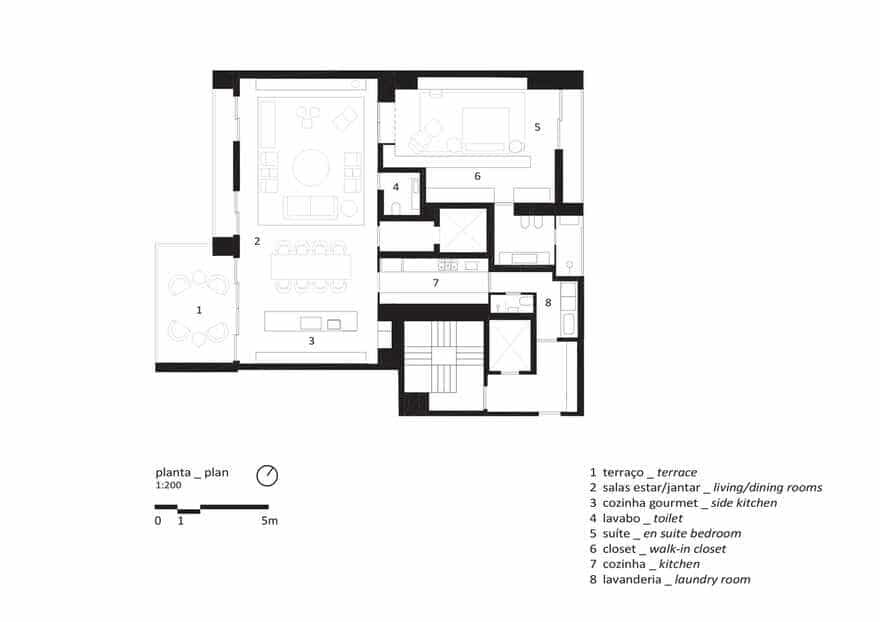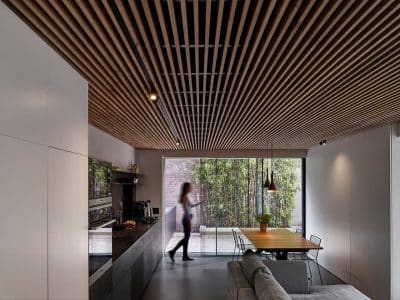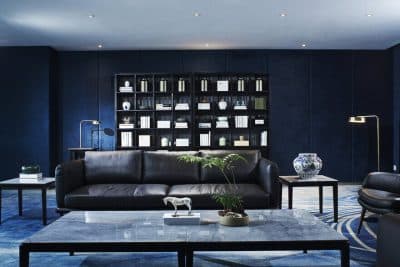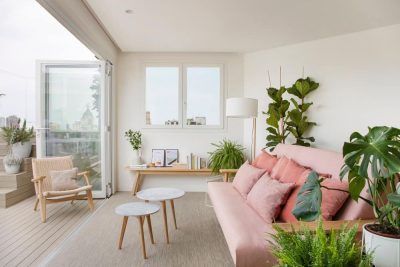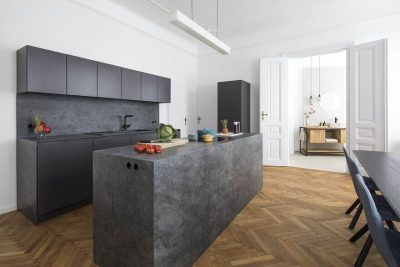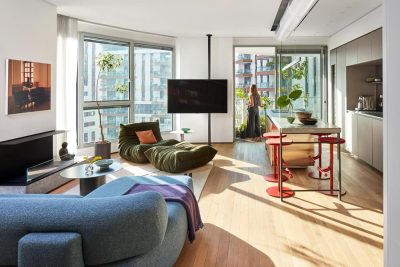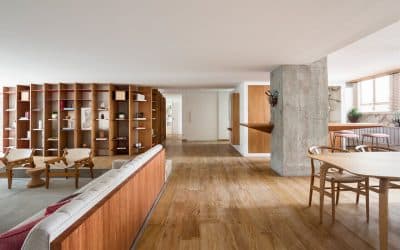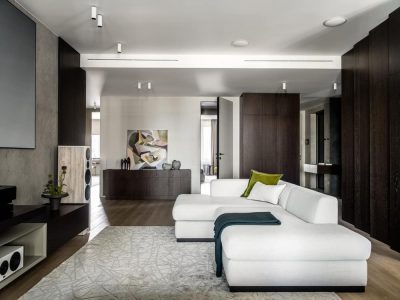Project: 200m2 Apartment Remodel
Architecture and interiors: studio mk27
Architects: Marcio Kogan, Diana Radomysler
Co-architect: Luciana Antunes
Project team: Carlos Costa, Carlotta Testa, Mariana Simas, Oswaldo Pessano, Renato Périgo
Location: São Paulo, Brazil
Area: 200 m2
Completion date 2018
Photo Credits: Jonas Bjerre-Poulsen
Main suppliers: marvelar (woodwork); montblanc (stone)
The interior design project of Flat#5 sought to explore the spatial amplitude of the apartment and to create a cozy environment.
The 200m2 apartment was transformed into a 1-bedroom studio and organized into two main areas: the social area taking up the width of the front façade, which include the living and dining rooms with an integrated kitchen; and the private area on the back façade of the building which houses the bedroom and the utility areas.
Walls of walnut-wood form the elongated rectangle of the social area and marks a division with the private area. The lining is also made of walnut-wood but in solid slats. The floor of the entire apartment was done in Basaltina Stone to strengthen the continuity between the spaces.
The darker shades of the walnut and the Basaltina stone extend to the fabrics and furniture. The color pallete and the indirect lighting generate a sober and cozy atmosphere. On the other hand, the raw linen curtains, the two large ochre carpets and the white decoration objects create different points of light in the space. The bathroom, despite having the same stone floor, is entirely clad with Carrara marble, making it a small white box inserted in the open space.
Two large modular sideboards designed by the Brazilian designer Jader Almeida offer support to both the kitchen and living room. On the sideboard in the living room, there is a chess set by sculptor Sergio Camargo. On the facing wall, on a focal point of the space, is a painting by the kinetic artist Carlos Cruz Diéz over the bar. In the living room a table by architect Jorge Zalsupin is mixed with the classic pieces of modern design such as Jean Prouvé, Isamu Nogushi, Hans Wegner, Gio Ponti and Serge Moule.


