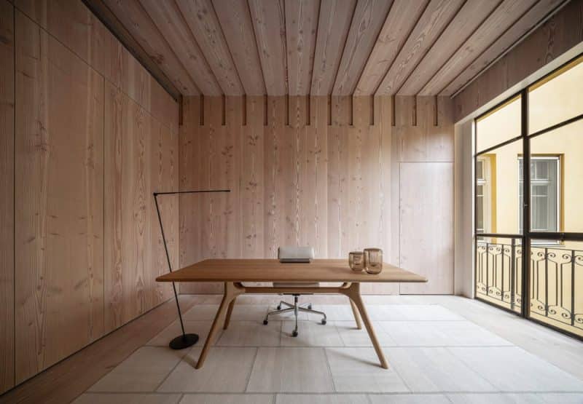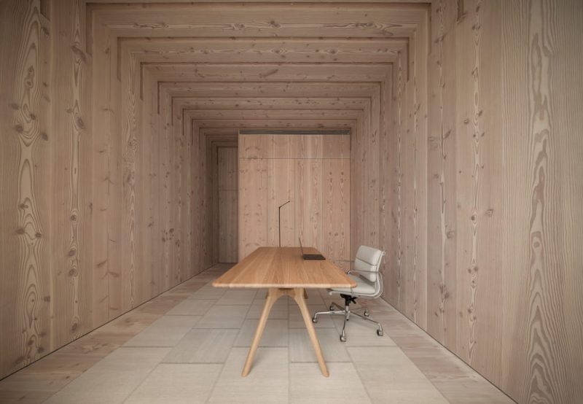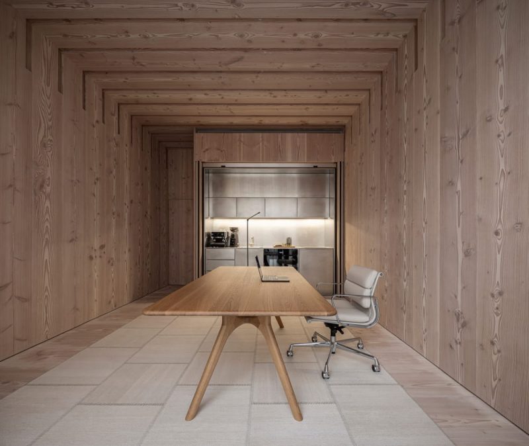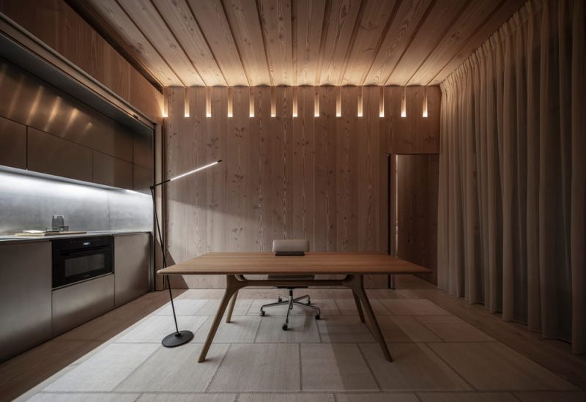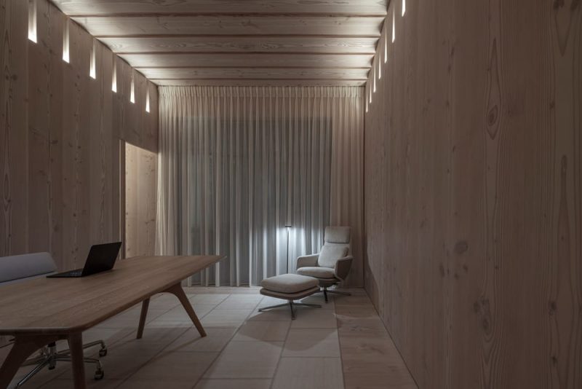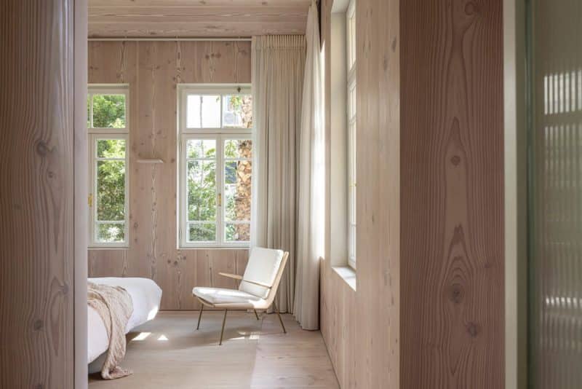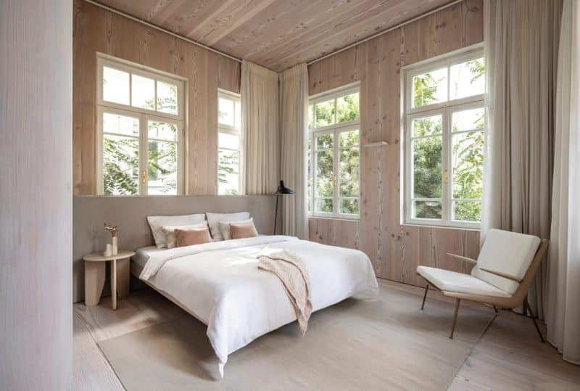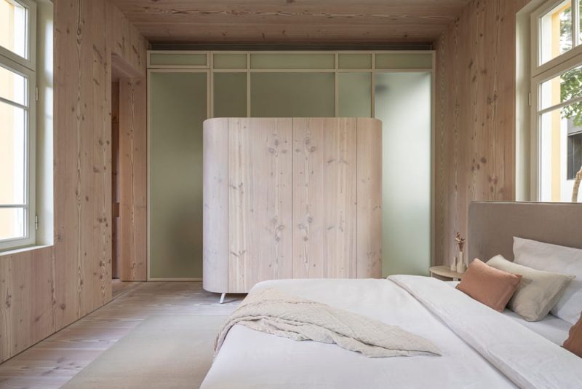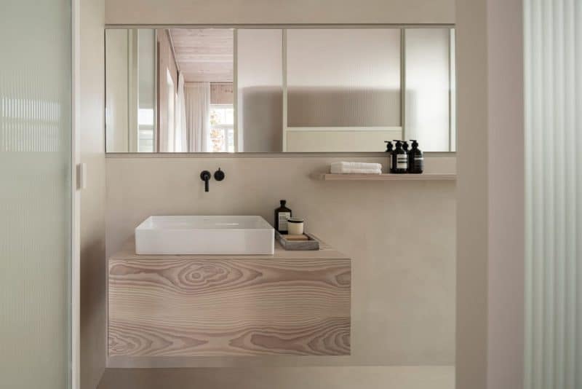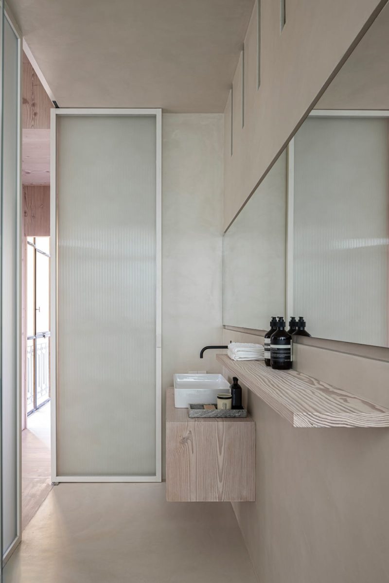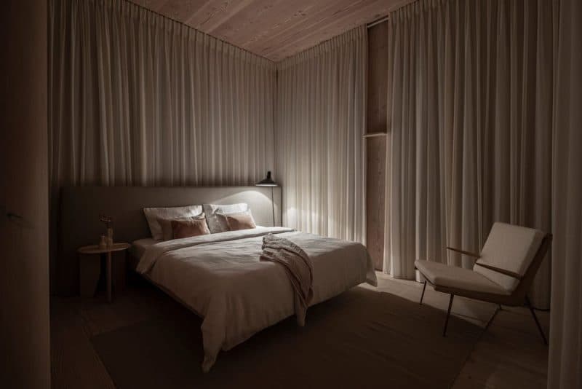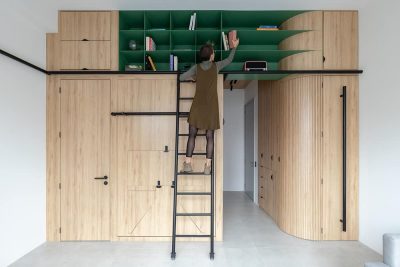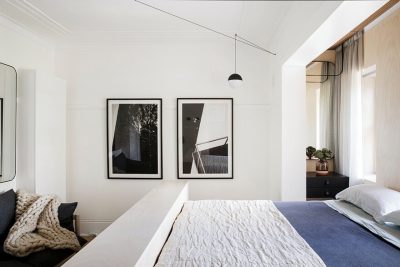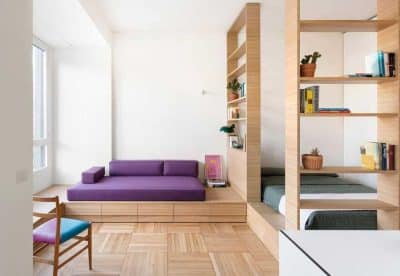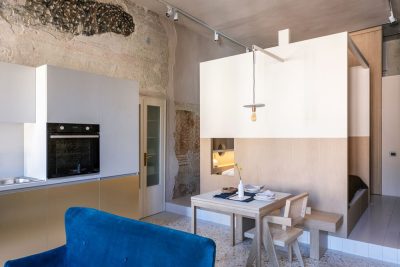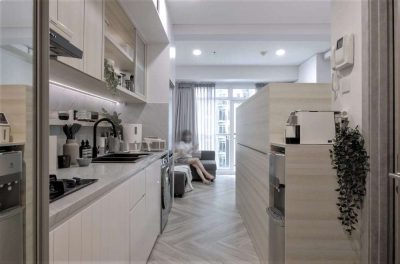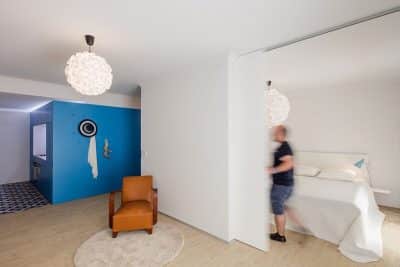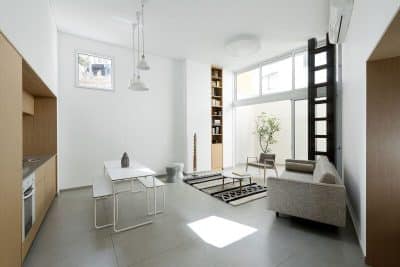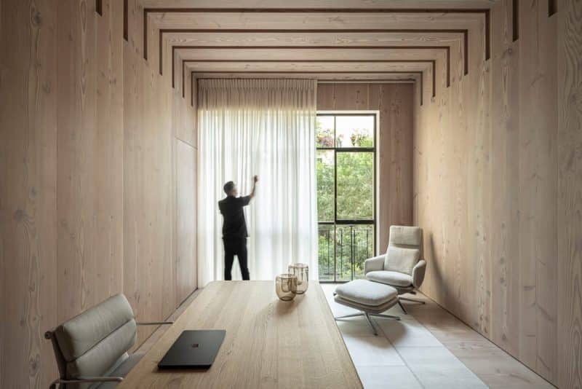
Project: 47m² urban refuge in the heart of Tel-Aviv
Architecture: Baranowitz Kronenberg
Lead Architect: Sapir Yehiel
Location: Tel Aviv-Jaffa, Israel
Area: 47 m2
Year: 2024
Photo Credits: Amit Geron
Renowned architects Baranowitz + Kronenberg proudly present their interior design concept for a 47m² urban refuge located in the heart of Tel-Aviv. Situated in one of the city’s finest Art Deco buildings within the vibrant Levontin neighborhood, this compact residence underwent an exceptional architectural redesign. The result is a stylish one-bedroom apartment that seamlessly blends functionality, creativity, and tranquility.
Warmth and Nature in a Compact Space
Envisioned as a working space that extends the owner’s home, the apartment features a continuous palette of Douglas-Fir wood. This choice instills a sense of warmth and creates a refuge from the bustling outside world. Additionally, the biophilic design evokes a yearning to connect with nature, even when surrounded by urban settings. The luminous hues and natural ridges of the Douglas-Fir wood radiate a calming yet invigorating energy, providing a refined backdrop for the owner’s long hours of work.
Seamless Flow and Continuous Design
The space is characterized by a continuous mono-material approach, yet it retains moments of discovery and surprise. Designed in an ‘L’ shaped sequence, each area seamlessly blends and flows into the next, creating a unified identity throughout the apartment. This thoughtful layout pushes the boundaries of residential design, showcasing the studio’s commitment to innovation and their ability to create spaces that transcend conventional norms.
Efficient Use of Space
Baranowitz + Kronenberg excelled in repurposing the limited space through untraditional methods. Every section of the apartment is amplified for useful purposes, ensuring that no area is wasted. For instance, the living area doubles as a workspace, maximizing functionality without compromising on comfort. Smart storage solutions and multifunctional furniture further enhance the apartment’s efficiency, making it a perfect urban retreat.
Aesthetic and Functional Excellence
The interior design emphasizes both aesthetics and functionality. The use of Douglas-Fir wood not only adds warmth but also enhances the visual appeal of the space. Large windows allow natural light to flood the apartment, creating an open and airy atmosphere. The elegant furnishings and tasteful decor reflect the studio’s dedication to creating a harmonious living environment that is both beautiful and practical.
Final Thoughts
The Urban Refuge in Tel-Aviv by Baranowitz + Kronenberg showcases how thoughtful design can honor historical roots while embracing modern comforts. By integrating traditional Art Deco elements with contemporary, biophilic design principles, the studio has created a space that is both functional and serene. This project highlights their ability to transform small spaces into elegant and comfortable homes, offering a unique sanctuary in the heart of a bustling city.
Whether you are seeking a peaceful retreat or a stylish workspace, this urban refuge provides the perfect balance of warmth, functionality, and natural beauty. Baranowitz + Kronenberg have successfully crafted a living space that not only meets but exceeds the needs of modern urban living.
