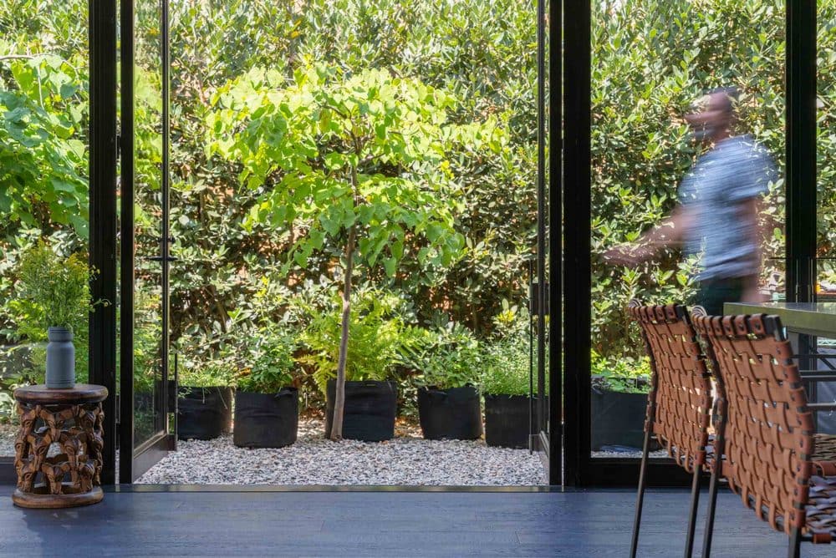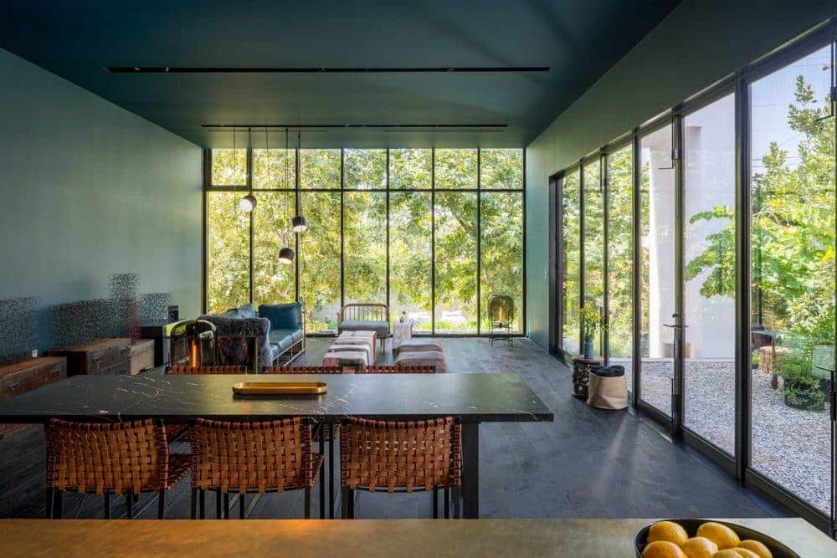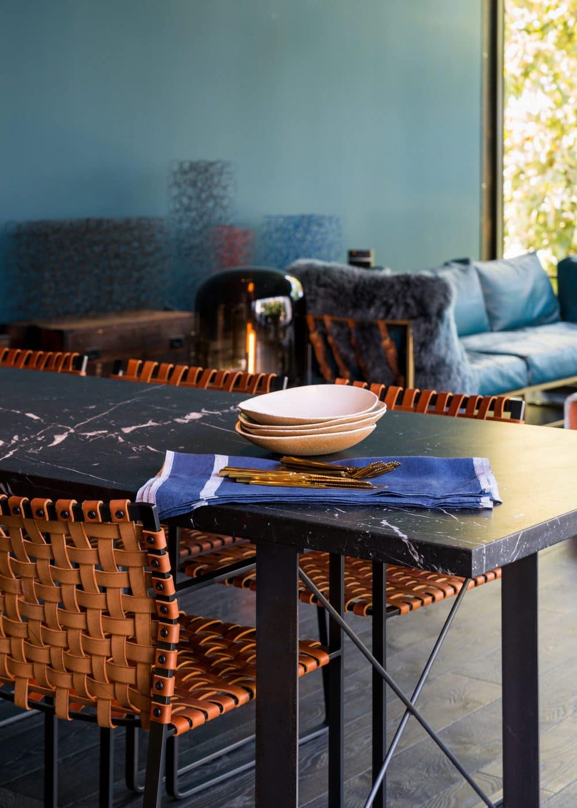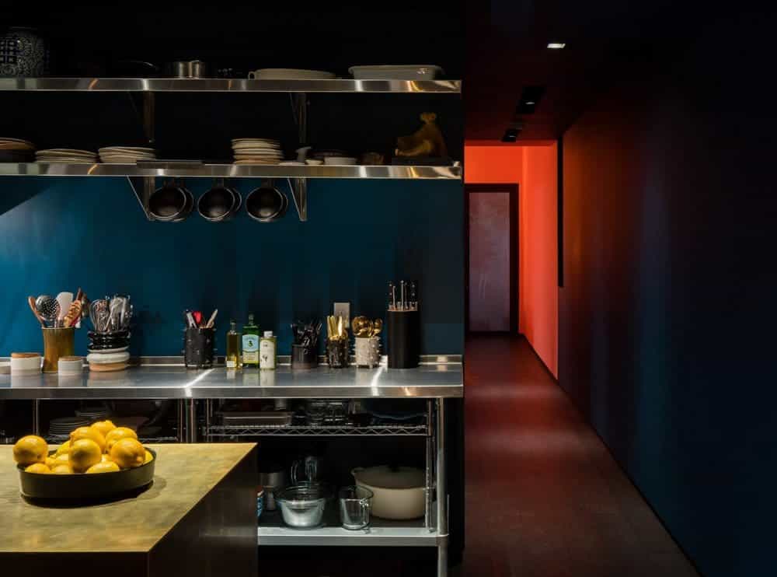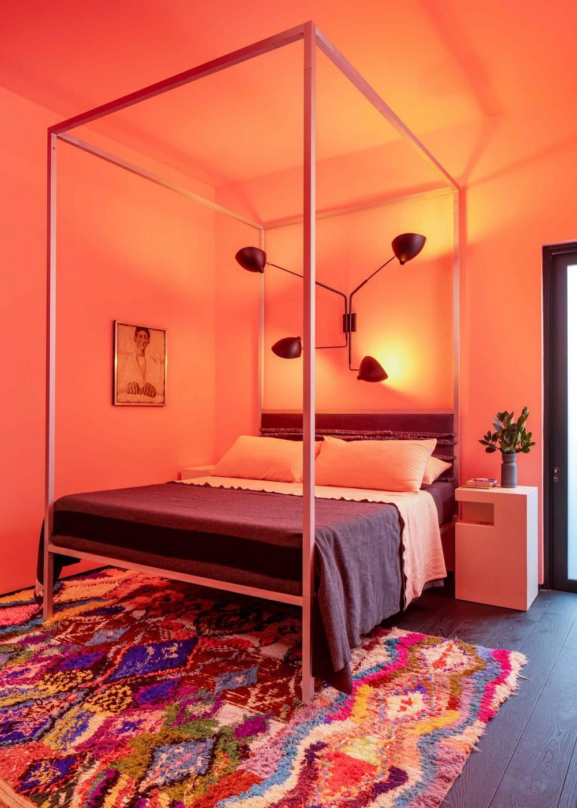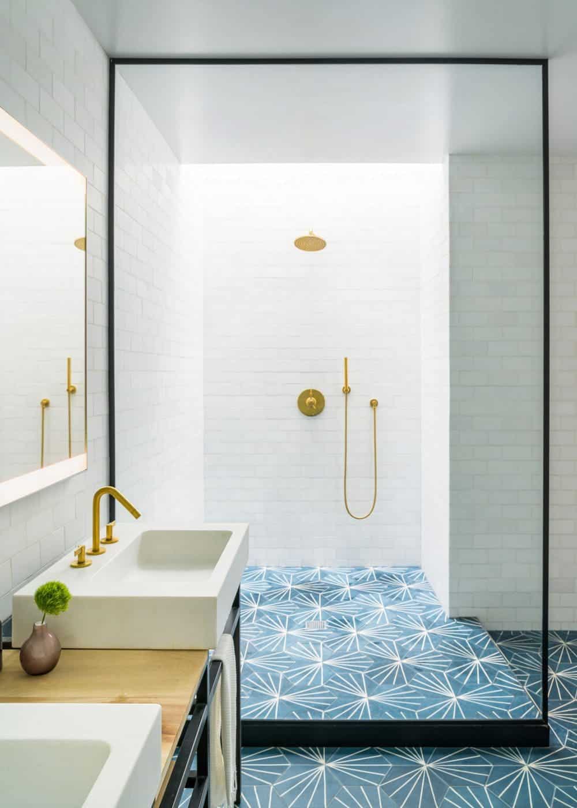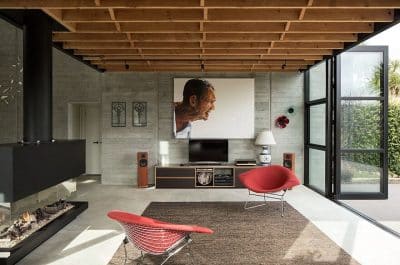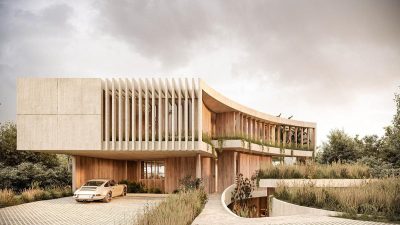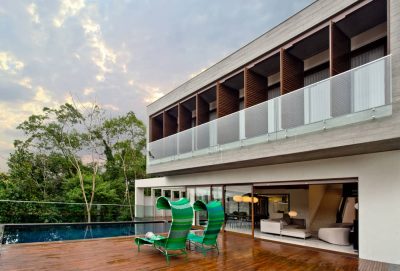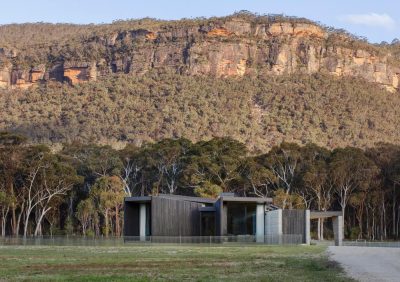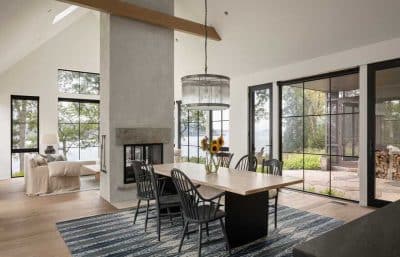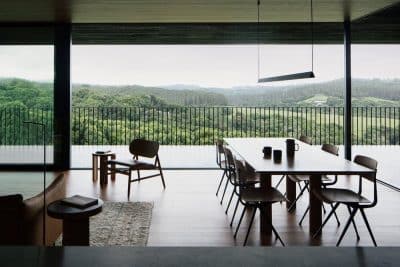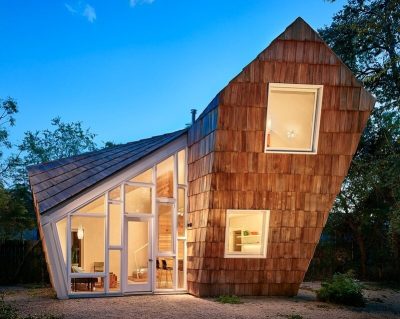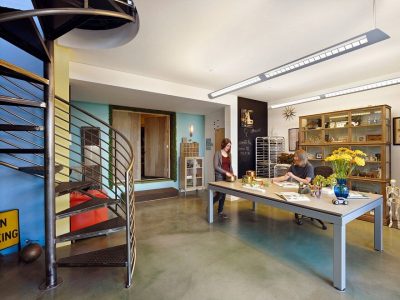Project: Modern Bungalow – A Backyard Oasis
Architects: RIOS
General Contractor: Ecostone Construction
Structural Engineer: Tuscher Engineering Group
Survey: Incledon Consulting Group
Interior Design: Guy Clouse with RIOS
Pool Contractor: John Crystal Pools
Landscape Contractor: Harold Jones Landscape
Metalwork: Jim Kirkpatrick
Location: Los Angeles, California
Year Completed 2020
Photography: Hunter Kerhart
Text by RIOS
The design reverses the traditional bungalow by allowing the living spaces to open onto the backyard and the private rooms to face the street, maximizing Southern California living. The owners of this home wanted to create an interior world that would provide respite and contrast from the dynamic, urban lifestyle of Los Angeles.
The site of the home, located on the edge of Atwater adjacent to a series of adaptive reuse warehouses and rail tracks, was chosen to embrace the urban nature of the city. The owners wanted to feel the constant energy of L.A.’s transformation. They regularly walk within the neighborhood to run errands and to visit adjacent retail amenities on the weekend.
The urban house sought to embrace the American dream by integrating a complete set of outdoor spaces as habitable rooms. As a result, the footprint of the 1500-sq.-ft. house includes only what is required to support daily life while maximizing outdoor space and the generosity of Southern California’s climate.
The emphasis within the indoor spaces is always on the exposure to the vibrant outdoor courtyard, which was hand-planted by the residents with wildflowers, edible berries, and grasses to reflect an intimacy and detail that marks each moment inside the home. To maximize the outdoor space, the living spaces are organized along the backyard and side yard so that there is a constant flow from indoors to outdoors.
The details play an important role in the story of this oasis. The primary living space functions like a loft by combining living, dining, and kitchen functions into an open concept. This main living area faces the garden from a slight perch above ground, giving the experience of a treehouse overlooking the backyard.
The simple set of spaces focuses inward and frames all views to the garden courtyard. Seven full-grown trees were carefully placed to create a sense of depth and layered complexity against the distant tree line of the neighborhood.
Given the zoning, the front yard needed to remain publicly visible with a front façade that took into consideration the context of the home’s design. The side yard and backyard are thus visible while simultaneously perceived as private, habitable rooms. Each becomes a distinct living space that extends the precinct of the original bungalow into a more expansive living environment.
The open vistas, framed views, and choreographed sequence of the spaces give the illusion that the house is bigger and more private than it might otherwise feel.
Deep colors, jewel-toned leathers, accents of brass, blackened steel, and exuberant tile combine with simple fixtures to create an unapologetic cocoon that is either shadowy and cooling or warm and enveloping depending on the season.
The introverted oasis exists in total contrast to the residents’ routinely urban lives and brings a sense of wonder and introspection to daily rituals.
Sources and Manufacturers
Sofa: Stephen Kenn Studio
Custom Ceramic Coffee Tables: Ben Medansky
Hanging Lights: AIM Suspension Light by Flos
Track lighting: LSI Lighting Services Inc
Floor Lamps: Oda Lamp by Pulpo
Lounge Chair: Fly Series by &Tradition
Dining Table: Croft House
Dining Chairs: Holly Hunt
Stools: Charles Ghost Stool by Philippe Starck for Kartell
Kitchen Faucet: Kallista for Ann Sacks
Appliances and Bathroom fixtures: Pirch
Wood Floors: Bois Chamois Hardwood Flooring
Window Wall: Tri-city Glass



