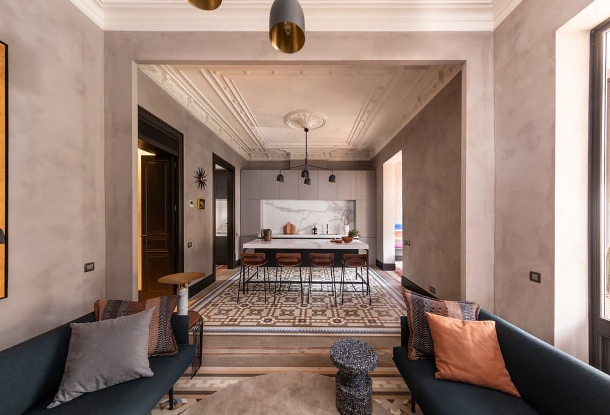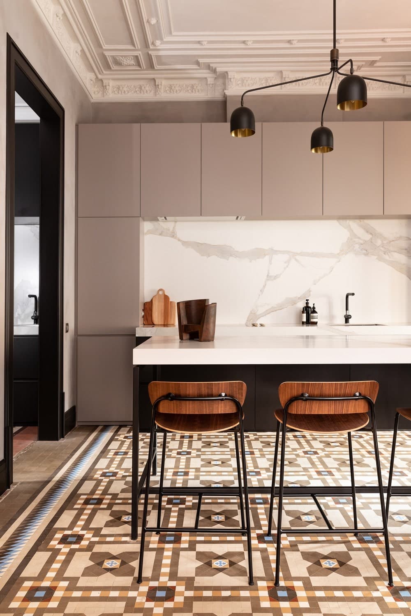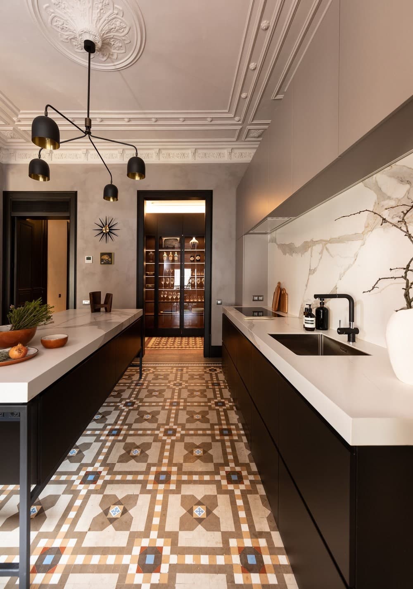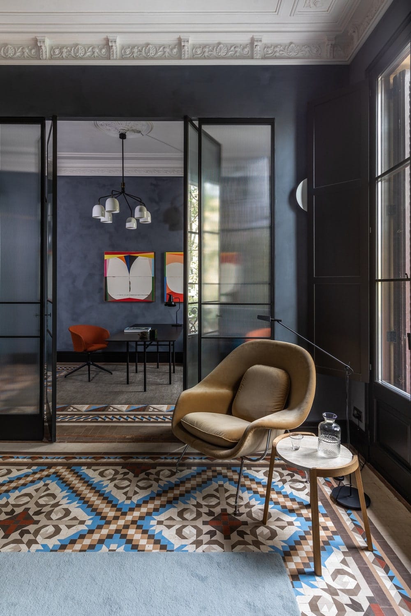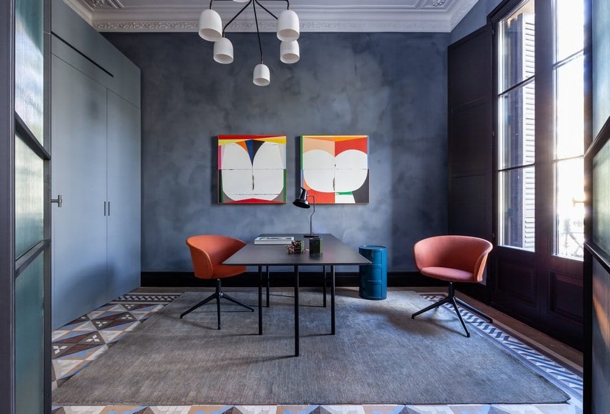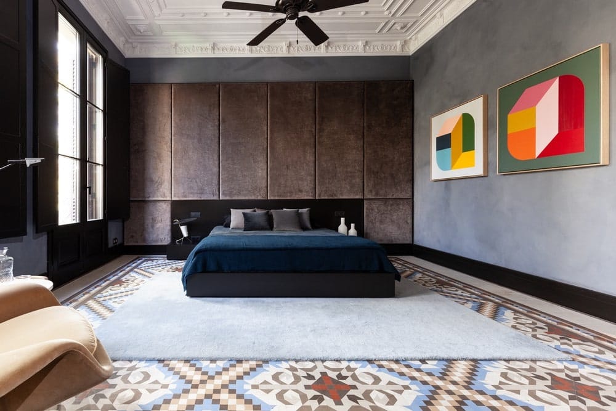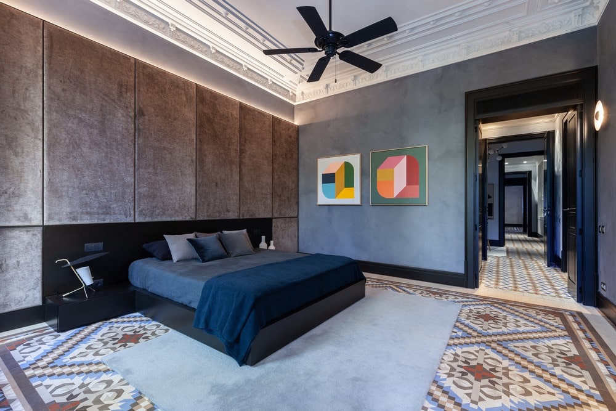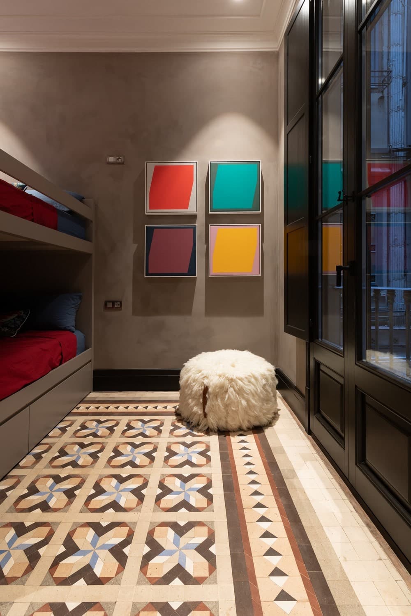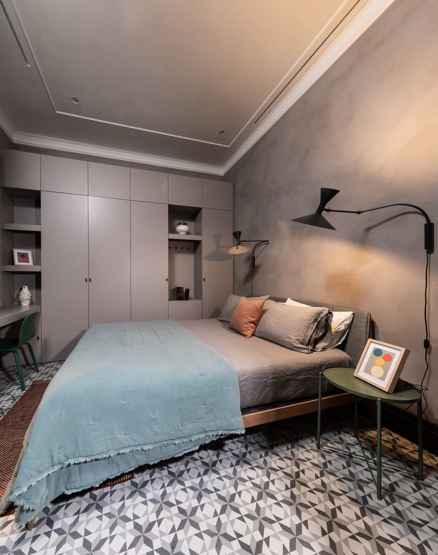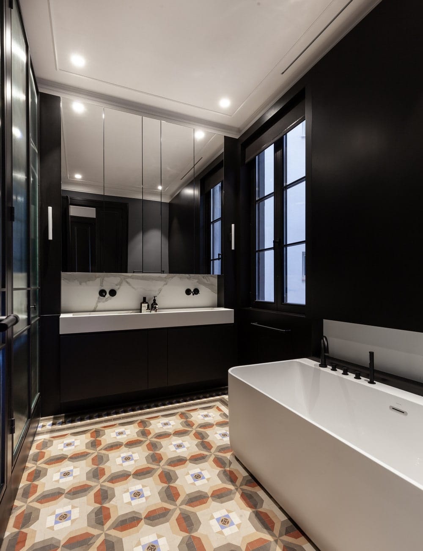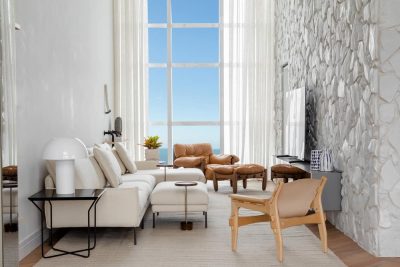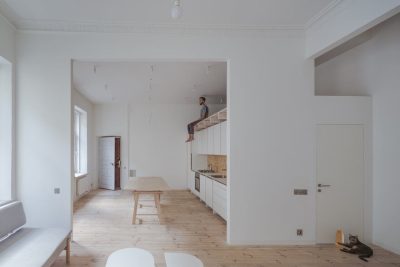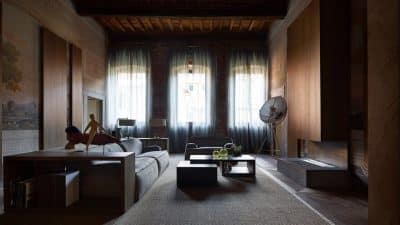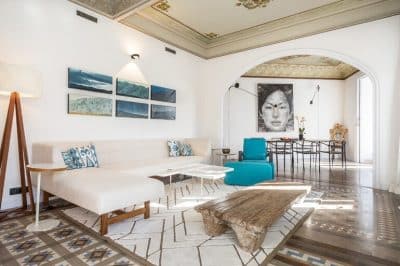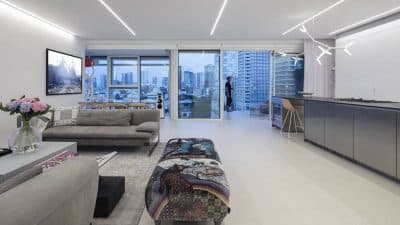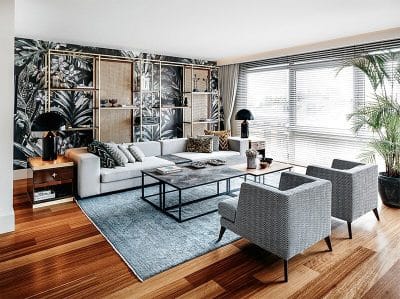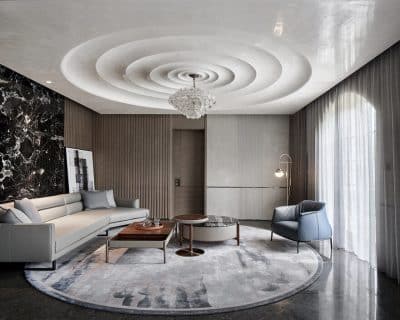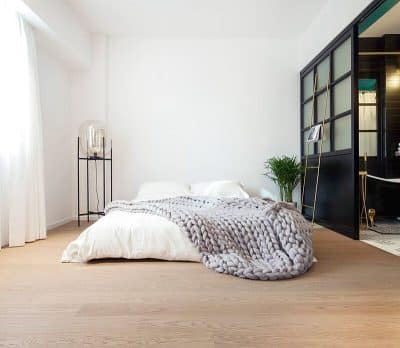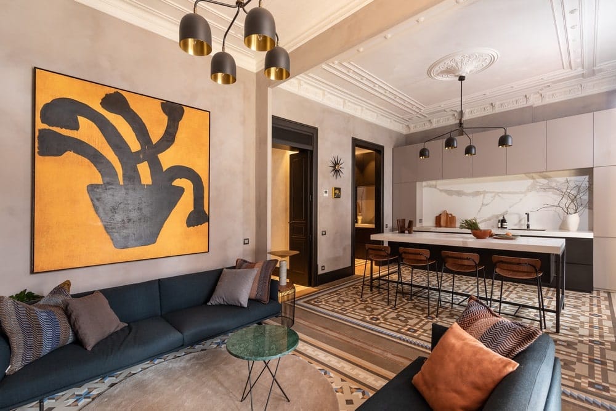
Project: Apartment in Paseo San Juan
Architecture/interior design: YLAB Arquitectos
Contractor/carpenter: Solucions S.L., Vallés Carpintería y Ebanistería S.L.
Organized by: Ylab Arquitectos and Barcelona Center de Disseny
Partners: Bauwerk Color, Cristina, Bticino, Roi, Laminam, Besform, Madel, Duravit
Collaborators: Carpyen, Cumellas, Materia Barcelona, Bolia, Victor Lope Gallery, Pigment Gallery, Domestico Shop, Sanna Völker
Location: Paseo San Juan, Barcelona, Spain
Area: 200 m2
Photo Credits: Santiago Garcés, YLAB Arquitectos
Apartment in Paseo San Juan tucked within a 19th-century modernist building on Barcelona’s vibrant boulevard, YLAB Arquitectos has transformed a neglected flat into a luminous, highly functional home. Moreover, by preserving its protected heritage features—most notably the original Nolla mosaic floors and ornate ceilings—the design seamlessly merges historical charm with today’s lifestyle needs.
Respecting History, Reinventing Space
First, the architects stripped away derelict partitions to reveal the apartment’s generous proportions. Consequently, two distinct zones emerge from a central vestibule: the social wing on one side and a cozy private suite on the other. Meanwhile, high-performance Roi wooden windows replace the originals, delivering enhanced thermal and acoustic insulation without sacrificing period character. Furthermore, a restored stained-glass window in the entryway sets a graceful tone for the entire home.
A Rich, Cohesive Palette
Equally important, the design draws inspiration from the vibrant colors of each mosaic field. Thus, communal rooms wear gentle hues of desaturated lime paint by Bauwerk, harmonizing perfectly with the warm tones of custom oak and semi-satin lacquer millwork. In contrast, deep brown baseboards and joinery thread through every room—linking spaces while framing intimate nooks in the private quarters. Additionally, strategically placed reflective surfaces and sophisticated lighting amplify natural daylight, ensuring every corner feels bright and welcoming.
Tailored Luxury in Every Room
Midway through this renovation story, apartment in Paseo San Juan reveals its bespoke luxury: in the private suite, custom cabinetry conceals a dressing room and bath, where Calacatta-style porcelain sinks rest beneath Cristina fixtures. Meanwhile, the bedroom’s velvety fabric headboard and custom Besform bed speak to the project’s attention to detail. A yellow Knoll armchair by Doméstico Shop and a marble-topped table by Bolia create a sunny reading retreat, while a blue-lacquered study cabinet discreetly hides a compact red-oak kitchenette.
On the social side, the kitchen and living area flow into one grand vista. Specifically, a beige-lacquer island and suspended cabinetry by Laminam unite form and function, accented by a sculptural piece from Alberto de Udaeta. Thereafter, the gallery-style dining space overlooks a lush courtyard, where the Nolla mosaic continues onto the balcony floor. Finally, two guest rooms boast lacquered bunk beds and built-in desks, each served by a sleek shower room.
Invisible Comfort and Seamless Control
Lastly, new air-conditioning ducts cleverly utilize existing door gaps and ceilings, paired with ultra-thin Madel linear diffusers that preserve original moldings. In addition, Bticino Livinglight Air switches in a refined nickel finish complete the discreet, intuitive electrical system.
By honoring its modernist roots while introducing bespoke details and state-of-the-art comforts, this apartment in Paseo San Juan emerges as a model of sensitive restoration and contemporary living.
