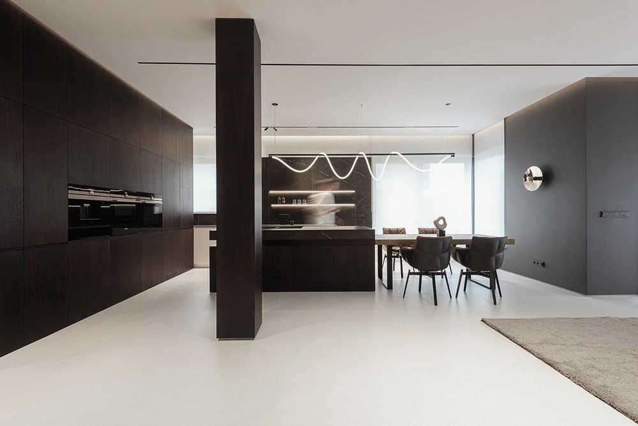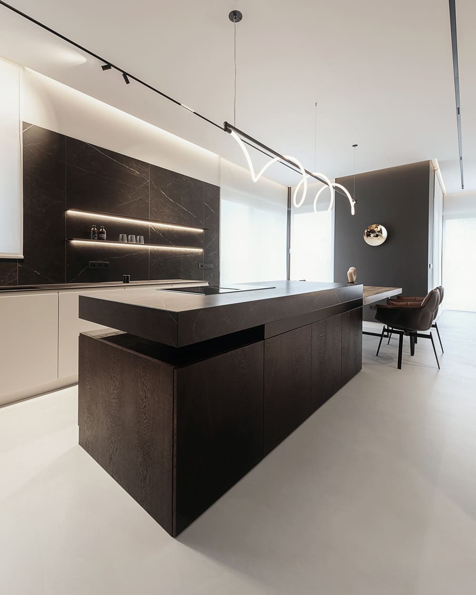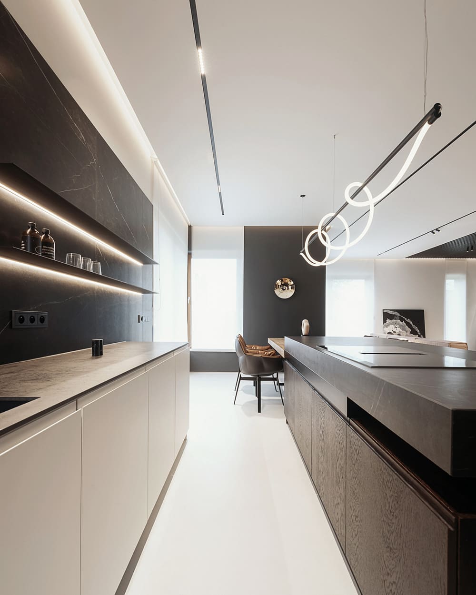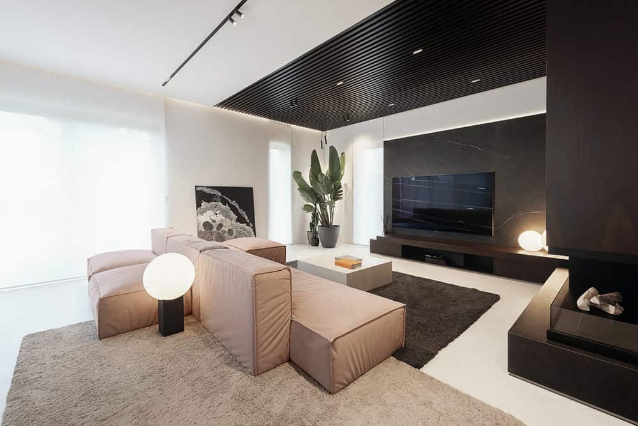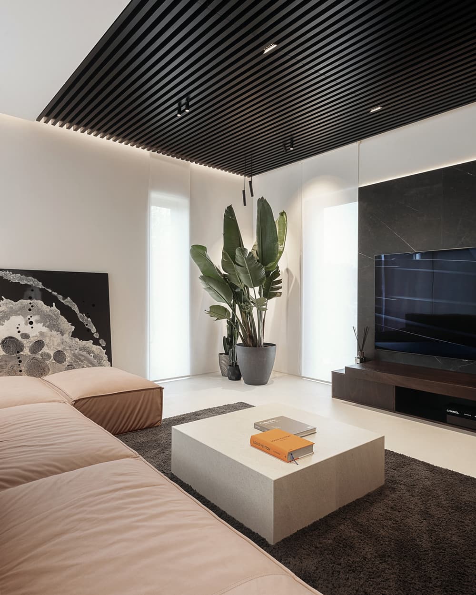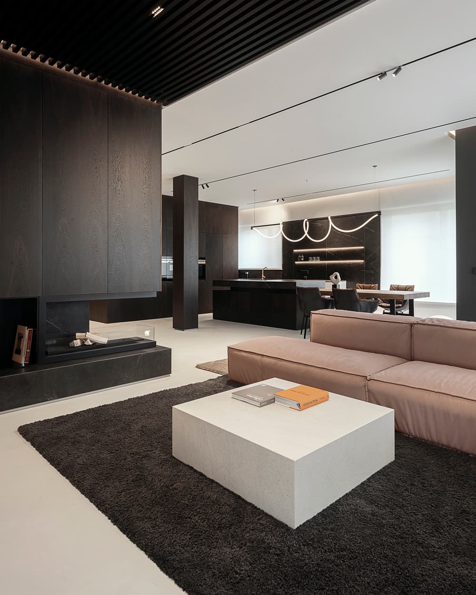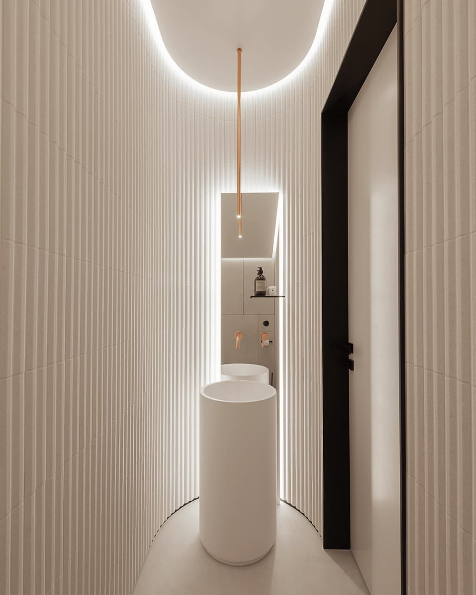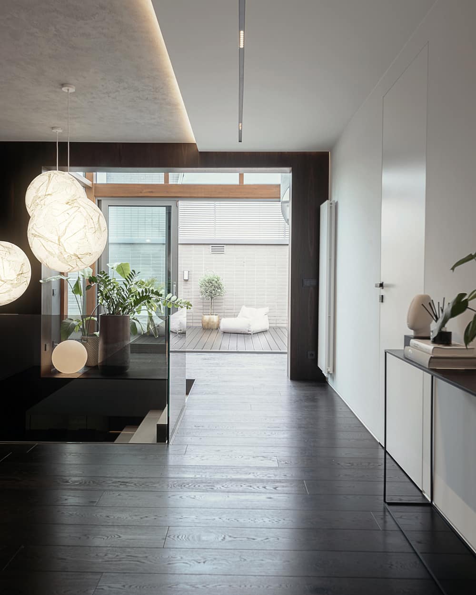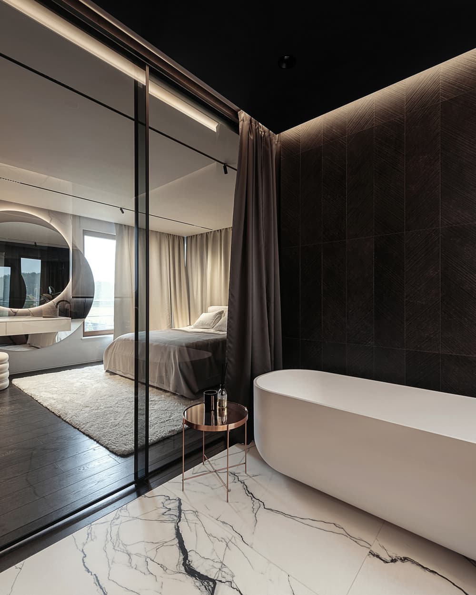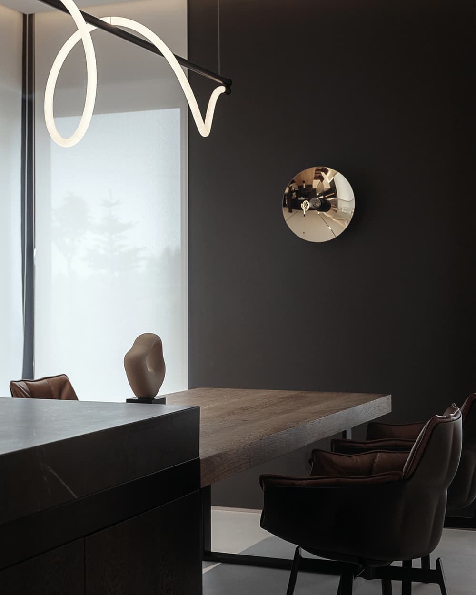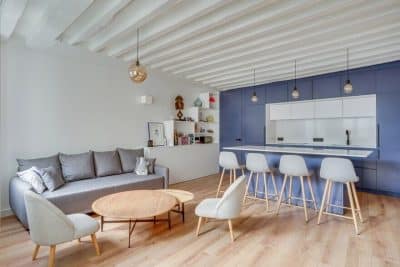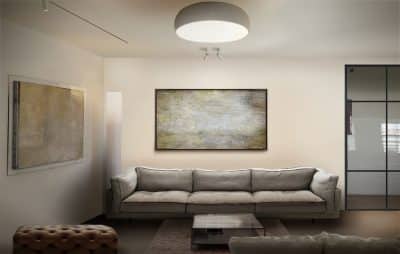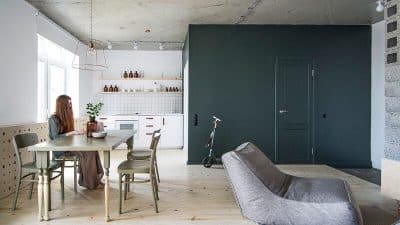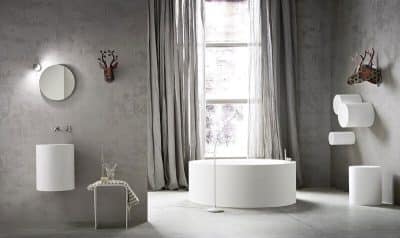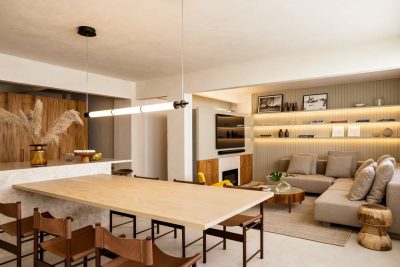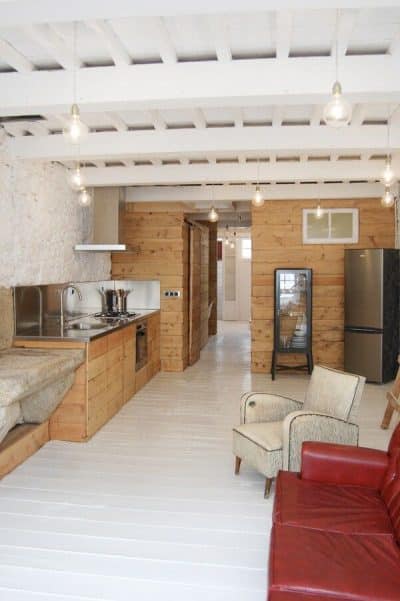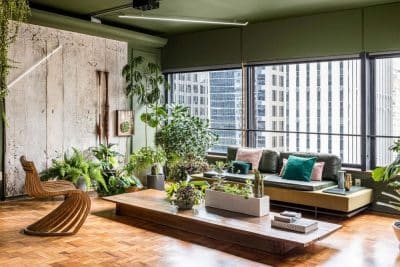Project: Apartment in Warsaw
Interior Design: hilight.design
Location: Warsaw, Poland
Area: 270 sqm
A work on the 270 square meter apartment in Warsaw ‘s city center took us around one and a half year from the very first meeting to presenting it to a client. It is one of hilight.design’s recent realizations, which quickly became one of the favorites in the studio.
The challenge was to design an aesthetic, stylish space, which would be comfortable and functional at the same time. A color palette is laconic and well-balanced – it perfectly fits the materials and textures. A classic color combination of darker brown shades, lighter beige tones and a pure white background color has visually expanded the space and created the right atmosphere of an elegant, classy spot.
The whole apartment is full of interesting details and features. One of the many things which deserve attention is a staircase, created using a micro cement. Paying great attention to details, we managed to create some truly stylish spots, one of which is a living room isle – a modular sofa with an integrated lamp and a table.
The hilight’s designers kept overall design minimalistic and geometric, yet, one of the rooms is a little bit different – the walls of a guest bathroom are round and are decorated with small white tiling. An apartment is extremely stylish – it combines timeless classics and ultramodern minimalism. The black glazing, dark woods, sophisticated fabrics – everything here enhances styling and attention to details.

